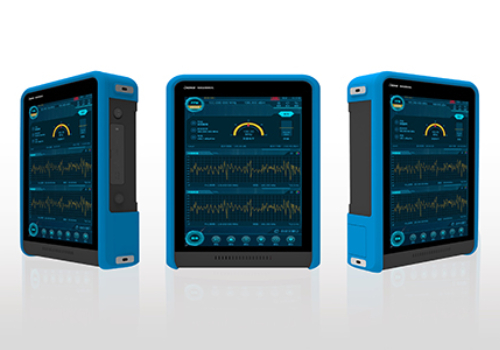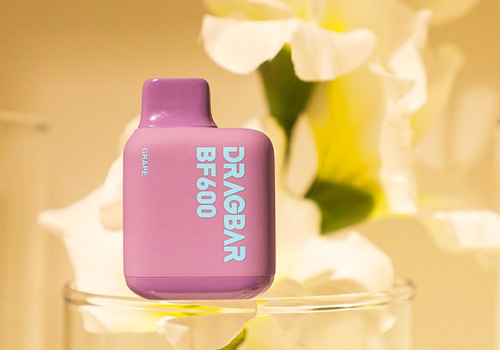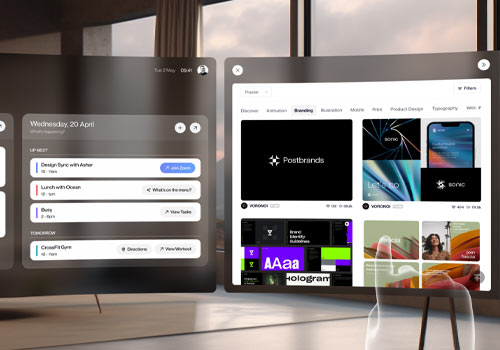2023 | Professional

Greentown Yantai Spring Scenery Model House
Entrant Company
Shanghai Discovery Design
Category
Interior Design - Residential
Client's Name
Greentown, Yantai
Country / Region
China
This is where the idea for this case originated, that is, in addition to creating a cozy and comfortable living space, the architect places a strong emphasis on the “sense of life” of architecture. Since space serves as a medium for human development and change, it should also have a sense of life and rhythm similar to that of nature and be in line with peoples’ aspirations and pursuits for further development.
The base color for the entire area is a low-saturation wood color that matches various brightnesses of senior gray. Warm and introverted shades are distributed evenly throughout the space in natural light, softening the sharp edges of the stone and logs to create a mellow and serene mood tone.
Light penetrates the boundaries that separate architecture from nature, and design could push the limits of spatial perception. In order to connect the function integrating the living room, dining room, and kitchen, the hall uses the LDK integrated plan form. The three spaces are functionally distinct from one another, and the design elements are mirrored. The design’s narrative is gradually revealed along the living activity line as a result.
As for the bedrooms, the designer chooses a more intense wood tone. The walls and floor are painted the same color, and the entire room has the appearance of being completely surrounded by maple wood. This setting gives off a simple, warm, comforting feeling that encourages people to face nature and the heart rather than be distracted by the outside world.
The attic space on the second floor is also intended for the collecting area, family exercise area, and reading area, in addition to a sizable children’s room for study, make fun, and take a rest. In addition, guided by function and experience, the designer remodels the pattern on the basis of integrated transparency, expands the space’s visual level, and reinforce the idea of synergy between design and life, thus increasing the space’s flexibility and artistic imagination.
Credits

Entrant Company
Ceyear Technologies Co., Ltd.
Category
Product Design - Industrial


Entrant Company
DRAGBAR
Category
Product Design - Digital & Electronic Devices


Entrant Company
Anta Sports Goods Group Co., Ltd.
Category
Fashion Design - Sportswear


Entrant Company
Adaptive OS
Category
Conceptual Design - Artificial Intelligence (AI)










