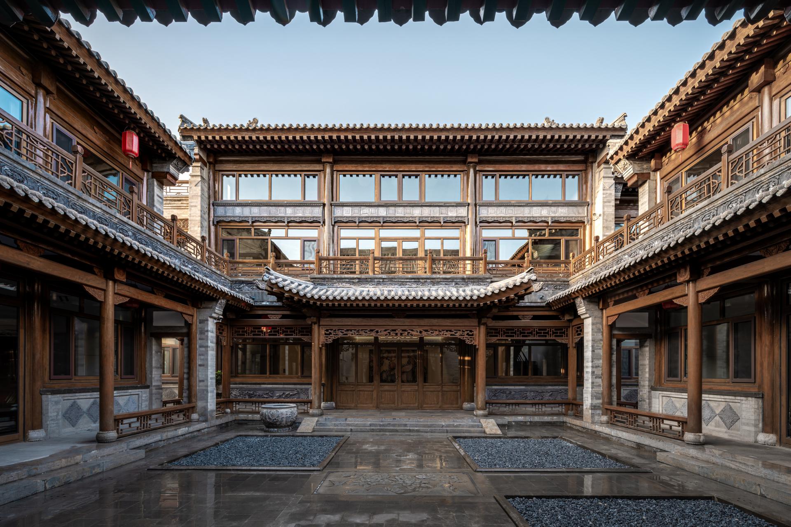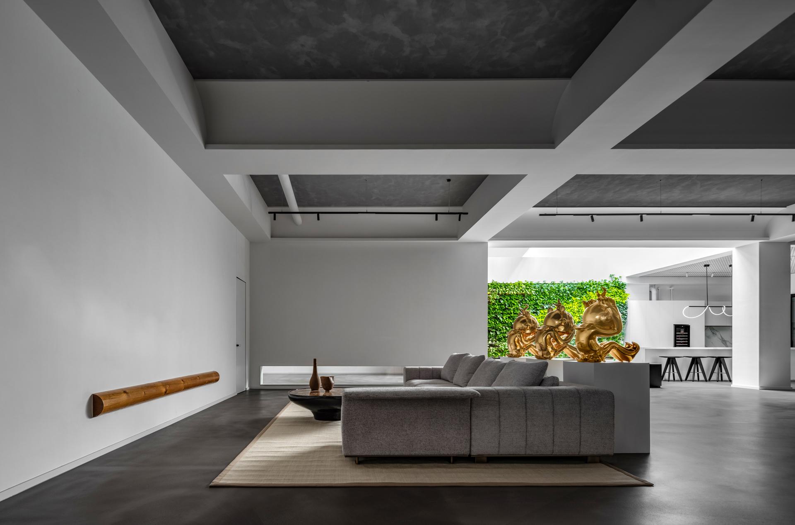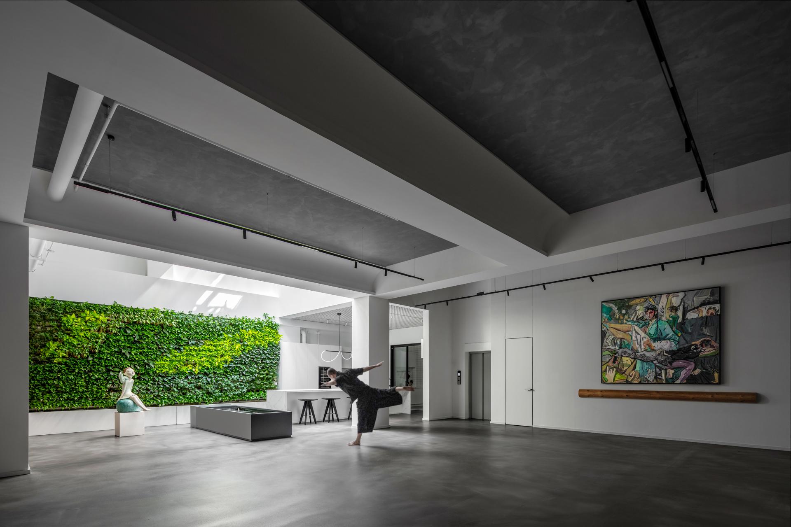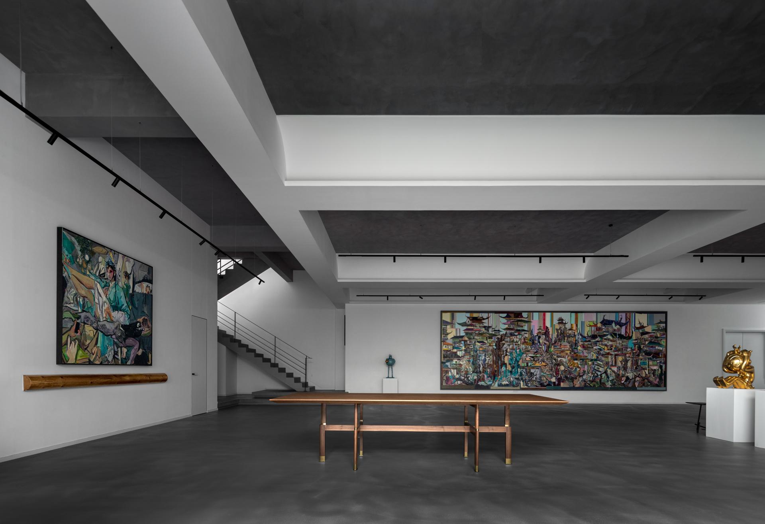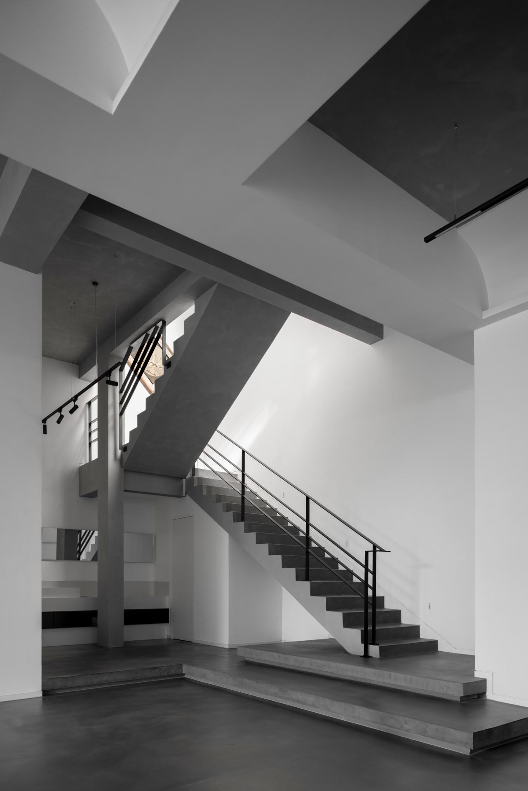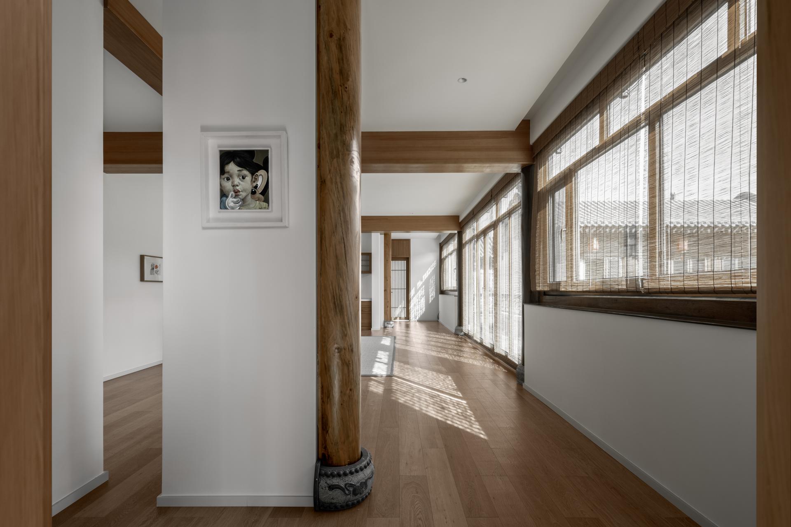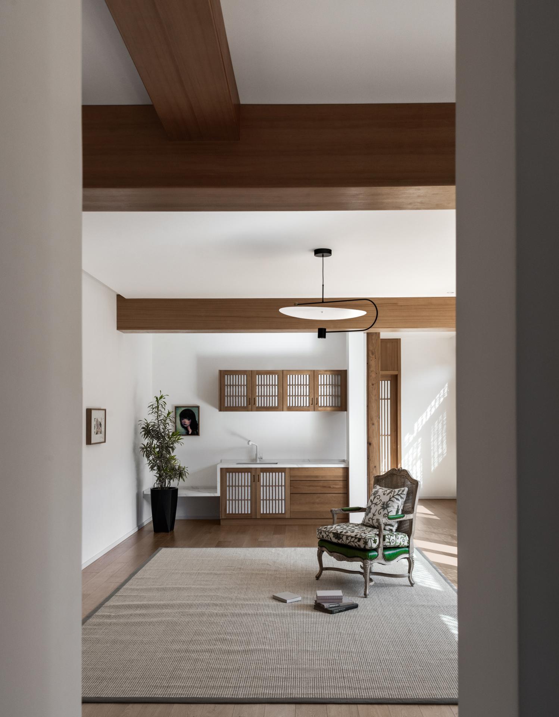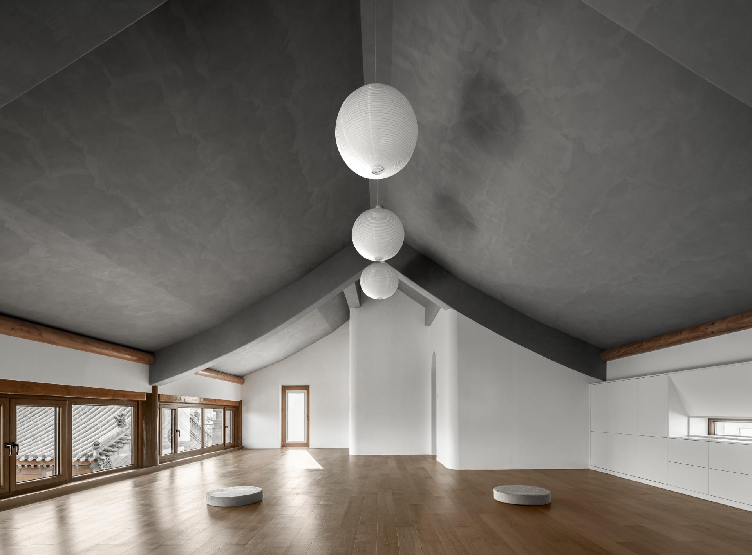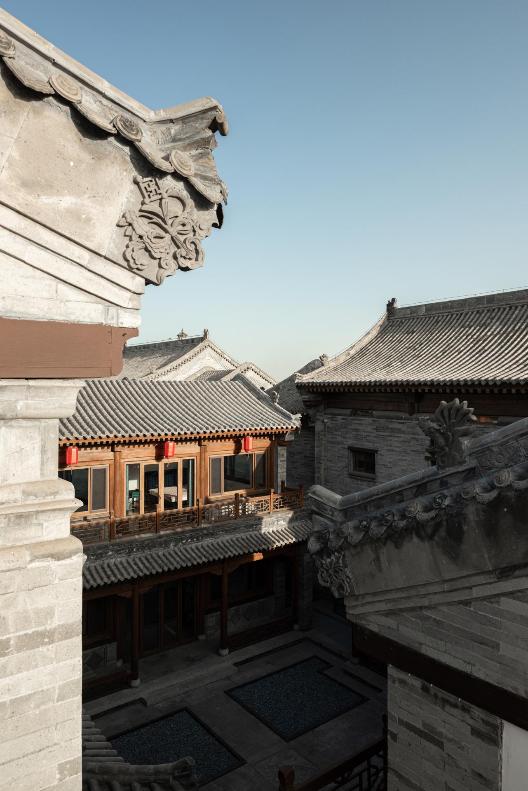2023 | Professional

Art Museum in the courtyard dwellings
Entrant Company
Beijing Pujun Tianyi Space art design
Category
Interior Design - Exhibits, Pavilions & Exhibitions
Client's Name
Country / Region
China
It is an interior design case for a Chinese-style courtyard building with an area of 1280㎡. The owner is a contemporary art collector. In addition to the daily living of the owner, the required functions extend to space for artistic creation, art communication, and display for a large number of professional arts.
The main body of the building adopts the traditional Chinese Siheyuan (courtyard dwellings) layout. The houses on all sides are independent, and verandas are connecting each other, living here is very convenient. The space structure continues the traditional residential roof covered with a tiled slope, flying eaves and corbeled columns, a wooden corridor, and a bluestone exterior wall, forming a very Chinese aesthetic building appearance.
The spatial movement expands lengthwise. The B1 floor is a professional art exhibition hall. the first floor is an art communication space and studio. The second floor is a family living space. The third floor is an independent meditation space.
The designer has well maintained the essence of Chinese traditional architecture, and effectively introduced modern architectural elements and design language, integrating the living space and art display function. It enriches the functional positioning of traditional architecture and endows Chinese architecture with a more natural, modern, and vital space temperament.
Credits
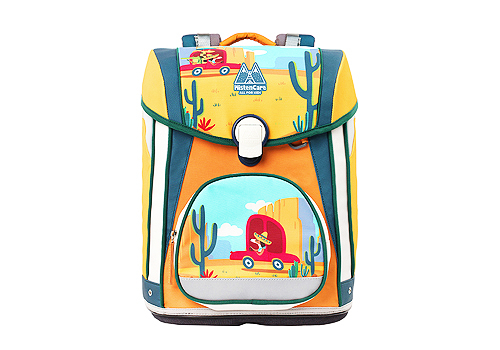
Entrant Company
Shanghai Yinyang E-commerce Co.,Ltd.
Category
Product Design - Other Product Design

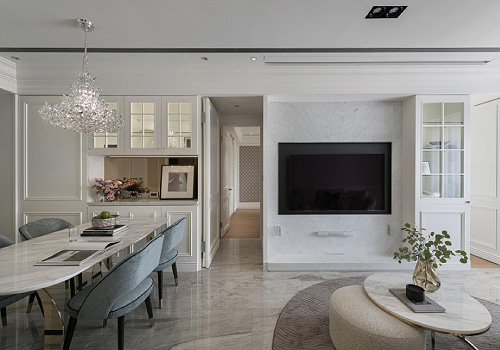
Entrant Company
Chang Design
Category
Interior Design - Residential

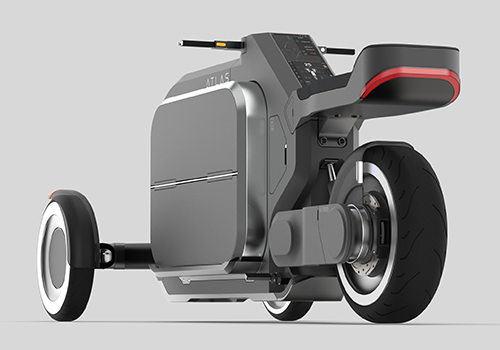
Entrant Company
ShuaiCheng (Drake) Dong
Category
Transportation Design - Alternative Fuel Vehicles

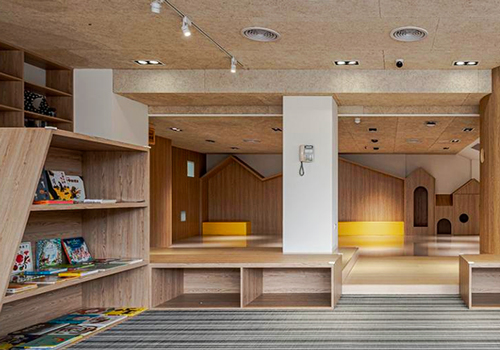
Entrant Company
JIJHE SPACE
Category
Interior Design - Institutional / Educational

