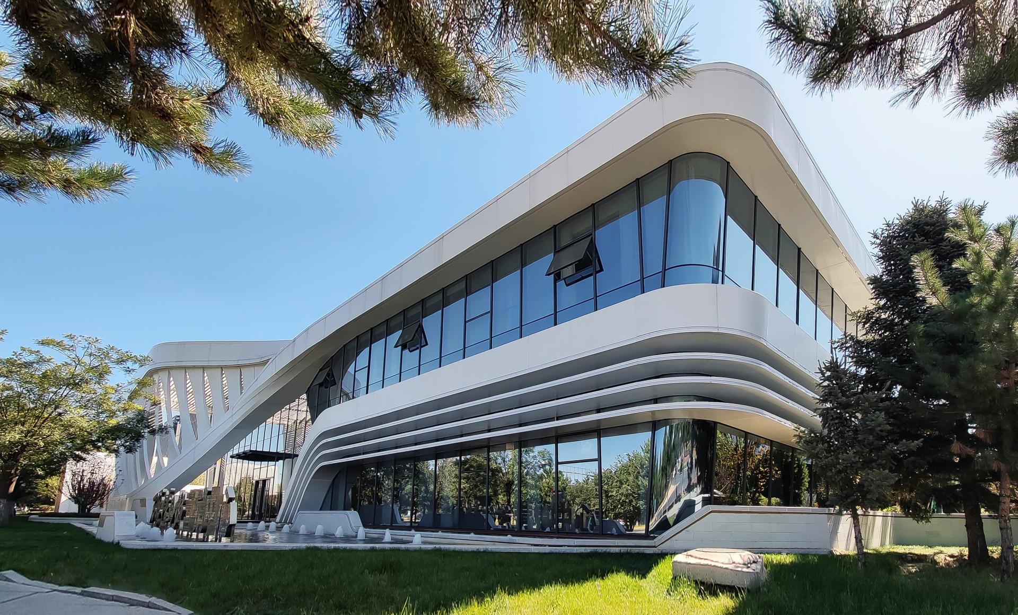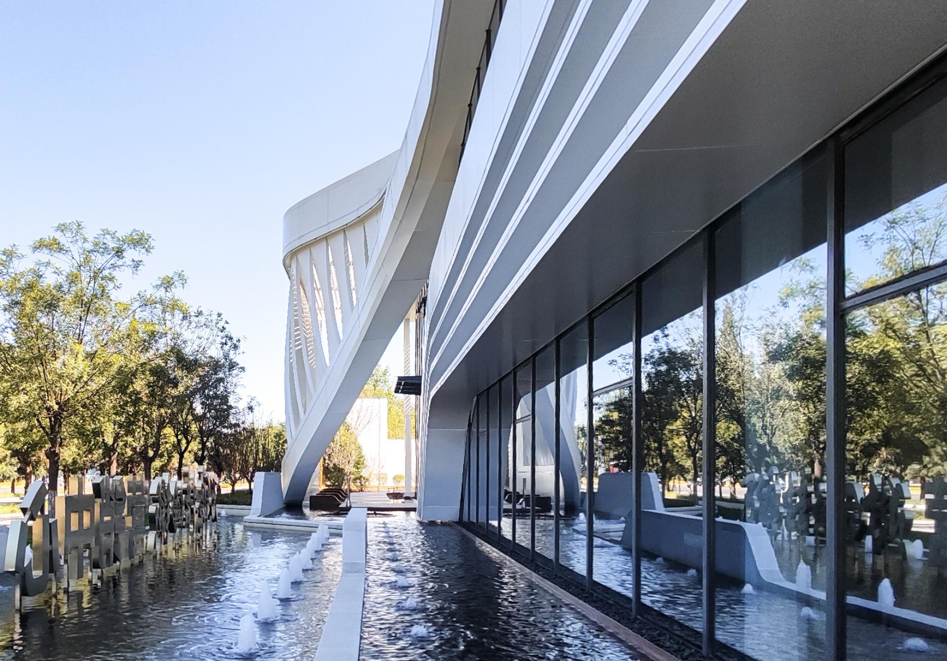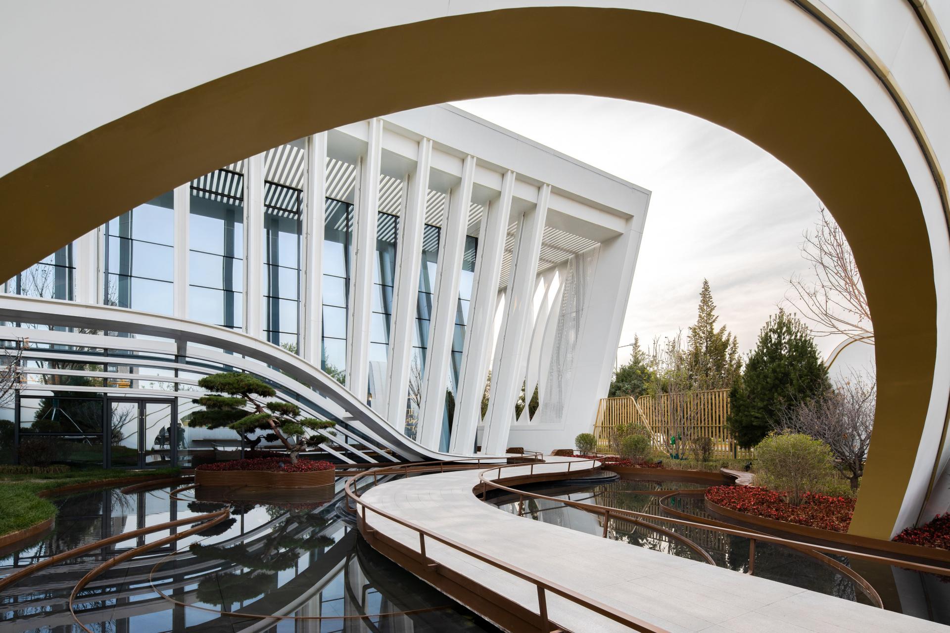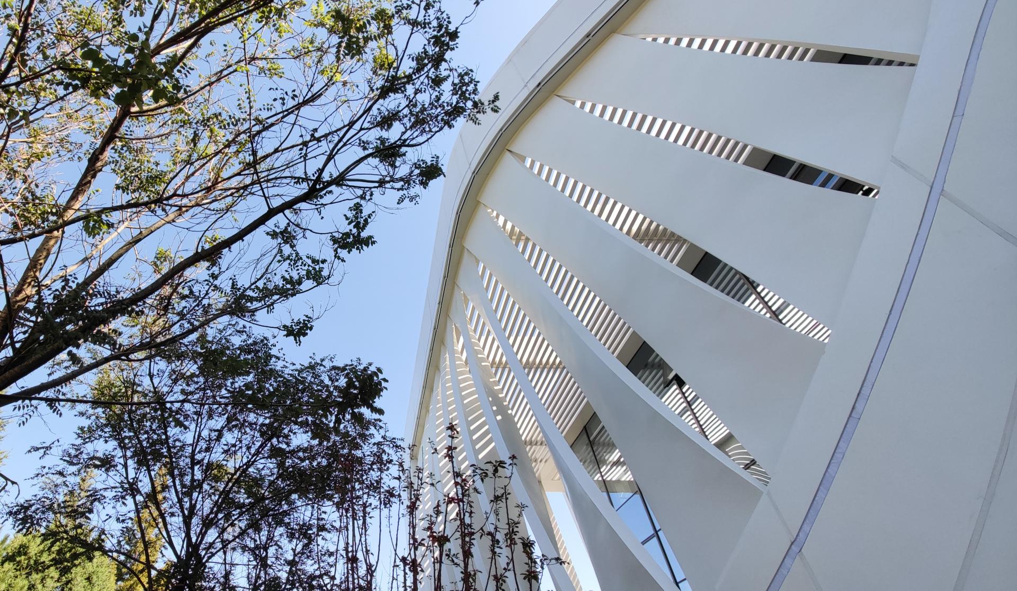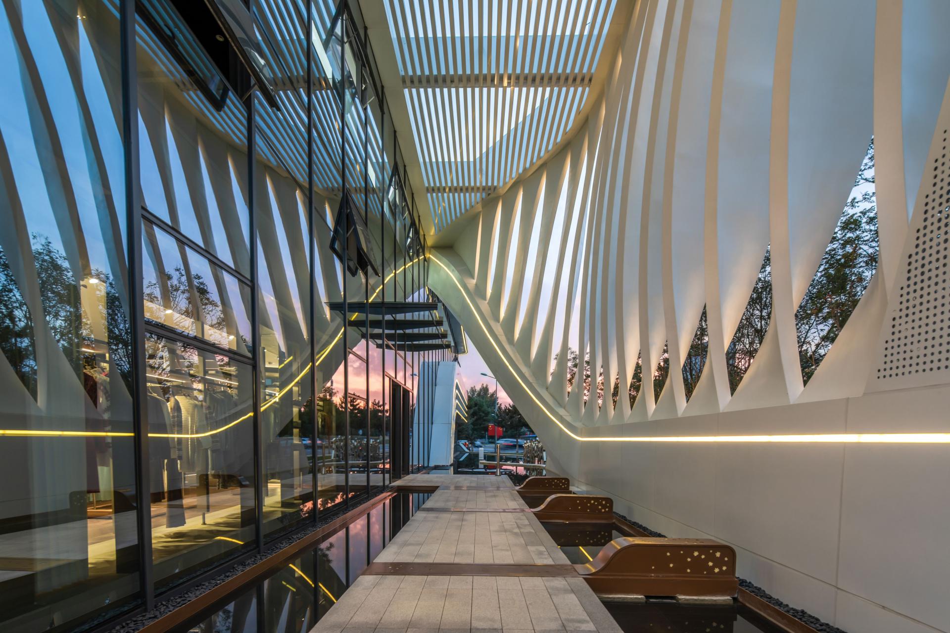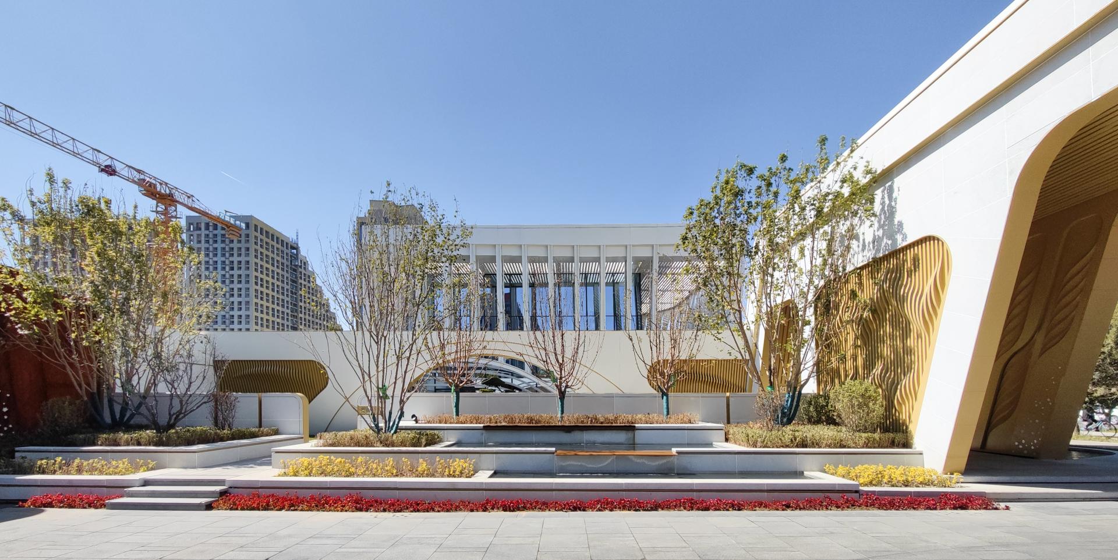2023 | Professional
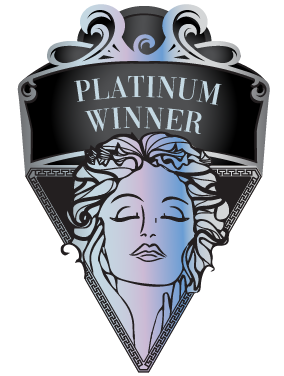
Wanjin Wutongyue Community Center
Entrant Company
Vantel Design
Category
Architectural Design - Renovation
Client's Name
Hohhot Pengsheng Real Estate Development Co., LTD.
Country / Region
China
The Wanjin Wutongyue Project is located at the intersection of Ruyihe Street and Tengfei Road in Hohhot. It is designed and renovated based on the unfinished project "Zhongyu Square." At the same time of the reconstruction design of the "Zhongyu Square" project, the residents' community activity space also needs to be considered simultaneously. As there is a large community activity greenhouse garden in the community planning under construction, the designer decided to reconstruct the original "Zhongyu Square" activity center after considering that the community center is a temporary building and needs to pay attention to construction cost control, short construction period, etc. It is hoped to provide a place for leisure activities for nearby residents on the basis of retaining the main structure.
The concept of the community center is " the phoenix on the phoenix tree," with the open wings as the prototype, and the parametric gradient design of the facade reflects the spiritual sense of feathers.
The primary facade material of the original building is aluminum plate, with dark curry and silvery white as the main color scheme, the material is old, and the overall quality of the facade is old-fashioned. At the same time, the building structure as a whole is steel structure, and the facades are all constructed as an overhanging curtain wall structure, which provides space for later renovation.
In structural treatment, some cantilevered steel beams and floors are cut off, and the new cantilevered steel beams are added to the east to suspend perforated aluminum panel curtain walls. At the same time, to create a grey space at the north entrance, additional structural foundations are required. The foundations are designed as beams and columns spanning over the cable shaft to avoid damage to the municipal cables.
Building lighting is closely combined with building modeling, including LED light strips and floodlighting. The lighting design and the building's aluminum curtain wall design are considered as a whole to achieve the outline and expression of the building outline without affecting the facade effect.
Credits
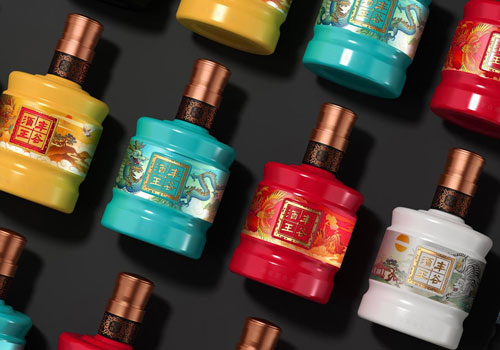
Entrant Company
Chengdu Red-lion Culture Communication Co., Ltd.
Category
Packaging Design - Wine, Beer & Liquor

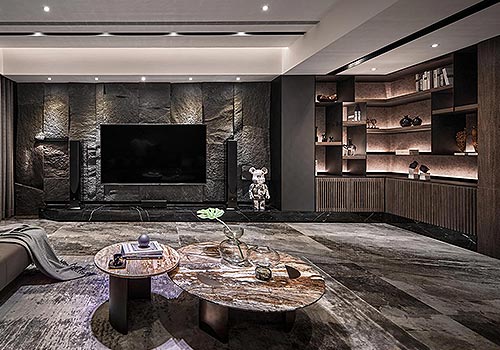
Entrant Company
REAL DESIGN
Category
Interior Design - Residential

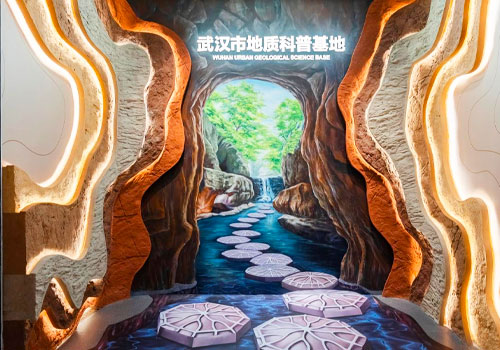
Entrant Company
SHENZHEN SILKROAD BLUE CREATIVE EXHIBITION CO.,LTD
Category
Interior Design - Exhibits, Pavilions & Exhibitions

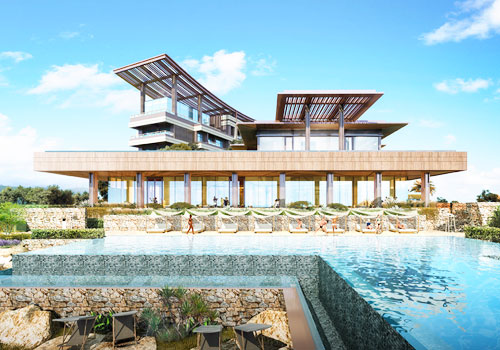
Entrant Company
Zeybekoglu and Associates, Inc.
Category
Architectural Design - Hotels & Resorts (NEW)


