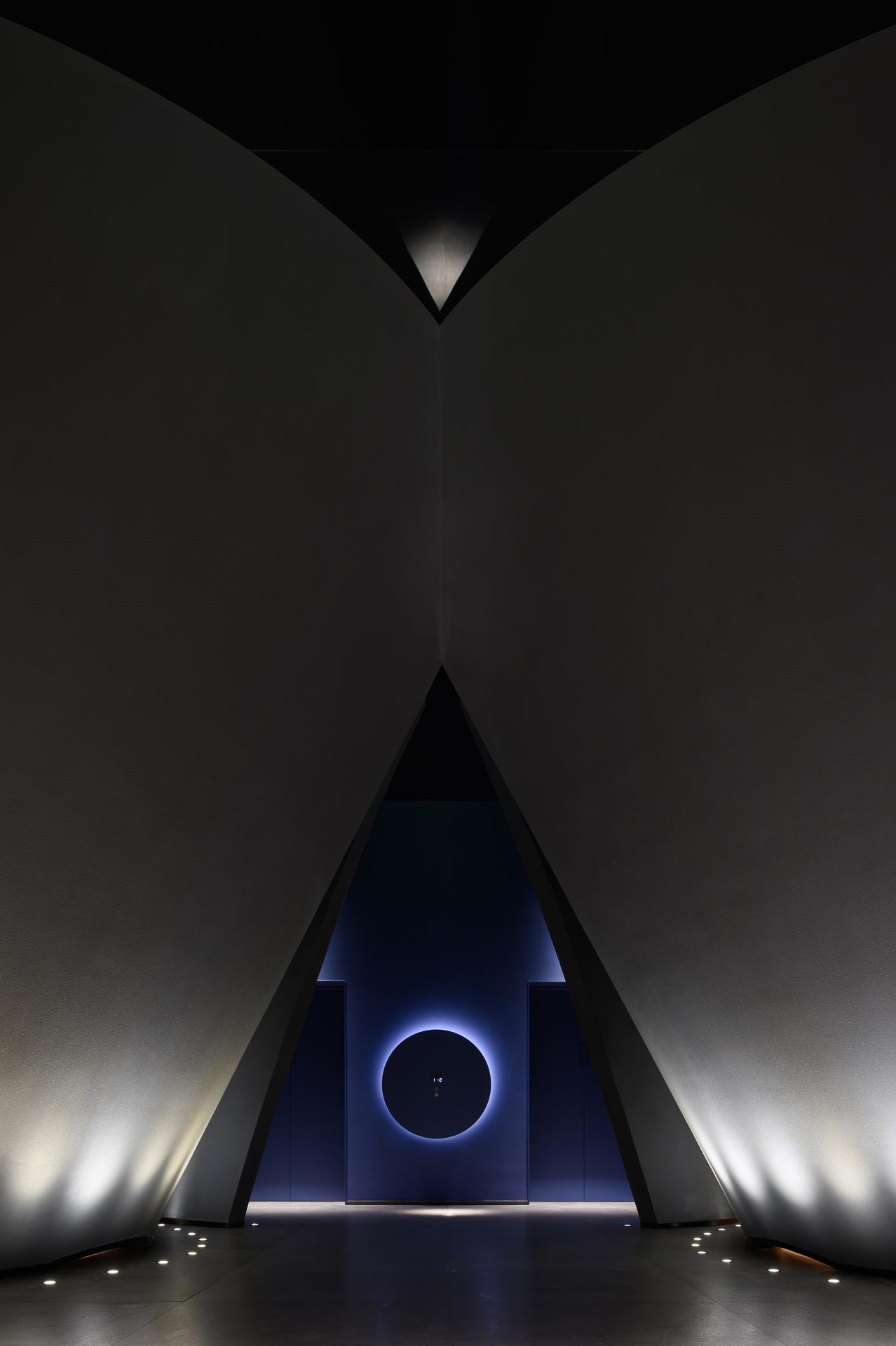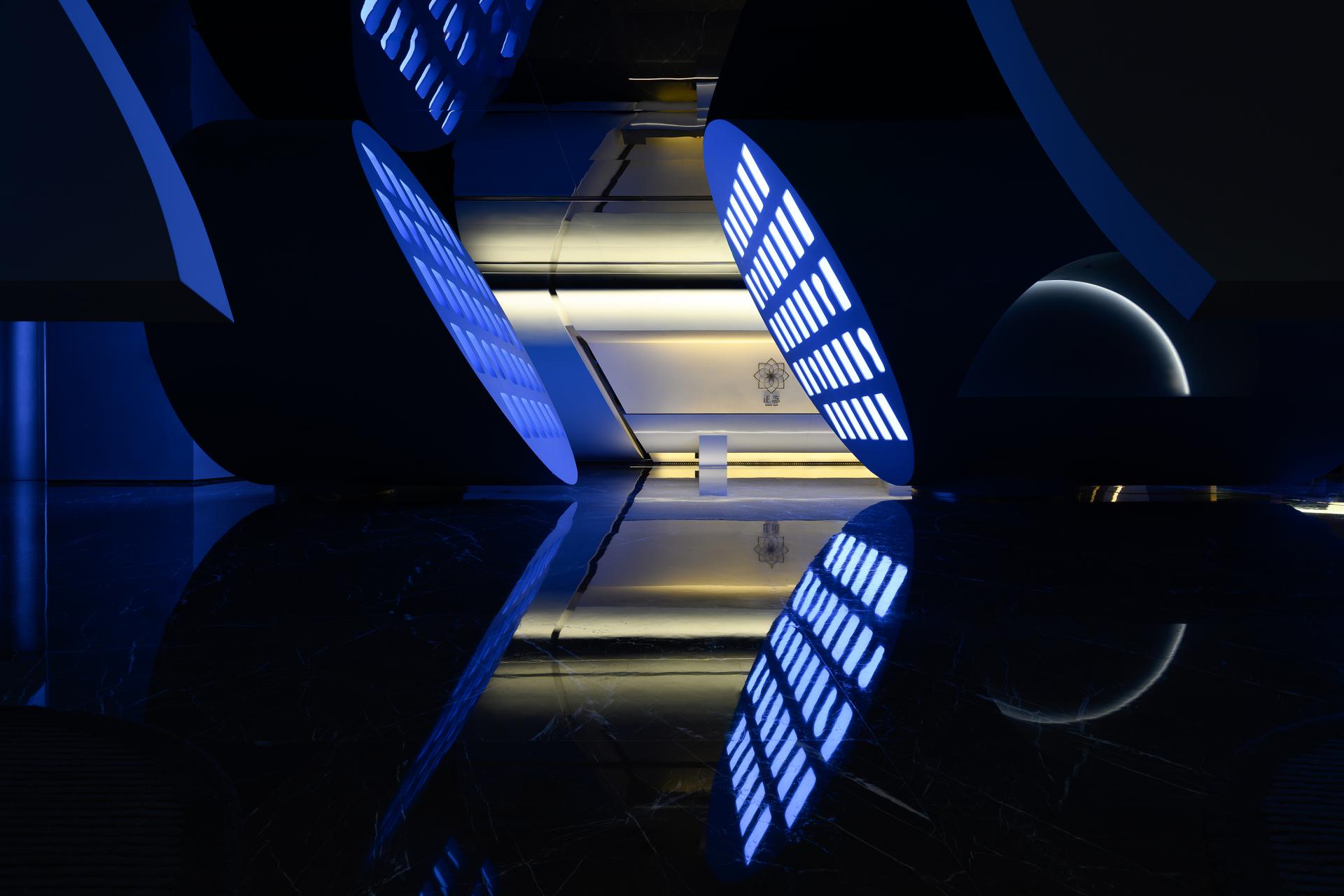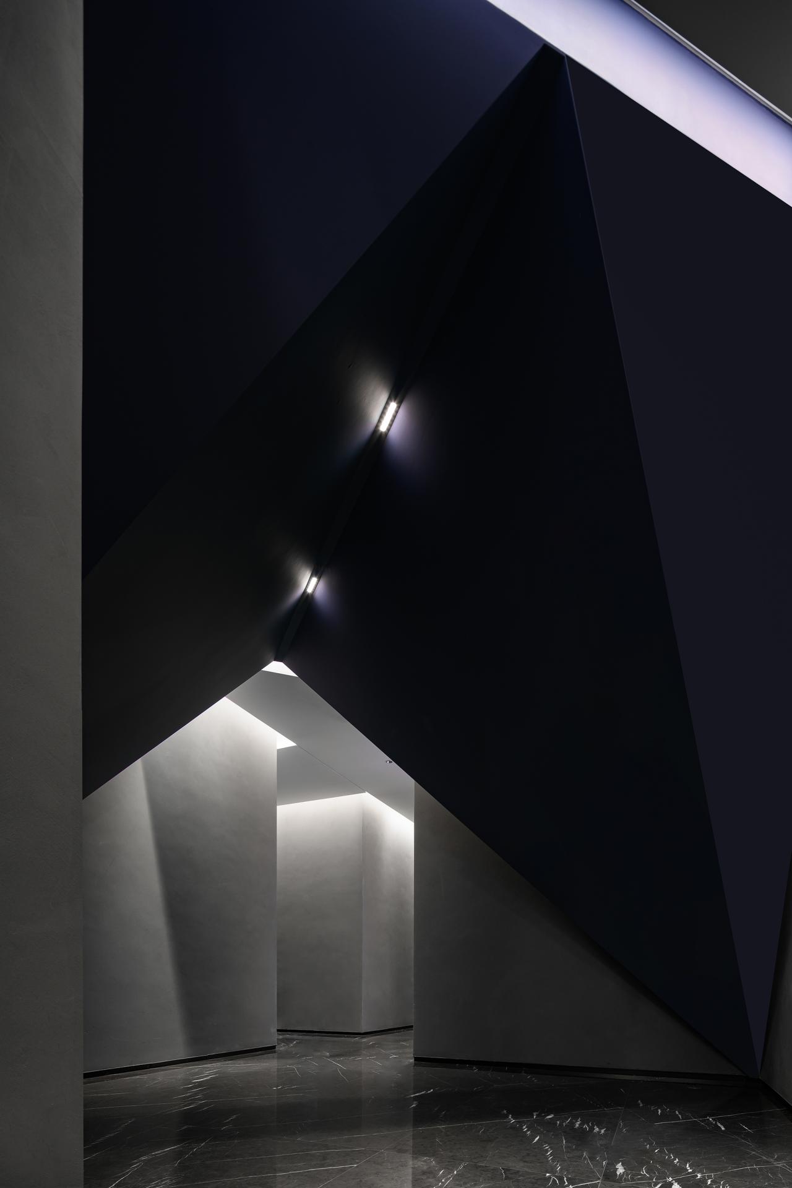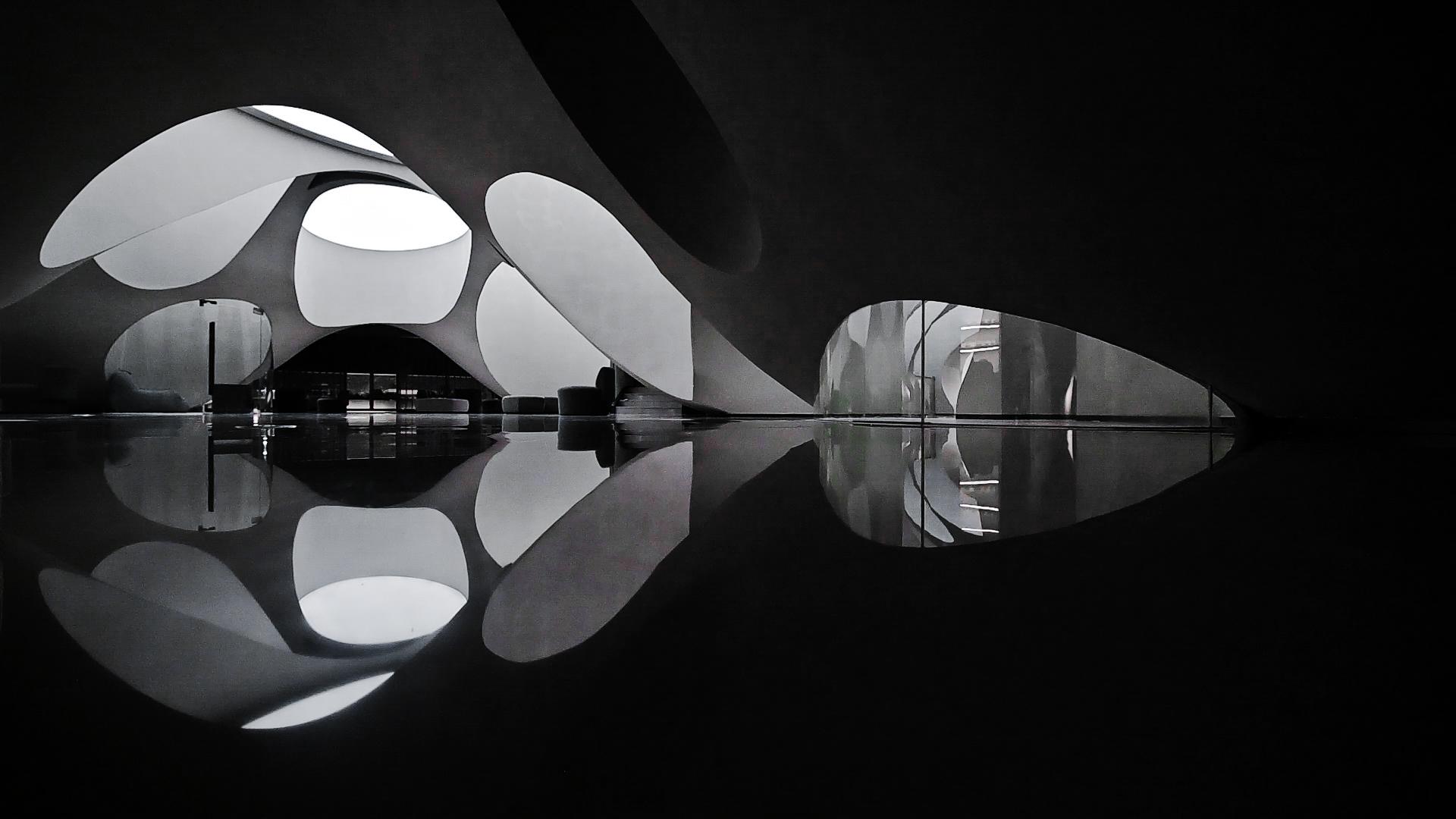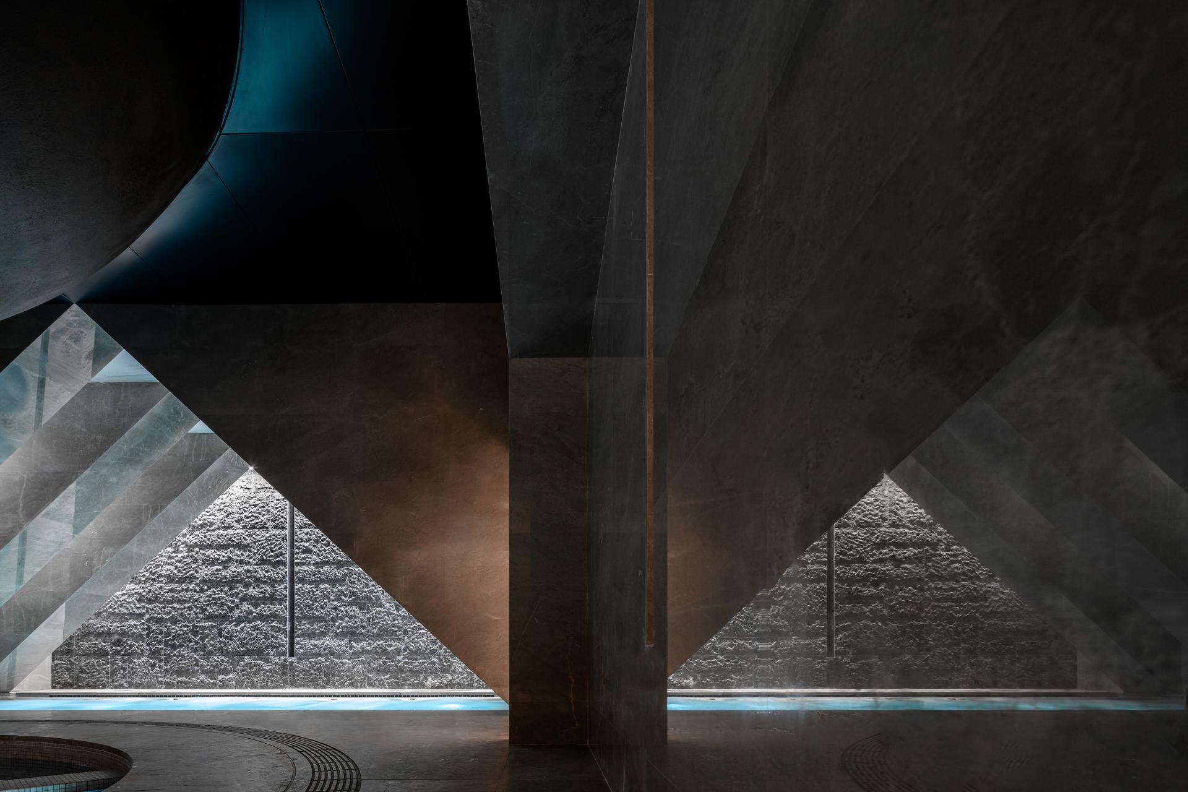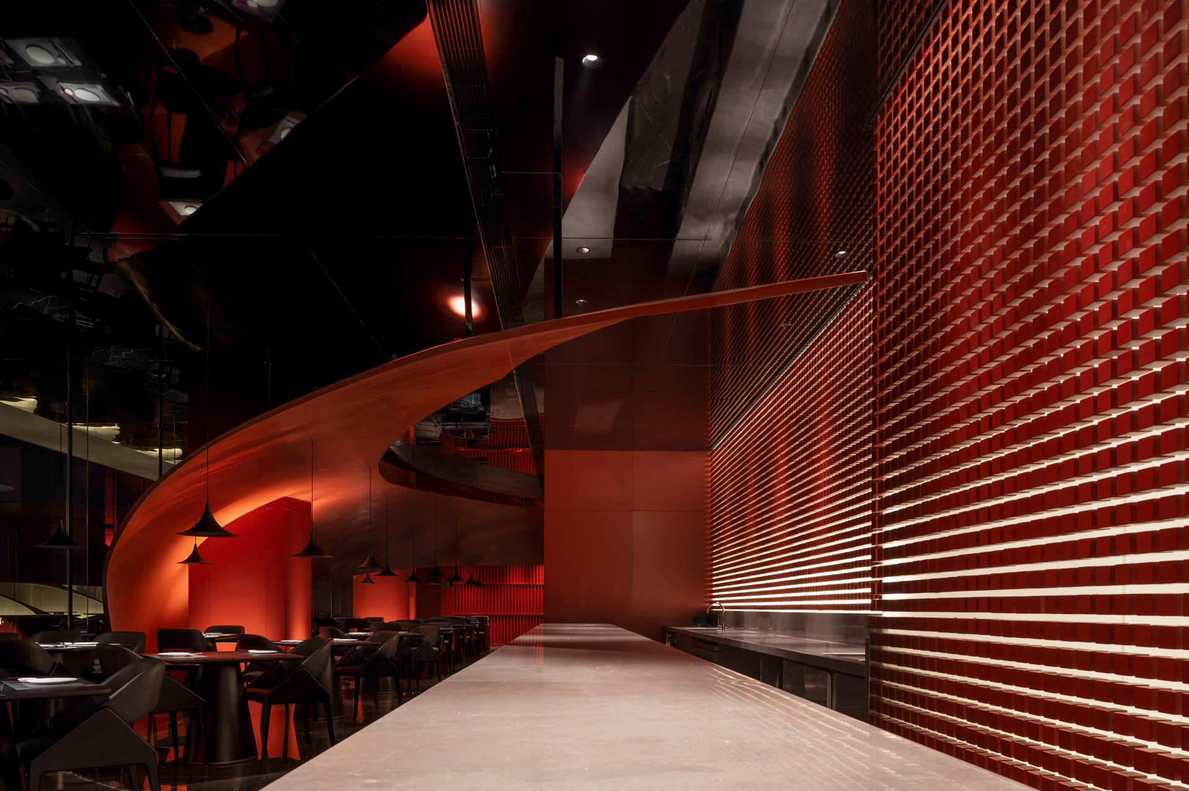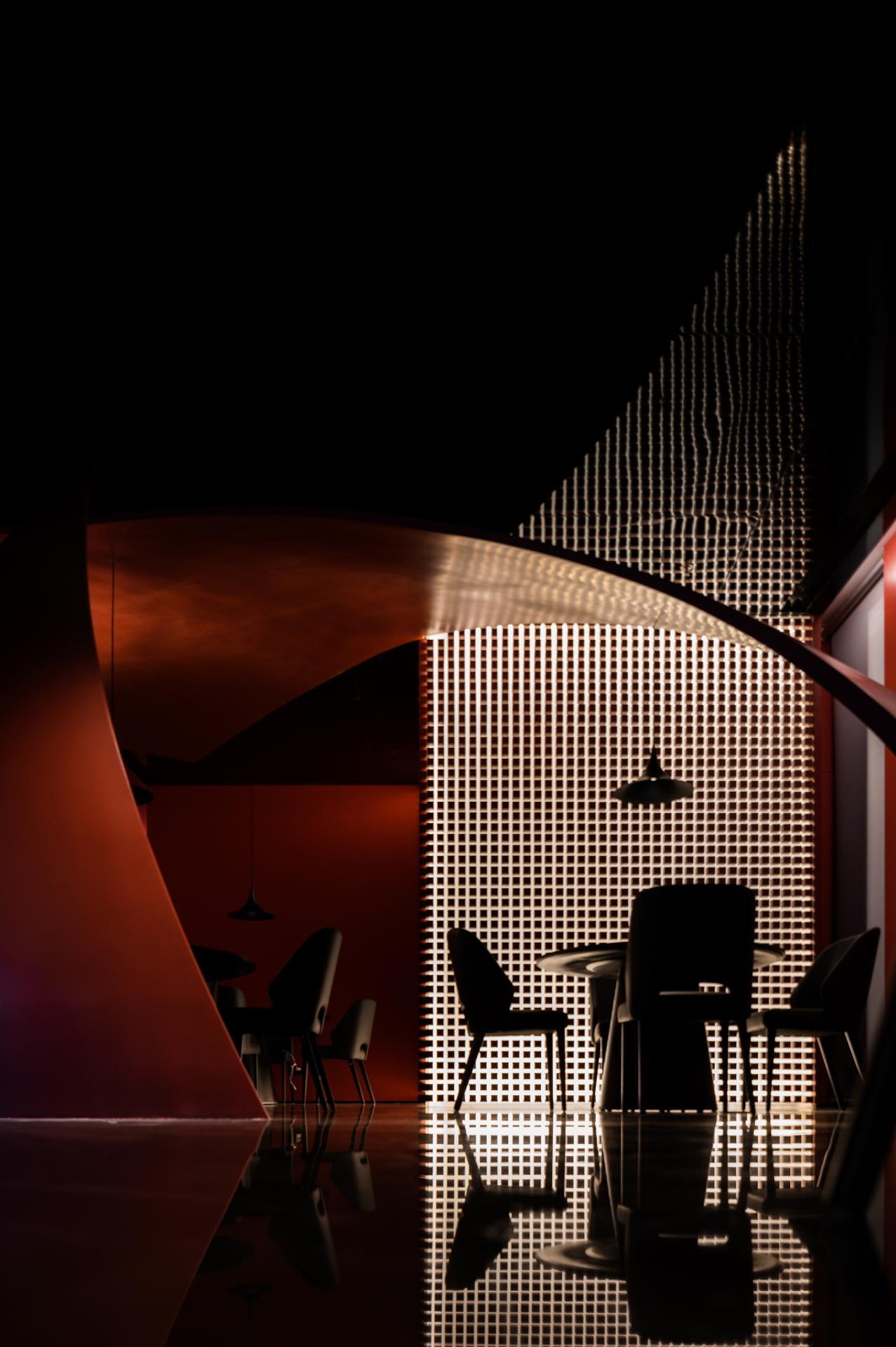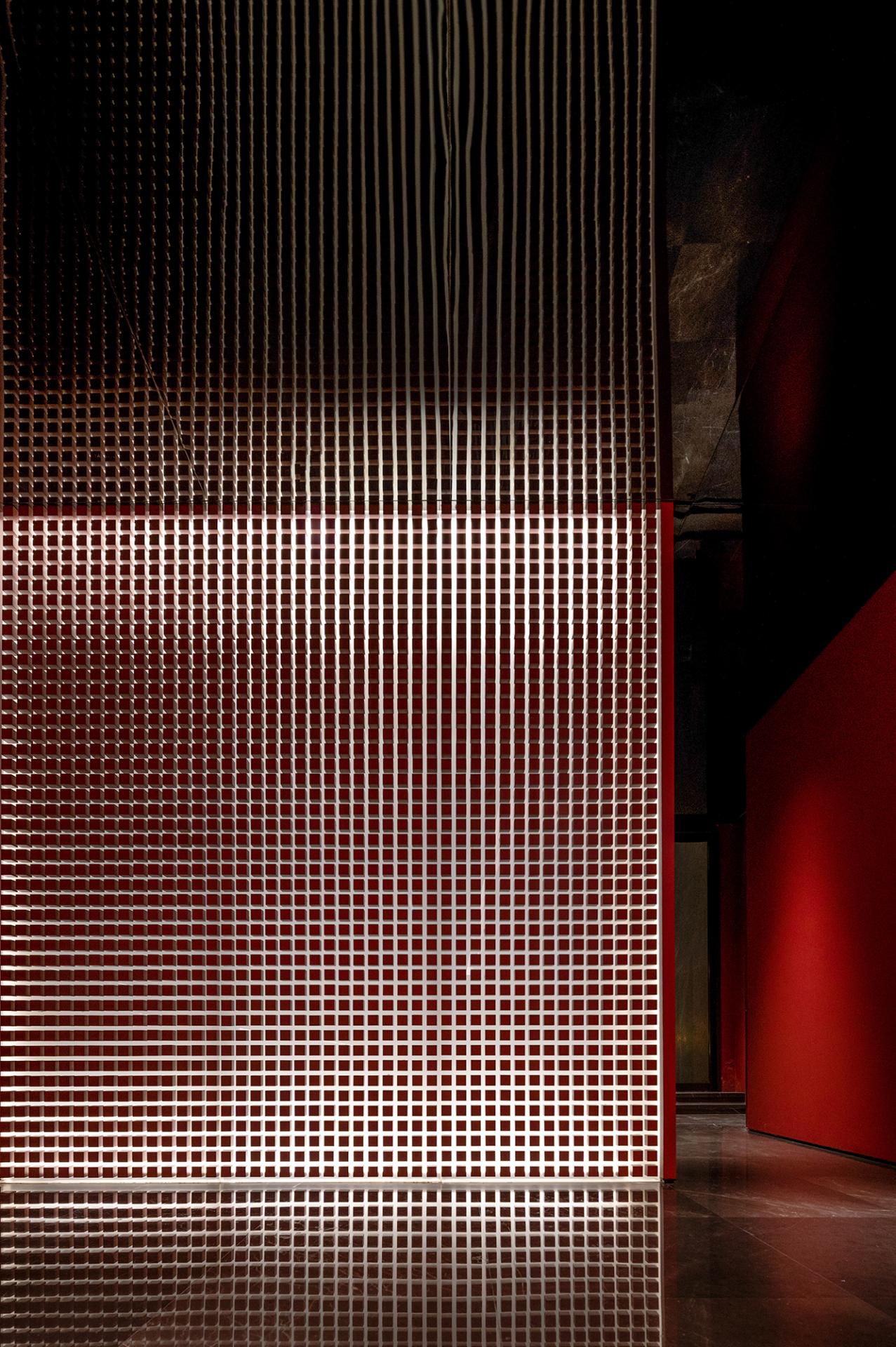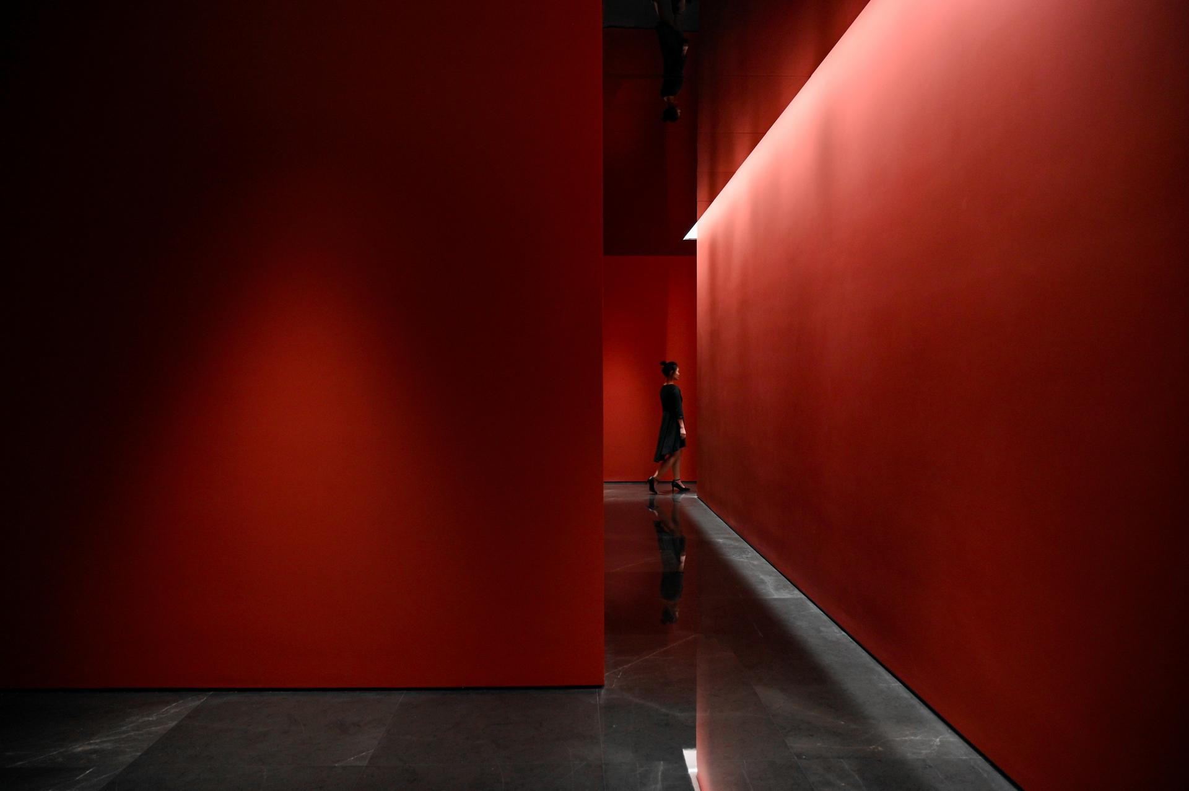2023 | Professional
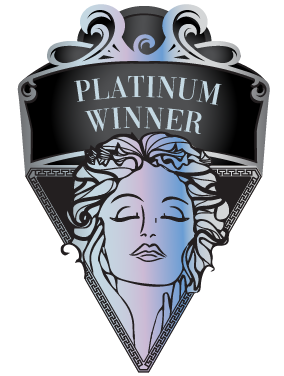
Tang Yuan Onsen
Entrant Company
DJX Design
Category
Interior Design - Spa / Fitness
Client's Name
Hai Na Bai Chuan
Country / Region
China
Based on the concept of "spatialized interior, artistic space", the design team conceived the overall space as an 80,000-cubic-meter artwork, which provides a "pure" leisure destination in the urban setting.
To respond to emerging consumer demands and give new interpretation of the millennia-old bathing culture, the design team creatively introduced multiple independent functions including bathing, foot care, SPA, catering and entertainment, and integrated them in a 20,000-square-meter scene through unified architectural and artistic languages. The project created a new commercial mode that combines diversified operations, including fine dining, hot spring, entertainment, wellness and other special services.
The project breaks the limitations of conventional bathhouses. Centering on the lobby and the bathing area, the designers organized efficient circulation routes to meet the needs of different customer groups, and meanwhile innovatively solved multiple pain points, such as excess floors, overly long circulation routes, and the small amount of customers during off seasons. Through combining diverse new operations, the project responded to the demands of Generation Z consumers, and created an elegant, cozy leisure destination.
The designers intended to give the space with more possibilities, which was challenging. To that end, the team conceptualized the space as an "urban living room", boldly applied interior finishes that simulate architectural textures, and overlapped simple elements, to emphasize the sense of order and extension of the space.
While creating a "micro city"-like space, the designers adopted stone materials and coatings to create a strong textural contrast, and to shape fun, colorful transition spaces. The pure formal relationship is complemented by colors and lighting, which produces a strong artistic vibe in the space.
The project adopted innovative interior design strategies. Graceful curves are brought into the space to break the boundary, and to subtly build a connection between architecture and art. Various shapes are combined in different ways, to produce a continuous, mysterious experience, and to obscure the spatial boundary together with the overlapping lights and glossy material textures. The complexity of forms results in a tranquil, elegant spatial atmosphere, which brings the guests into another world that fuses the real with the virtual.
Credits
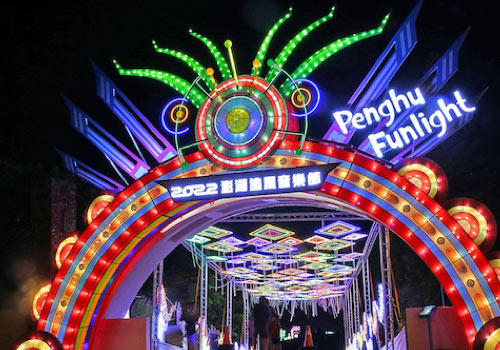
Entrant Company
COSQUARE STUDIO
Category
Conceptual Design - Exhibition & Events

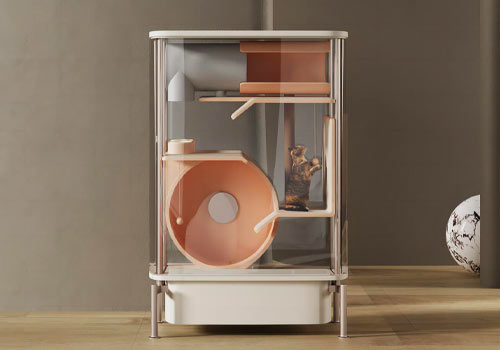
Entrant Company
Hangzhou Ylly Home Design Co., Ltd
Category
Product Design - Other Product Design

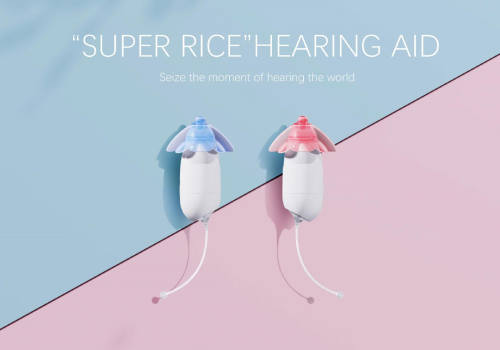
Entrant Company
AUDICON CORPORATION
Category
Product Design - Aids / Prosthetics

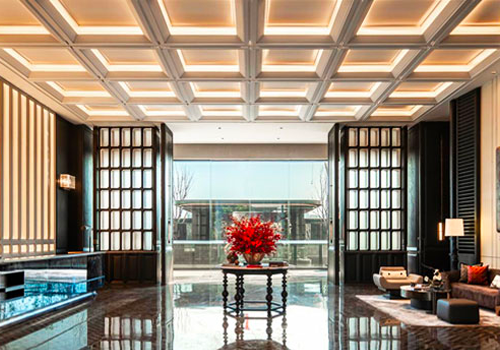
Entrant Company
DAS Design Co.,Ltd
Category
Interior Design - Mix Use Building: Residential & Commercial

