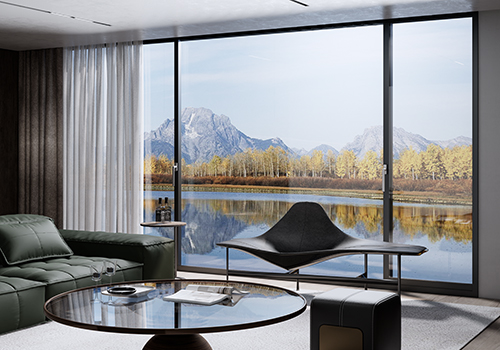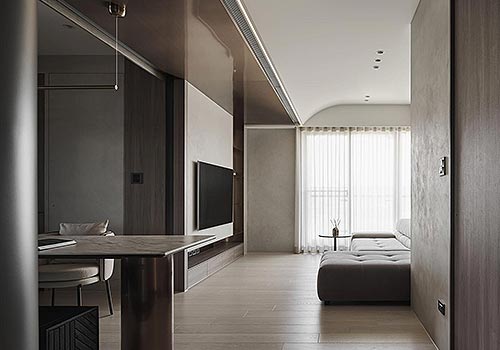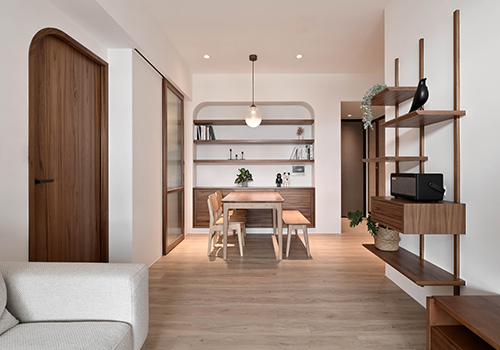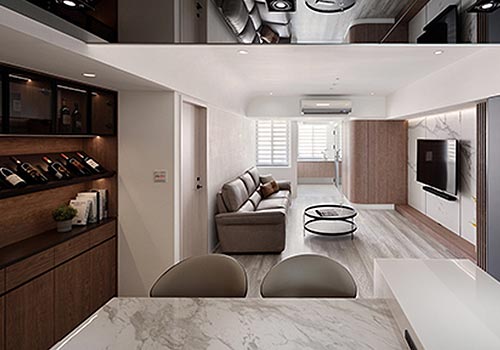2023 | Professional

Grace and Nature
Entrant Company
WaJump.Studio
Category
Interior Design - Residential
Client's Name
Private Residence
Country / Region
Taiwan
The project involves single-floor residential planning with an interior area of about 120m2.
In the beginning, an accurate adjustment of the original layout has been prioritized, including removing the enclosed storeroom in the dining area. An ordered kitchen island and panel light are designed and integrated into the kitchen equipment as a natural partition of the dining area for reunions and leisure and to correspond to the large window view to limitlessly release the spacious field of depth in the common area. Suspended cabinets with built-in lights, mirror doors, and floor tiles are employed to define the lobby, combining the dust collection, entrance, reception, and demonstration functions. The private area at the head of the hallway is ingeniously defined with a sliding door and different floor materials. One of the four rooms is transformed into the storeroom and dressing room to integrate storage, practicality, and ease of management to meet the client’s actual needs.
Materials, color scheme, and style are characterized by vocabulary emphasizing health, comfort, high compatibility, high quality, high adaptability, and simplicity. For example, special coatings are hand-painted on the TV wall and veneers are used to ingeniously wrap up the gigantic central beam to maintain area partitioning and mass transfer and enrich the hierarchical effect. Many large cabinets are designed in the multifunctional area behind the sofa to add a humanistic flavor to the remote viewing angle. The master bedroom and the children’s bedrooms are linked to the greyish tone throughout the flat. Earth-colored wooden floors are used to bring warmth to the environment. Based on the preferences of individual users, smart beauty mirrors, hidden doors, and geometric-styled wardrobes are tailored to highlight their functions and empower the sense of comfort and stress-relieving function of the flat.

Entrant Company
Guangdong Sinpolo Home Group Co.,Ltd
Category
Product Design - Windows, Doors


Entrant Company
CG DESIGN
Category
Interior Design - Living Spaces


Entrant Company
XING Interior Design
Category
Interior Design - Residential


Entrant Company
XING Interior Design
Category
Interior Design - Residential










