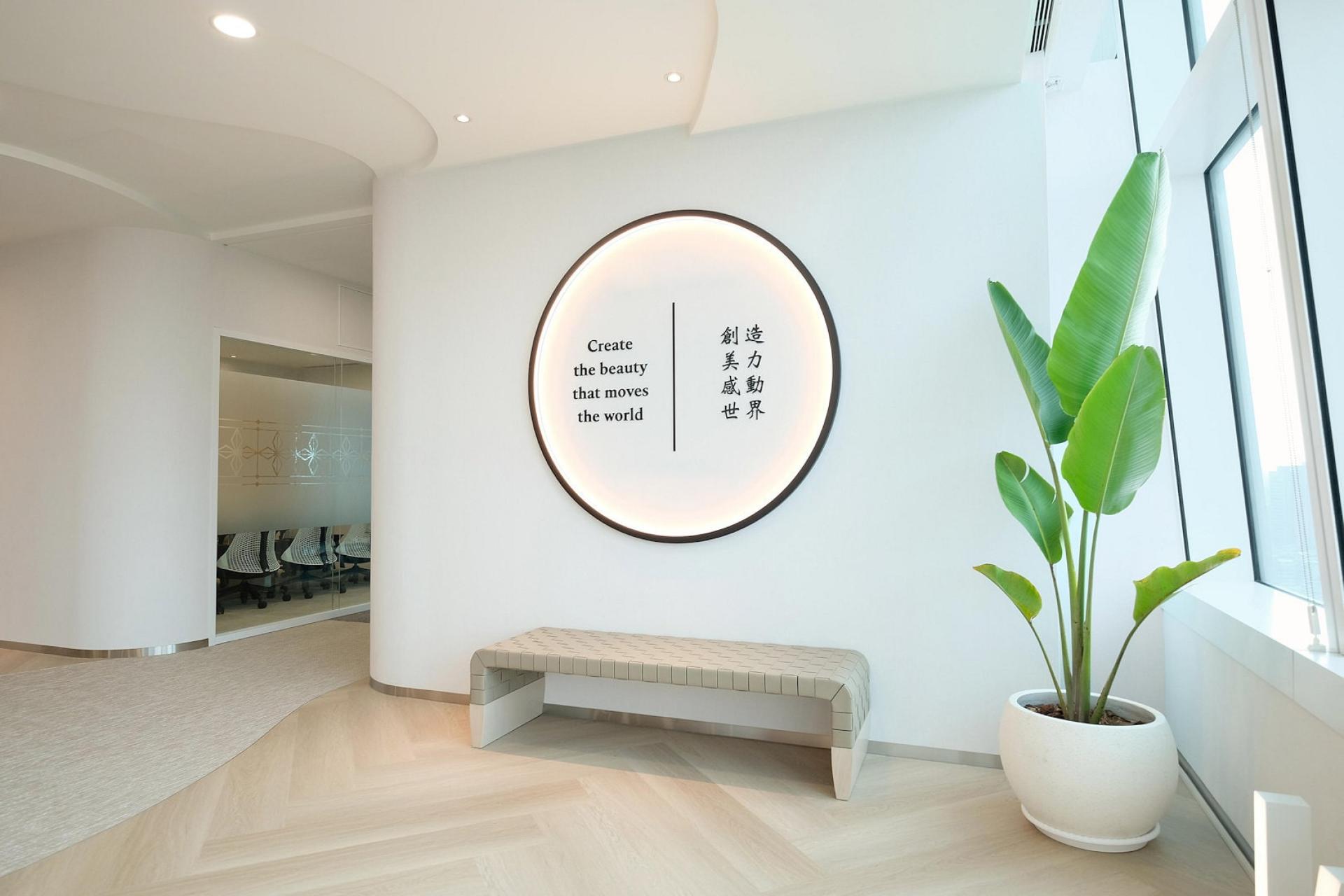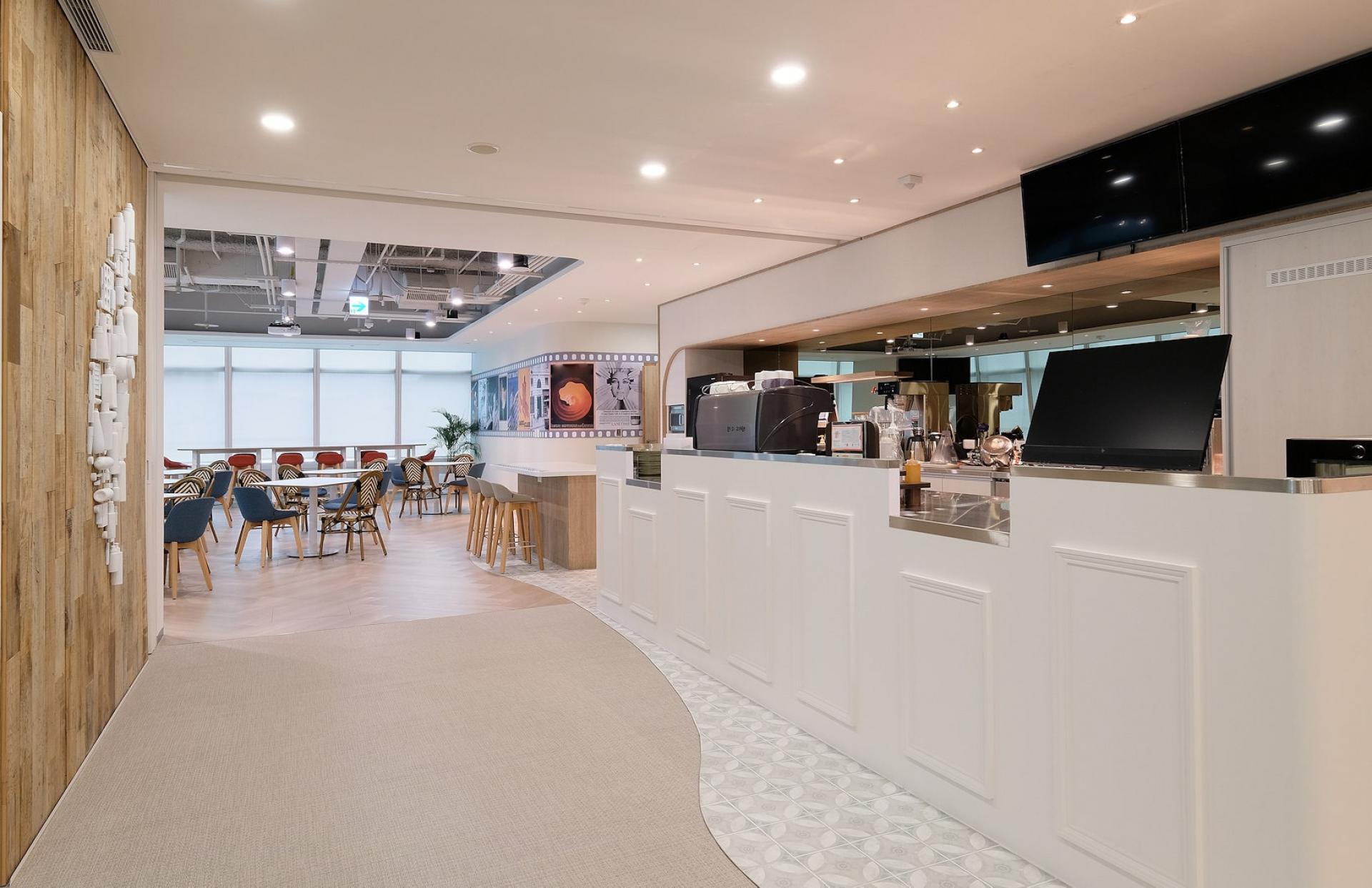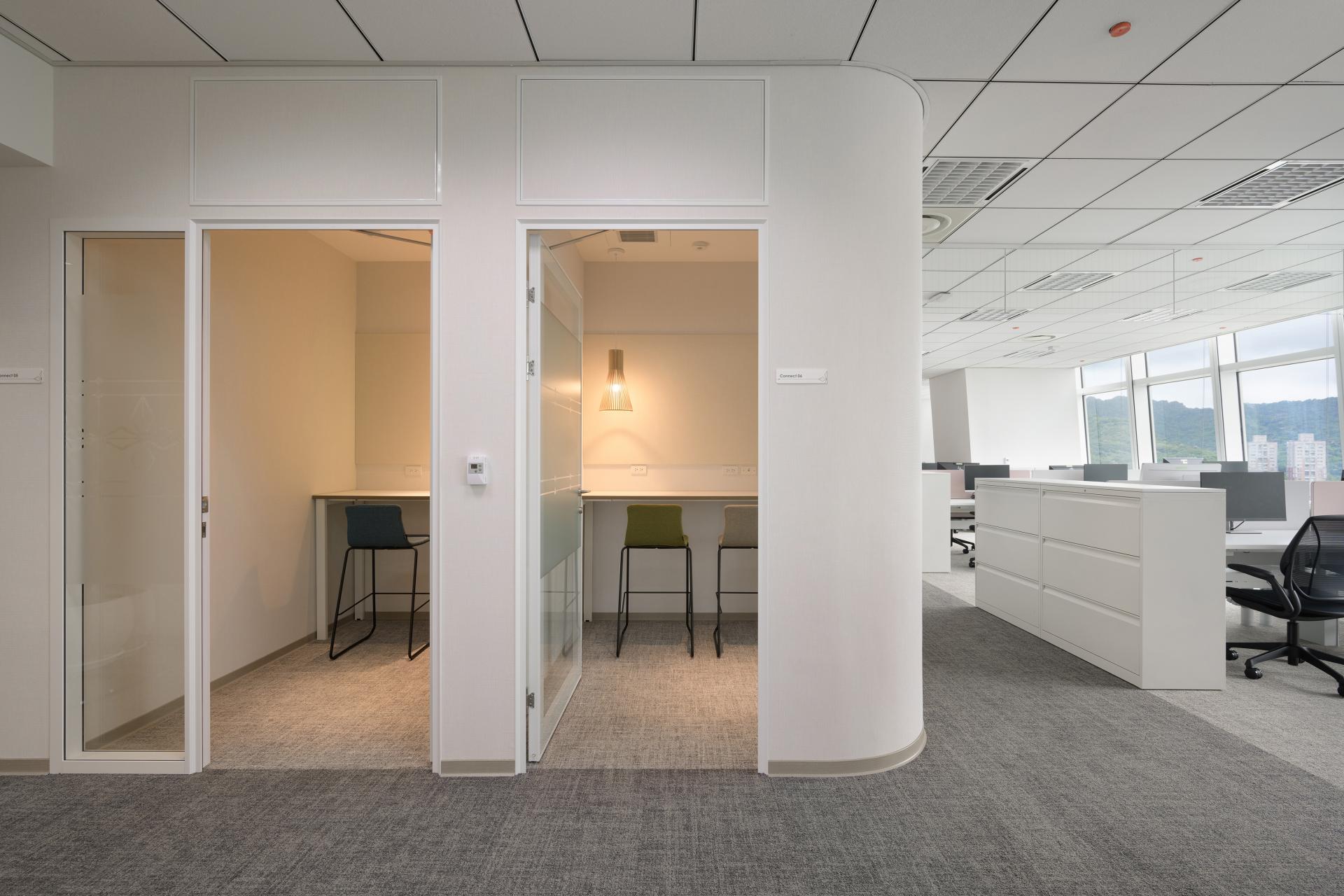2023 | Professional

L'Oréal Office, Taipei
Entrant Company
Steven Leach Group
Category
Interior Design - Office
Client's Name
L'Oréal
Country / Region
Taiwan
L'Oréal, Taiwan has a growing team of 1200+ employees across various departments working together in two offices, occupying a total of 3,270 square meters. This new iteration of the workspace takes inspiration from the original French heritage of the company but brings in a wonderful twist meant to explore innovative solutions that promote wellbeing and flexibility in the Taipei office. Mixing classic Parisian decor with a modern Taiwanese flair, the overall design aesthetic tells the tale of two cities
To accentuate a simple sophisticated elegance, curved lines were introduced in the reception area as a nod to French architecture that features open spaces, rectangular shapes set against arched openings and adds a softer touch to the space. The SL+A team celebrates the French origins of the company and sourced vintage product posters from the archives to be displayed next to the Café and break area. Along with bistro woven chairs and fun fabric patterns, an ambiance of a quaint Parisian street was created.
Known as a lush tropical island, elements of Taiwan were represented as well through the thriving walls of greenery found throughout the office. The massive windows and natural lighting ushers the way to many open concept workspaces that can be adjusted for individuals or groups to have a casual conversation or plan out team projects. One defining feature is a Taiwan island made from up cycled and recycled beauty product packaging. The prominent focus on inclusivity, protecting the beauty of the planet and driving social innovation was a major motivator in the design of the office space. For employees to gain a better understanding of the different product lines offered and stimulate further conversation, beauty displays were built around the office to draw attention to company brands. Product visuals are often showcased as features in meeting rooms and private phone booths. Our design team made it a priority to promote visual identification and intuitive wayfinding in such a large office; carefully selecting the color scheme and elements throughout the interior to ensure an elegant and cohesive experience for all.
Credits
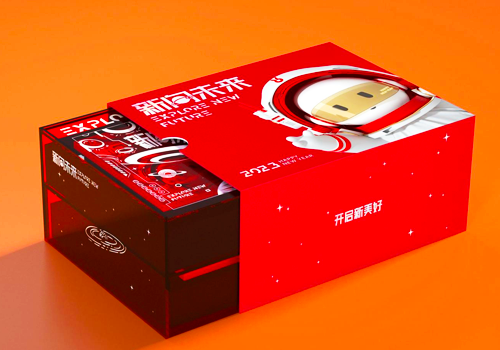
Entrant Company
Shenzhen Dalibang Technology Development Co., Ltd
Category
Packaging Design - Other Packaging Design

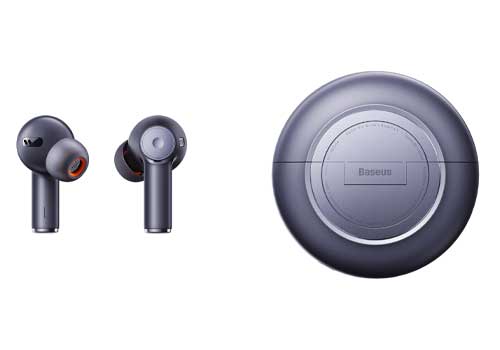
Entrant Company
SHENZHEN BASEUS TECHNOLOGY CO.,LTD
Category
Product Design - Music, Audio & Sound

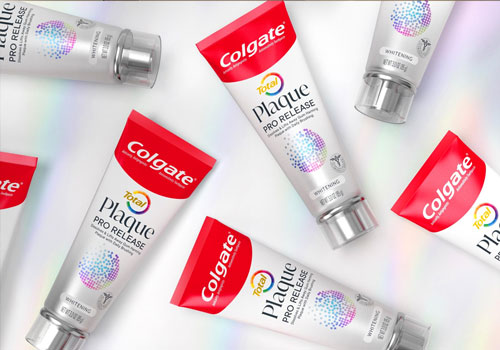
Entrant Company
Colgate Palmolive
Category
Packaging Design - Beauty & Personal Care

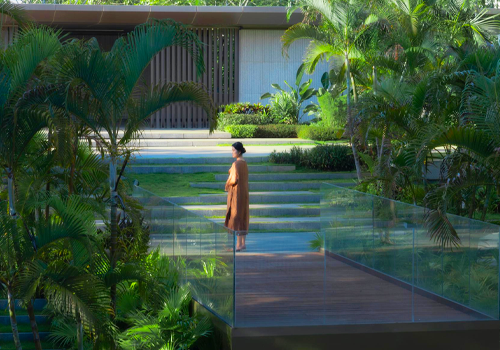
Entrant Company
ACA LANDSCAPE
Category
Landscape Design - Residential Landscape




