2020 | Professional
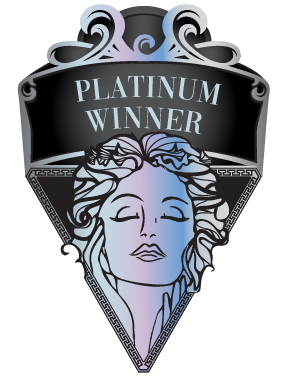
Cloud Palace
Entrant Company
Fertility Design
Category
Interior Design - Residential
Client's Name
Country / Region
Taiwan
Design Proposition:
The successful couple and the three young children are living in this spacious duplex apartment, which around 330 square meters on the high floor.
According to the throw wide concept of pretty much no compartment, the capacious layout shows the spatial feature of the family.
The unrestrained spatial element brings about the heartwarming of the family’s daily life.
Moreover, it is also the best place for hospitable house owner to entertain their relatives and friends.
The unimpeded and pressureless design of the house of tranquil and mild situation, eventually become the comfy settings in the family member's mind.
Space planning:
1. Dispense with the TV wall setting; take the advantage of spacious circumstance to bring out family cohesion.
As a duplex apartment, the lower floor lays out as the public area where the household could enjoy the gathering time; and configure private zones on the above floor. Boldly get rid of the TV wall setting, alter to the elevating projector and cloth screen, thence to create a living area that meets the needs of life. In addition to possess a more unobstructed vision of the public space, moreover to increase family affection without focusing on TV shows. Besides, it also provides plenty of rest space to present the warm and hospitable character of the house owner when relatives and friends visit.
2. Customized kitchen and dining room, which harmonize the lively scene of life.
The designer customized the adjacent kitchen and dining area for husband and wife who love cooking, so as to provide practical functions such as cleaning and maintenance, smooth flow and no residual of oil mist. Besides, adjust the spatial layout with inner and outer compartments, so as to meet different situational needs of cooking, light meal conditioning and dining.
Materials & Cost Effectiveness:
1. The theme of four colors that light up the vivid pace of life.
2. The lightweight materials create a lithesome vision of the space.
Credits
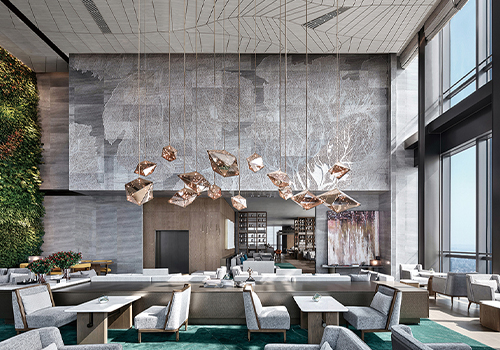
Entrant Company
Yang & Associates Group
Category
Interior Design - Hotels

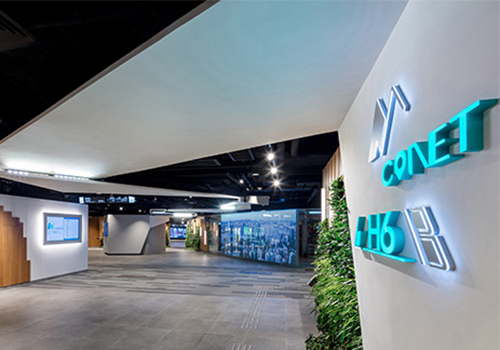
Entrant Company
OVAL DESIGN LTD
Category
Interior Design - Civic / Public

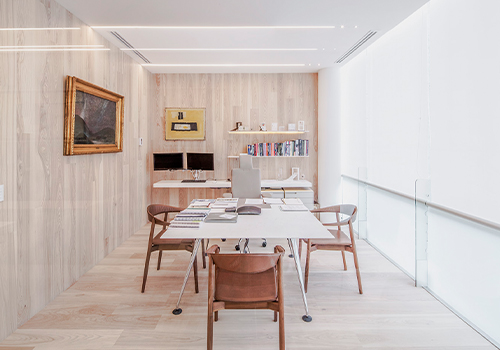
Entrant Company
Braverman Arquitectos
Category
Interior Design - Office

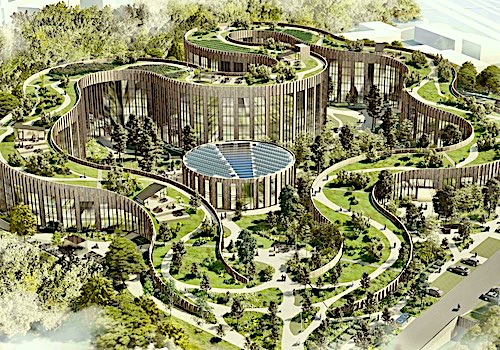
Entrant Company
Lars Gitz Architects
Category
Architectural Design - Sustainable Living / Green









