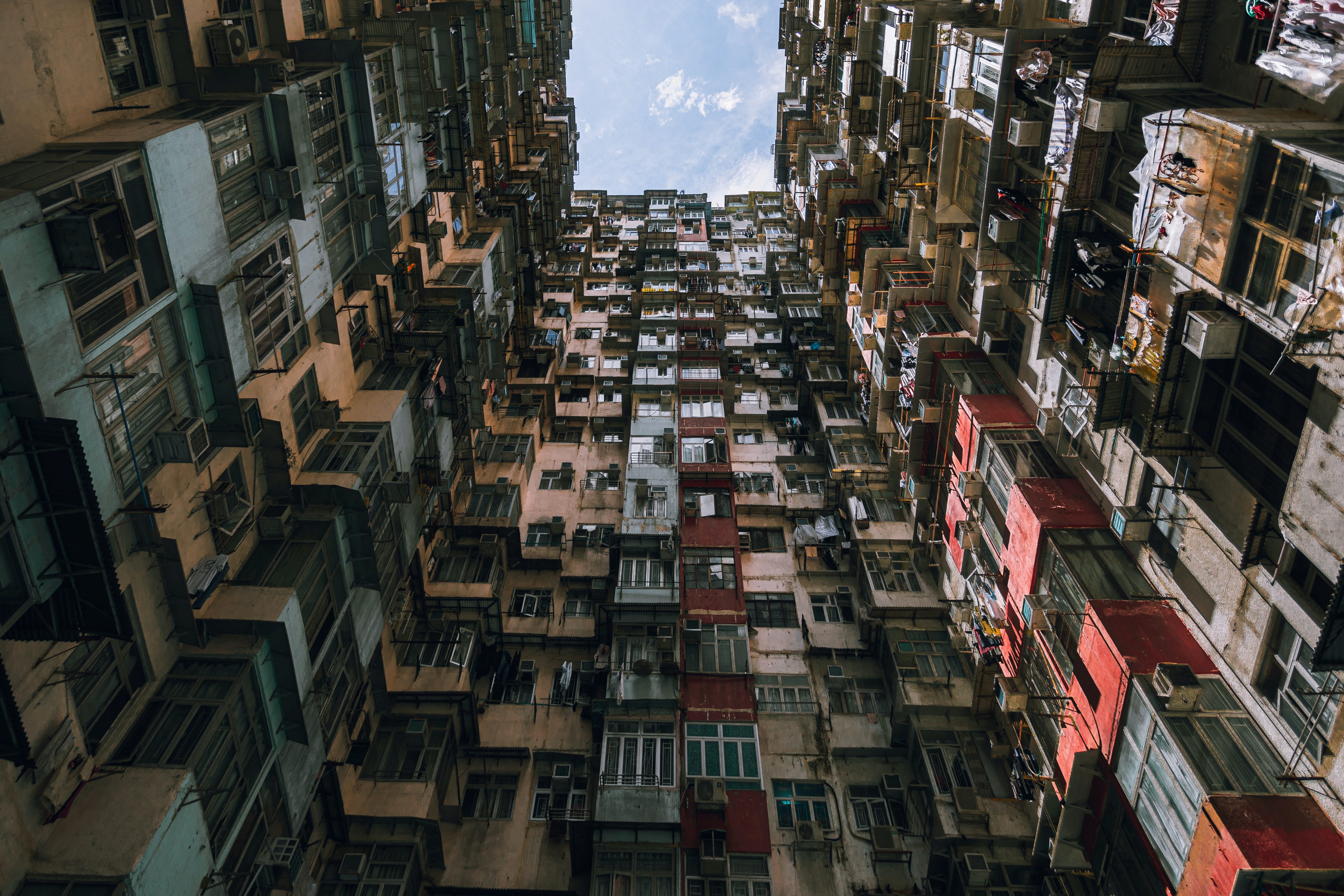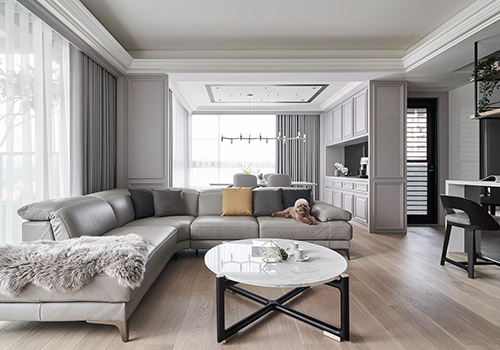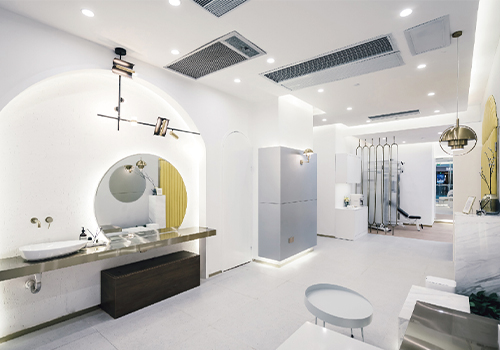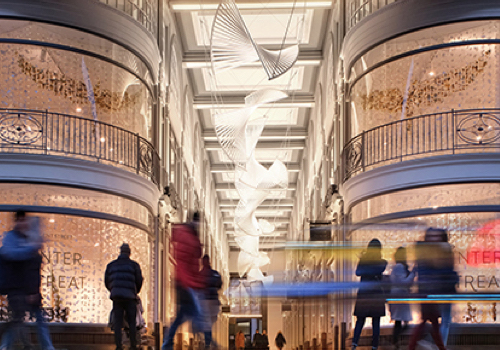2020 | Professional

Urban Rhythm
Entrant Company
Parn Shyr Design
Category
Interior Design - Commercial
Client's Name
Country / Region
Taiwan
With the pure naturally formed configuration of the hexagonal structure, it allows this project to manifest the maximum visual tension by not just satisfying the function of affording the external view of natural beauty but serving as an energy-saving sun-shading feature for the building while articulating the sense of grandeur in spatiality and visual expression.
Derived from honeycomb hexagonal structure, the expression of such tightly arranged configuration symbolizes the inter-relationship and principles of all things in nature, complemented by simple form and colors, and creates an appearance of great visual tension.
As the result from the pressure of modern life in which people seek to obtain a state of relaxation and peace on a psychological level, the interior design anchors on the theme of the art showroom where practicality, design aesthetics and art are combined in the union to create a multivalent sensory and domain experiences.
With warm beige Travertine stone under soft light, complemented by pattern elements such as cubic geometric elevation of teak, and timber grille, etc., in adding to the cultural dimension in a welcoming fashion while molding a pressure-free and relaxing ambiance.
As the second-floor space is designed as the reception space, the metallic installation artwork extended from the ceiling to the fall is the visual focal point throughout the entire interior. The dark black metal and glass partition cleverly divided individual meeting areas, while consistent timber elements, ample natural lighting, and suitable artificial lighting allow nature, culture and modern design vocabulary to come together in a perfect union.
As this design work is a diligent combination of artistic creative works of the east and the west, the spatial structure of structuralism articulates a contemporary Zen aesthetics through materials, decorations, and artworks, etc., giving a sense of humility yet a distinguished posh quality.
As this project is the reception center for a real estate development project, the site is in a densely populated urban environment with the conventional rectangular architectural landscape, therefore, in terms of the exterior, its honeycomb hexagonal geometry shape brings a refreshing rhythmic movement to the urban landscape.
Credits

Entrant Company
Studio Z
Category
Conceptual Design - Other Concept Design


Entrant Company
Professional Group of Design
Category
Interior Design - Residential


Entrant Company
Shenzhen Jiaheyuan design co. LTD
Category
Interior Design - Spa / Fitness


Entrant Company
AECOM
Category
Lighting Design - Cultural & Historical Buildings (Interior Lighting)









