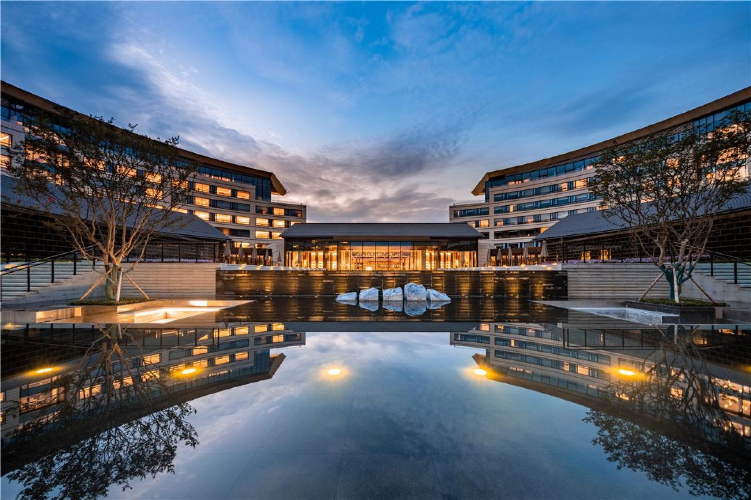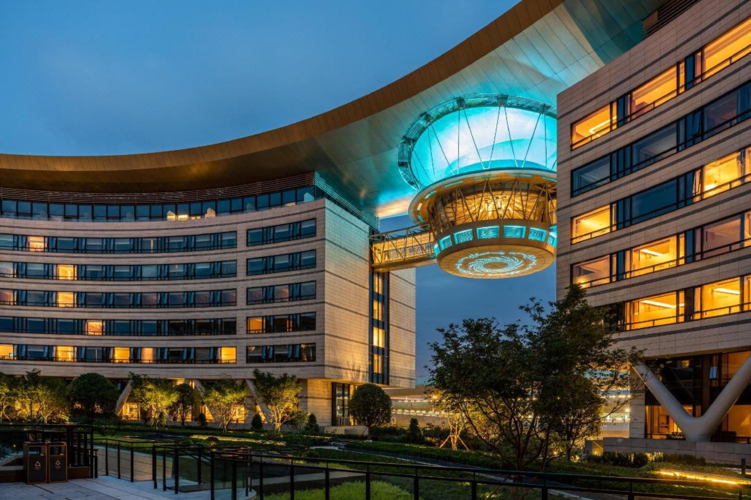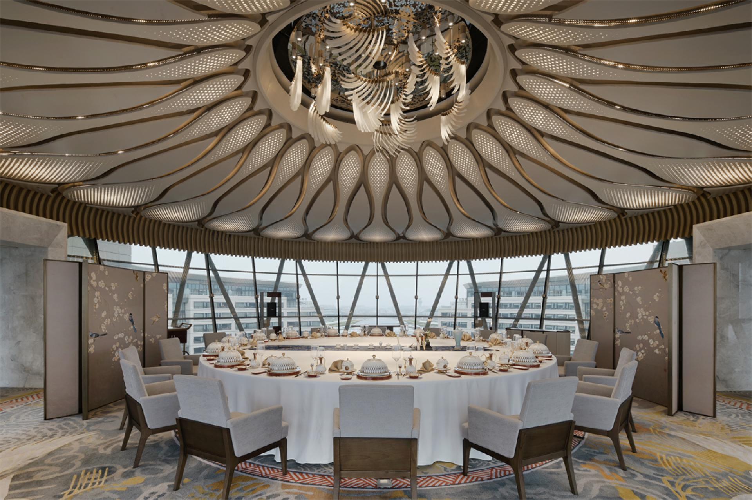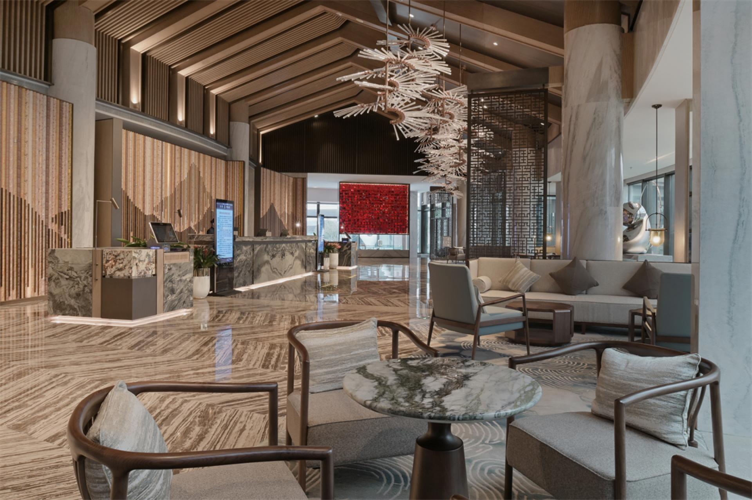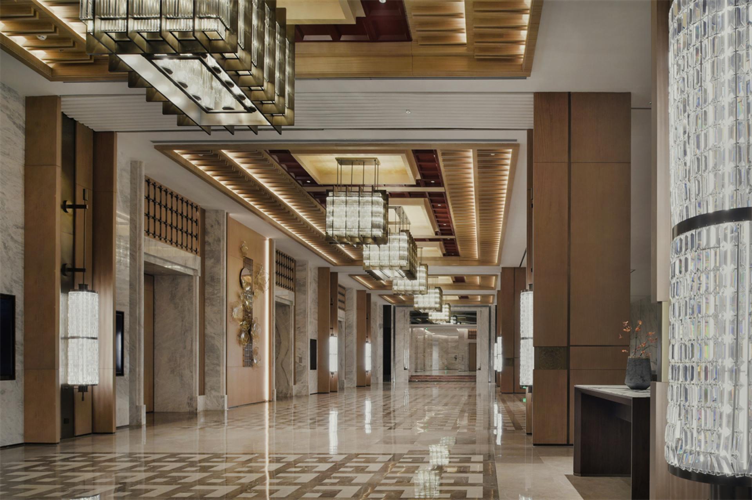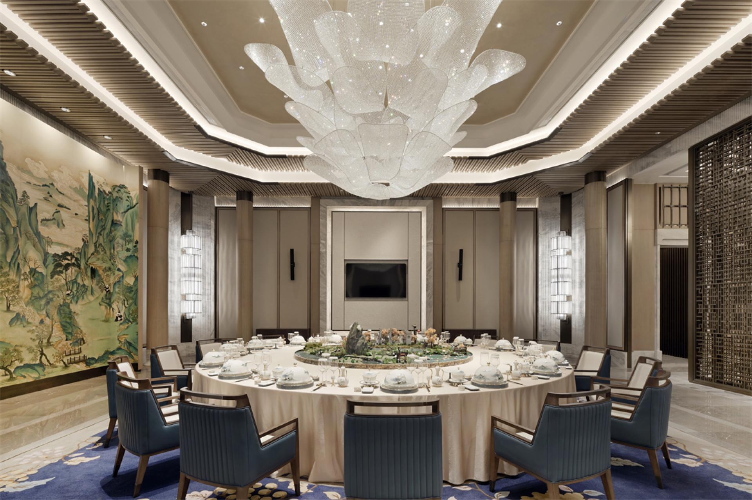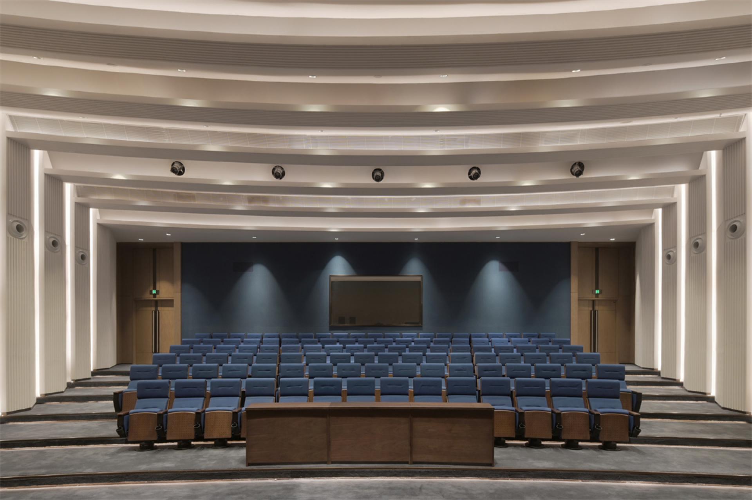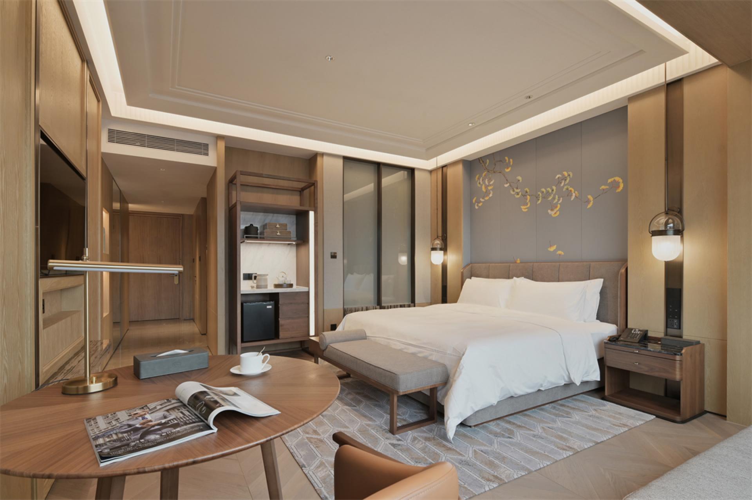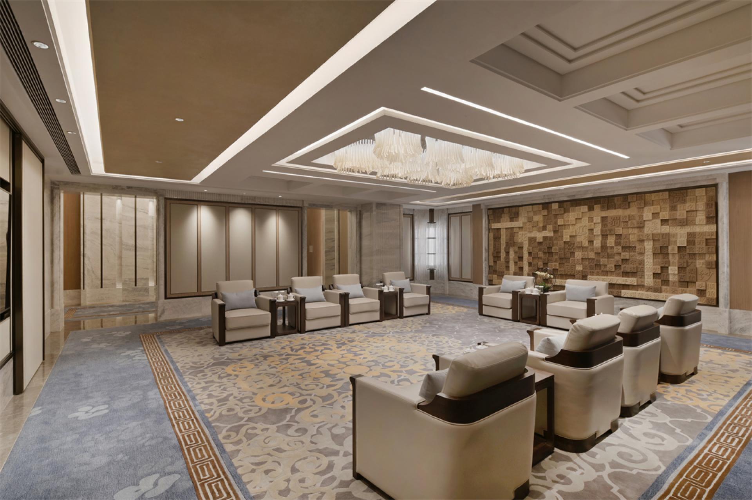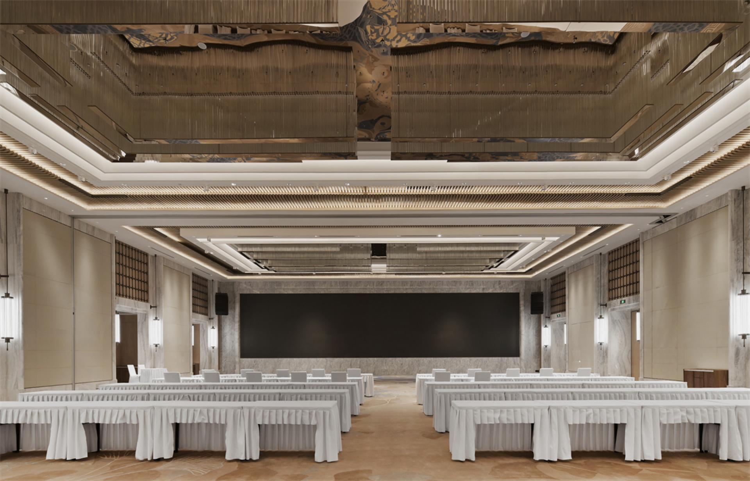2023 | Professional
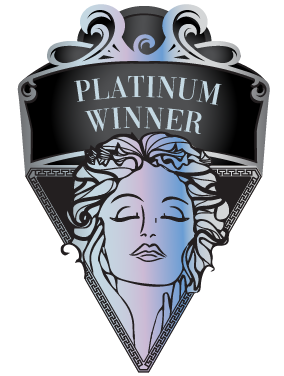
Chengdu Tianfu Airport Yuexiang and Yunxiang Hotel
Entrant Company
Eastco Lighting Design (shanghai) Co.,Ltd
Category
Lighting Design - Hotels & Hospitality (Interior Lighting)
Client's Name
Chengdu Tianfu Airport
Country / Region
China
Chengdu Tianfu Airport Yuexiang and Yunxiang Hotel is located between the T1 and T2 terminals of Chengdu Tianfu International Airport. The whole hotel has 9 floors above the ground and 1 floor underground, with a building height of 37.8 meters and a total building area of 130000 square meters. It includes 877 hotel rooms, as well as swimming pools, gymnasiums, theatres, restaurants and conference halls. The hotel will also set up a baggage check in office. Passengers can check in their luggage before they check in the hotel. They can get up the next day and enter the terminal to wait.
The interior lighting design is designed around the high-end style orientation of interior design. The overall style of the hotel reflects the cultural heritage of Bashu and creates a "inclusive and calm atmosphere" Tianfu cultural experience for passengers. The overall design concept of the new Chinese style is adopted. The lighting highlights the interior design elements, highlights the charm of interior space, and penetrates the lighting into every detail design.
In other areas, such as fresh and fashionable hotel rooms, innovative and shared corridor areas, exquisite and flexible aircraft decoration, outdoor landscape and other spaces, lighting focuses on creating different lighting atmosphere to match the space needs and design elements, reflecting the "enjoyment" of the hotel space.
In many key spaces, we first provide more uniform, brighter and attractive lighting effects from the lobby lobby, enhance the first sense and recognition of guests, and fully display the spatial visual feeling of being at home. The guest room passage area uses the wall-washing method and ceiling downlight to enhance the sense of spaciousness and height of the space, so that the overall space impression tends to be fresh, bright, large, spacious and guiding visual impression. For the restaurant, coffee shop, administrative lounge, tea room, lounge and other areas with complex ceiling structure, a variety of design methods and customized art lamps are used to match the ceiling shape, trying to show the entire space The design concept of smallpox and elements of Bashu culture.
Credits
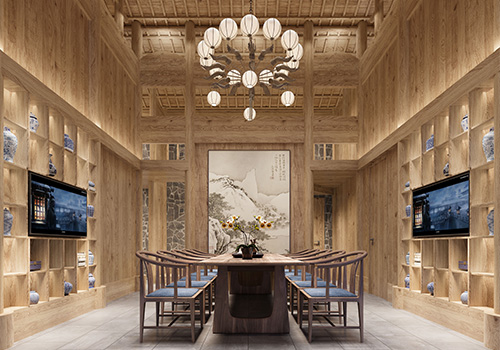
Entrant Company
Shenzhen Baiyi Design Co., Ltd.
Category
Interior Design - Living Spaces

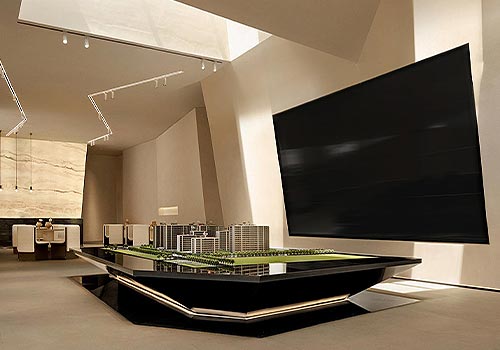
Entrant Company
Matrix Design
Category
Interior Design - Commercial

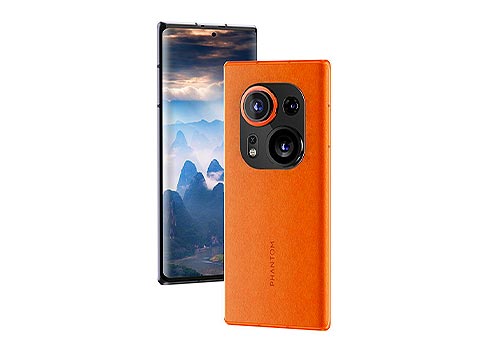
Entrant Company
Shenzhen Tecno Technology Co., Ltd
Category
Product Design - Telecommunications (NEW)

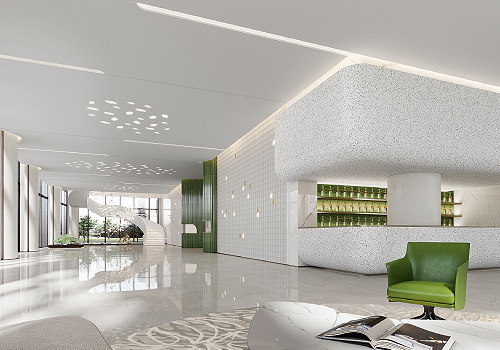
Entrant Company
Studio HBA & 3Trees Group Space Design Department
Category
Interior Design - Mix Use Building: Residential & Commercial

