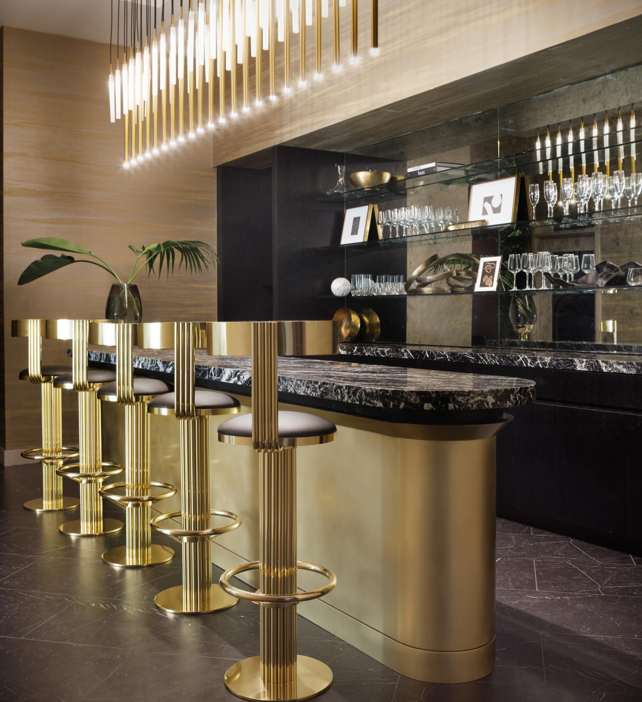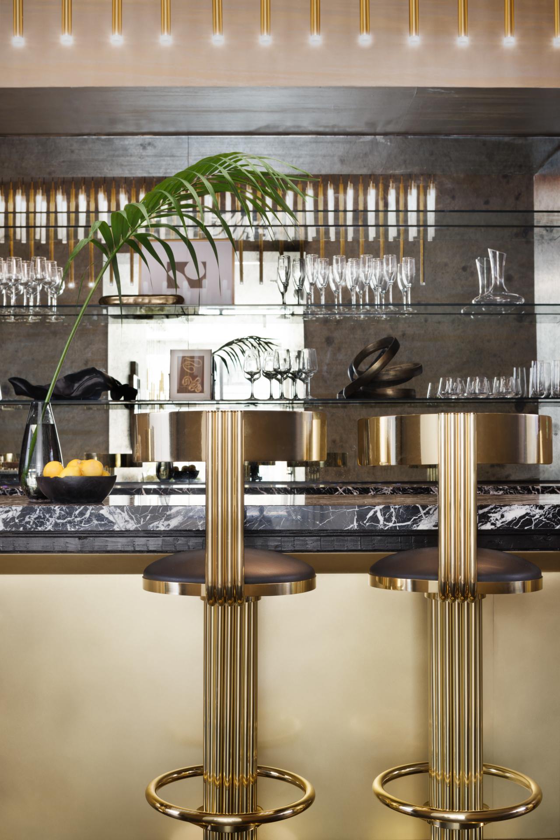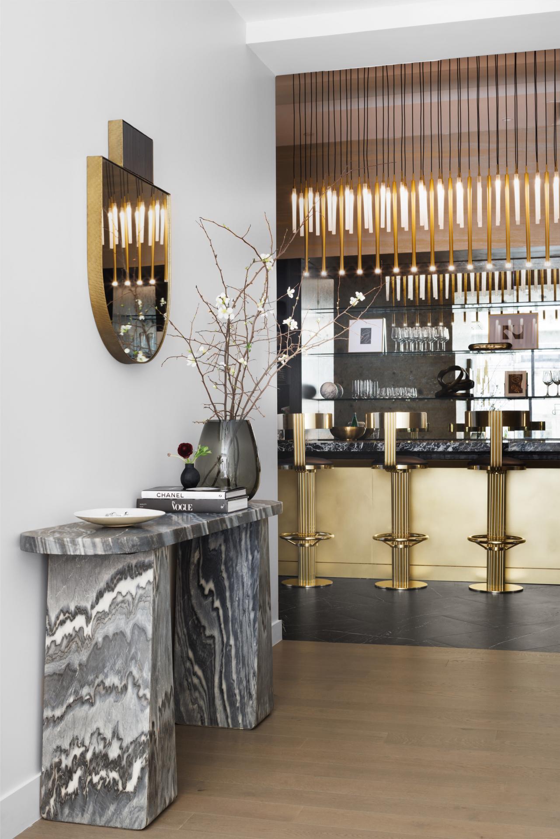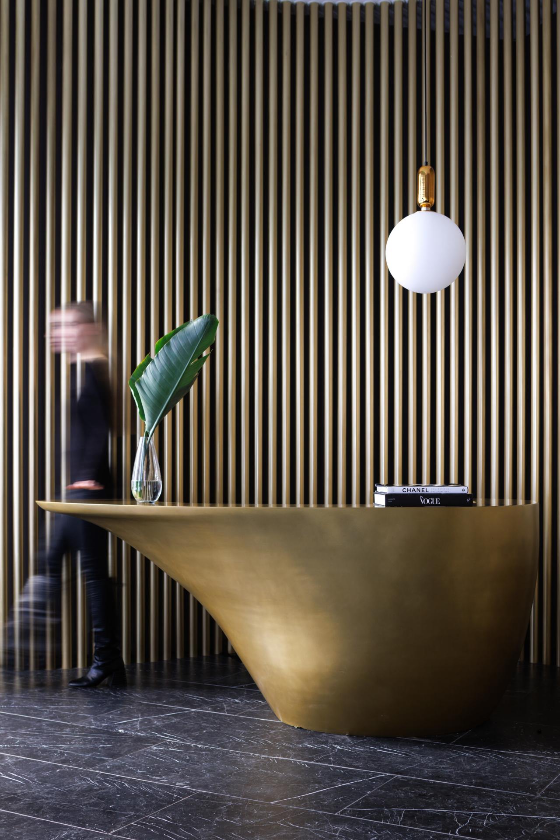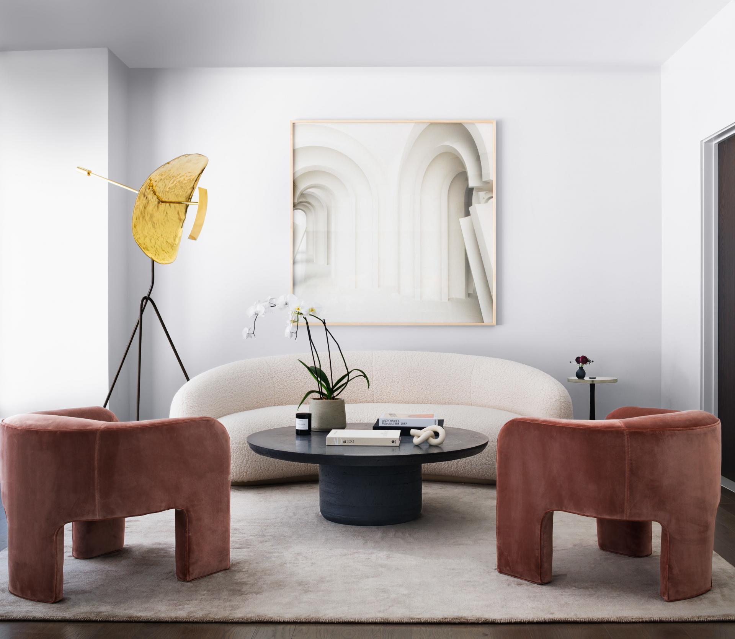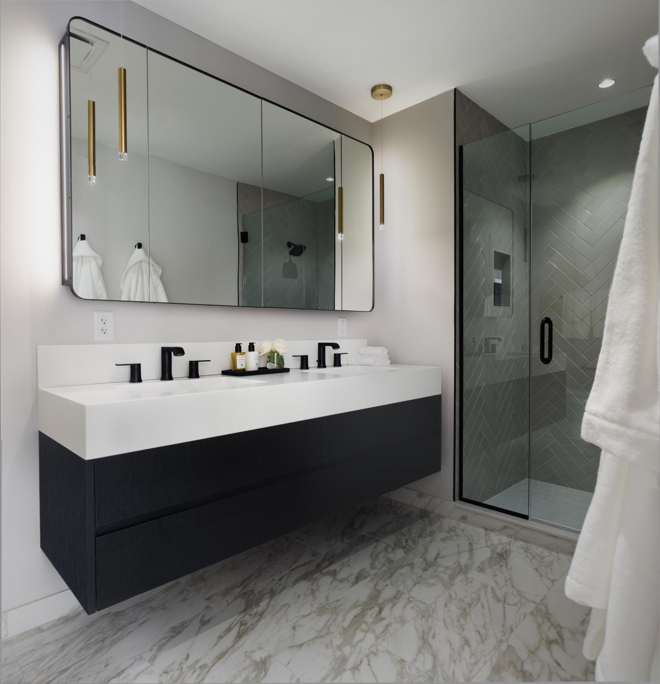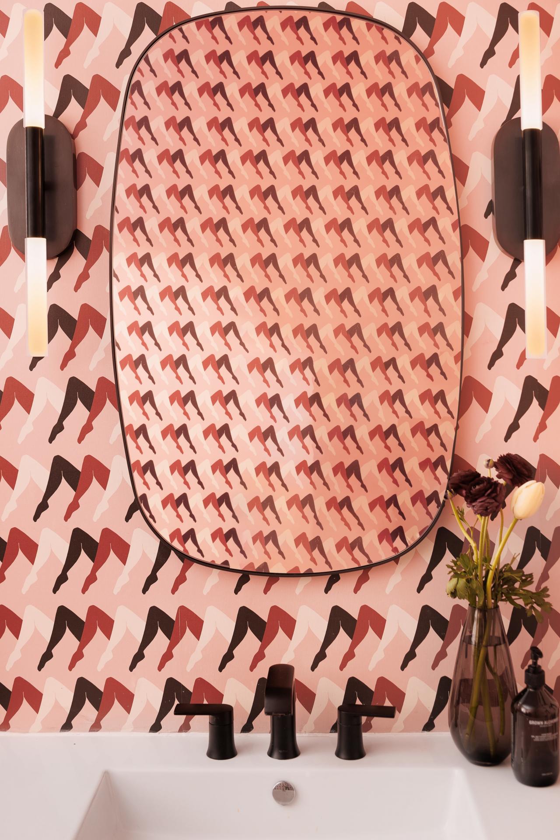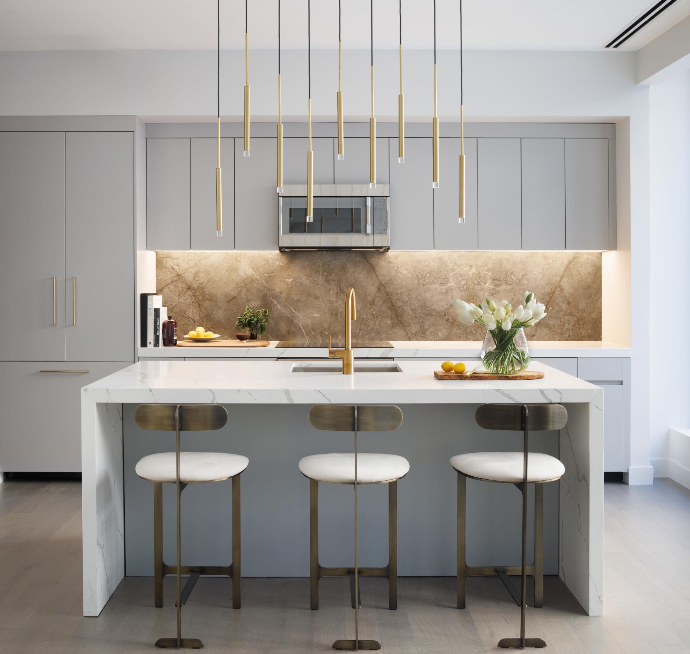2023 | Professional

The Parker Sales Gallery
Entrant Company
M18 PR
Category
Interior Design - Showroom / Exhibit
Client's Name
The Parker
Country / Region
United States
Centrally located in Boston’s Theater District, The Parker is a new condominium development overlooking Boston Common. Celebrated architecture firm Stantec designed the 22-story building, while renowned designer Linda Zarifi of Zarifi Design brings urban sophistication to the interiors and amenities. Created as a showroom to provide prospective residents with an essential first look at the living spaces and amenities inside the building, The Parker Sales Gallery offers a full, immersive experience of a buyer’s future home. The Parker’s interiors are defined by a palette of mink and warm white that is refreshingly unique for Boston, and The Sales Gallery displays how sensuality meet simplicity in The Parker’s residences.
The Sales Gallery includes a model kitchen complete with a custom pendant light fixture, Calacatta Quartz countertops, matte Mocaccino lacquer cabinetry, Fior di Bosco marble backsplash, stainless steel undermounted sink, top-of-the-line Thermador and Bosch appliances, and Moen pulldown faucet in a distinctive brushed gold-tone finish. A preview of the stunning bathroom is also included in the Sales Gallery to give interested residents a taste of the luxurious space. Bathrooms feature Porcelain Royal Calacatta marble floors, herringbone-tiled showers and micro-penny-tiled shower floors, as well as decorative brass pendants that add additional design flair over the floating grey oak vanity.
The Parker offers the options for turnkey residences fully furnished with a custom, limited-edition collection designed by Linda Zarifi. This is one of only a few opportunities in Boston to own a move-in-ready home inside a luxury condominium. The Parker Sales Gallery showcases how a resident’s future home can be seamlessly and elegantly furnished with pieces from Zarifi’s bespoke collection. Going above and beyond most sales galleries, The Parker Sales Gallery also includes preview buildouts of select building amenities to give prospective residents a sense of the full residential lifestyle. The gallery includes the building’s sculptural brass lobby desk and backdrop, as well as a lounge space that reflects the building’s intimate lobby lounge. The Parker’s coveted Rose Lounge, a speakeasy-inspired brass bar, is also illustrated in the Sales Gallery, complete with a luxurious bar, seating, drinkware and décor.
Credits
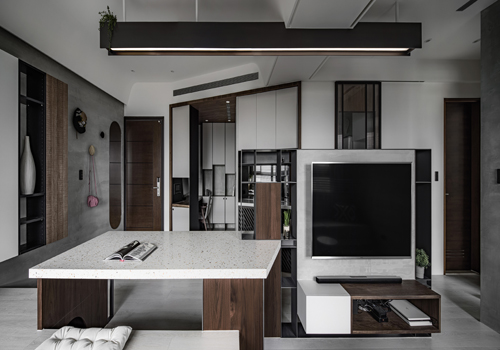
Entrant Company
Mupo Interior Design
Category
Interior Design - Living Spaces

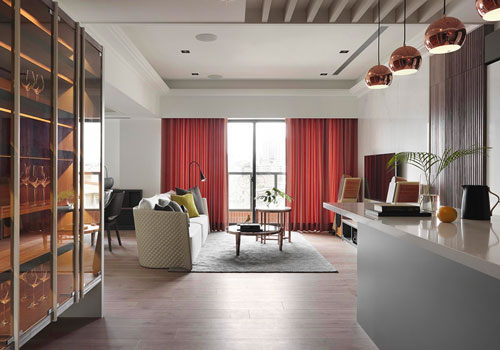
Entrant Company
Optimum Design
Category
Interior Design - Residential

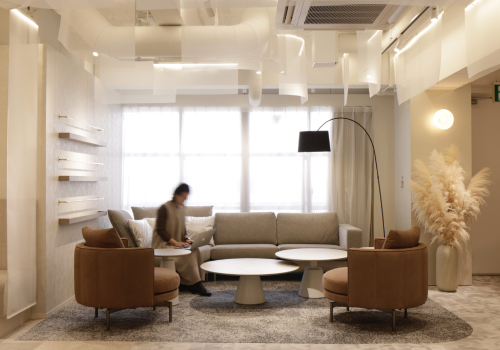
Entrant Company
KOKUYO Co.,Ltd.
Category
Interior Design - Office

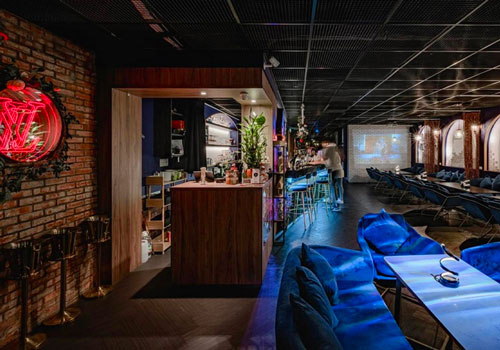
Entrant Company
Luxy Vogue Restaurant Tapas+Bar
Category
Interior Design - Restaurants & Bars

