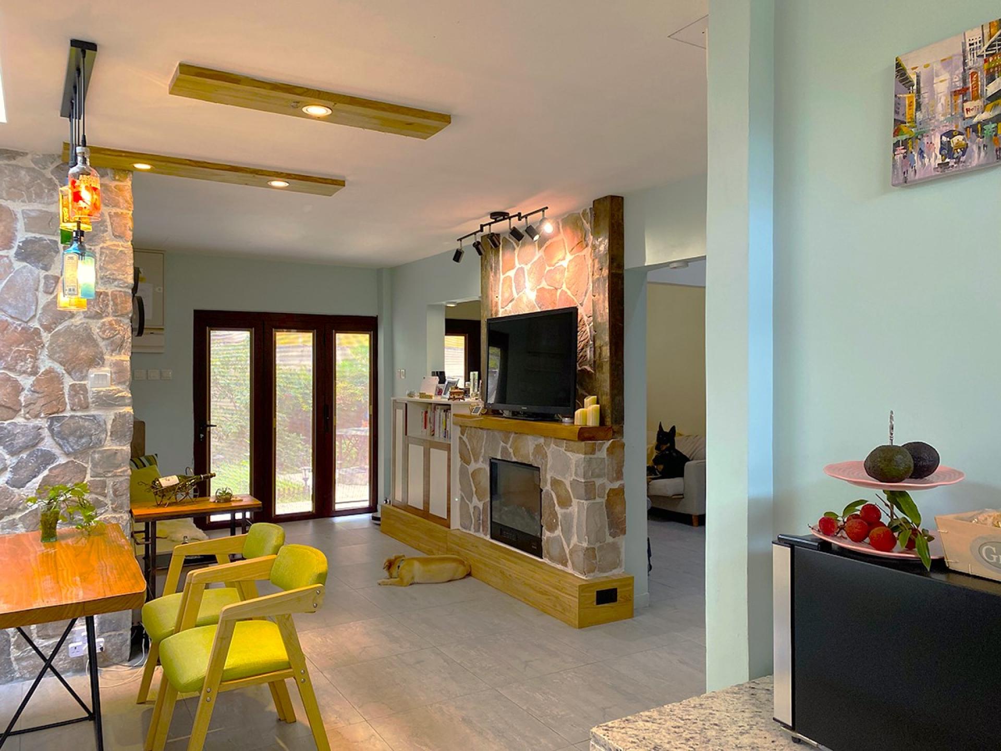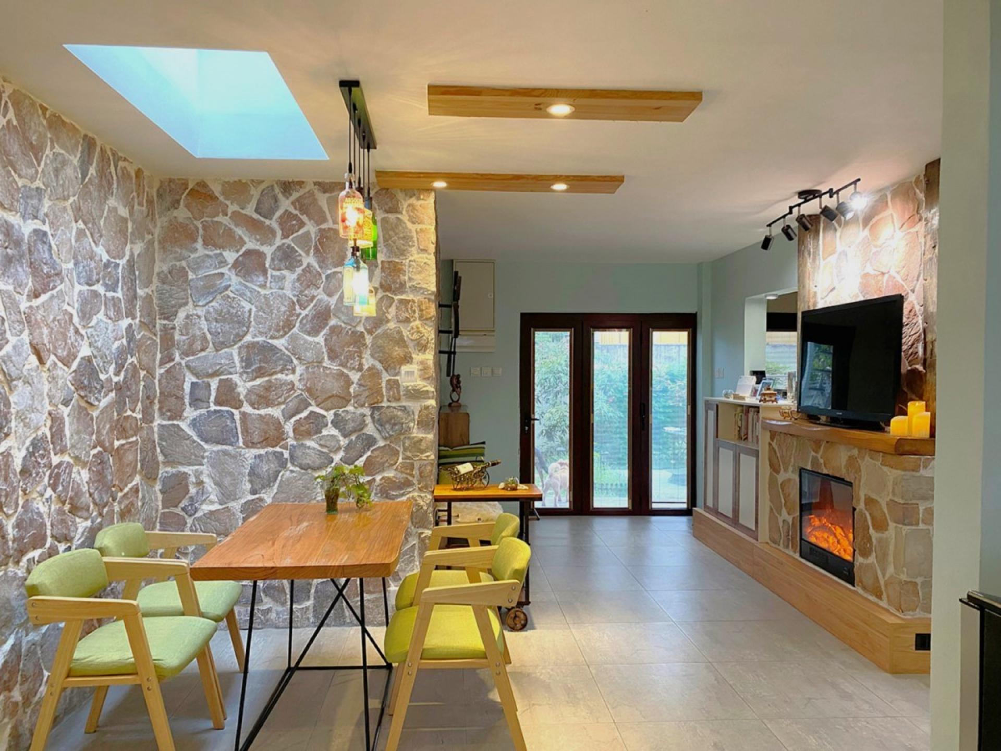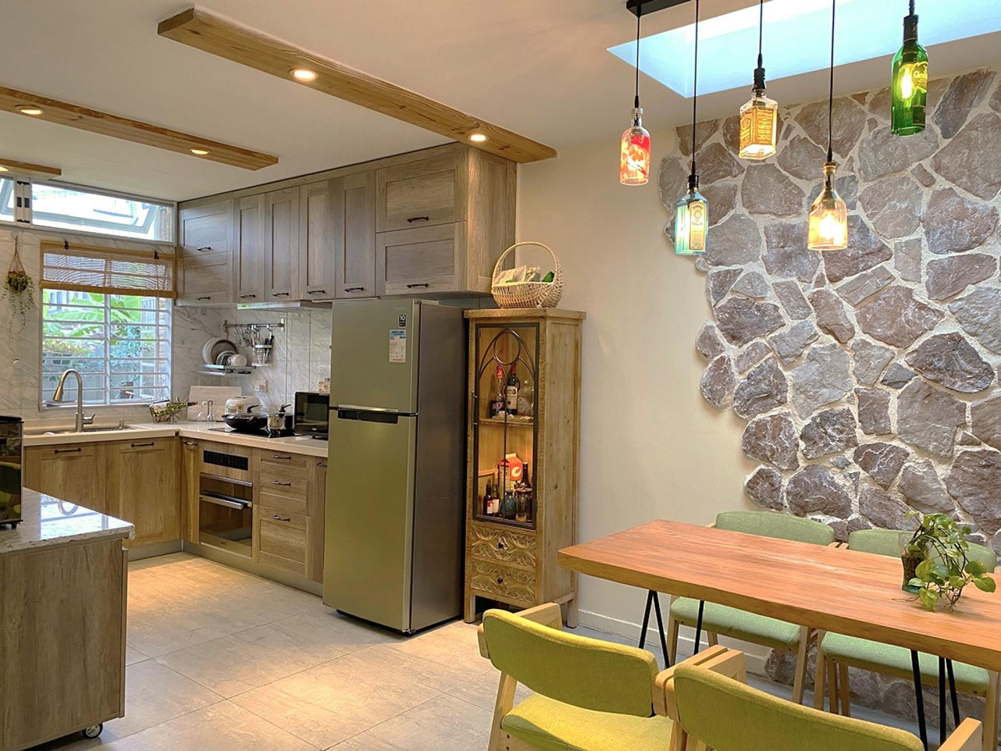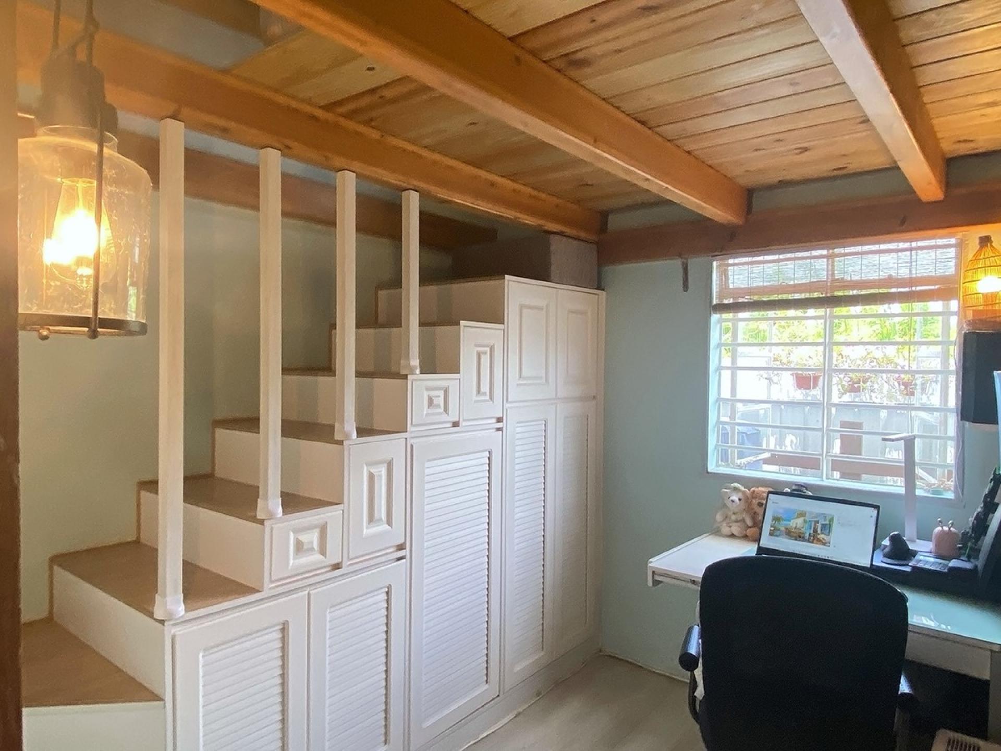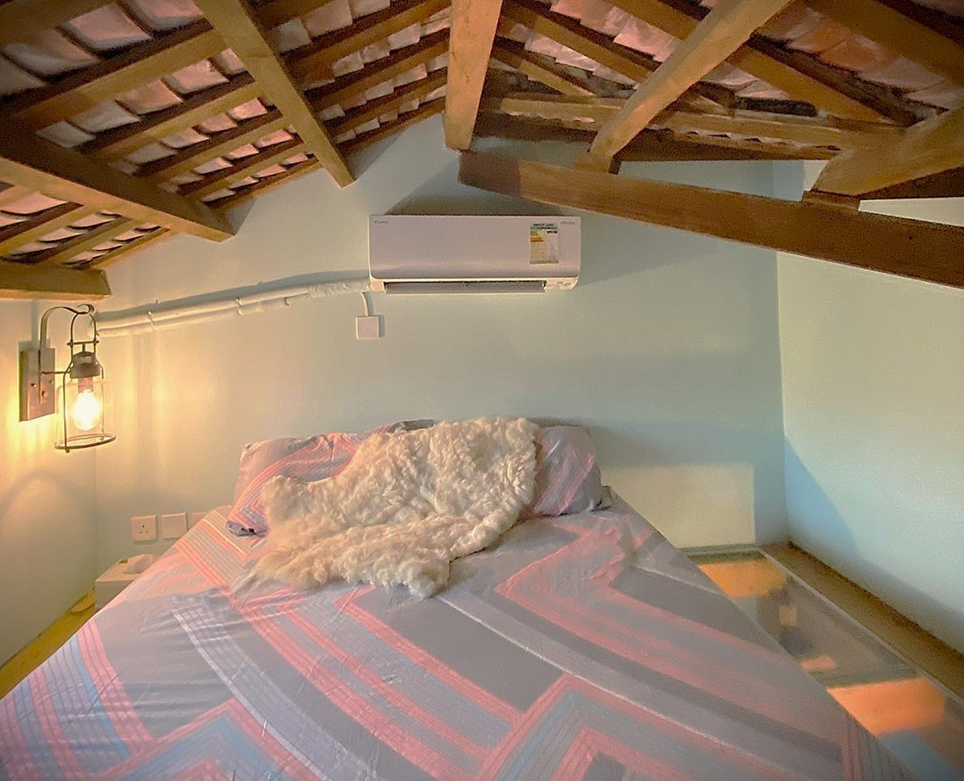2023 | Professional

Time Travel
Entrant Company
HAPPY LIVING HOME STYLING & MAKEOVER
Category
Interior Design - Renovation
Client's Name
Country / Region
Hong Kong SAR
The project was a dilapidated suburban house with a history of 60+ years, built with large bricks. The doors and windows were mainly on the East and West sides because the house was connected to adjacent houses. It’s dark and musty-smelling indoor. Furthermore, some roof structures were dilapidated, some beams had been damaged by termites and certain parts of the roofs had serious water leakage.
The owner does not pursue fashionable interior design but make environmental protection and preservation of traditional culture his first priority while his wife loves the Western country style. The owner provided us with some wasted materials left after a construction site was completed. There were marbles, floor tiles and wood panels. He also requested us to preserve the tile roofs, doors, and windows in the house. It was challenging to integrate those things into the design. I decided to turn the house into a modern farmhouse incorporates historical and contemporary country style elements, just like travelling through time (60 years ago to present) and space (from traditional Chinese village house to Western country style).
Based on the problems we found in the house and the requirements of the owners, I decided the renovation to begin by repairing the roofs, reinforcing the walls, rearranging the layout and redesigning the garden. The room facing West was dismantled and turned into a living room with big folding glass door, part of the wall in the middle of the house was removed, then reinforced with I Beam, leading the outdoor scenery and sunlight into the house, also achieves the effect of visual openness. In addition, skylights, transom window and glass panels were added for more natural light and ventilation. For the interior decoration, pastels and bright colors, bricks, stones, wood panels as well as wooden furniture are incorporated to create a casual and cozy country atmosphere. A fireplace is the main feature of this modern farmhouse, which has the function of covering up the I Beams used to reinforce the wall.
Credits
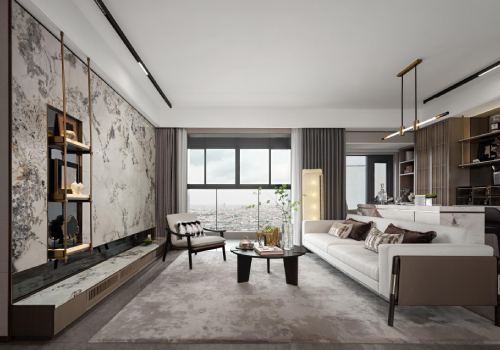
Entrant Company
Shenzhen Innest Art Co.,Ltd
Category
Interior Design - Living Spaces

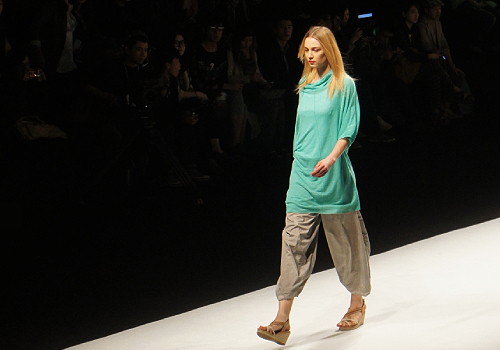
Entrant Company
Hemp Fortex Textiles (Qingdao) Co., Ltd.
Category
Fashion Design - Other Fashion Design

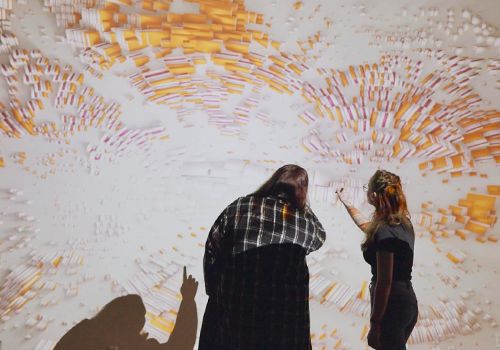
Entrant Company
Riggs Ward Design
Category
Interior Design - Exhibits, Pavilions & Exhibitions


Entrant Company
GuangDong JinLi XiangXing Precision Metal Manufacturing Co., Ltd.
Category
Product Design - Windows, Doors



