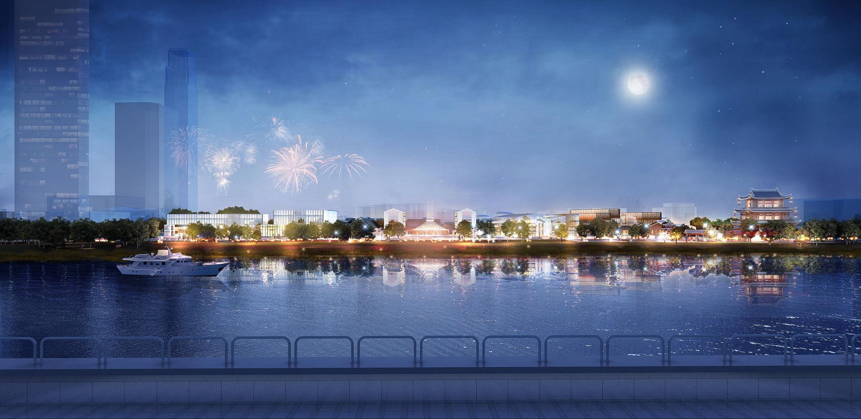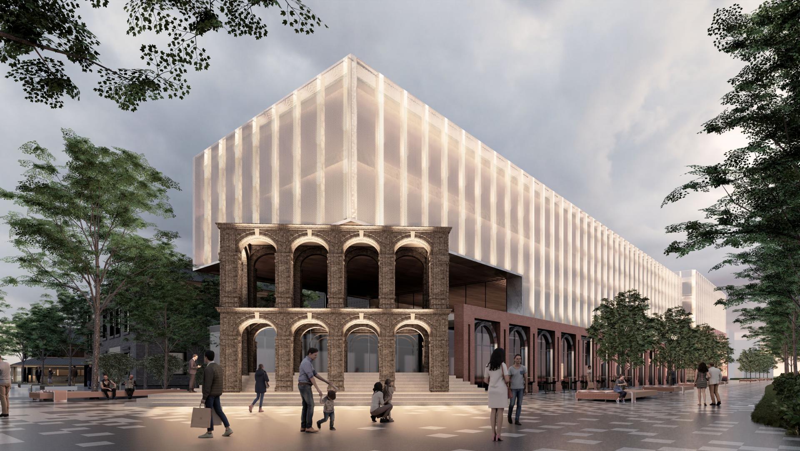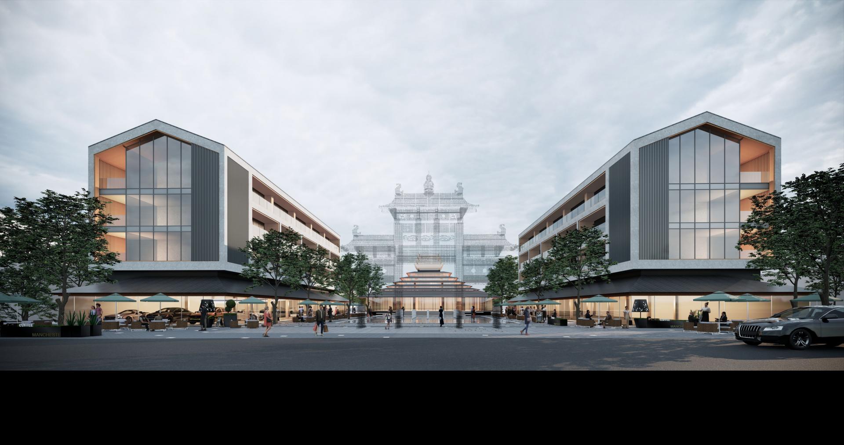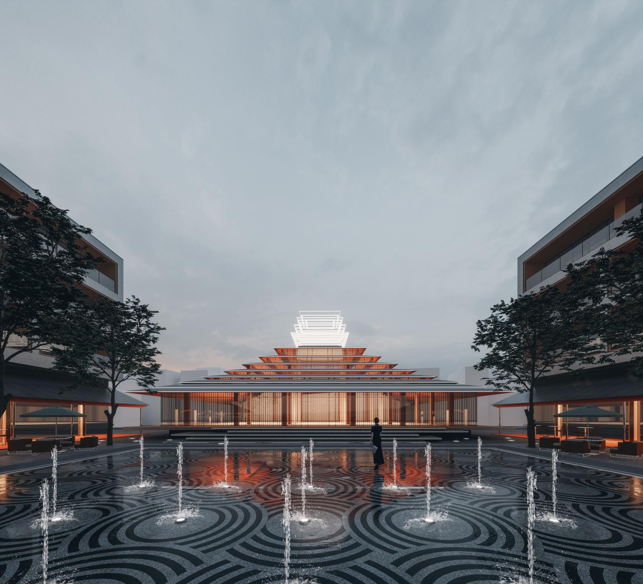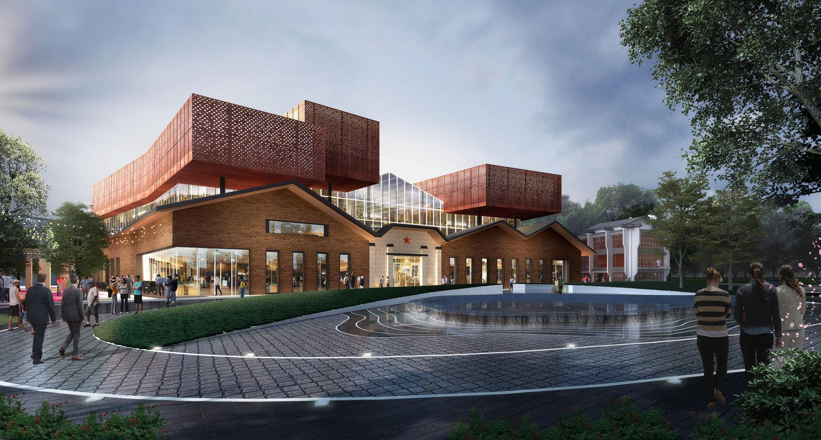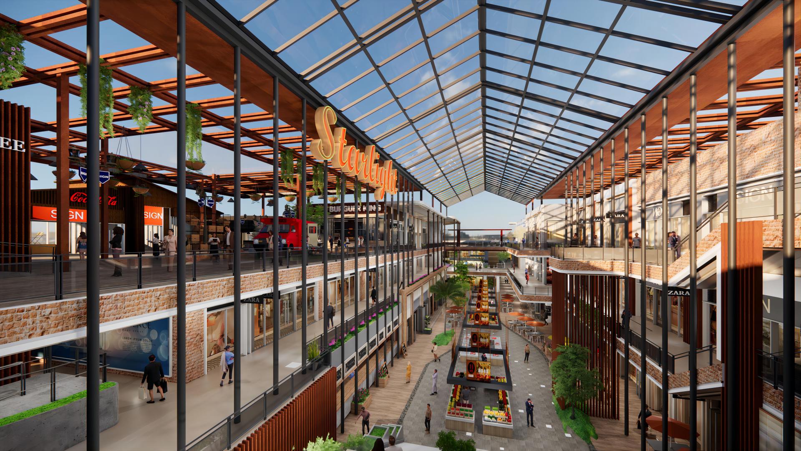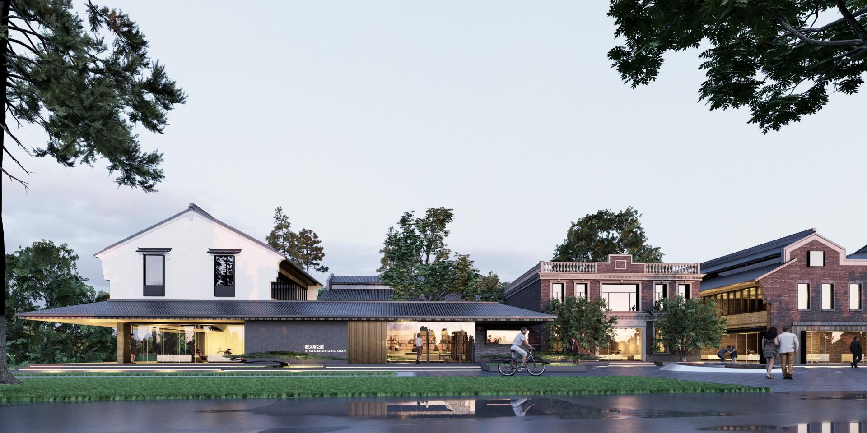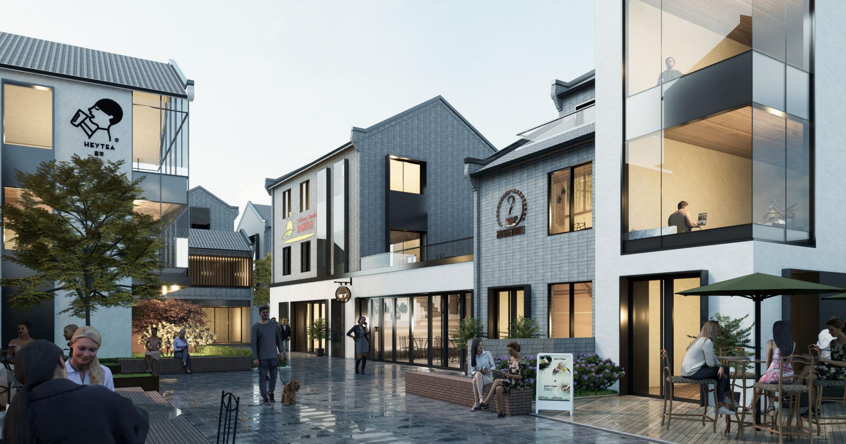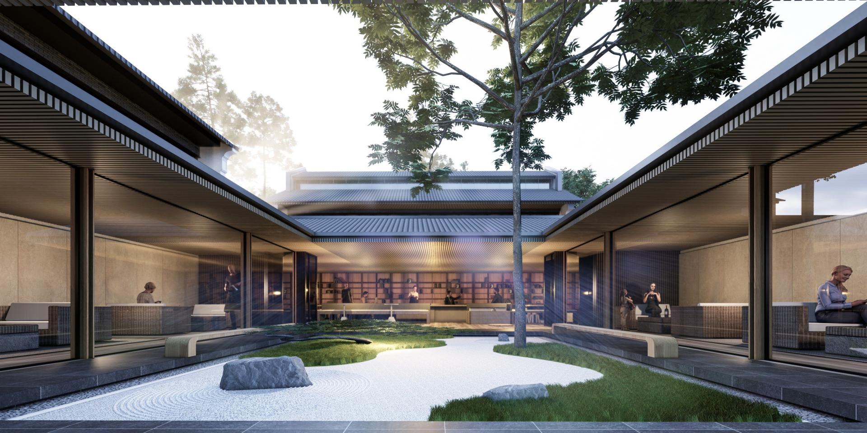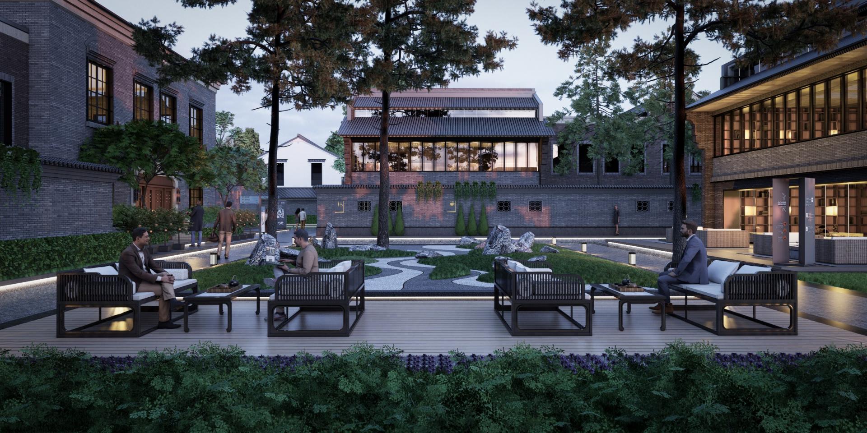2023 | Professional

Urban Renewal of Xi Wen Miao Ping Area
Entrant Company
HZS
Category
Architectural Design - Urban Design
Client's Name
China Construction Fifth Engineering Division Corp.,Ltd
Country / Region
China
Xi Wen Miao Ping Area in Tianxin District of Changsha City is located in the core area of the Changsha ancient city, covering a project land scale of 344 mu. With well-preserved city texture and strong historical and cultural atmosphere, this plot retains the unique memories of the Changsha old city and also breeds and develops new vitality.
The primary purpose of the design is to revitalize the site in the most valuable way, create an "inviting" lifestyle, and realize the "autonomous improvement" of the area. The architects take the land value analysis as the starting point to maximize its commercial value and promote the humanistic value and life value, so as to achieve the sustainable urban renewal.
The region along the river (the area with the highest value) is adjacent to the Xiangjiang River on the west side and enjoys a front-line river view. Architects decide to focus on reconstruction in the north and middle sections and dismantlement and construction in the south section, trying to reduce large-scale demolition and construction. The area is divided into five theme areas, namely Yongxiang New Street, New Academy, Youth Apartment, Changsha Star and Gutan Street. These areas will undergo dismantlement and reconstruction to create different living scenes.
Tangjiawan Mansion Area (high value area) has many potential historical buildings, but at present, these buildings are disordered in appearance and poor in presentation. Architects implement leaseback for the potential historical buildings that have not been expropriated, and carry out unified preservation, renovation and promotion together with the expropriated potential historical buildings.
The Homestay Cultural and Creative Area (medium and high value area) is mainly dominated by residential buildings, with many ground-floor shops along the street, as well as a certain amount of historical buildings and large factories. The design transforms and improves the historic buildings in the area, demolishes congested buildings around large factories to gain space; congested buildings on both sides of narrow streets and alleys are removed to facilitate the organization of both inside and outside; implements cluster transformation mode for small expropriated residential buildings.
Credits

Entrant Company
Bixdo (SH) Healthcare Technology Co.,Ltd
Category
Product Design - Personal Care

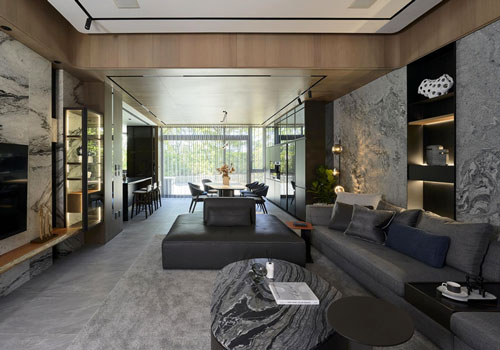
Entrant Company
SHID Interior Design and Construction Co., Ltd.
Category
Interior Design - Residential

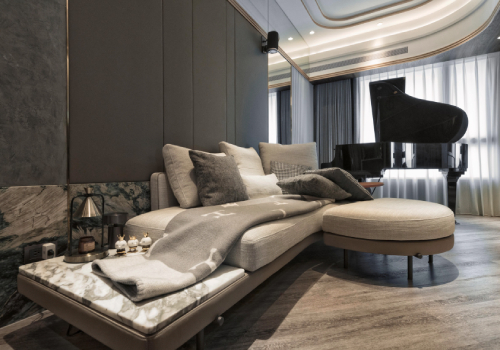
Entrant Company
SeanLin Interior Design Ltd.
Category
Interior Design - Residential


Entrant Company
三稜鏡有限公司 PRISM Co.,Ltd
Category
Conceptual Design - Domestic Aid

