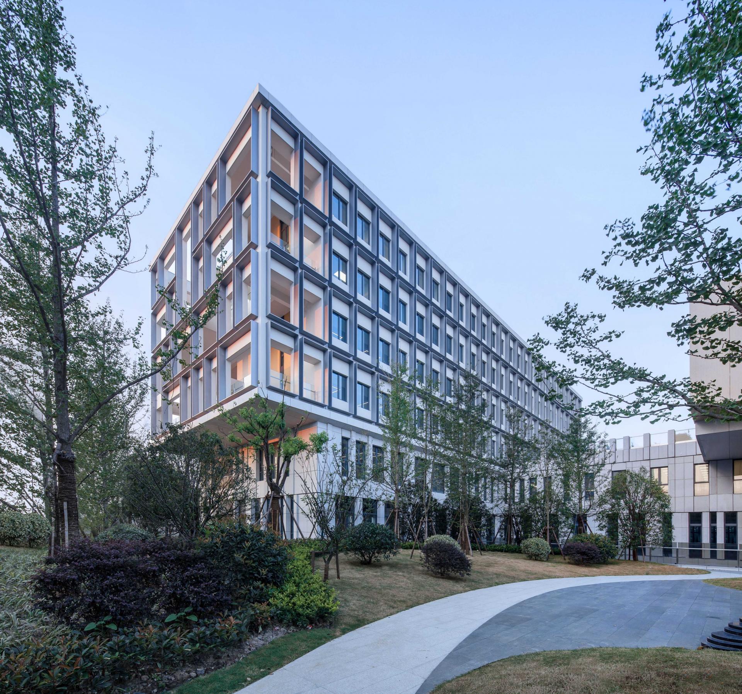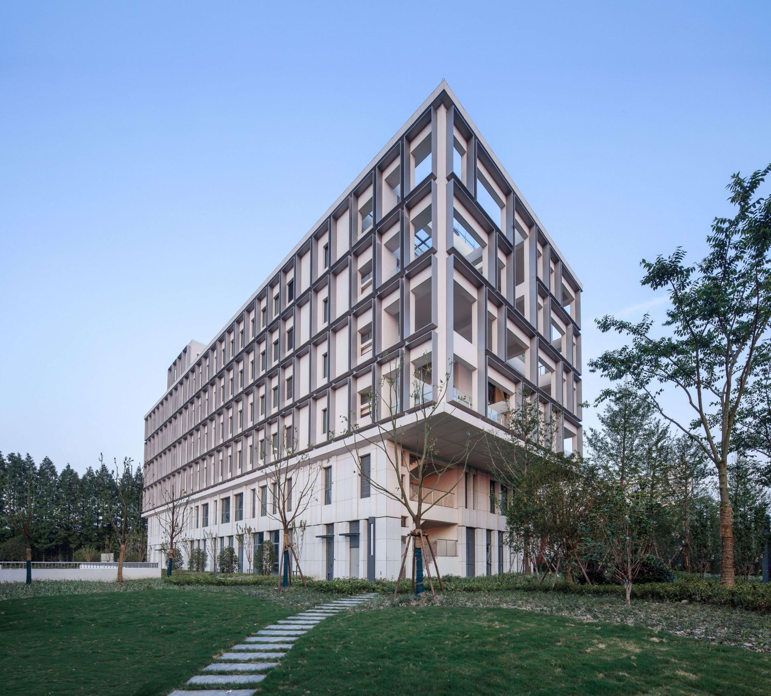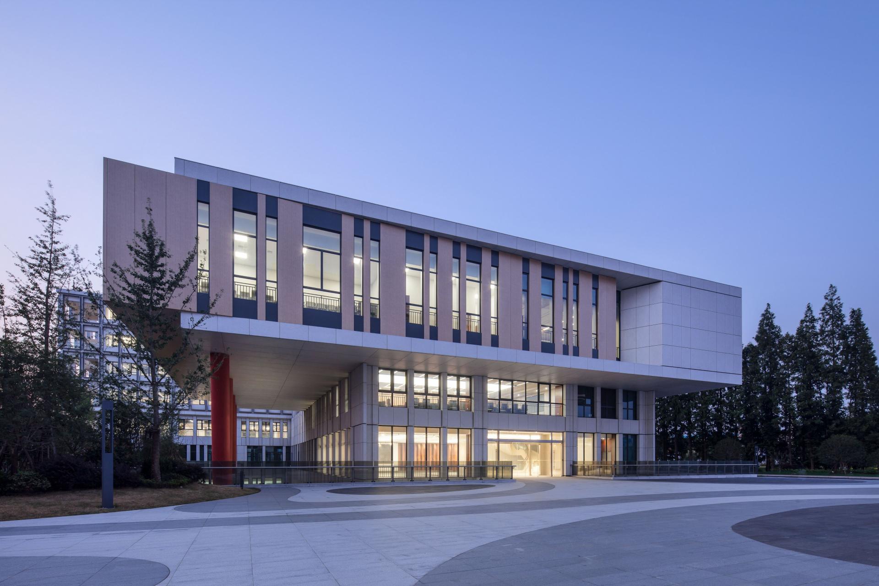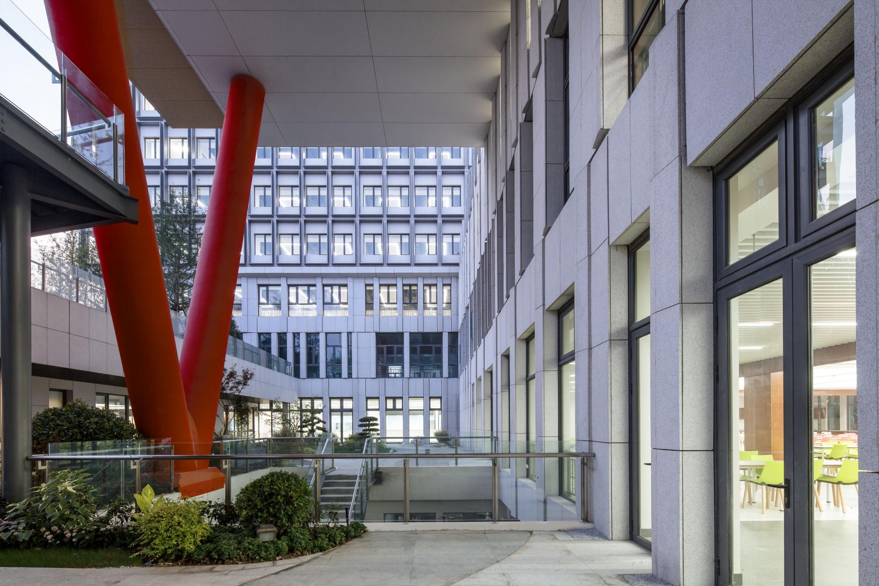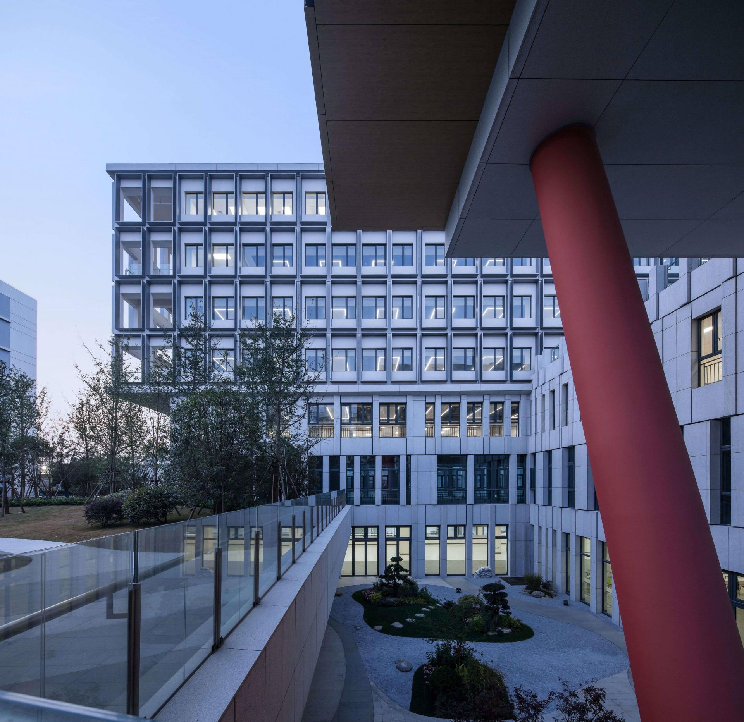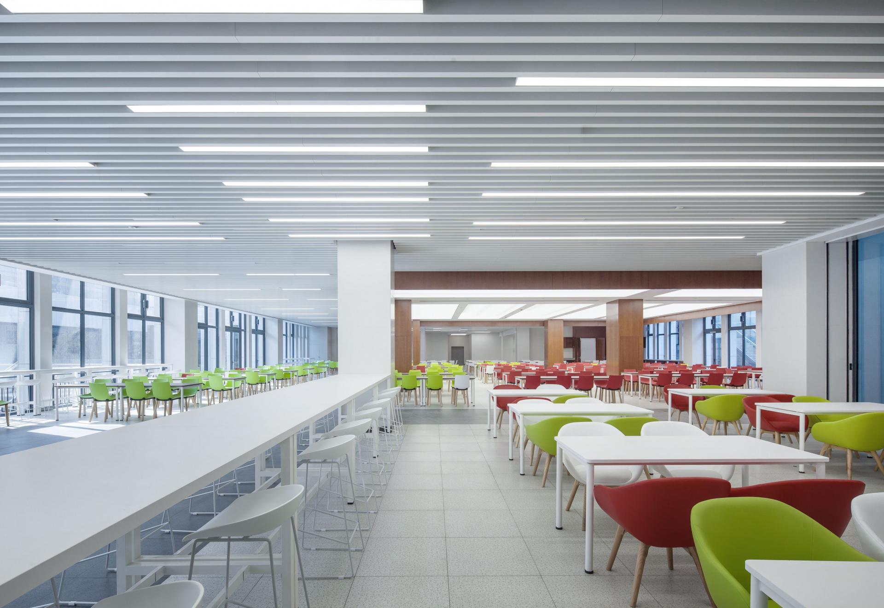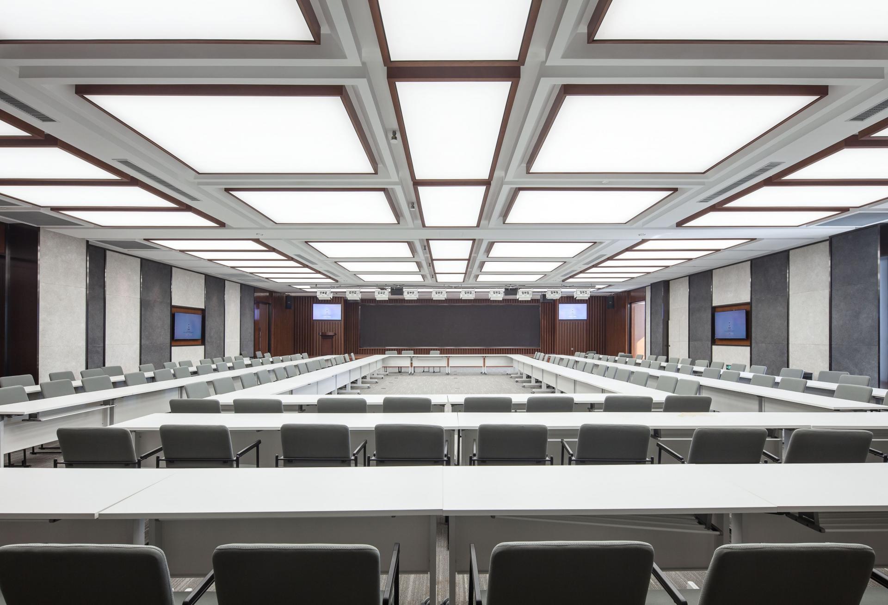2023 | Professional

Renovation and Expansion Project of Production Experimental
Entrant Company
Shanghai JIANKE Architectural Design Institute Co., Ltd.
Category
Architectural Design - Office Building
Client's Name
Shanghai Research Institute of Building Sciences Group Co., Ltd.
Country / Region
China
The project is located at No. 519 Shenwang Road in Shenzhuang Science and Technology Park of Minhang District, Shanghai. The plot is adjacent to Shenwang Road in the north, Zhongchun Road in the west, and Qiujing Port and Chunzhong Road in the east. The newly built No. 10 building features a total floor area of 23,697.61㎡, including 6 floors above ground with a floor area of 9,511.35㎡ and 2 floors underground with a floor area of 14,186.26㎡. The main functions of the building involve research offices, meeting rooms, staff canteen and underground garage.
The lecture hall on the third floor of the south section forms a large column-free space with huge floor height on the top floor. It overhangs 6m to the south, 4.7m to the east, and 13m to the west combined with red V-shaped columns, not only providing sun shading function, but also freeing up the available space of the sunken courtyard. The third to sixth floors in the north extend 4m and 2m respectively to the west and the east to form outdoor platforms. It also adopts all-orientation PC exterior wall hanging panels, a 400mm aluminum plate sunshade frame is arranged according to the sunshade demand of Shanghai area. The shading ratio of southeast, southwest, northwest and northeast reaches 15%, which can effectively reduce the solar radiation heat in summer. At the PC hanging panel joint, the project has innovatively designed the "几"-shaped waterproof structure, and "A waterproof structure of prefabricated external hanging sandwich wallboard" has obtained patent.
The design makes full use of natural lighting, and adopts means like roof skylight, lighting well, sunken courtyard and tubular daylighting system. The natural lighting coefficient of the functional rooms adjacent to the sunken courtyard on the first floor underground reaches 0.55%, occupying 15.21% of the main functional area of the first floor underground. The planting area of the roof and sunken courtyard is fully utilized and a variety of greening means are adopted to provide more green area than the land area combined with the large area site greening.
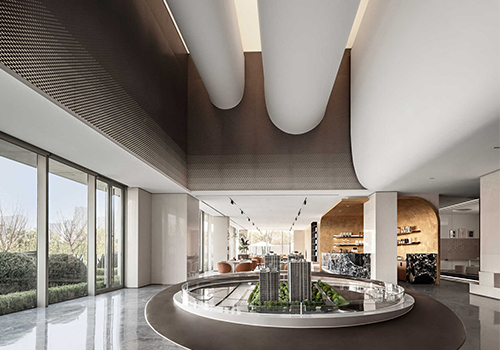
Entrant Company
WJID
Category
Interior Design - Commercial

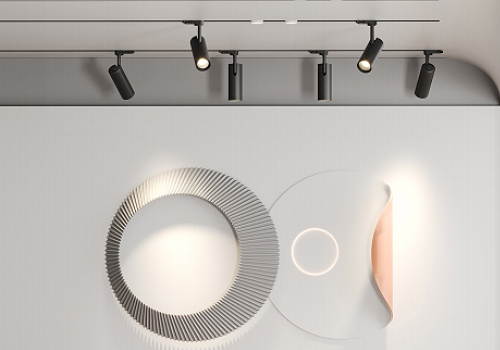
Entrant Company
HYRWELL LIGHT CO., LIMITED
Category
Lighting Design - Track Lighting

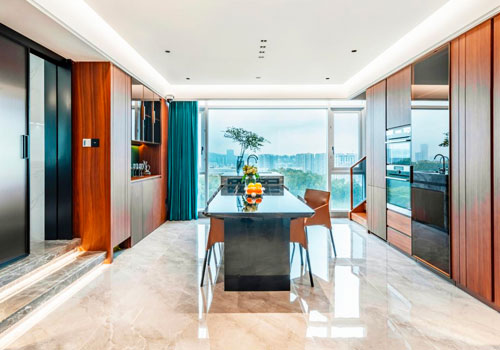
Entrant Company
Yang Peihuai
Category
Interior Design - Residential

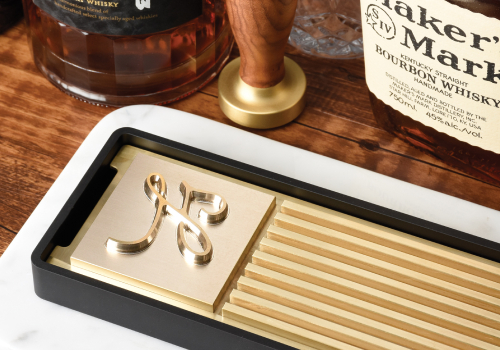
Entrant Company
Stamptitude
Category
Product Design - Bakeware, Tableware, Drinkware & Cookware


