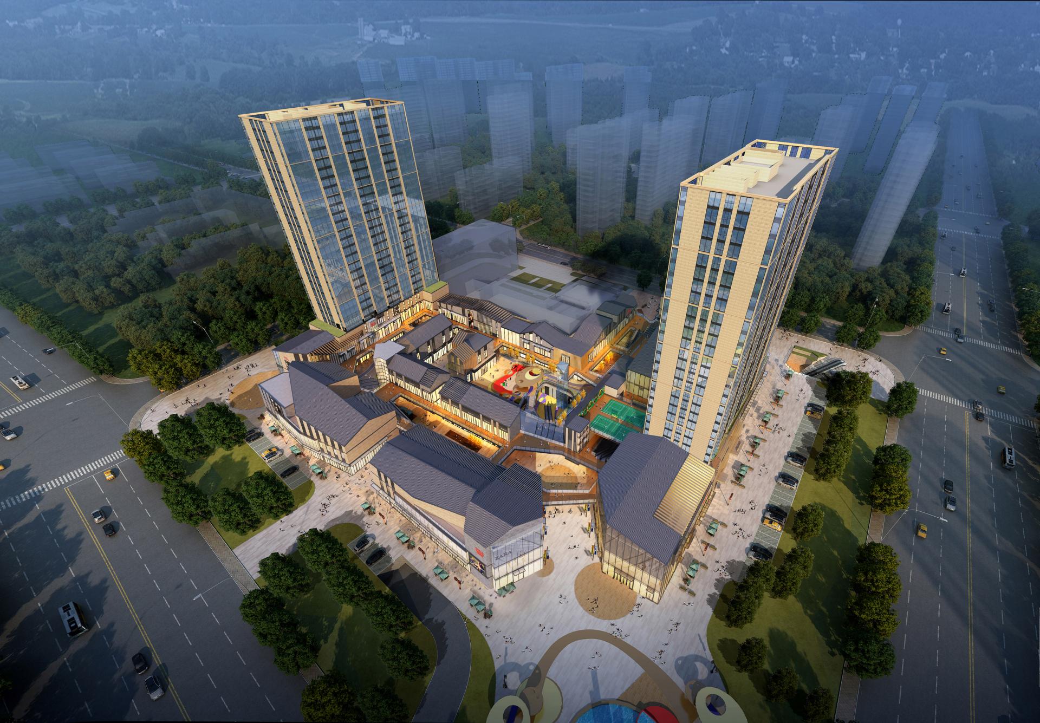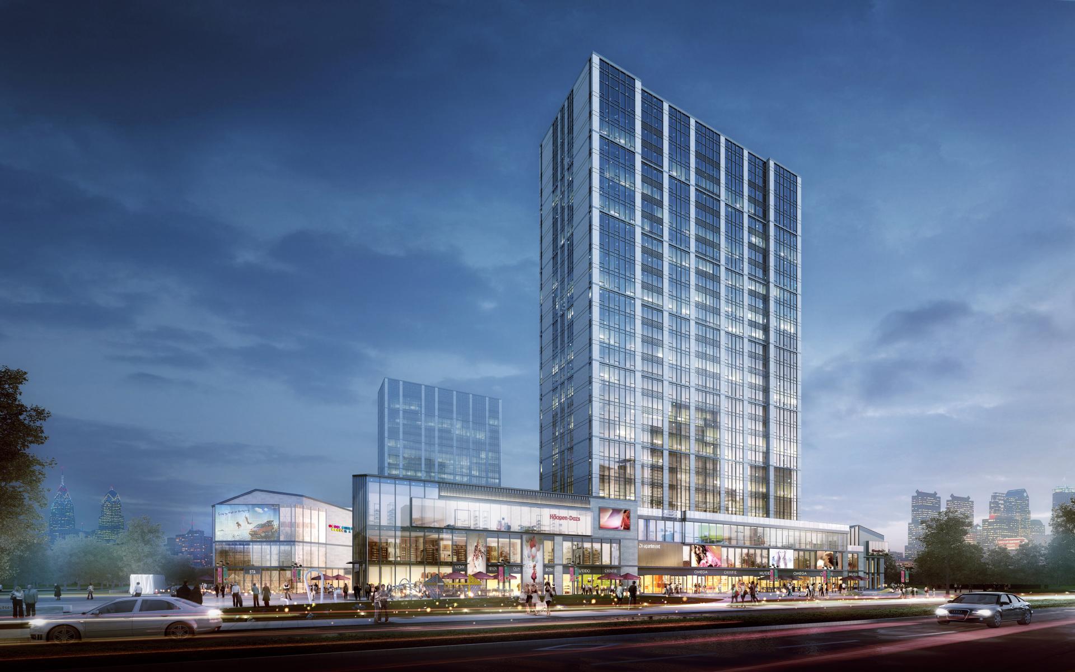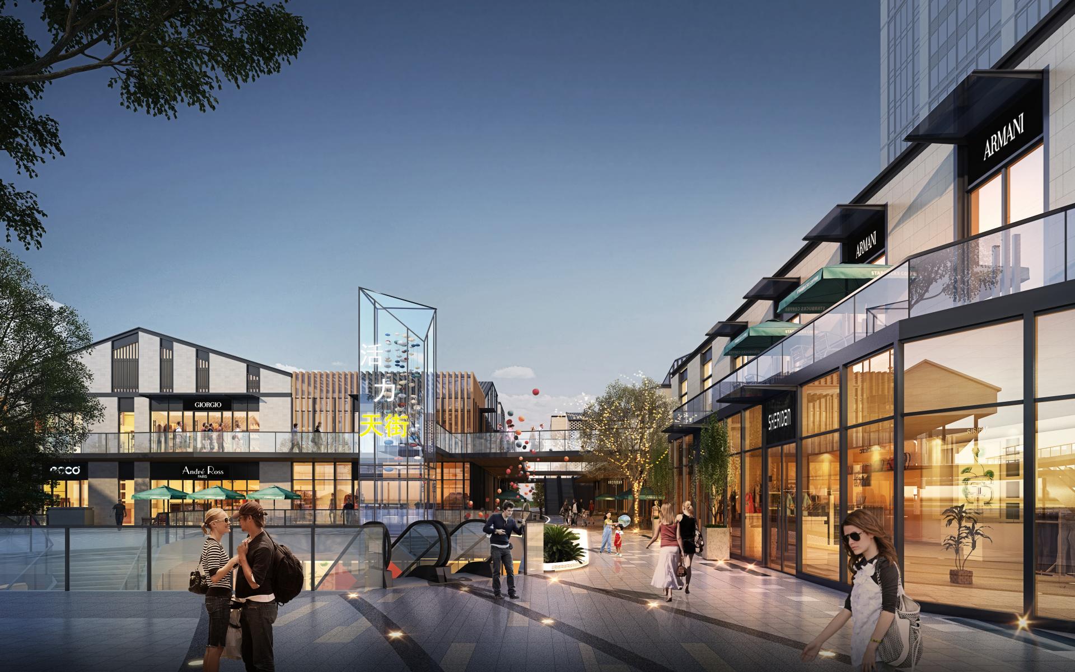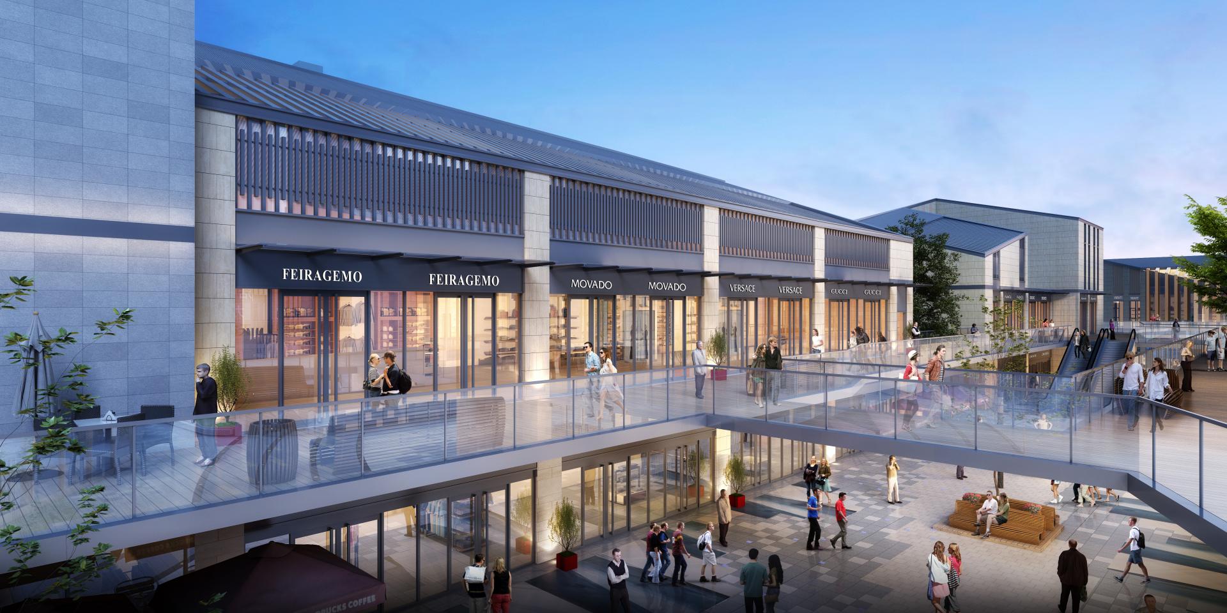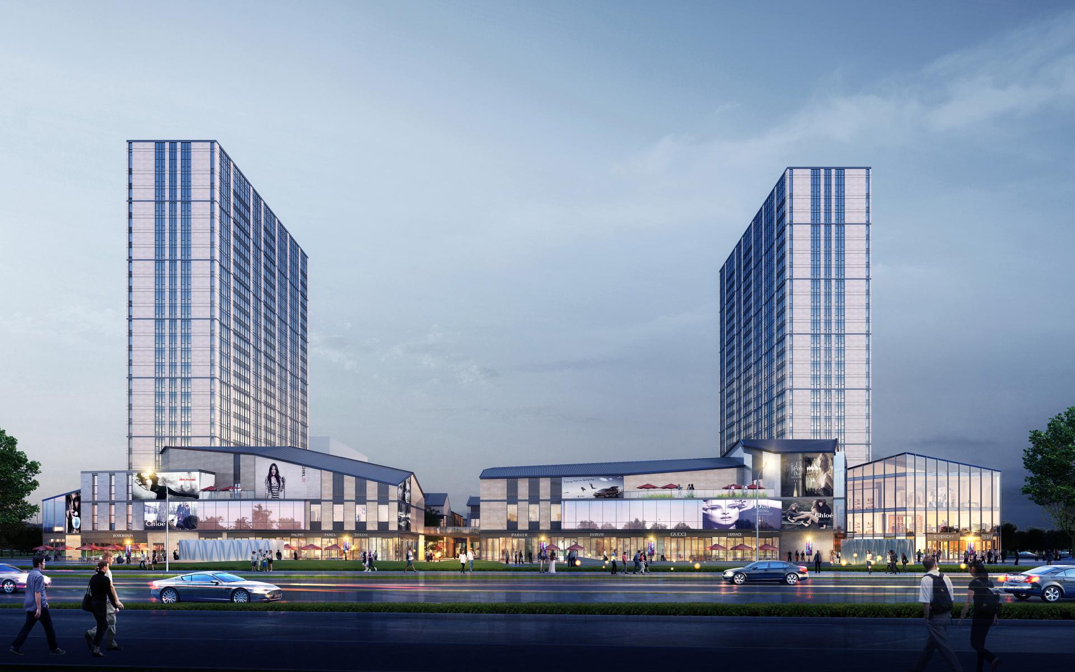2023 | Professional

Jinan Luneng Taishan NO.7
Entrant Company
Lacime Architects
Category
Architectural Design - Mix Use Architectural Designs
Client's Name
LUNENG GROUP
Country / Region
China
Due to the consideration of the special terrain and geographical location of the project, the whole design decides to form a low-rise high-density block in a special way, which is completely different from the effect of general commercial streets.
The planning first considers the environmental factors, and identifies the composition of the enterprise club and commercial street through comprehensive analysis of the environmental factors around the plot. The design of this project mainly focuses on several functions such as office, business apartment, theme store, supermarket and retail store, etc. Social resources are effectively pooled and an aggregation reaction of 1+1+1 > 3 is realized through the organic integration of theme business, regional culture and business apartment. In the project, we adopt open, three-dimensional, linking, enclosure, expansion and placement techniques to integrate the functional business forms of commerce, office and apartment, and multiple three-dimensional spaces such as corner entrance square, urban terrace, aerial corridor, internal courtyard and hanging garden are also created in the building group. High-quality commercial environment helps to build a three-dimensional space different from the effect of general commercial streets, and stimulates the creativity and vitality of surrounding residents.
The hidden micro-topography is one of the highlights of the site design. As the north area of the site is about 1m higher than the urban road, the basic concerns of the project are to create barrier-free connections within the site, reduce resource waste during the development phase and preserve the possibility of future planting of various plants. In response, a 1.5m-high overburden layer is arranged to ensure that the site can naturally drain away water to the municipal road. The landscaping basement is built into an ecological landscape garage with natural ventilation and lighting, so that the earth excavation and filling amount of the whole site can keep a balance, and the integration between the site environment and the building clusters can be realized.
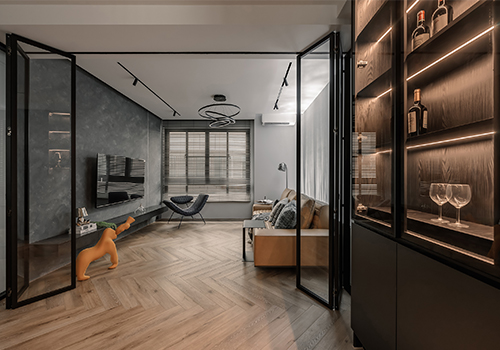
Entrant Company
USPACE Interior Design
Category
Interior Design - Residential

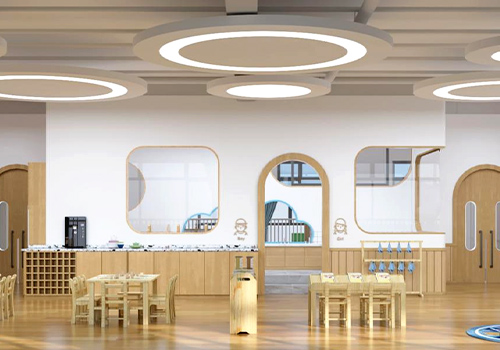
Entrant Company
Guangdong Family of Childhood Industrial Co., Ltd
Category
Interior Design - Institutional / Educational

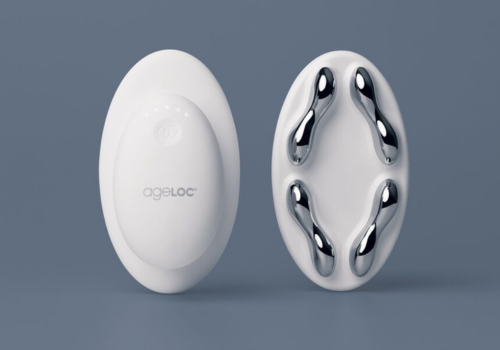
Entrant Company
Nu Skin Southeast Asia and Pacific
Category
Product Design - Personal Care

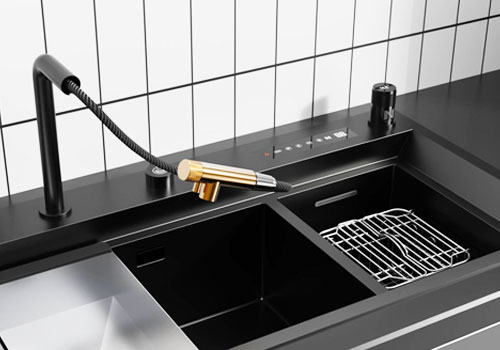
Entrant Company
Guangdong Nillos Kitchen Sanitary Ware Co.,Ltd
Category
Product Design - Kitchen Accessories / Appliances

