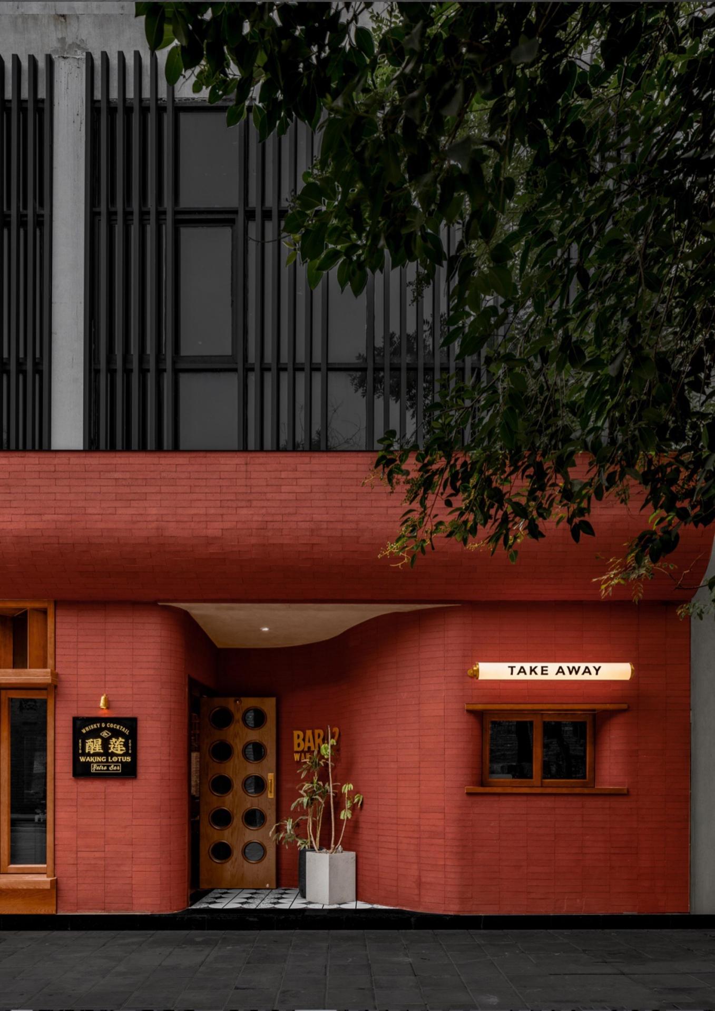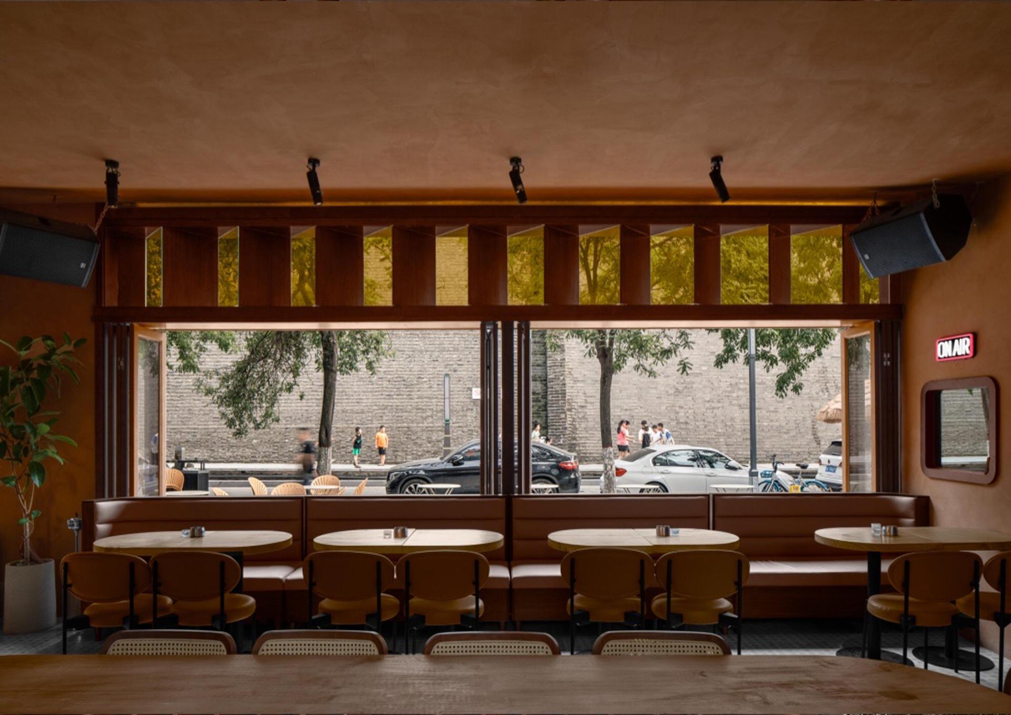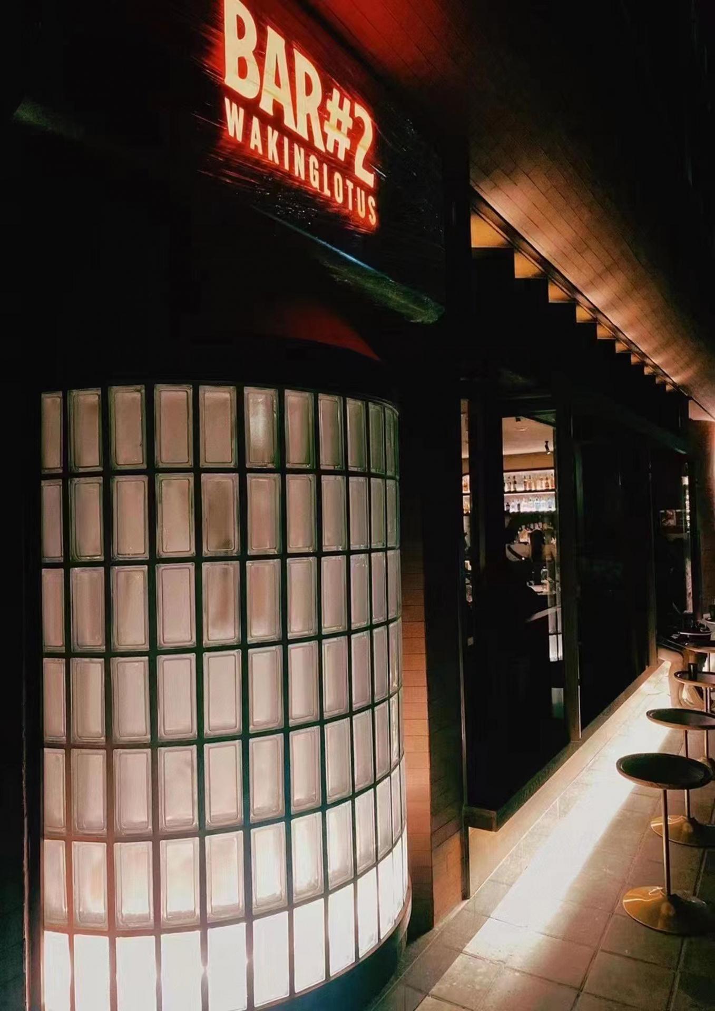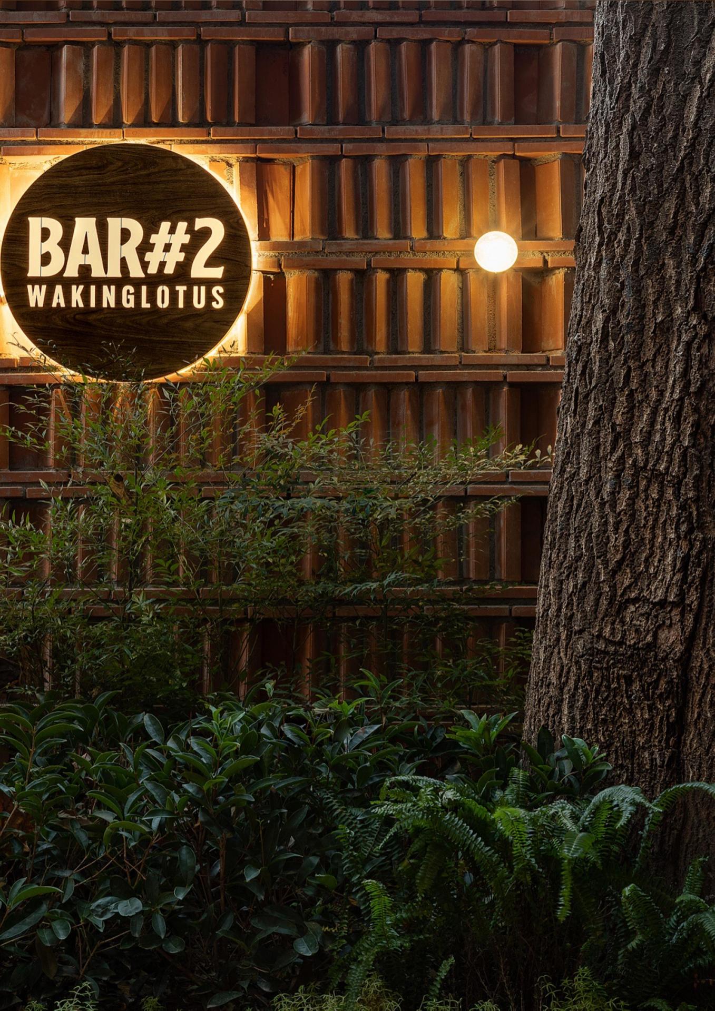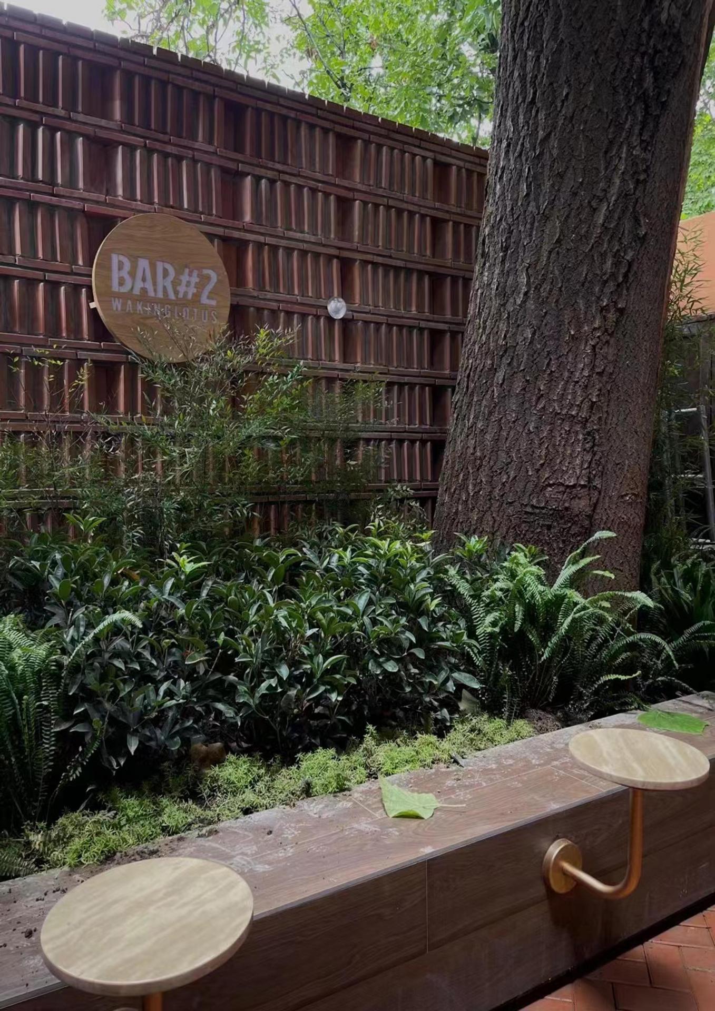2023 | Professional

Waking Lotus Bar # 2
Entrant Company
Sanye Design Studio Co.,Limited
Category
Interior Design - Restaurants & Bars
Client's Name
Country / Region
China
Geographically located in Beilin District, Xi’an, bar#2 project looks retro and post-modern. Customers are expected to perceive this design as reserved, mobile and warm. As driven by this idea, we decided to use curve as the main language of this design, with red bricks and micro cement as the core materials. There are two lighting modes, live mode and bar mode. The entrance of bar#2 is inset to add an open guest seating area, the “insetting to increase space” technique not only confer social emotional warmth to the brand, but also boosts the project identity. The overall storey height is 3700mm, but some spaces are intentionally lowered to 2300mm. This forms a vertical drop height between the spaces at the bar counter and bartending area and the peripheral seating area, delivering a certain sense of hierarchy in the space. In the array of red bricks on the walls, we choose to restore the texture of its surface to the extent possible without undue ornament, intensively enrich the elements of the central bar, and form a better visual center through assorted types of alcohols and lights and the micro cement with antique finish.
Credits
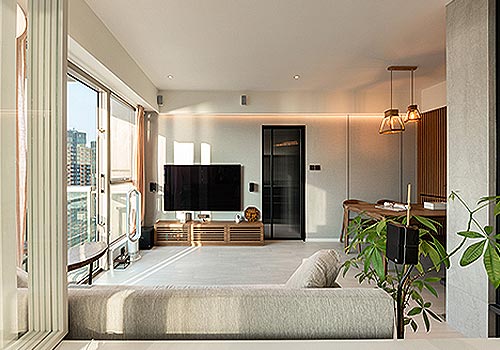
Entrant Company
Ovviostudio
Category
Interior Design - Residential

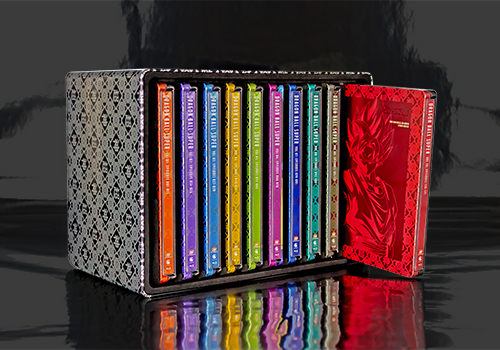
Entrant Company
Crunchyroll
Category
Packaging Design - Other Packaging Design

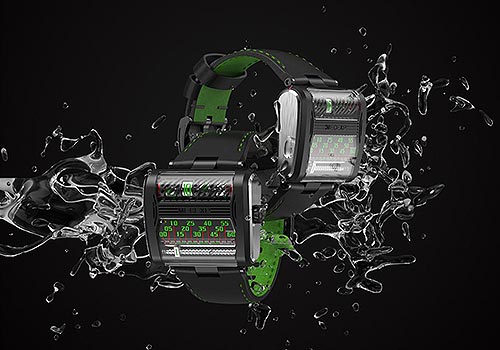
Entrant Company
Guangzhou Deyu Technology Co., Ltd.
Category
Fashion Design - Watches

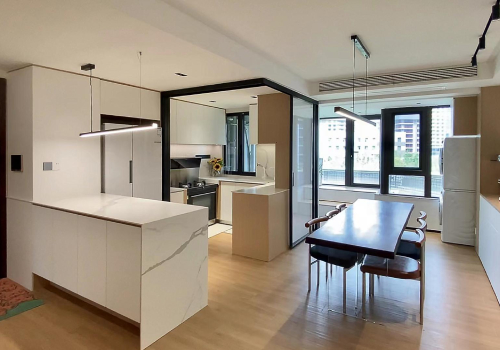
Entrant Company
Wendan Li
Category
Interior Design - Home Décor


