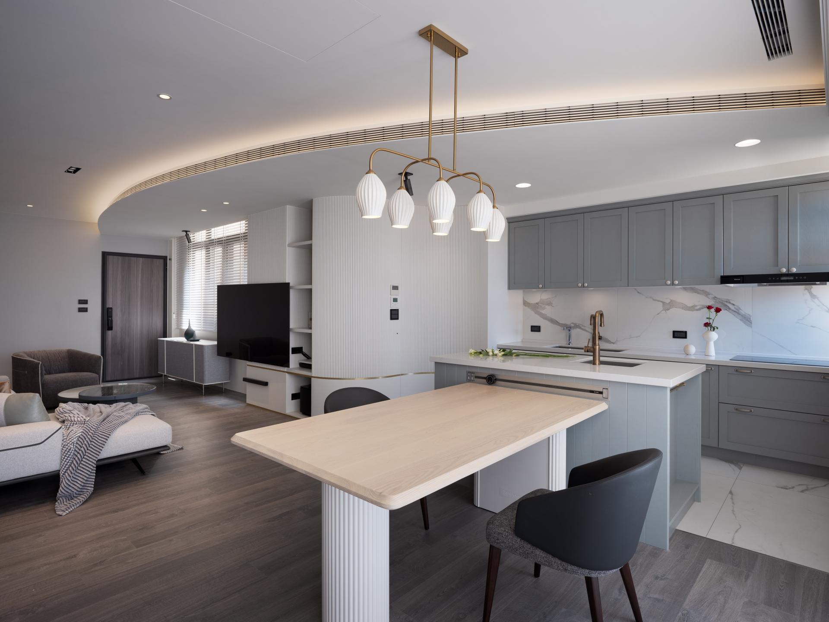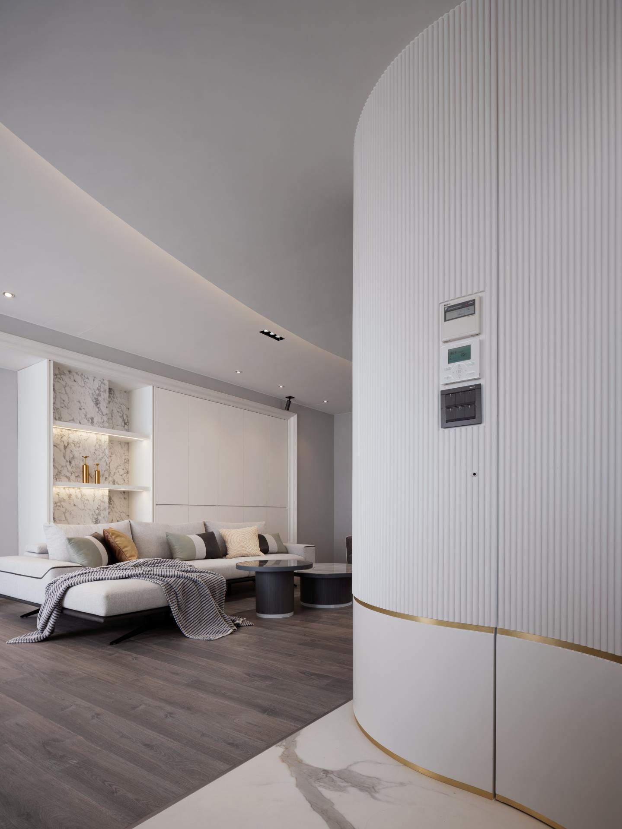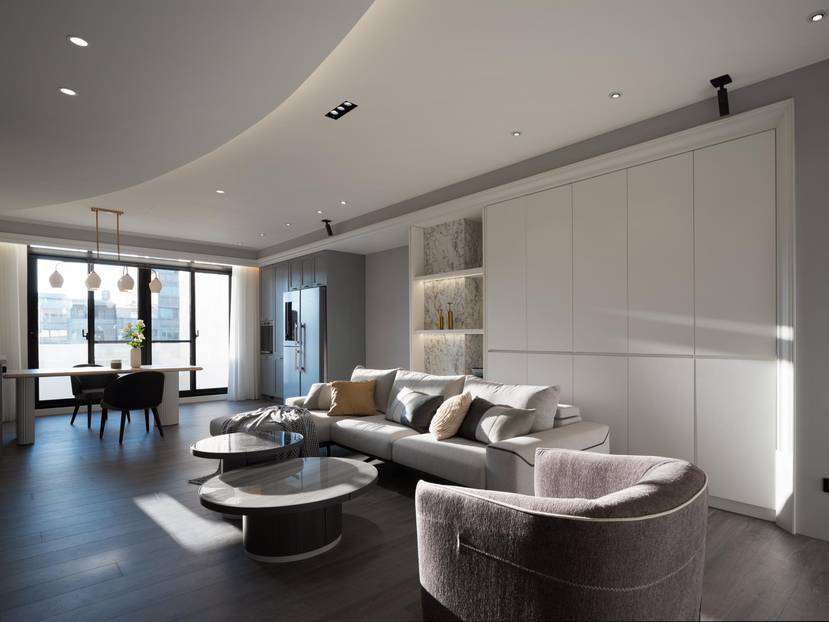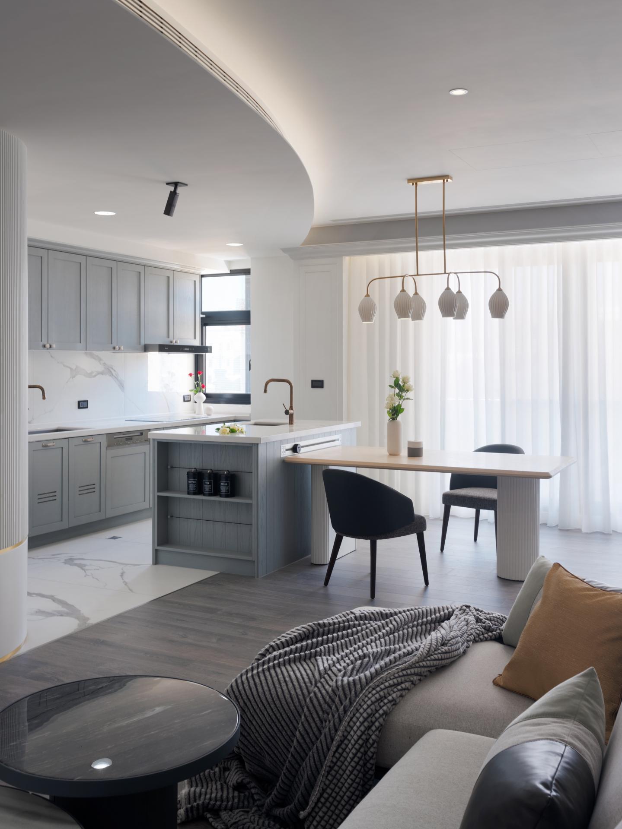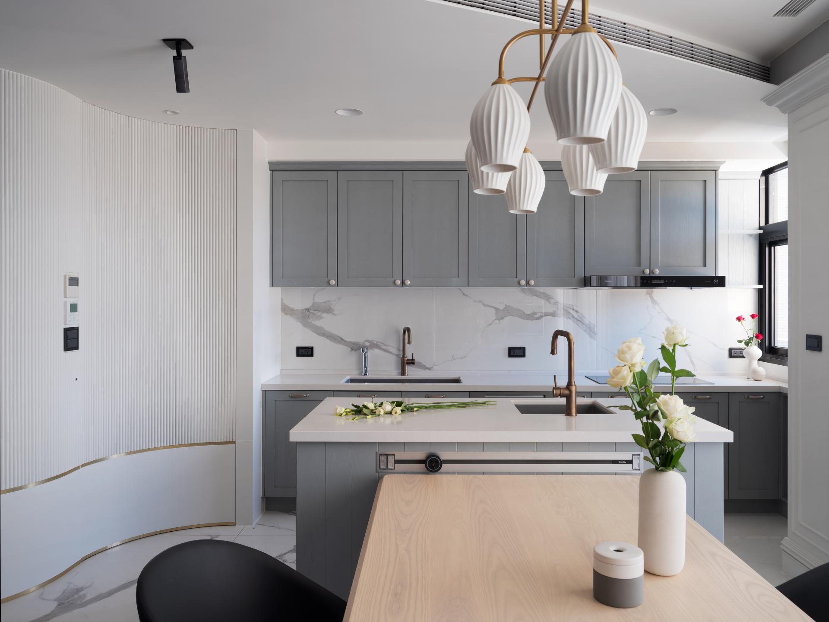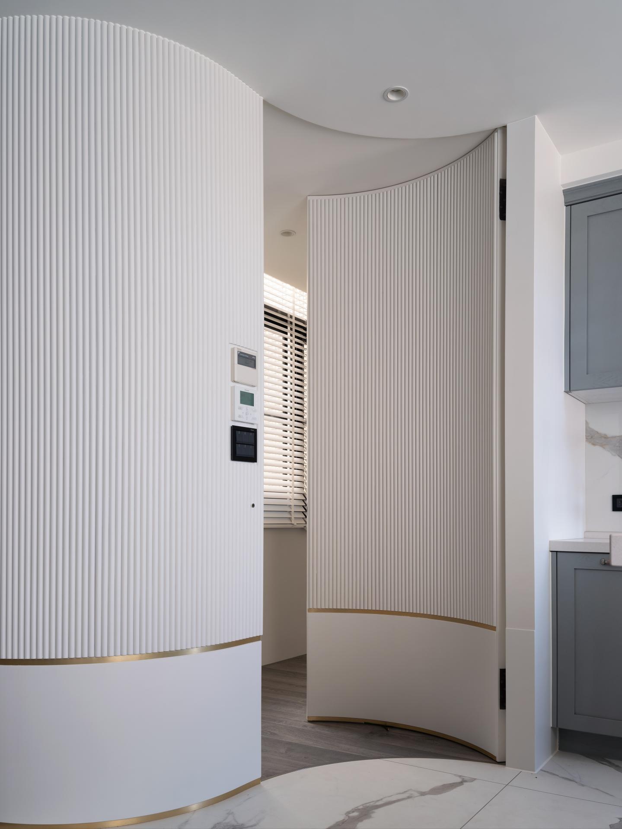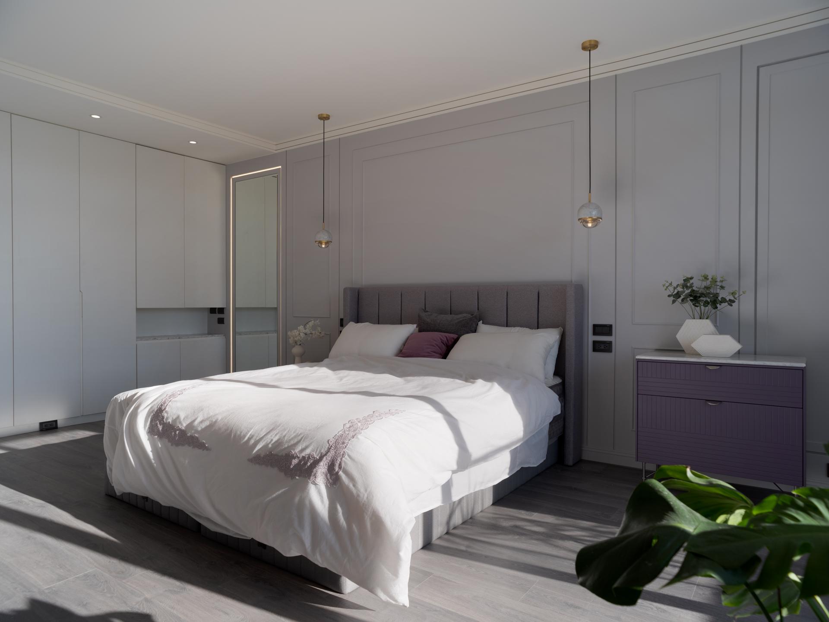2023 | Professional

Romantic Spread
Entrant Company
Kensing Interior Design
Category
Interior Design - Residential
Client's Name
Dr. Cai
Country / Region
Taiwan
By using the curved ceiling in the living room, the various beams and pillars of different heights are cleverly concealed, creating a simple and flowing effect. Additionally, the kitchen and living room are linked together by the curved ceiling.
The living room floor uses two different materials, with white stone extending to the kitchen wall, and the island located at the intersection of the two floor materials, creating a sense of overlap in the space. The interior design and soft furnishings are also carefully coordinated, with the TV wall using semi-circular line boards, the dining table legs and pendant light forming clear common design elements. The semi-circular line boards are also used to hide the door of the master bedroom, increasing privacy.
The head of the master bed and kitchen cabinets use the same frame and door panel elements, allowing users to feel the same design concept when entering both spaces. The stone frame at the entrance of the master bathroom symbolizes a welcome, and continues the effect of the bathroom floor and wall materials. Additionally, the bathroom mirror is L-shaped, creating a sense of overlap, just like the sweet fusion of the homeowner couple.
The overall interior design also incorporates golden line elements, making the space more refined and elegant.
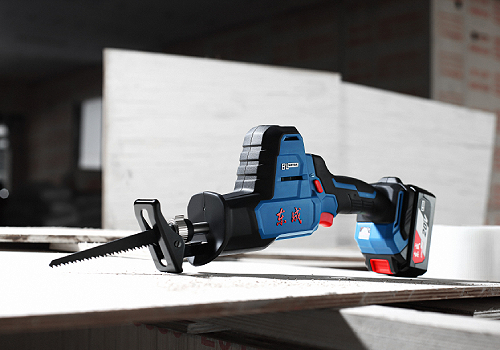
Entrant Company
Jiangsu Dongcheng M&E Tools Co., Ltd
Category
Product Design - Hardware, Power & Hand Tools

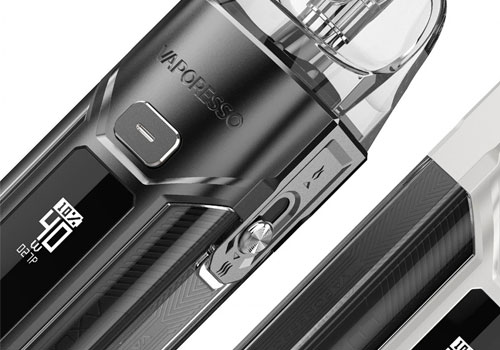
Entrant Company
Shenzhen Smoore Technology Co.,Ltd
Category
Product Design - Other Product Design

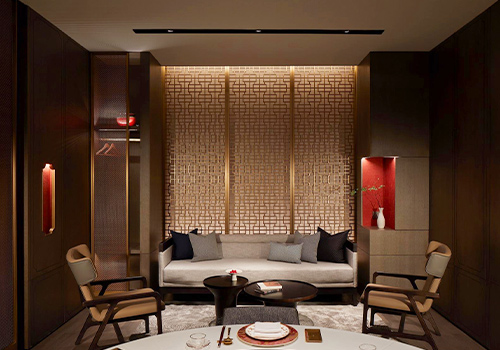
Entrant Company
Shanghai Cima Architecture Design Co., LTD
Category
Interior Design - Restaurants & Bars

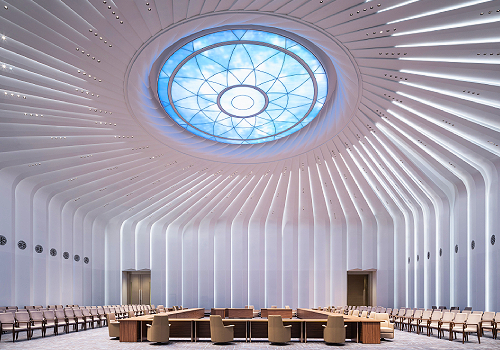
Entrant Company
Shanghai Xian Dai Architectural Decoration & Landscape Design Research institute Co.,Ltd.
Category
Interior Design - Civic / Public

