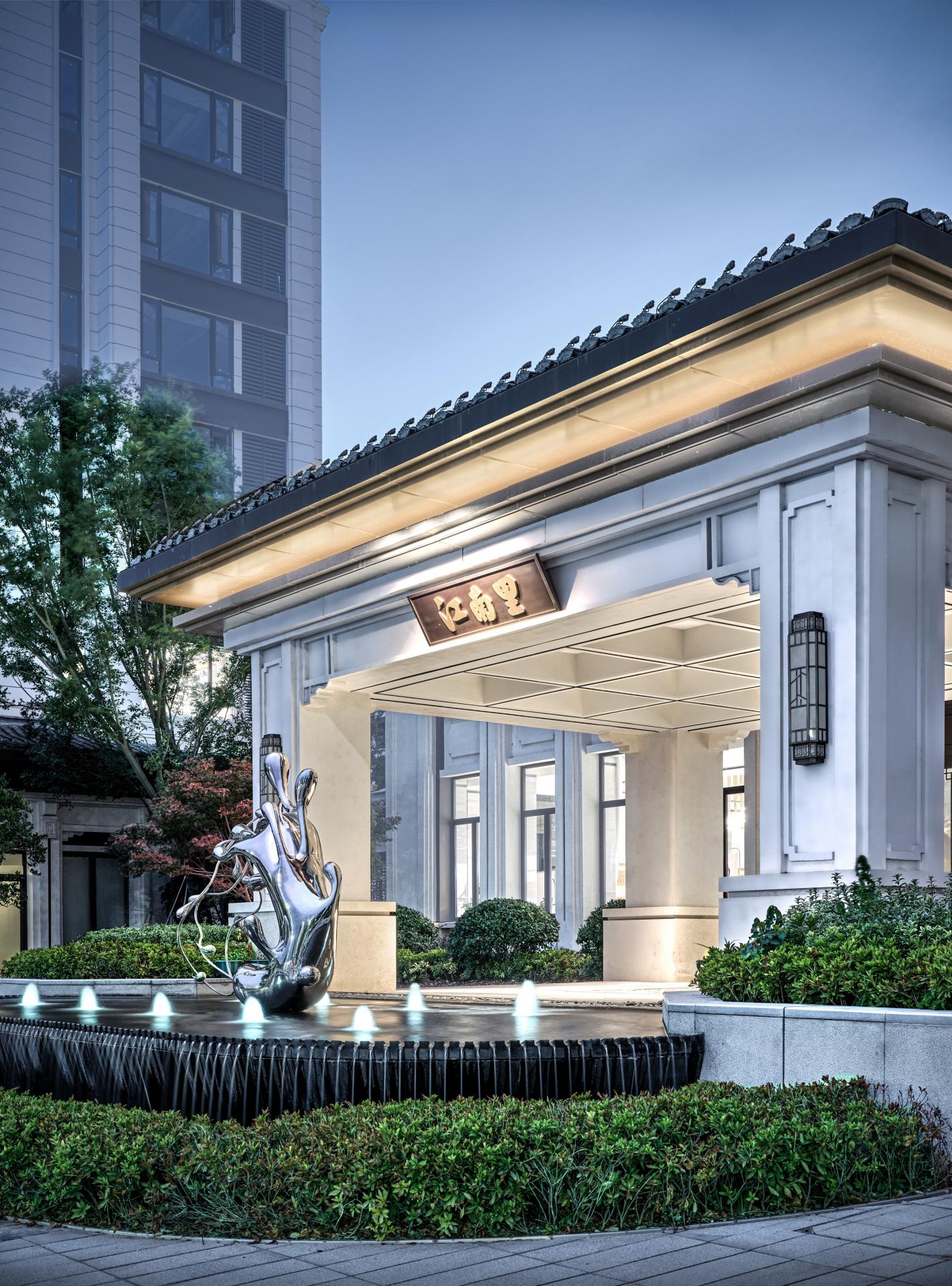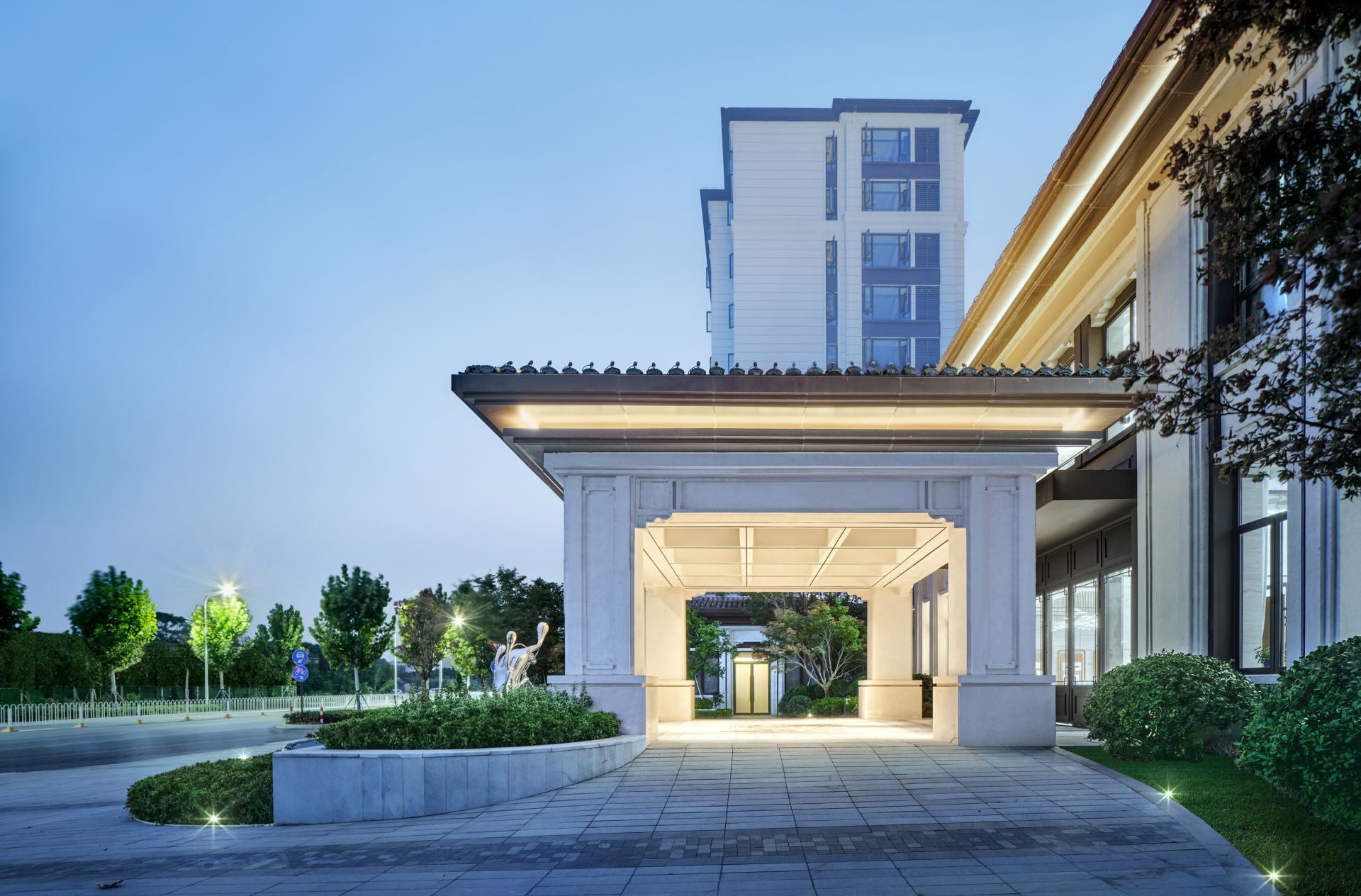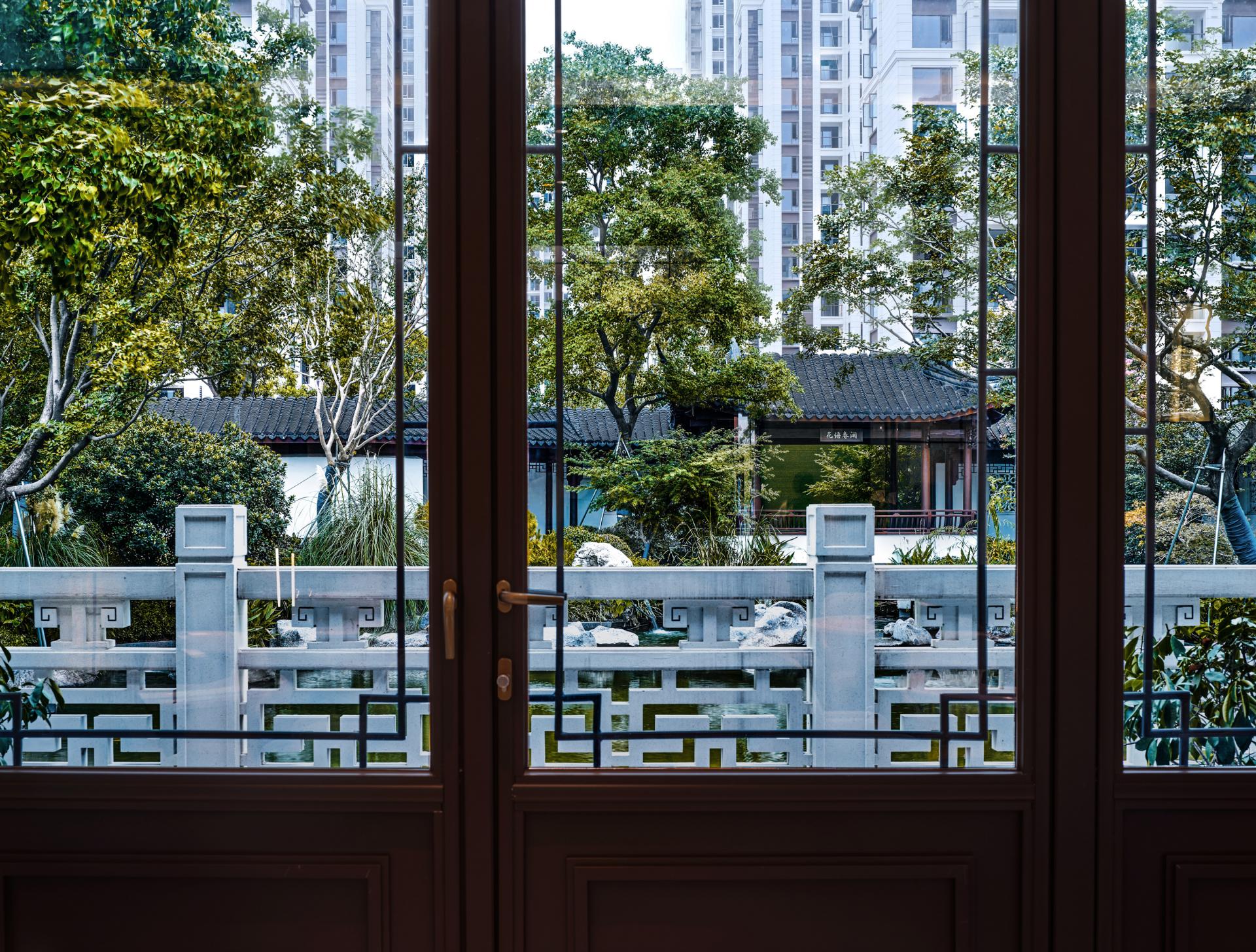2023 | Professional

Jiangnanli Aesthetic Exhibition Center
Entrant Company
The Architectural Design & Research Institute of Zhejiang University Co., Ltd. (UAD)
Category
Architectural Design - Commercial Building
Client's Name
Huzhou Nanxun Hetong Real Estate Development Co., Ltd.
Country / Region
China
Nanxun is a water town typical of the Jiangnan region in China. Faced with the unique local cultural context and limited site conditions, the difficulty of the design is how to meet the functional requirements of a property sales center while creating the feature of buildings and adapting to the site conditions through reasonable spatial organization and regional characteristic formal languages.
The project adopts a layout which features rich transitions and connects four areas in sequence, to create a spatial relationship of traditional Chinese architecture and present the aesthetics of traditional etiquette.
Entrance garden: The entrance gateway and the two wing-rooms on either side form a semi-enclosed layout. It creates a buffer between the main building body and the urban road through the hard pavements and waterscape, which embraces the city with a welcoming gesture and sets the tone of the exhibition center.
The main building: The main building is a two-storey construction in a symmetrical layout. It adopts the design concept of traditional Chinese architecture that features axial symmetry on a square plane, and is the core of the venue.
The hall: After passing through the main building, a hall next to the pond emerges, facing directly to the waterscape on its north side. Its design refers to the boat-shaped pavilion in traditional Chinese gardens. Built adjacent to the water, this hall is surrounded by a large Chinese-style door and window system, which alleviates the boundary with the yard and integrates the two areas into a whole.
The yard: The exhibition center is stretching along the north-south axis from the entrance garden to the yard. With the beautiful pool and orderly designed layout, the spatial sequence reaches its climax here.
In consideration of costs and the style, simple and comfortable coatings, instead of metal, stones or glass curtain walls, are selected as facade materials to give the buildings a sense of affinity. Based on Chinese architectural aesthetics during the Republican Period (1912-1949), the architects adopted columned facades and meanwhile incorporated traditional building styles to highlight the spatial axis, aiming to evoke the unique memory of Nanxun.
Credits
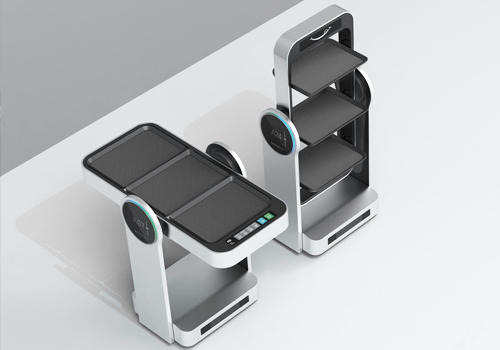
Entrant Company
LXStone Design Co. Ltd
Category
Transportation Design - Utility Vehicle

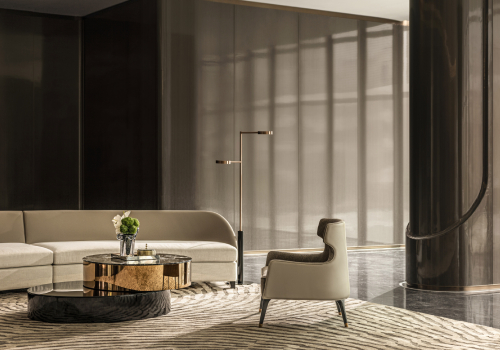
Entrant Company
LESS INTERNATIONAL DESIGN ASSOCIATES
Category
Interior Design - Mix Use Building: Residential & Commercial

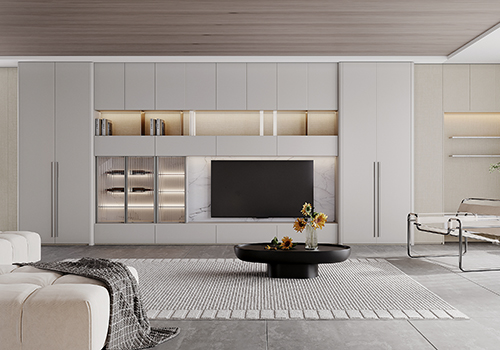
Entrant Company
Guangzhou Holike Creative Home Co.,Ltd
Category
Interior Design - Residential

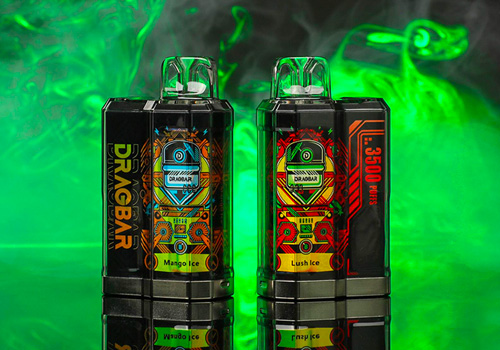
Entrant Company
DRAGBAR
Category
Product Design - Hardware, Power & Hand Tools



