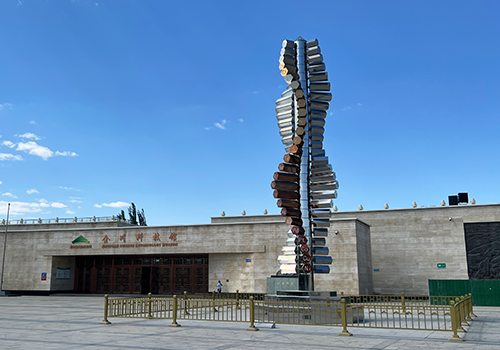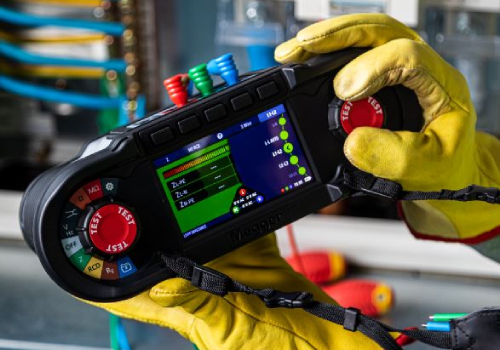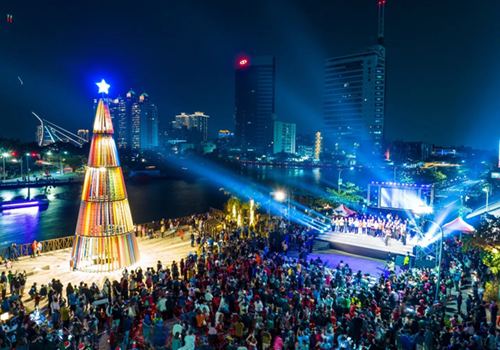2023 | Professional

Xin’an Sub-district Integrated Service Building
Entrant Company
Zhubo Design
Category
Architectural Design - Mix Use Architectural Designs
Client's Name
Shenzhen Bainianchun Investment Development Co., Ltd
Country / Region
China
The project is located in the west of the intersection of Guangzhou-Shenzhen Highway and Shangchuan Road in Bao’an District in Shenzhen. It integrates the comprehensive cultural activity center, the comprehensive community service center, the origin and the terminal stations.
One Box
Scarcity of Public Space: The narrow ground public space is not enough to satisfy the needs of all kinds of people, so we tack the origin and the terminal stations, the community comprehensive service center and the cultural activity center vertically in a box of no more than 24 square meters to create more public space in the vertical dimension.
One Corridor
Three-Dimensional Public Space: Learn from Chinese garden paths and introduce a ramp corridor circling around the square box, which connects the urban public space, the origin and the terminal stations, the community comprehensive service center and the comprehensive cultural activity center into a three-dimensional public space at multiple elevations.
Blocks of Public Space: This corridor is not just a linear traffic space, but also should be given the open block space attribute. During the working period, it is used as an auxiliary traffic space to reach the community comprehensive service center and the cultural activity center; during the closed period, it is used independently as the public activity space for surrounding residents to stimulate various behaviors.
One Shadow
Permeability of Public Space: The space combination of “one box + one corridor” presents a spatial interface both real and virtual, which is also open and closed. The sun shines on it and the crowd walk along, presenting film clips filled with scenes of urban life.
One Forest
Recognition of Public Space: The developed surface of the facade is paved with a 3D perforated board to form a “forest”, which intersects with the surrounding urban woods, making the building interact and integrate with the urban space. Forms the unique recognition element on the internal and external spatial interfaces. At the same time, it acts as a noise reduction and solar shading system to help reduce the energy consumption of buildings.
Credits

Entrant Company
Beijing Lightrip Digital Technology Co. Ltd
Category
Landscape Design - Sculpture Design


Entrant Company
Megger
Category
Product Design - Industrial


Entrant Company
National Yunlin University of Science and Technology
Category
Conceptual Design - Public Space


Entrant Company
TECH UNIVERSITY OF KOREA
Category
Conceptual Design - Services









