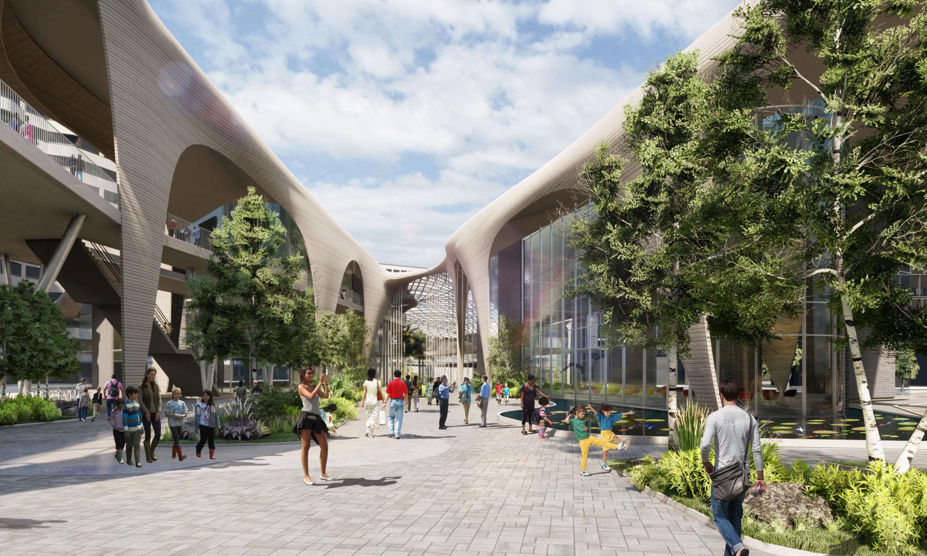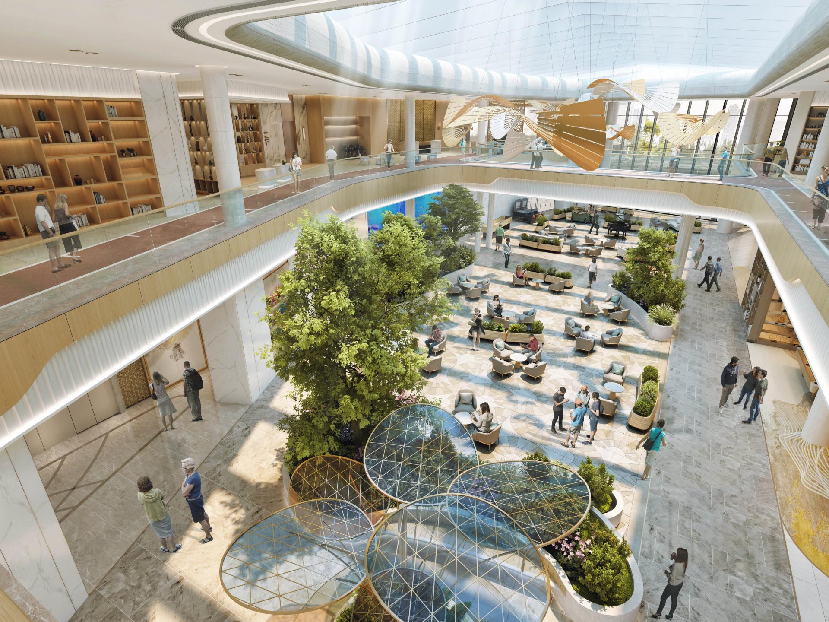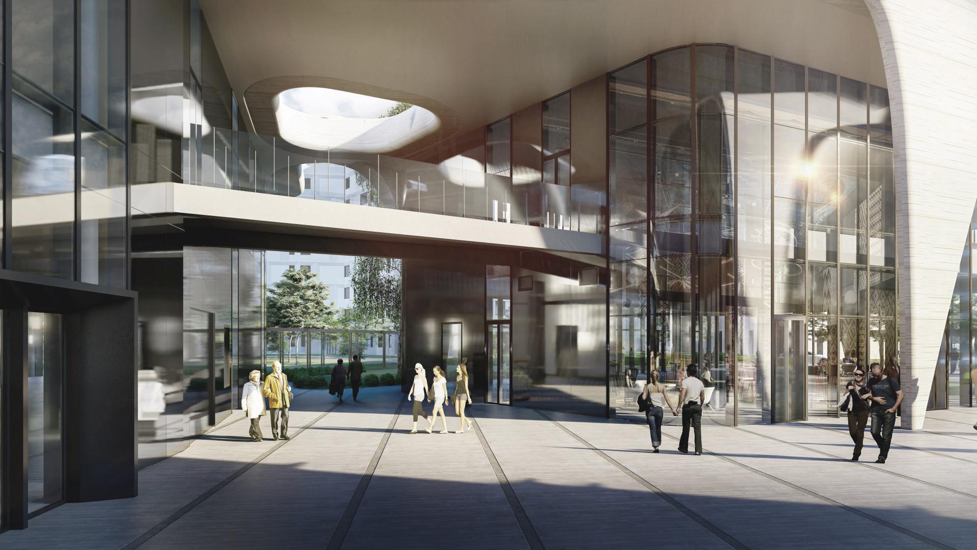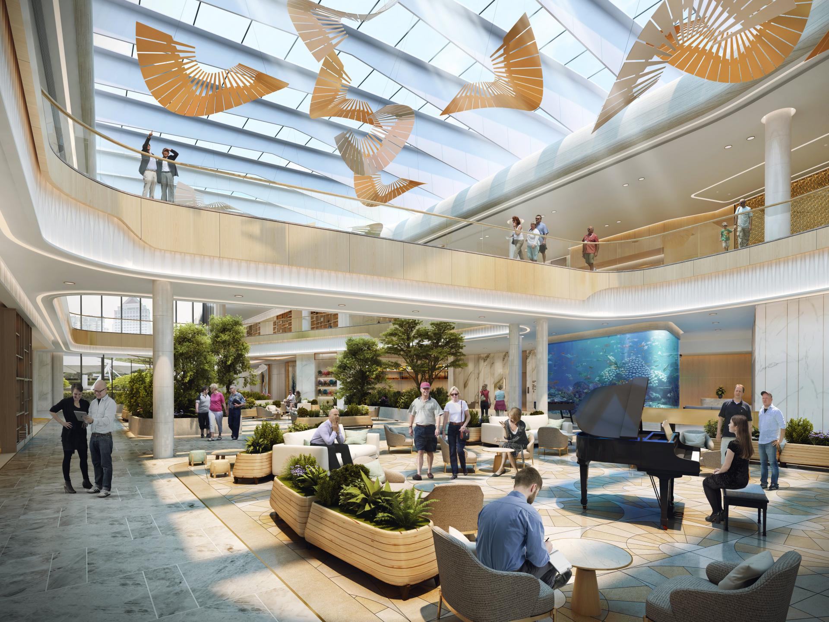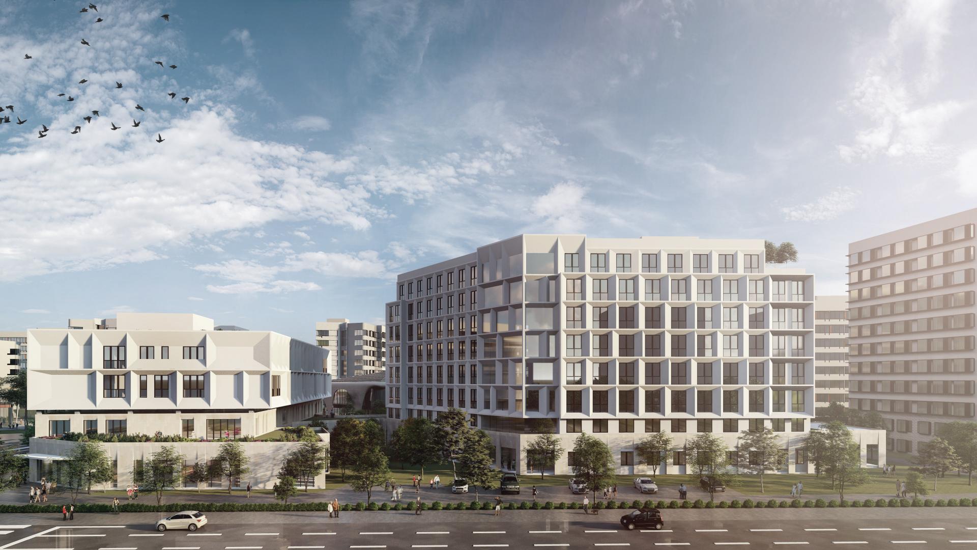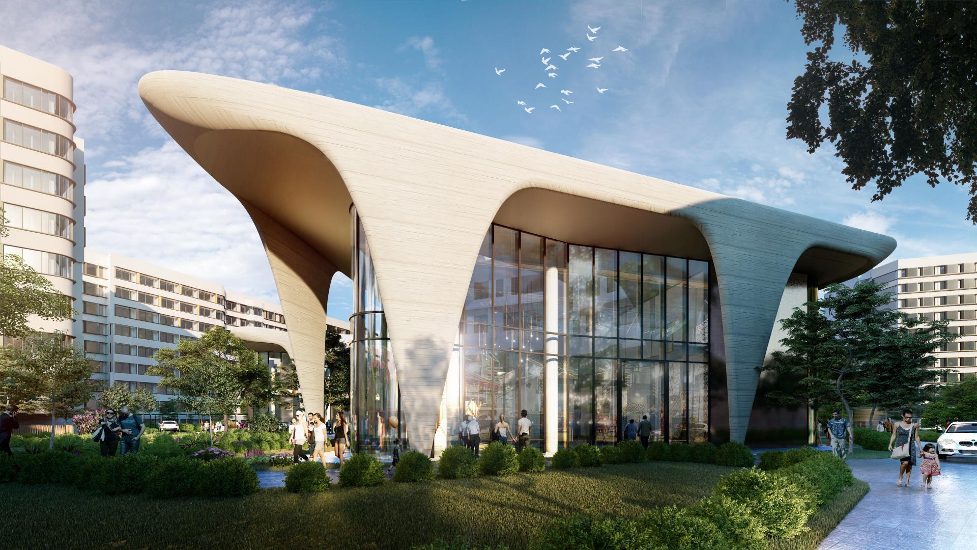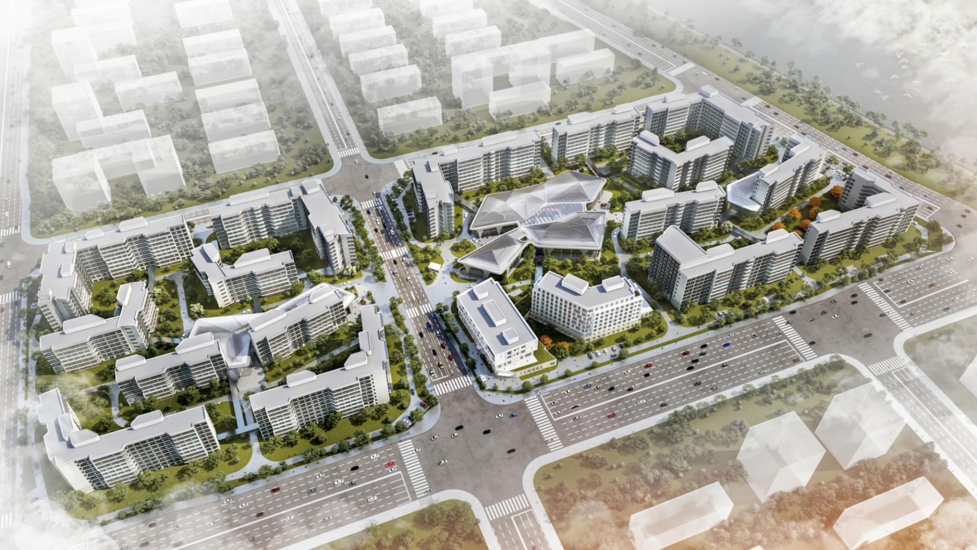2023 | Professional
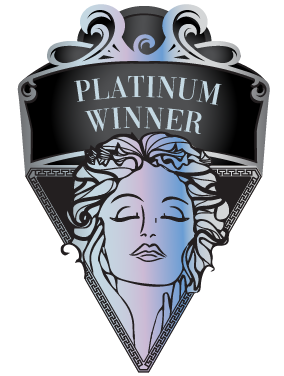
Taikang Community Yu Garden
Entrant Company
Architect / Jackson Teece
Category
Architectural Design - Institutional
Client's Name
TAIKANG HEALTHCARE INVESTMENT HOLDINGS
Country / Region
Australia
Taikang Community Yu Garden Project is designed for 3,000 new Independent Living Units, Residential Aged Care Facilities, a Clubhouse and Hospital.
Our design draws inspiration from the rivers, valleys and mountains of Henan that surround Zhengzhou and have been the centre of this province’s rich culture for many centuries.
At the centre of the design, the community plaza acts as a theatrical space for social gatherings and Yu Opera outdoor performances, during spring and autumn, encouraging interaction and involvement with residents and the community.
A “green lung” will be at the heart of the main plaza and provide a connected internalised landscaped space where air is naturally purified and community spaces are provided for social interaction and activity. The space will benefit from its own micro-climate to enable year-round outdoor recreational activities.
The Gateway Entry to the site is located at the mid-point of the central road. The main arrival point provides a vista between the Clubhouse buildings and across the central plaza and “river”. The Clubhouse buildings address and overlook the central plaza, providing activation and taking advantage of the views across a highly landscaped and engaging centre point.
The ILU buildings, arranged to create smaller communities, each feature localised garden and recreation areas. These smaller communities will be within short walking distance to Clubhouse facilities, via sheltered walkways. Motorised buggies will navigate the site to ensure ease of access for the entire community.
Individual entrances for the Hospital and Residential Aged Care buildings provide some differentiation from the Clubhouse and ILU buildings, however these entry points are still ideally located to provide legibility of access and address for each of these facilities.
Service access will be provided to each of the buildings from the central facilities, to further ensure that all the residents feel connected within their community.
Credits
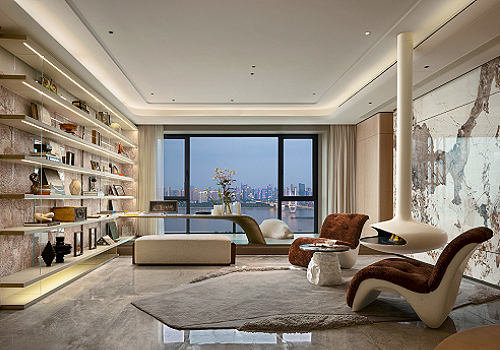
Entrant Company
A.RK Interior Design Pte Ltd
Category
Interior Design - Residential

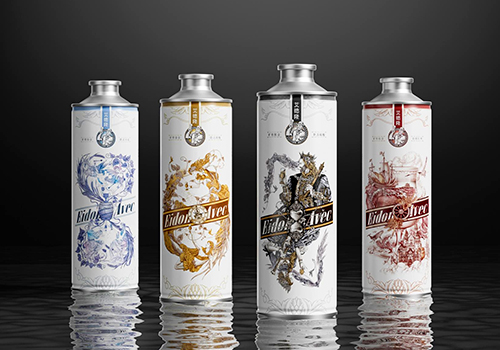
Entrant Company
Studio OY UK
Category
Packaging Design - Wine, Beer & Liquor

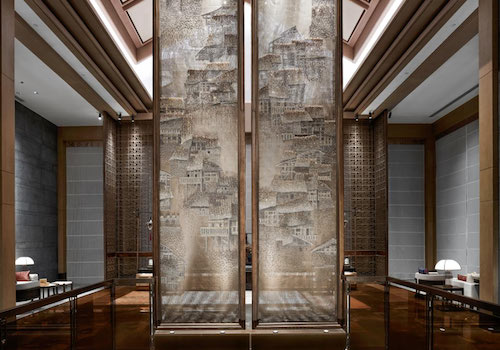
Entrant Company
Wanda Hotel Design Institute
Category
Interior Design - Hotels & Resorts

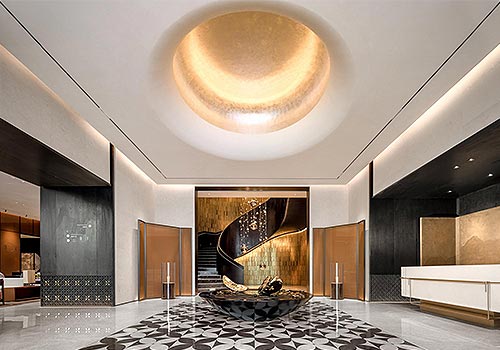
Entrant Company
SWS Group
Category
Interior Design - Mix Use Building: Residential & Commercial

