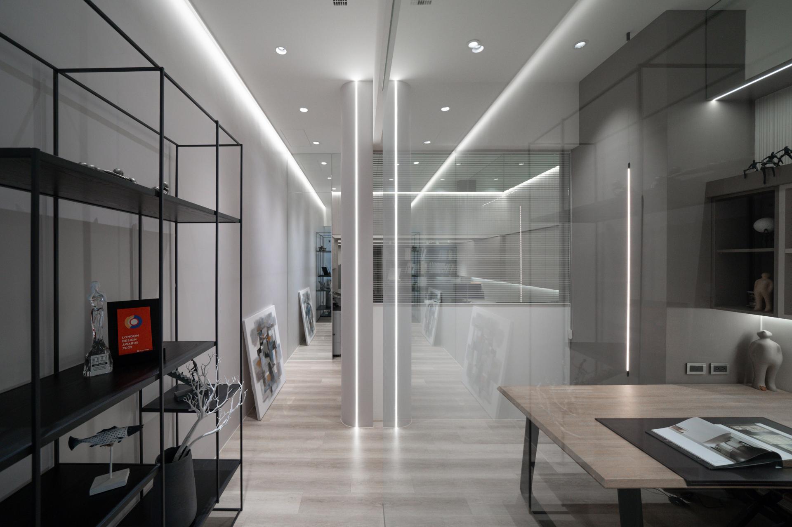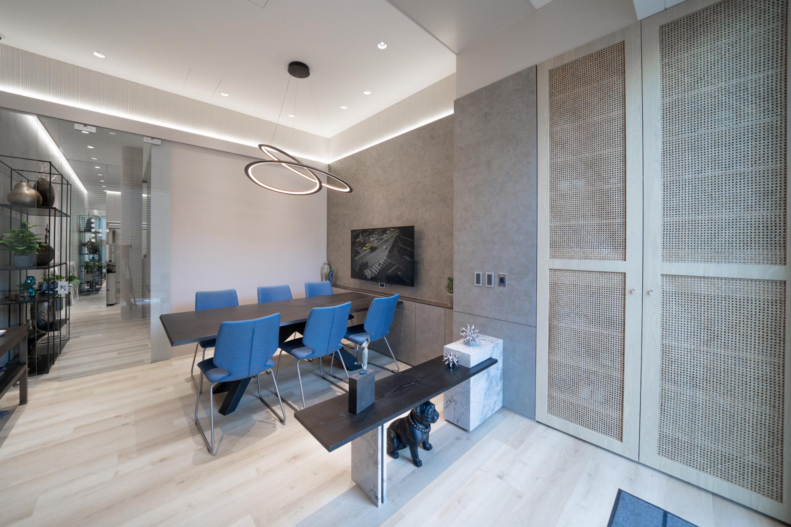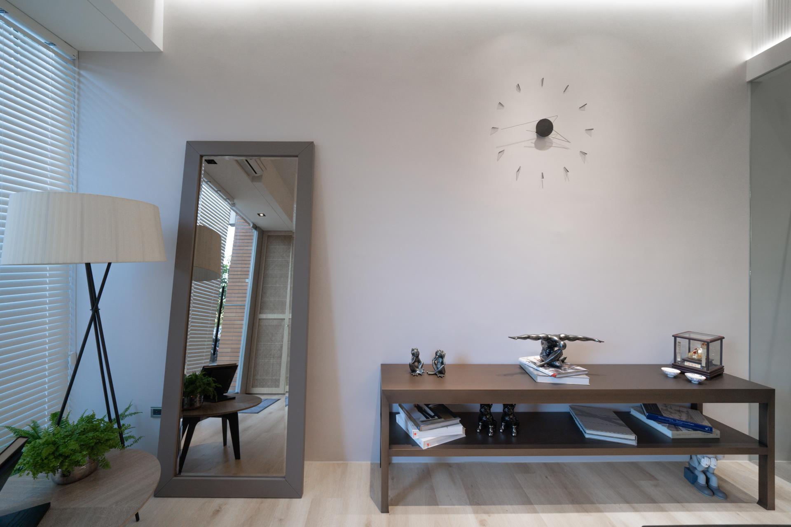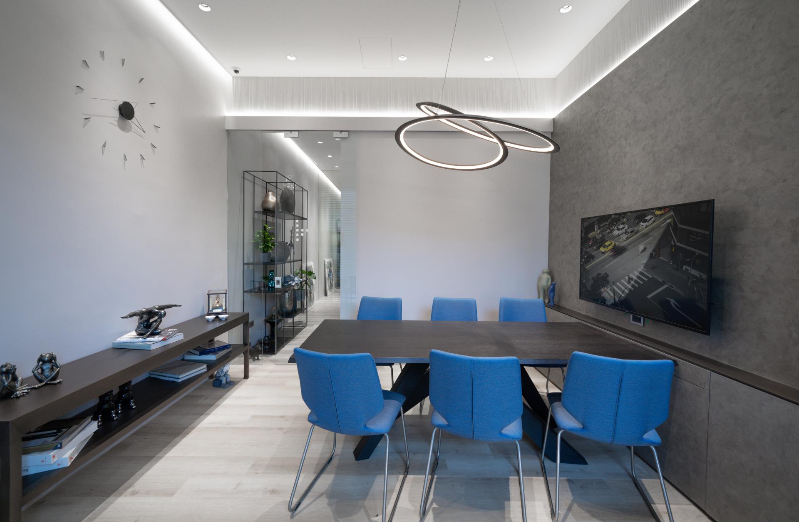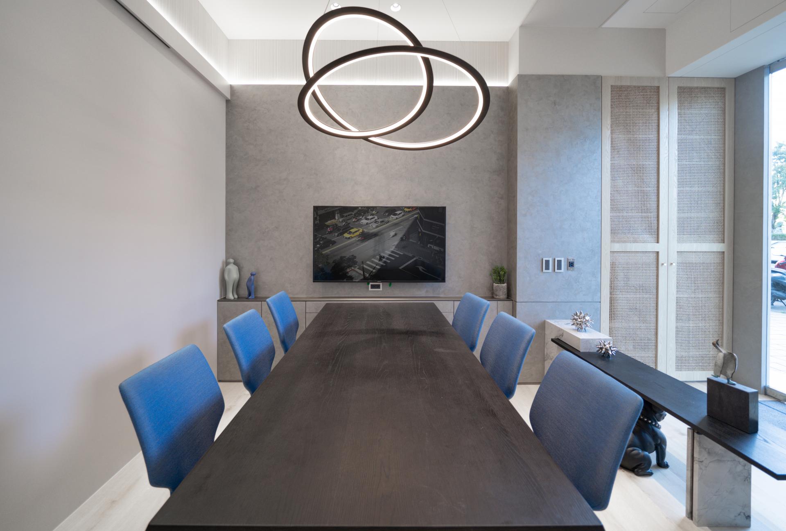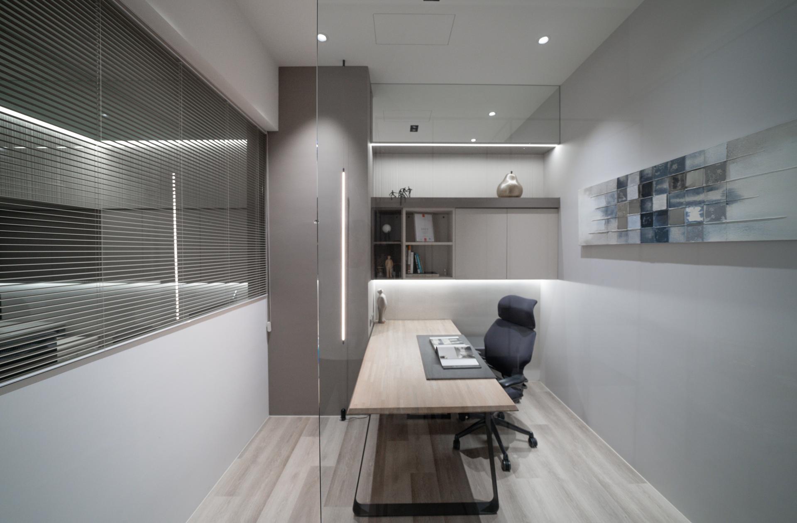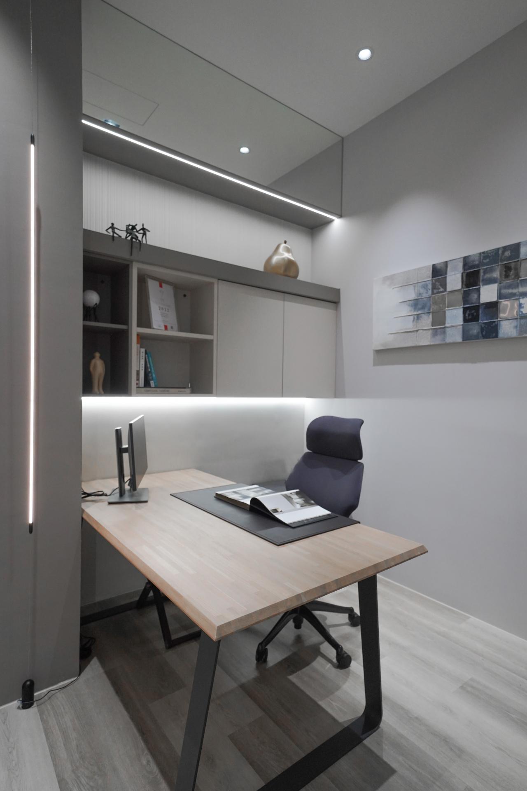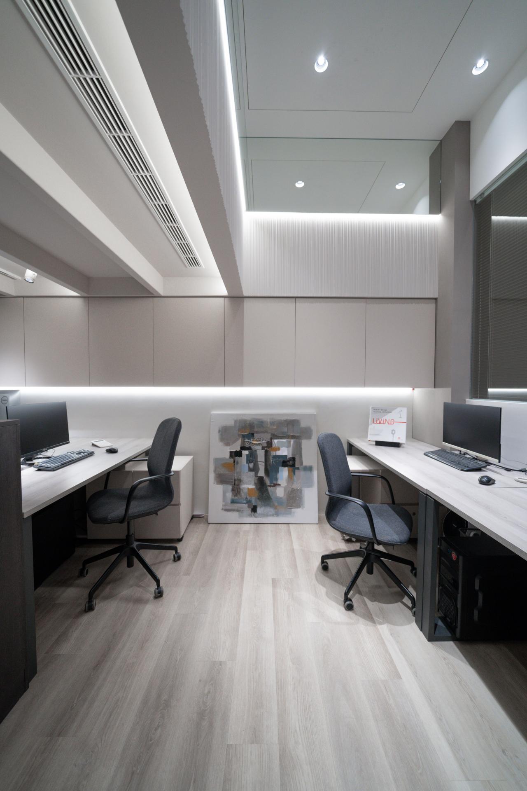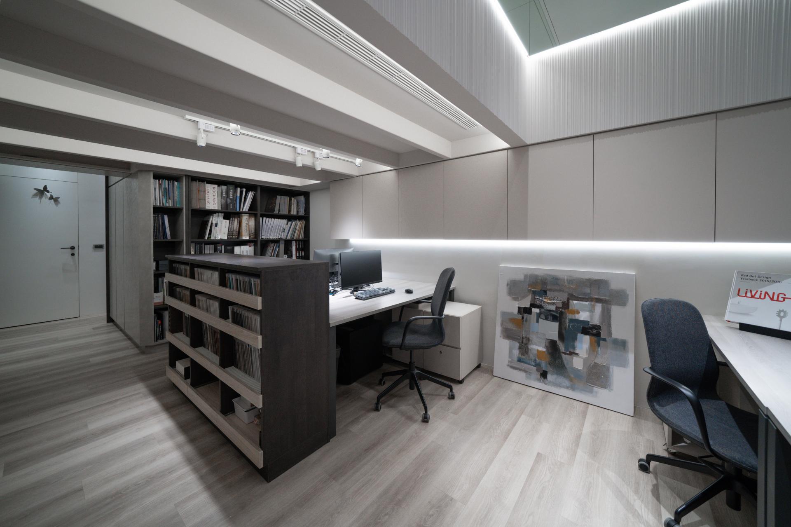2023 | Professional

Boundless shimmer
Entrant Company
YA YAN Interior Design co.,LTD
Category
Interior Design - Office
Client's Name
Country / Region
Taiwan
The office design is centered on the seamless integration of texture, professional functionality, and a spacious layout. A streamlined main axis is carefully arranged to include a multifunctional conference room, transitional corridors, the CEO's office, a public office area, and a pantry. The front area features large floor-to-ceiling clear glass, complemented by expansive blinds that offer both privacy and a dynamic display space effect.
The versatile conference room optimizes the original space's height advantage through strategic use of earth-tone colors and material facades. Tastefully designed partition walls help create a cohesive aesthetic, while the main wall is accentuated with special paint and woven materials. Moving on to the CEO's office, a beam of light that runs from floor to ceiling enhances the solemnity of the space. Glass partitions are thoughtfully incorporated to maintain transparency and delineate the office area from the public space while ensuring consistency in design. The public office area and pantry employ lighting strips and reflective techniques to generate an illusion of spaciousness, with C-shaped steel grooves serving as indirect lighting and providing a layered effect. Overall, the design concept conveys a sense of length, height, and indoor-outdoor extension, successfully demarcating private and public spaces while catering to functional requirements.
In light of the elongated and confined nature of the space, it became imperative to optimize spaciousness and functional flow while ensuring uniformity in style and the partitioning of private and public zones. To address these concerns, a range of techniques and innovative solutions were implemented, including the use of glass partitions to promote transparency and the strategic use of partial light reflection to create the illusion of heightened vertical space.
Credits
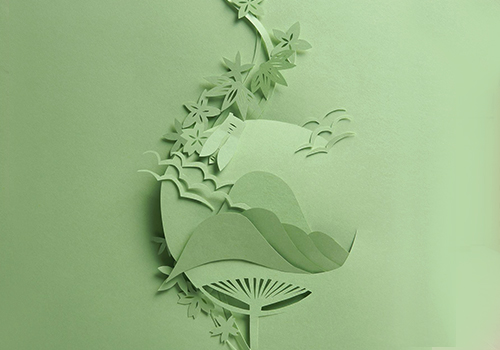
Entrant Company
Zaimu
Category
Conceptual Design - Fashion

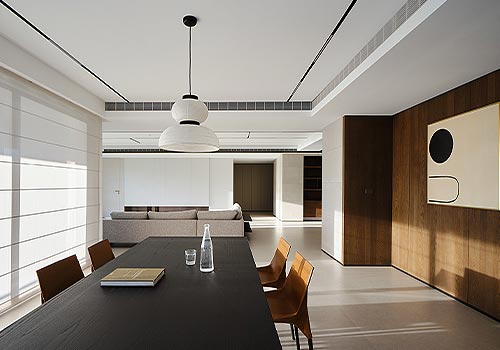
Entrant Company
Moledesign
Category
Interior Design - Residential

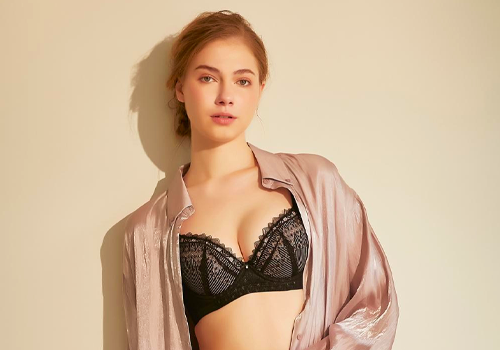
Entrant Company
DAILYBELLE CO.,LTD.
Category
Fashion Design - Lingerie / Intimates

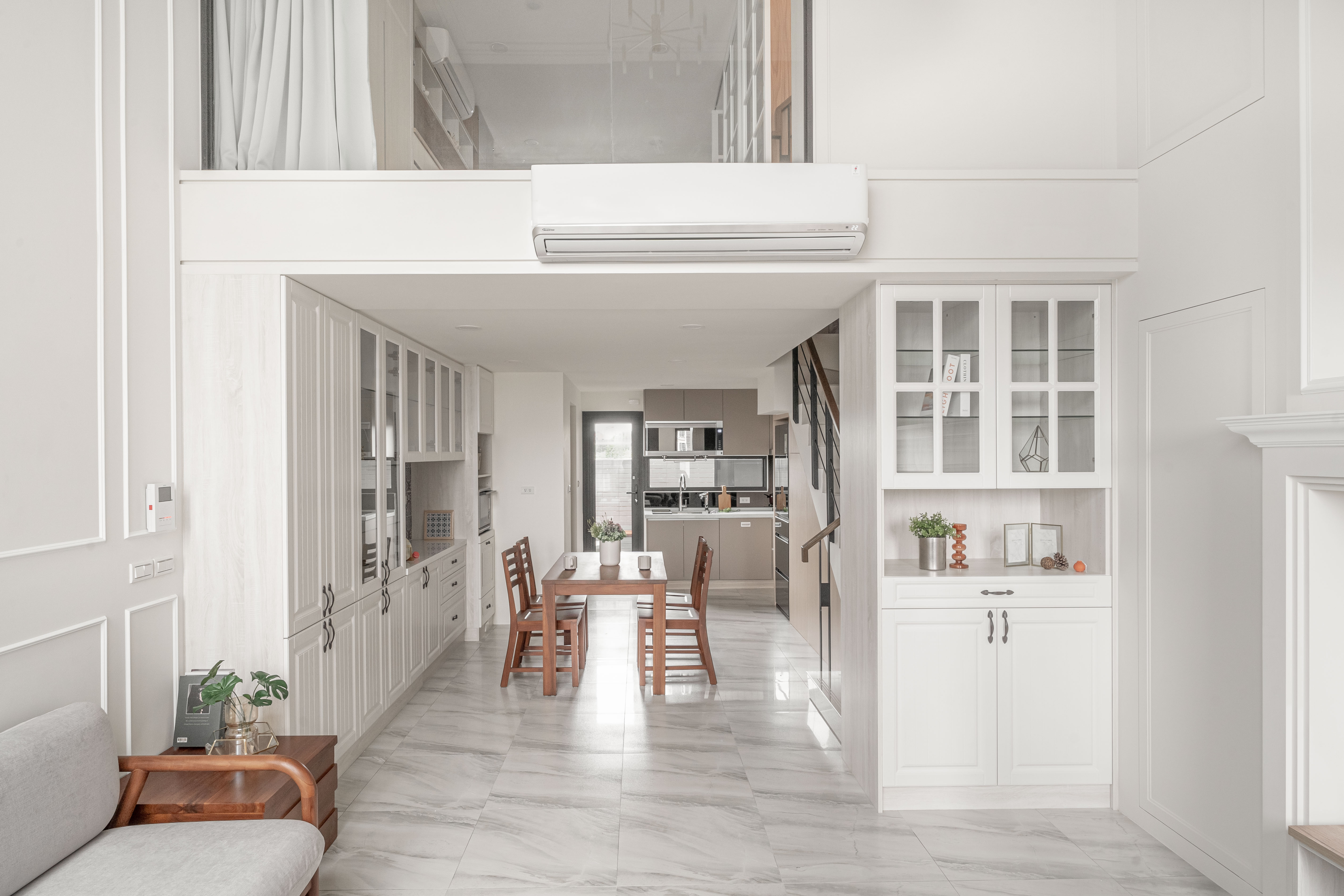
Entrant Company
KUANMOON Interior Design
Category
Interior Design - Residential

