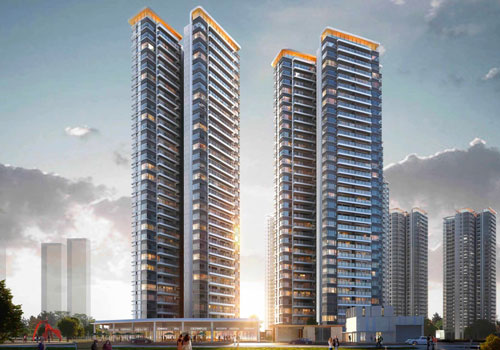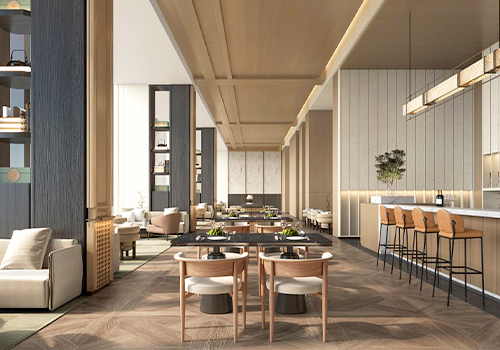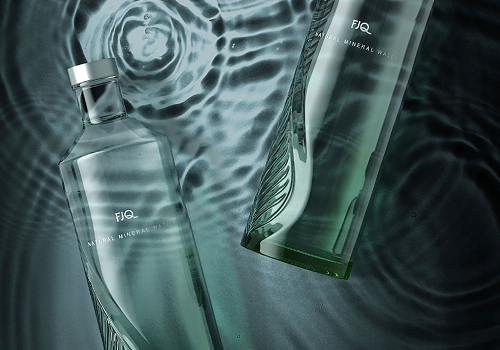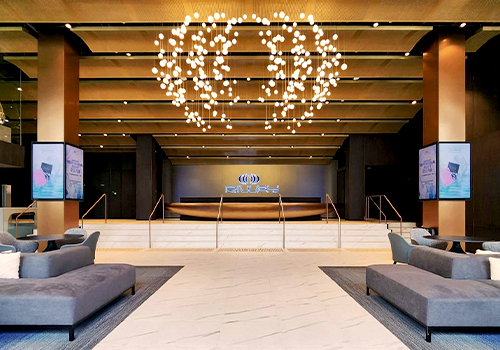2023 | Professional

Hei Design Interiors - Headquarters & Flagship Showroom
Entrant Company
Hei Design Interiors
Category
Interior Design - Commercial
Client's Name
Hei Design Interiors
Country / Region
Hong Kong SAR
This 4-storey headquarters of Hei Design Interiors contains all functions of an interior design showroom and office. Designed with the concept of creating a one-stop-shop for interior design, the firm strived to turn the premises of a historical Chinese restaurant into an oasis of interior arts, where interior inspiration meets experience, bringing the feeling of luxury homes to clients’ fingertips. Clients will be guided through inspiring spaces that celebrate authentic living. Surrounded by exquisite design and exceptional craftsmanship, they can be immersed in the luxurious atmosphere, touch the materials and perfect pieces for their home, and share their lust for life with interior designers.
The 12,000-sqft headquarters combines two floors of showroom and two floors of office space, blending an array of multifunctional spaces. Visitors will be first greeted by a luxury reception lounge with a huge LED screen facing the entrance that provides an additional daily advertising space and presentation space for events. The reception area by its side combines a bar counter and a cellar where wine-tasting corporate events can be hosted and mixed use of different luxurious materials is showcased. Opposite is an iconic staircase with eye-catching lighting that can draw the attention of pedestrians. The meeting area with a curvy feature wall connects to a visually tunnel-like passage leading to the kid’s room, showcasing craftsmanship while offering kids an escape while their parents are having meetings. There is also a special photo shooting area that allows clients and guests to capture their experience with the firm. Other areas like a men’s walk-in closet in an orange hue, a lady’s walk-in closet in Tiffany blue, open kitchen areas, a bedroom, and other social spaces – all doubling as showrooms where clients can get inspiration for their own projects.
The third and forth floor also serve as the design creation and material departments, with different private and open office spaces neighbouring the showrooms.
Credits

Entrant Company
Guangzhou Baoxian Huahan Construction Engineering Design Co., LTD
Category
Architectural Design - Residential


Entrant Company
Superfluid Space Design
Category
Interior Design - Hotels & Resorts


Entrant Company
Shenzhen Excel Brand Design ConsuItant CO. , Ltd.
Category
Packaging Design - Non-Alcoholic Beverages


Entrant Company
PAI Studio pte ltd
Category
Interior Design - Office









