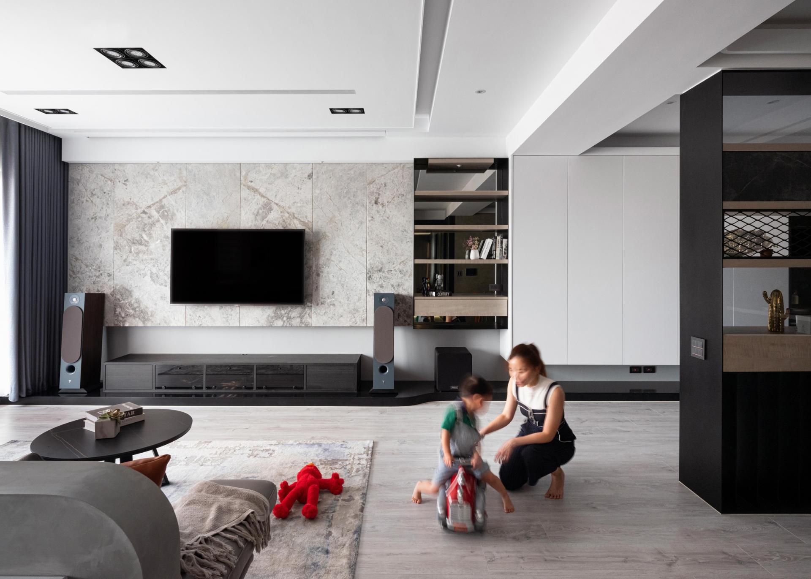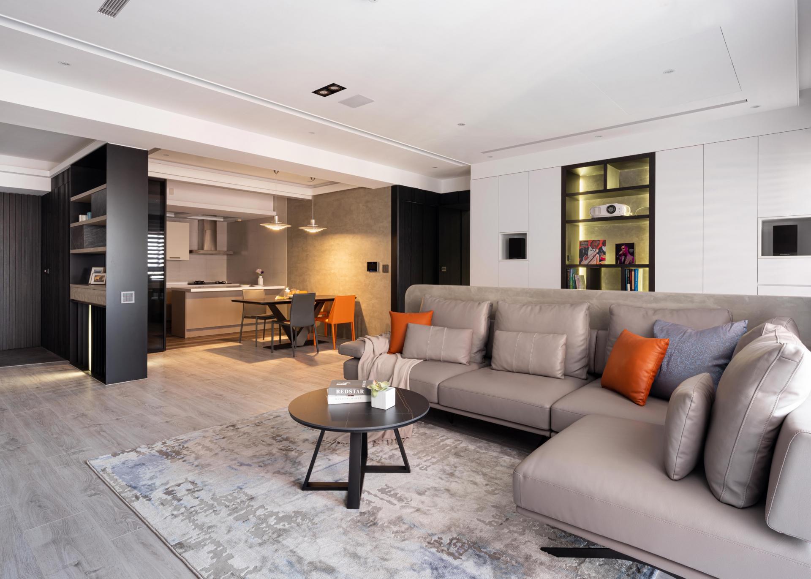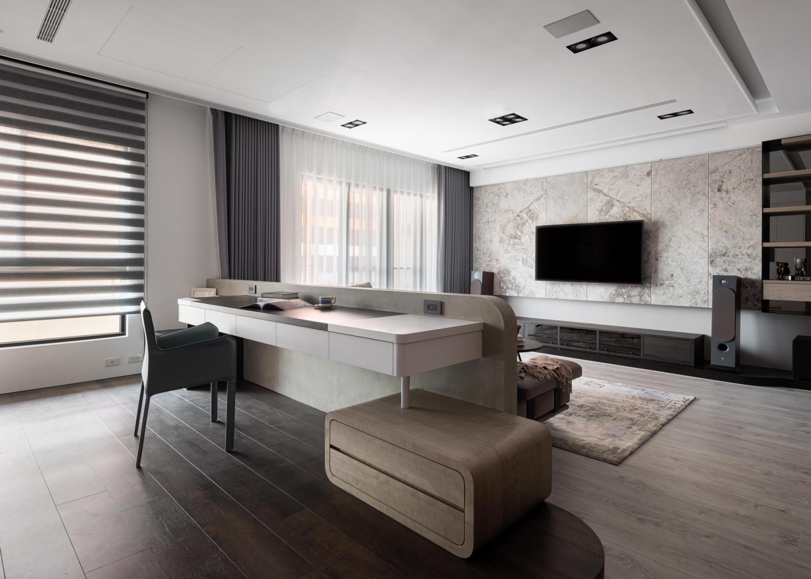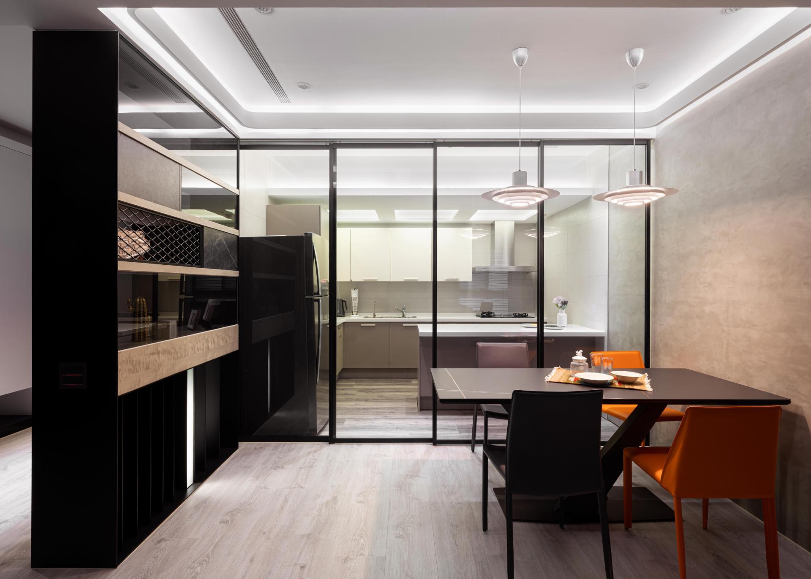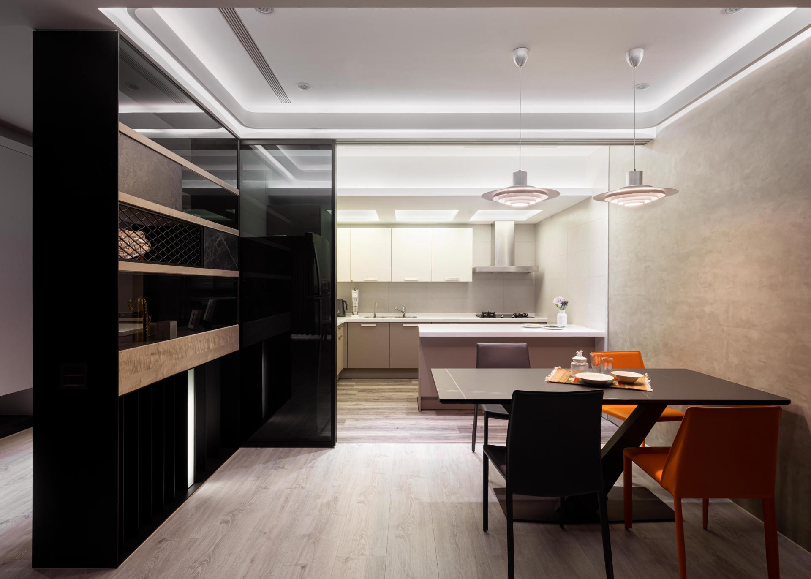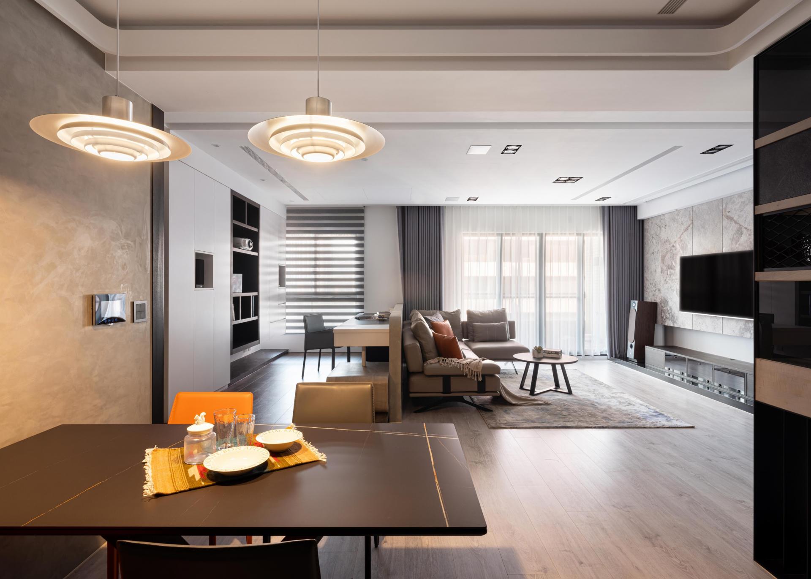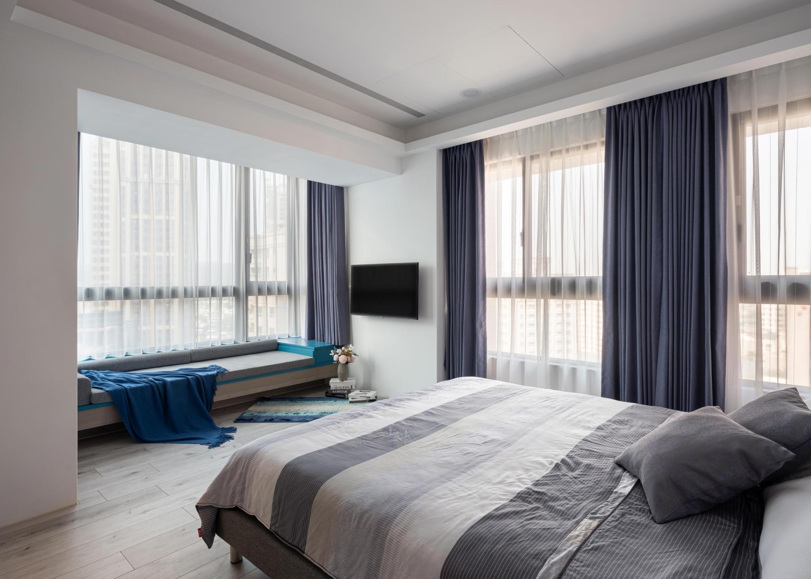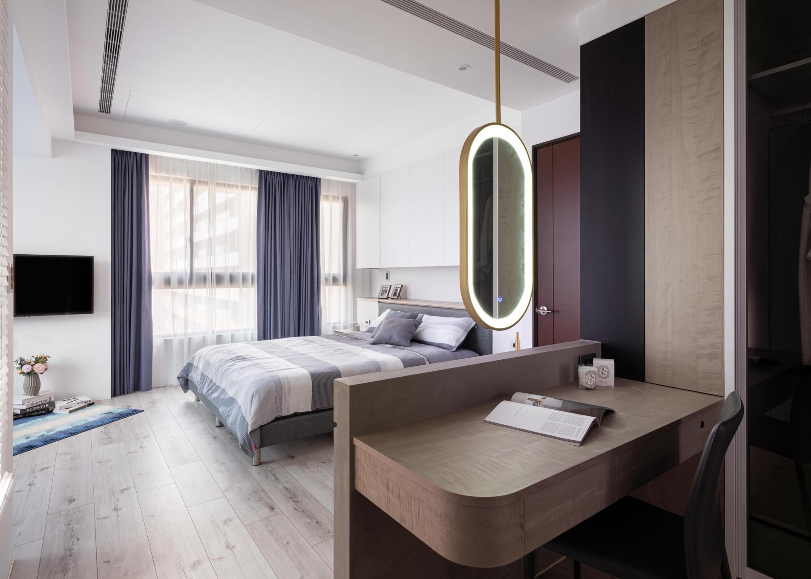2023 | Professional

A modern style abode for parents and children
Entrant Company
Ironwood Design
Category
Interior Design - Residential
Client's Name
Country / Region
Taiwan
Without solid walls, the floor plan merges common rooms into one open space to promote better communication and encourage bonding as the home is for both parents and children. The open-concept home allows the family members to gather for laughter and wonderful conversation. Along the unrestrained traffic flow, the gentle sunlight deconstructs the volumes one by one, so that every square inch of the space is immersed in warm daylight. In this neat residence, the combination of black and white has connotations of purity. The interplay of wood and stone oozes a warm and humanistic atmosphere and creates a comfortable and pleasant living environment.
Upon opening the door, the streamlined corridor allows abundant light to illuminate the space. Both sides are decorated with black lattices and white cabinets to add a sense of stability to the environment and draw the eyes to the view outside the window. The design takes a corridor from enclosed and drab to feeling spacious and airy.
The main TV wall features unpredictable gray stone patterns, ultimately giving the home an unpretentious and natural charm. An iron display shelf breaks the link between the main wall and the storage cabinet to gain a breathing space for the eyes. As the base, the reflective black mirror creates the perception of depth and softens the hardness of the iron. An ink-colored shallow table is placed at the bottom of the main scene to balance the visual weights in the view. Meanwhile, the horizontal extension also establishes a link among the main wall, display shelves and cabinets, creating a sense of balance and unity within the space.
Behind the sofa, a half-height wall and slightly raised flooring delineate the study area instead of a typical solid wall. The walnut-colored flooring and the faux fair-faced concrete panels lend an aura of rustic charm. The subdued materials make the space independent without losing the sense of openness.
Credits
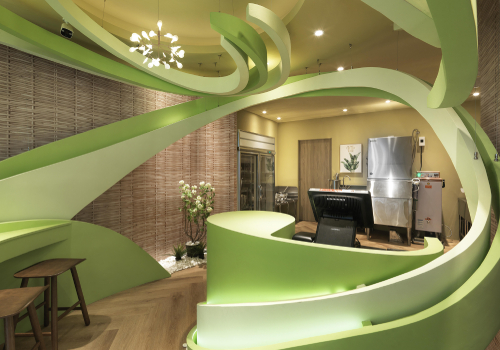
Entrant Company
Vraile Design Group
Category
Interior Design - Retails, Shops, Department Stores & Mall

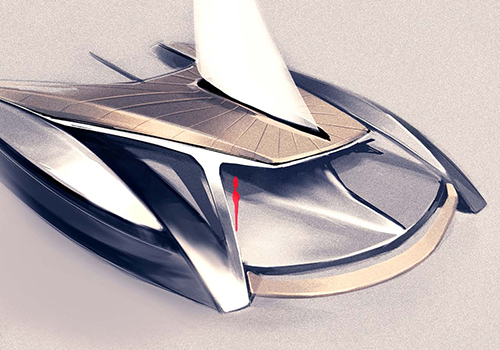
Entrant Company
Ding Zeng
Category
Transportation Design - Nautical / Boats

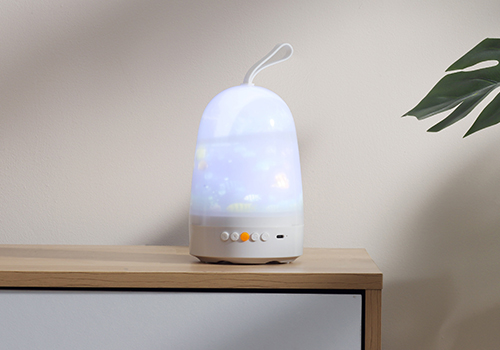
Entrant Company
SHENZHEN CL LIGHTING TECHNOLOGY CO., LTD.
Category
Lighting Design - Other Lighting Design

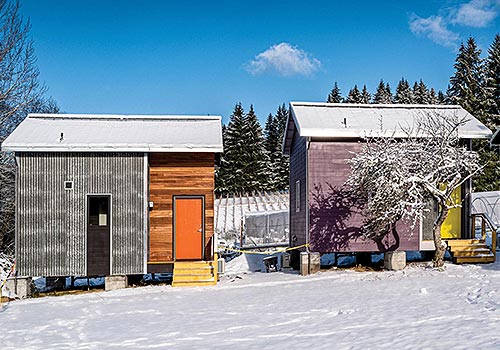
Entrant Company
Coates Design: Architecture + Interiors
Category
Architectural Design - Low Cost Housing (NEW)


