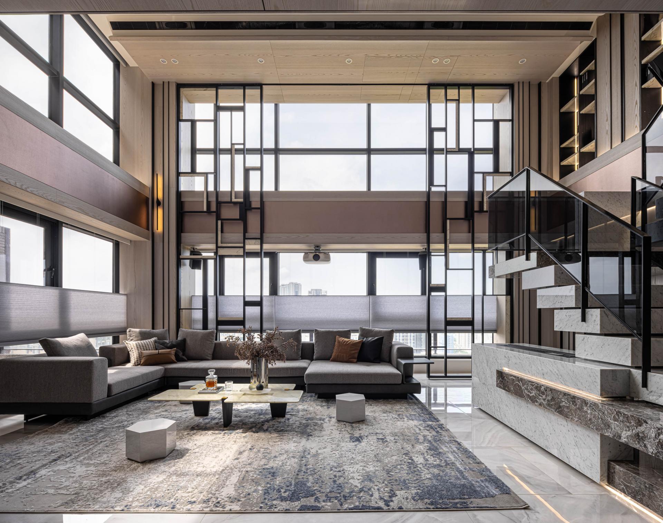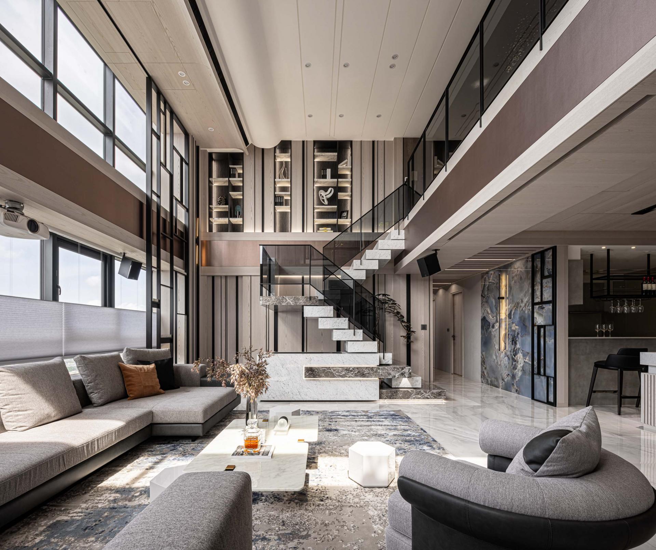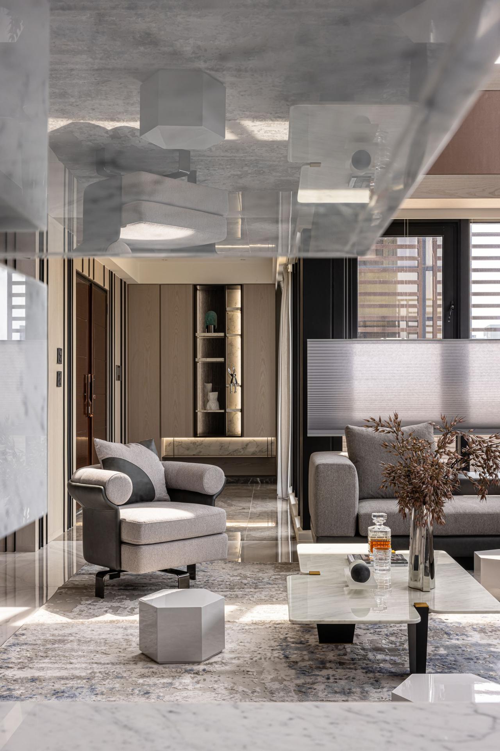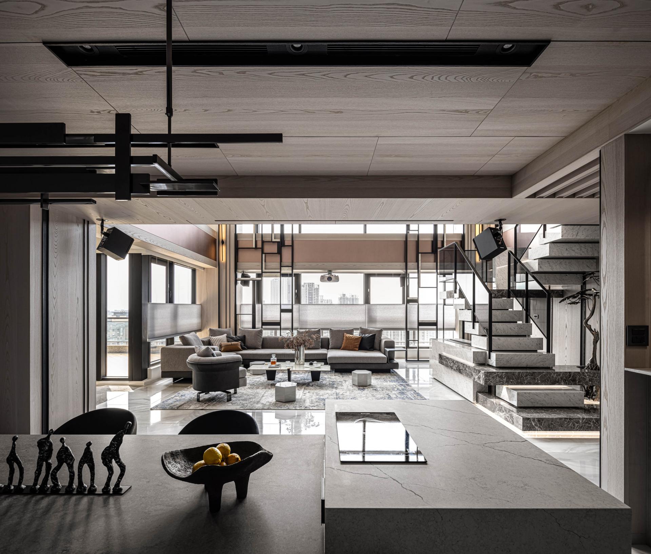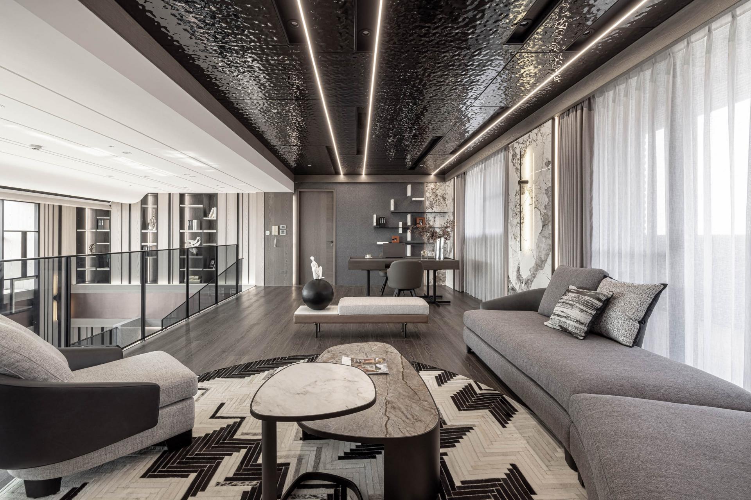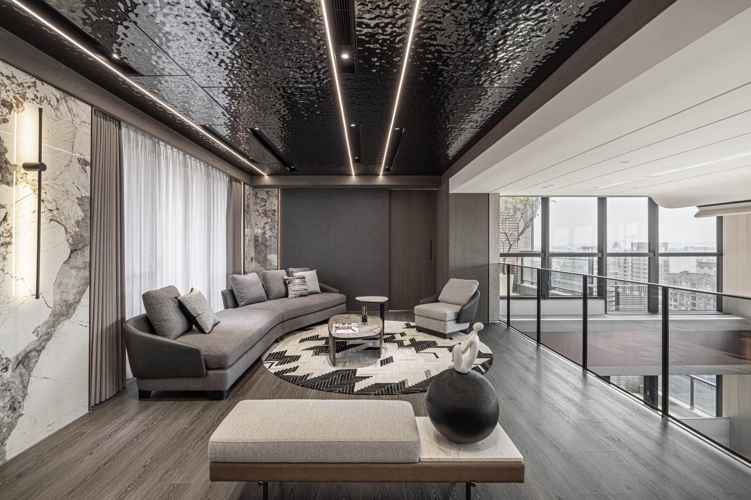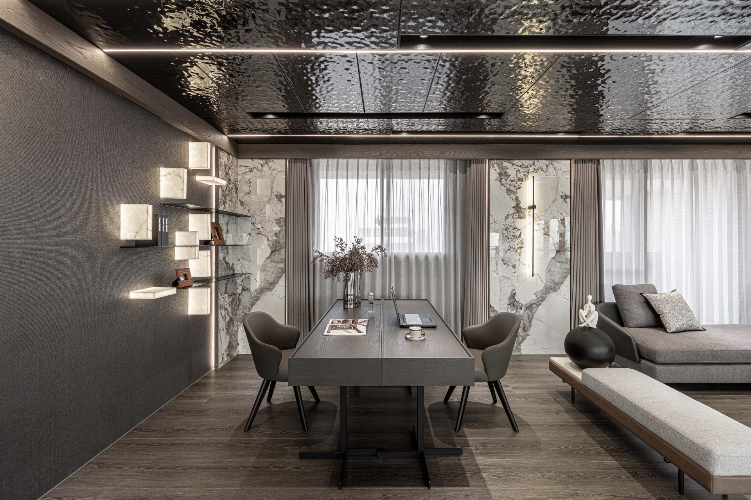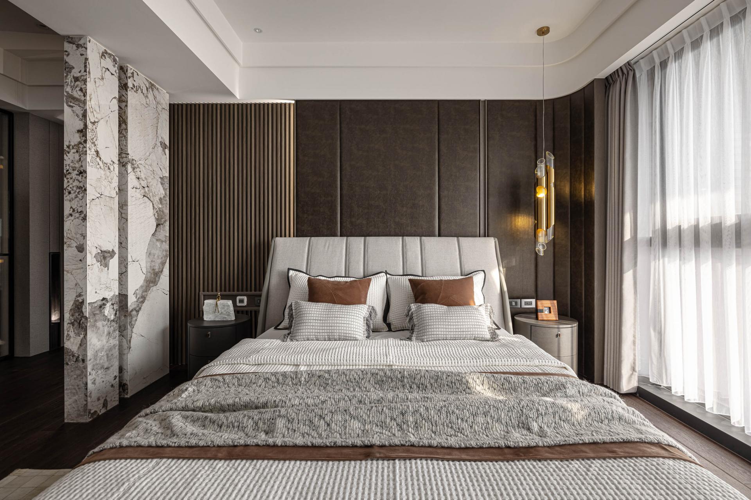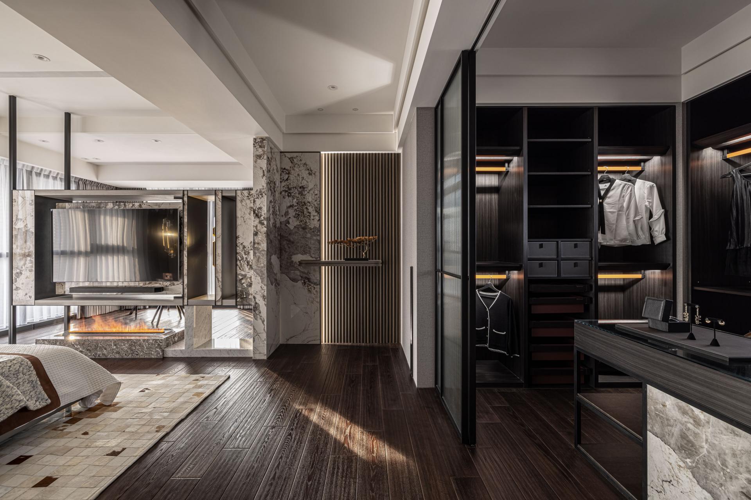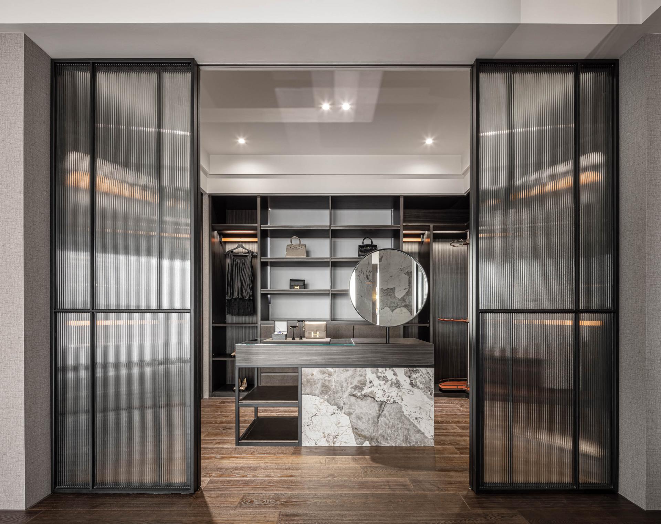2023 | Professional
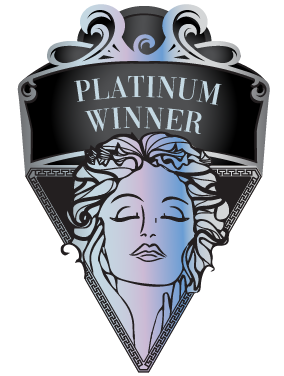
The Twilight Sky
Entrant Company
xingshi-studio
Category
Interior Design - Residential
Client's Name
Country / Region
Taiwan
Lines and frames are interwoven in the space, creating a unique and elegant silhouette for the home. Since the homeowner has been living abroad for a long time due to his work, the house has become a place to relax and vacation after returning home and a gathering place for family and friends. With the designer’s ingenuity, the structural features of the residence's floor-in-floor, combined with the six-meter-high iron framed sliding doors, create a modern resort house of Italian-style luxury, showing an epic style.
Upon entering the house, one will find the warm sunlight invoked through the floor-to-ceiling windows, which, combined with the high ceiling design of the living room, creates a spacious and bright feeling. The six-meter-high floor-to-ceiling windows and the iron frame on the top of the house set off the residence’s grandeur while allowing the natural light to intertwine and disperse, creating a rich and varied spatial atmosphere. In addition, the designer chose wood veneer, stone, and imported tiles to pave the ample space, supplemented by iron and titanium-plated metal details to create a visual hierarchy and a sense of inner luxury. In addition, considering the function and smoothness of the space, the living room is not designed with a traditional TV wall but with an extensive screen configuration so that the residents can adjust it according to their needs. When not in use during the day, the screen can be stowed in the ceiling to create a spacious space for gatherings and activities, while when the screen is lowered, it can be used to enjoy a stunning cinema-like effect.
The marble staircase is an element linking the multiple floors; the designer uses thick marble with gray glass and invisible linear lights to show the magnificence and texture of large-scale installation art, which becomes the finishing touch of the space and expresses luxury. Up the stairs, the ceiling of the second-floor sitting area is designed with a stainless-steel water ripple ceiling and LED lighting strips, creating a shimmering texture on the surface, bringing a dynamic spatial aesthetic and a new dimension luxury to the space.
Credits
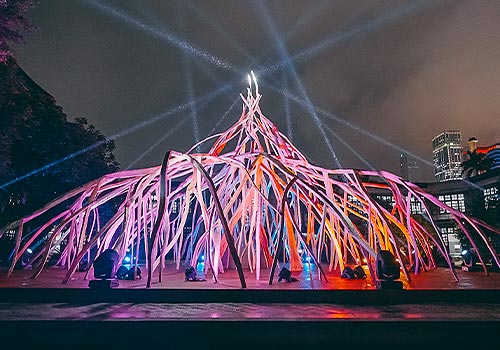
Entrant Company
Idea Advertising & Event Management Limited
Category
Lighting Design - Architectural Lighting

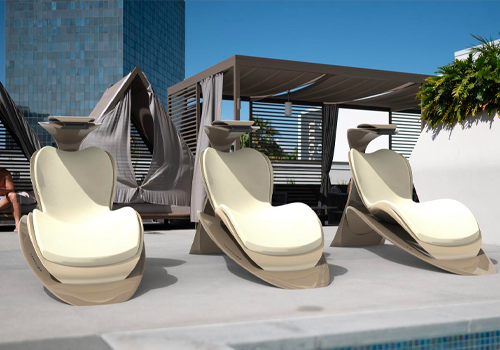
Entrant Company
ARTCENTER COLLEGE OF DESIGN
Category
Furniture Design - Seating & Comfort

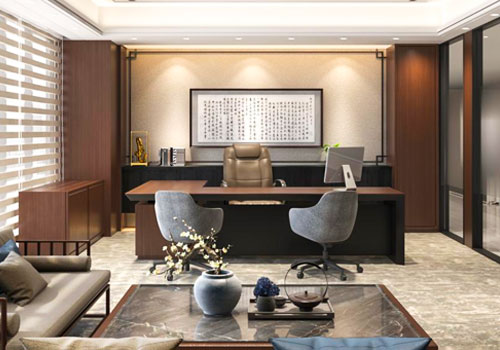
Entrant Company
Iris Chen Interiors International LTD.
Category
Interior Design - Office

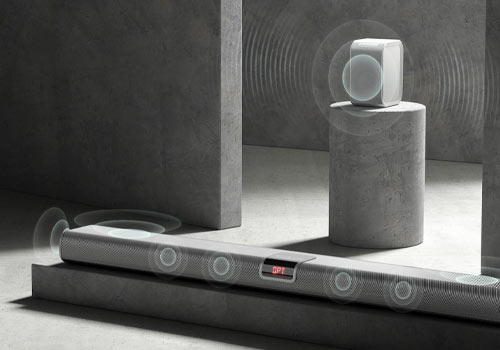
Entrant Company
SHENZHEN MANIWAY ELECTRONICS LIMITED
Category
Product Design - Audio & Video Devices

