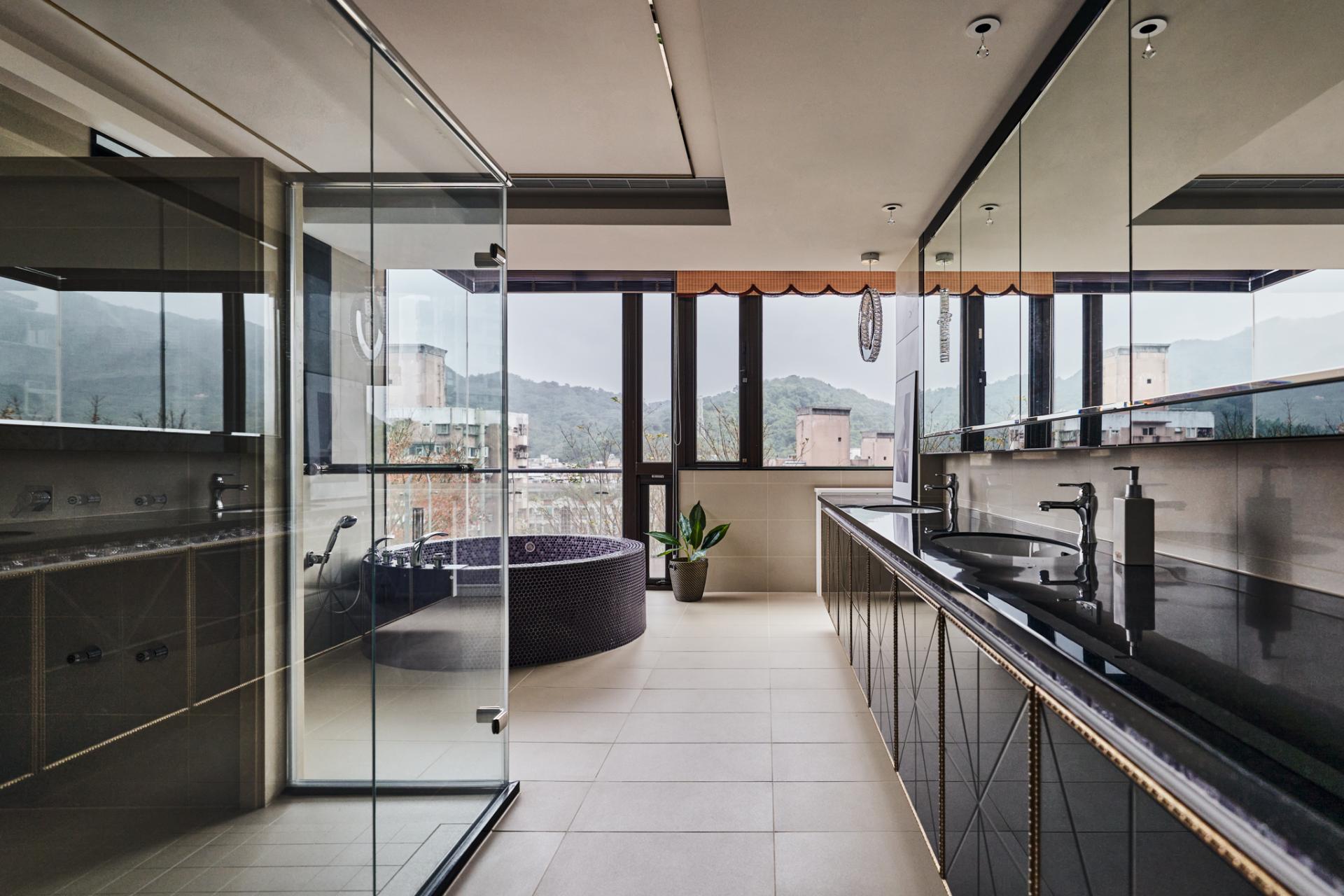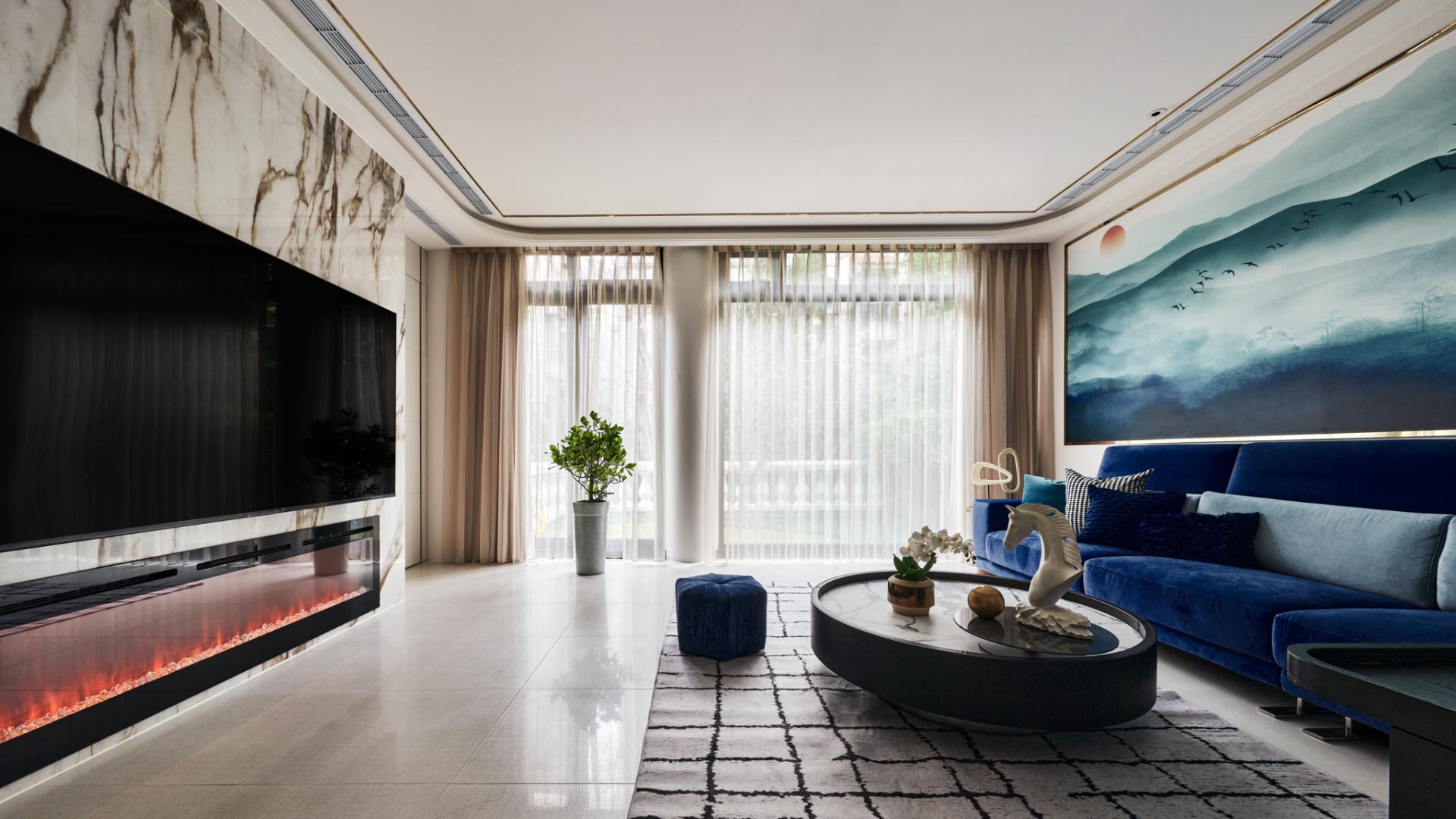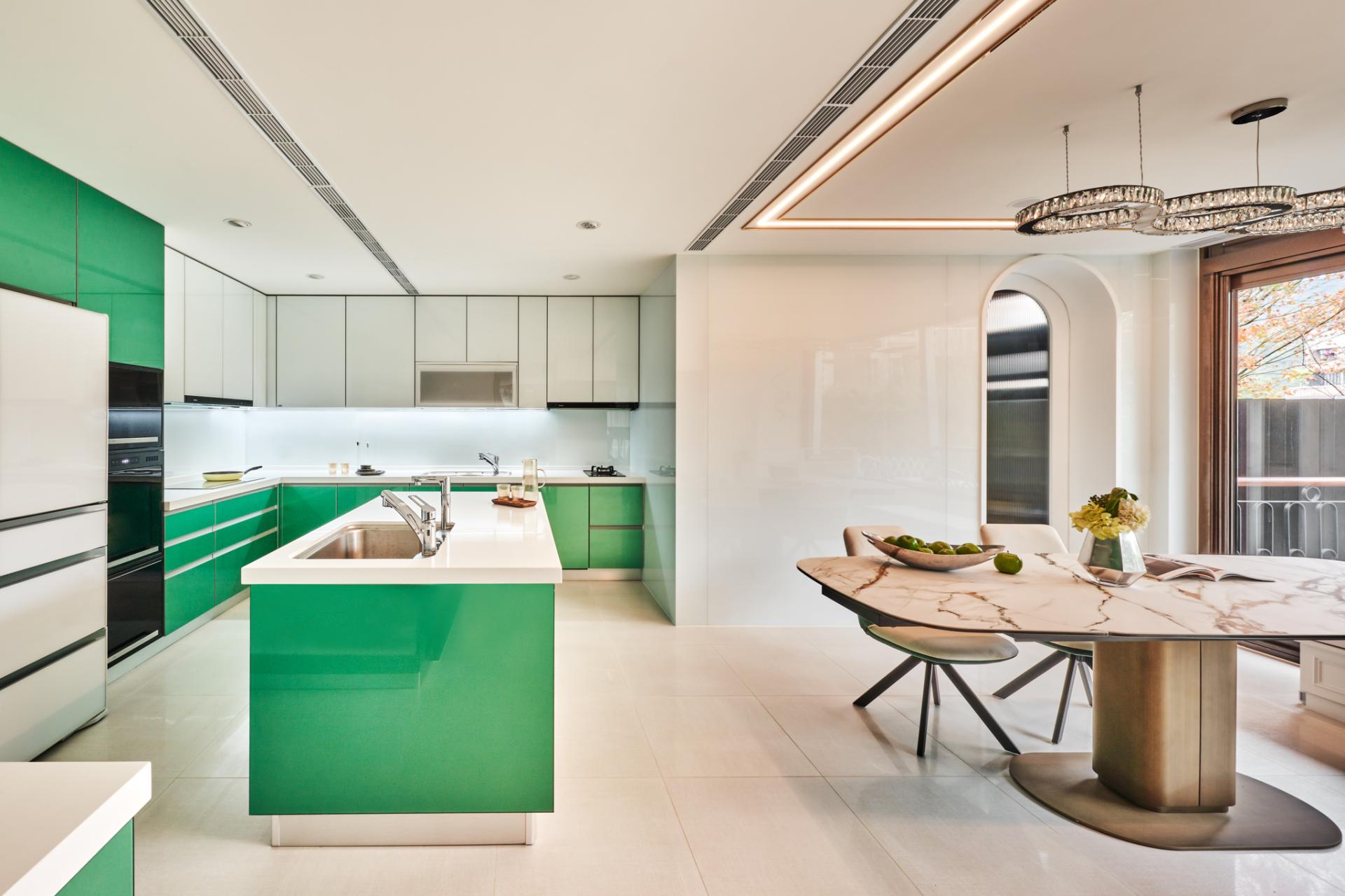2023 | Professional

Mountains into the scenery
Entrant Company
L&H Space Design
Category
Interior Design - Living Spaces
Client's Name
Hung Residence, Neihu
Country / Region
Taiwan
Standing quietly among the rolling hills on the outskirts of Taipei is a four-story villa. Originally, the private residence was an old, abandoned building surrounded by the lush forest and dense mist. After being taken under the wing of a nature-lover, the building had the opportunity to be rebuilt into a stylish, comfortable residence.
Outlining the architectural layout, the first floor is an open space for social activities. The master bedroom, guest bedrooms, children’s bedrooms, and collection exhibition rooms are distributed among the upper floors. The design concept of the interior was inspired by the homeowner. At the entrance, the blue-black wall of the mirrored cloakroom with the figure 8-shaped chandelier creates a luxurious atmosphere and a textured effect.
Facing the entrance is the living room and an extraordinarily large landscape painting on the back wall of the sofa. The gray-blue landscape scenery conveys a poetic and artistic conception. Not only does the painting blend with the trees and flowers and align with the ridgeline of the distant mountains, but it also matches the blue, velvet sofa in front of the painting, drawing the visual focus of the public space to that area.
The green and white color scheme of the kitchen appliances and furniture create a connection between the greenery and modernized interior. The dining table faces the floor-to-ceiling windows, allowing residents to enjoy the outdoor scenery while dining and immerse themselves into a relaxing, natural environment.
The grille door, tatami floor, wooden walls, and ceilings are integrated to emulate the elegant atmosphere of a hot spring ryokan in Japan. The Japanese-style design composition of the luminous ceiling brightens the atmosphere and also covers structural volume.
The guest room on the third floor provides a recreational area for the children and the male owner. The ceiling is covered with railway tracks with a small train running along the tracks. The childlike design aims to fulfill the dream of the male owner as well as to symbolize the purpose of the family - never forget the purity at the starting point.
Credits
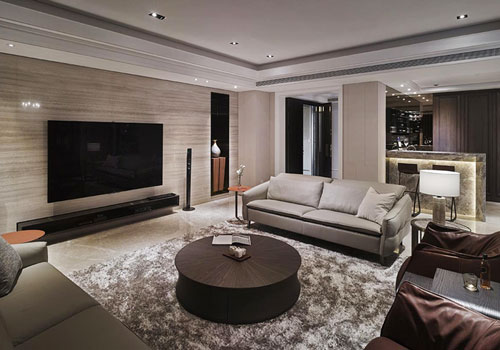
Entrant Company
Bandesign Co., Ltd.
Category
Interior Design - Residential

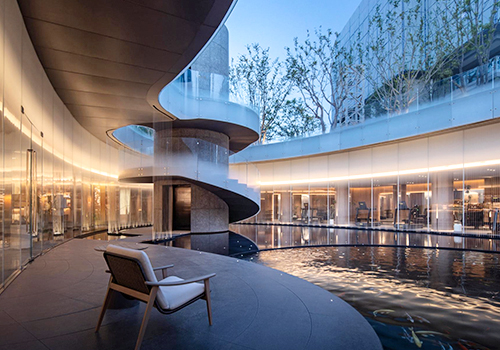
Entrant Company
IDDI DESIGN GROUP,INC
Category
Lighting Design - Landscape Lighting

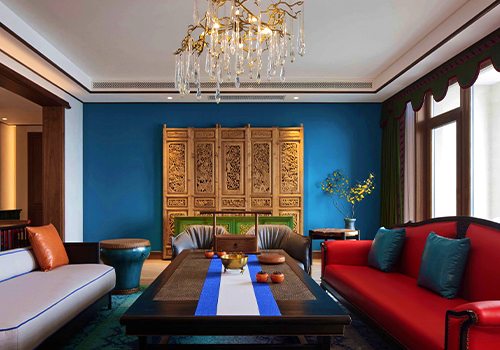
Entrant Company
Dalian Vangao Design Engineering Co.Ltd.
Category
Interior Design - Residential

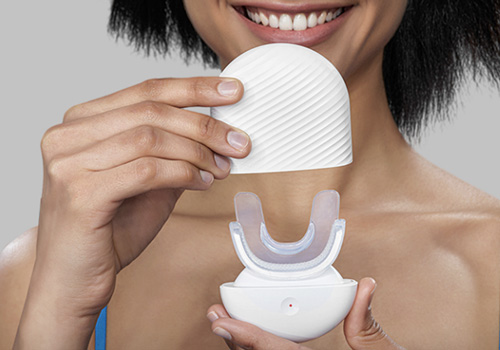
Entrant Company
COMMON TECHNOLOGY SG PTE. LTD.
Category
Product Design - Personal Care


