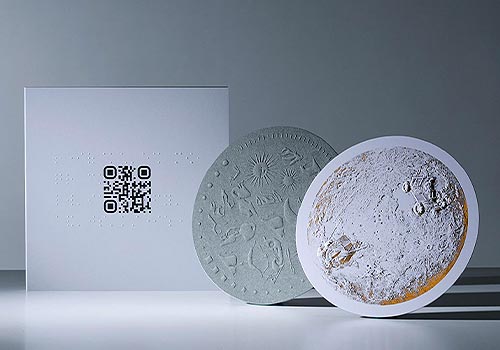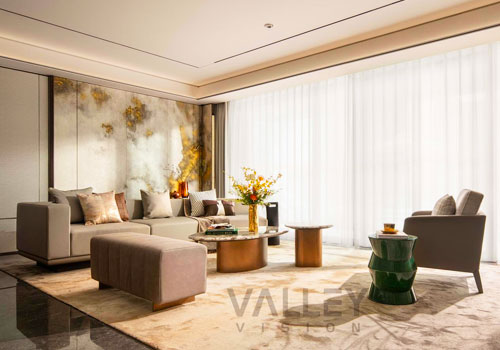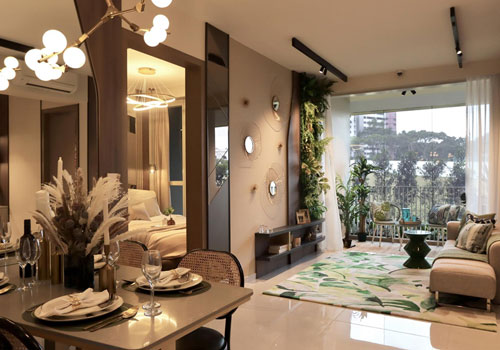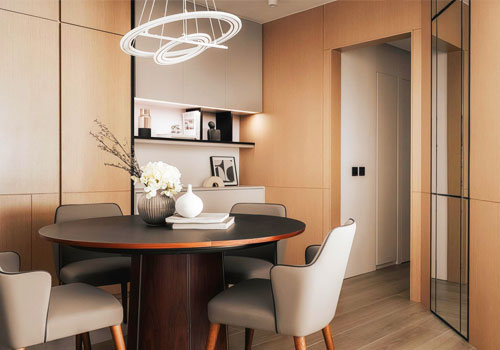2023 | Professional

Liugdui Memorial Park
Entrant Company
CHANG YU-CHIH Architects
Category
Landscape Design - Parks & Open Space Landscape
Client's Name
Neipu Township Office
Country / Region
Taiwan
Located in a Hakka village beneath the Dawu Mountain in Southern Taiwan, a former cemetery site has been transformed into a park featuring a unique ball game court. The design team prioritized modern aesthetics and created a light, casual, environmentally friendly, and easy-to-manage area suitable for all ages. The park's theme is "Come and play when you miss it!", with the ultimate goal of providing a space for the next generation. Through excellent design and extensive planting, the original characteristics of the base have been preserved while creating a safe and enjoyable rural park and facility.
The dedicated team of professionals has successfully crafted an exceptional park that caters to the diverse needs of the villagers. The park is designed to be easily accessible and suitable for all ages by seamlessly adapting to the natural terrain and eliminating any height differences. The construction of the park involved the use of curved columns and a permeable truss system that ensures a lightweight, stable and high-quality ball court. The unique design of the multiple layers of the lightweight truss structure and upper roof drew inspiration from the local "Dawu Mountain", providing excellent ventilation and natural light for the court. The basketball court is equipped with innovative adjustable basketball boards, catering to the varying needs of all ages and various sports competitions. The park is an ideal spot for the villagers to engage in physical activity and exercise throughout the day, while enjoying the scenic beauty of the surroundings.
This project serves as a multifunctional space for villagers to exercise, relax, and shelter from rain. It has been designed with a strong focus on environmental consciousness and functional amenities. The entire structure has been planned in accordance with green building standards, with a pure steel structure that is over 98% recyclable. To combat the high temperatures and humidity of the area, the architect team has implemented a double-layered roof design that allows for natural light and constant heat dissipation, effectively keeping the sports venue cool without the need for air conditioning.
Credits

Entrant Company
THAT iS CREATIVE & BRANDING
Category
Product Design - Other Product Design


Entrant Company
DSC·DESIGN Co., Ltd.
Category
Interior Design - Residential


Entrant Company
YWA Interior
Category
Interior Design - Residential


Entrant Company
Madmen Studio
Category
Interior Design - Residential










