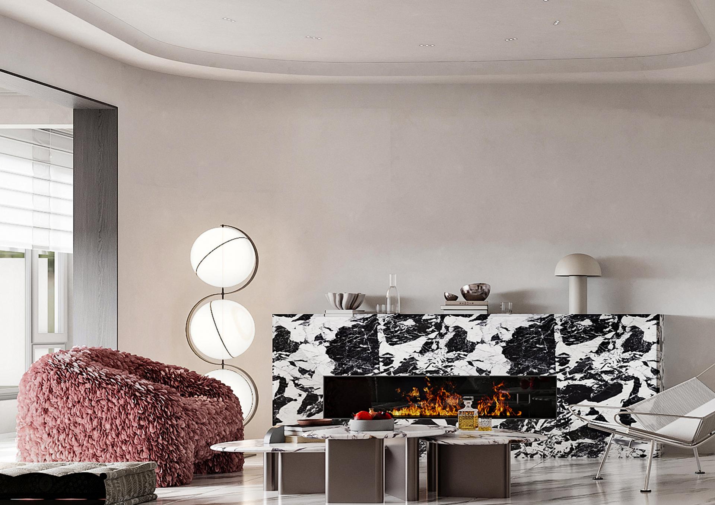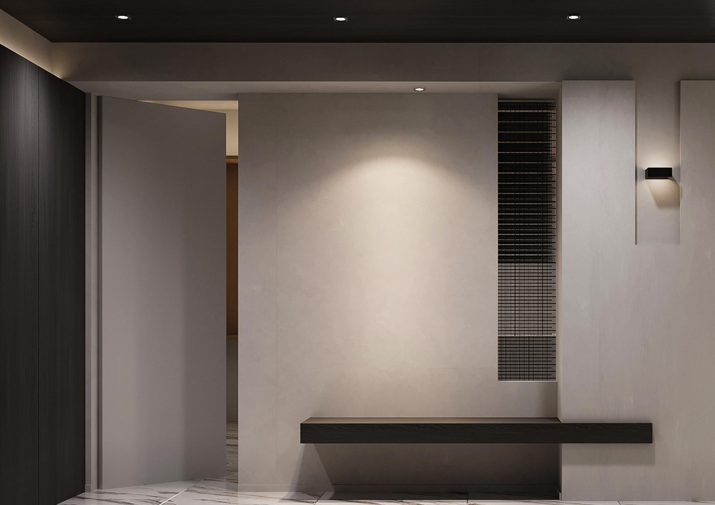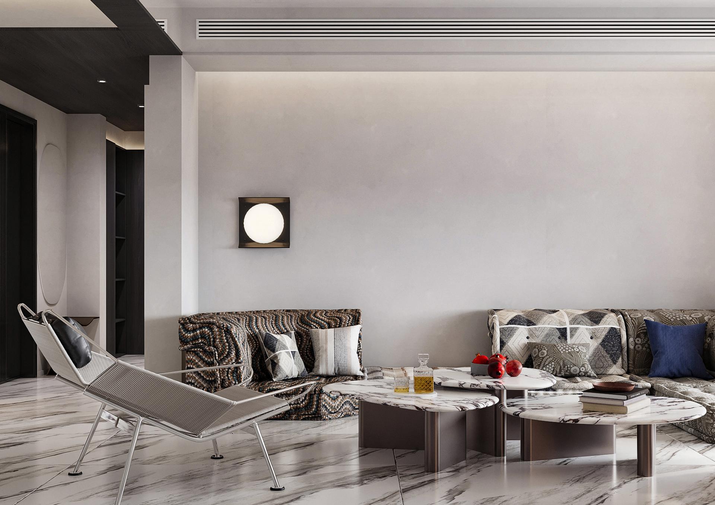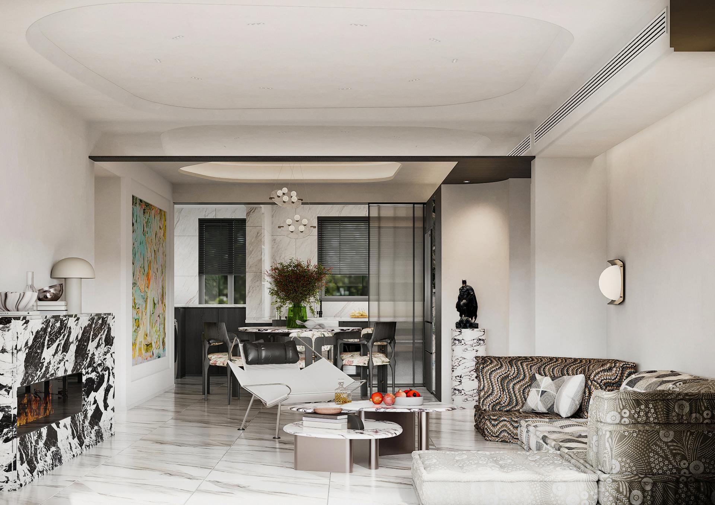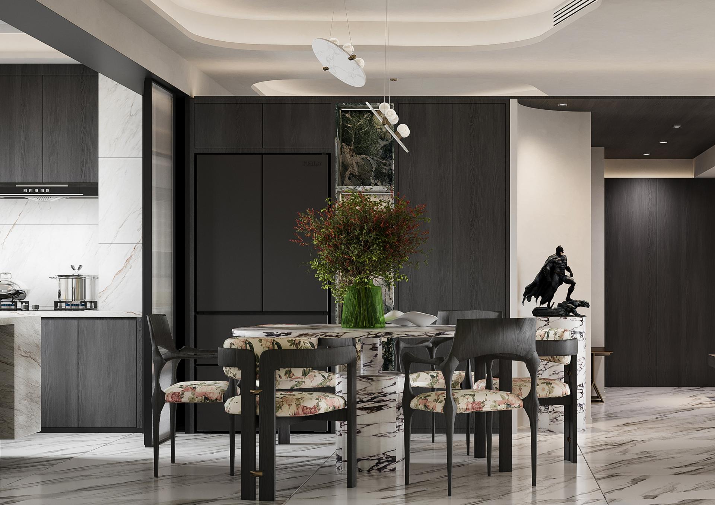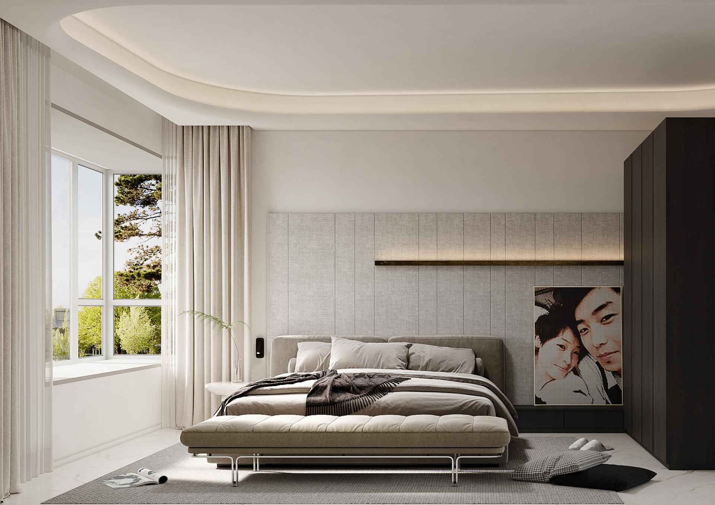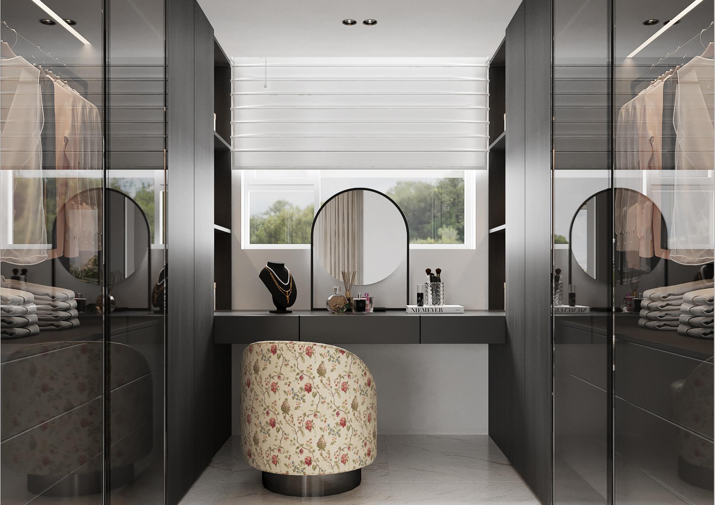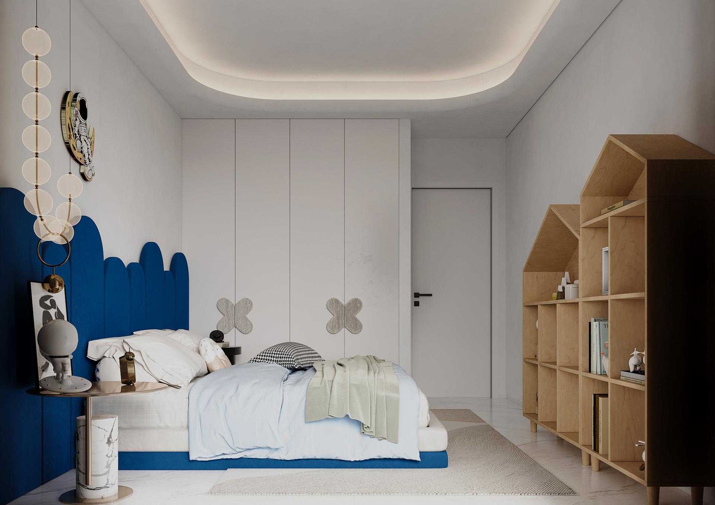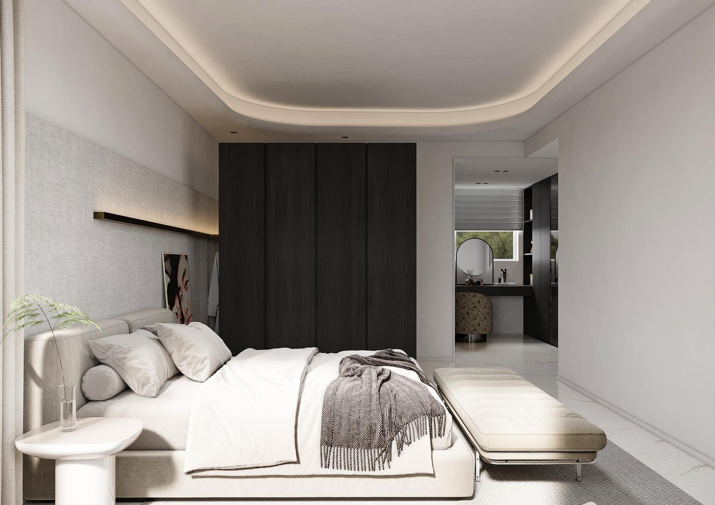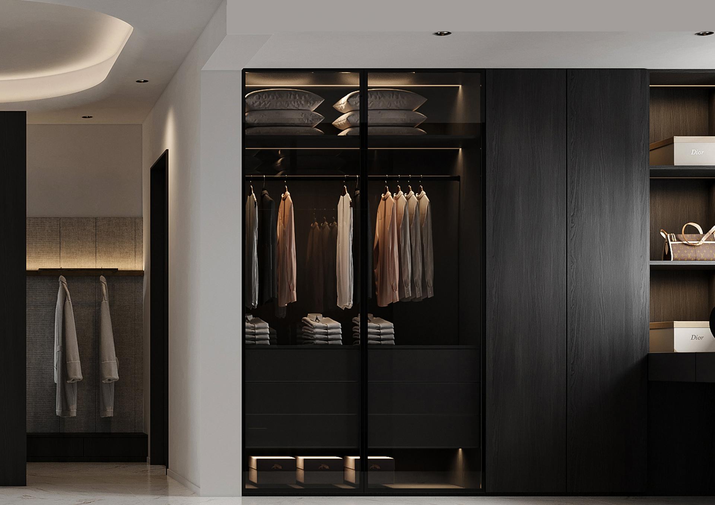2023 | Professional

Hi-tech metropolis
Entrant Company
Le Zhai
Category
Interior Design - Residential
Client's Name
Shaanxi Leyi Design Co. , Ltd.
Country / Region
China
Hi-tech Mansion is designed centred on the open home layout, of which the different function zones, including the living room, the dining room, the tea room, the kitchen, etc., form an openly integrated area, ensuring flexible functions of the space.
Through the entrance porch, the smooth arc of the wall on the corner comes into view; the dropped ceilings with rounded corners ensure a consistent style of the whole space and help to relieve the feel of estrangement. The living & dining area serves as the visual focus of the space, around which other areas are located and designed. Such a design also maximizes the elbow room.
Considering modern occupants’ pursuit of stylish life, the neural color scheme is applied to the living & dining room. The wall painted with the gray art coating collides with the marble fireplace, and the flame gives a sense of warmth. The bedrooms also adopts the same color scheme and elements as the living & dining room, and uses simple lines and curves, rather than complex lines and decorations, to create a comfortable atmosphere.
Moreover, this project with no main lamp design prevents strong lighting from ruining the rich play of light and shadow in the space. Instead, the lamp belt design is integrated into the walls and cabinets to provide necessary lighting, thereby contributing to a visually layering experience.
Credits
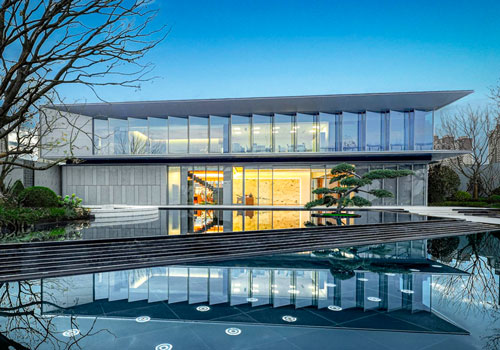
Entrant Company
Wuxi Guangsheng Real Estate
Category
Architectural Design - Sustainable Living / Green

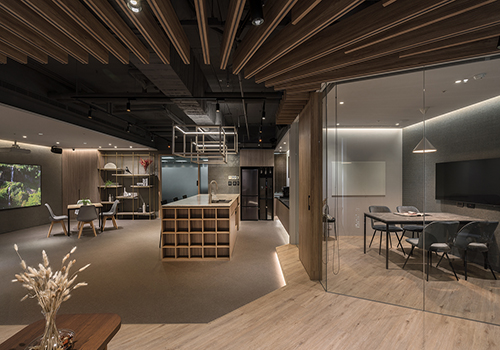
Entrant Company
Huayen Design
Category
Interior Design - Office

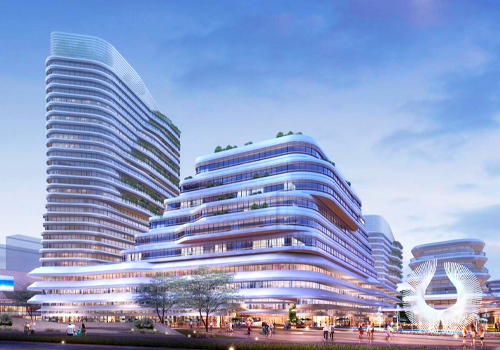
Entrant Company
China International Engineering Design & Consult Co.,Ltd
Category
Architectural Design - Conceptual

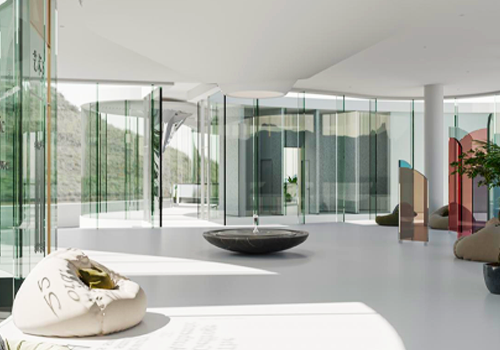
Entrant Company
Beijing Huatengmu Commercial Design Co., Ltd.
Category
Interior Design - Commercial

