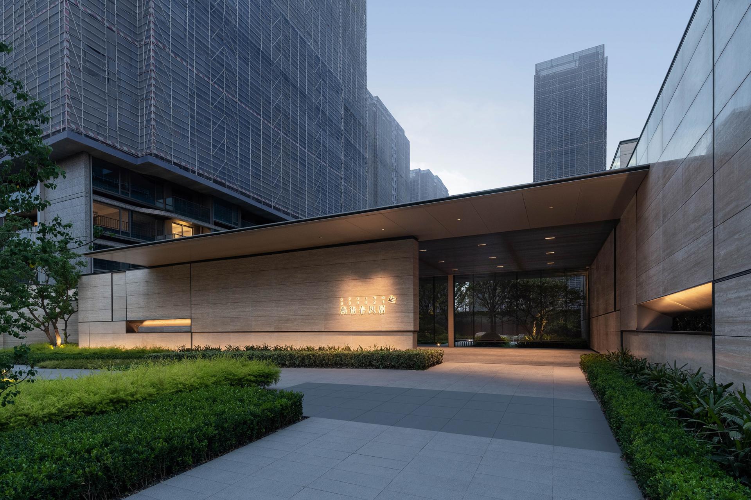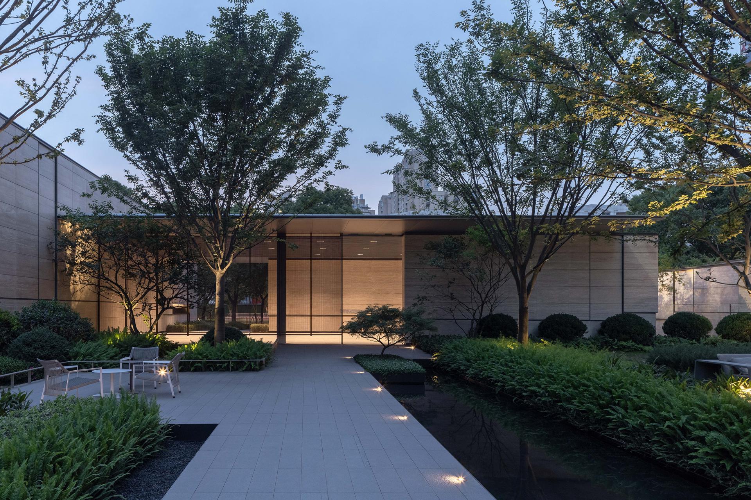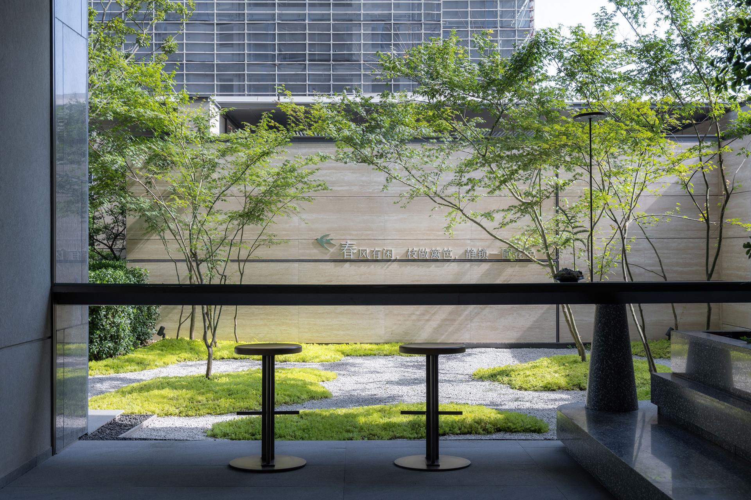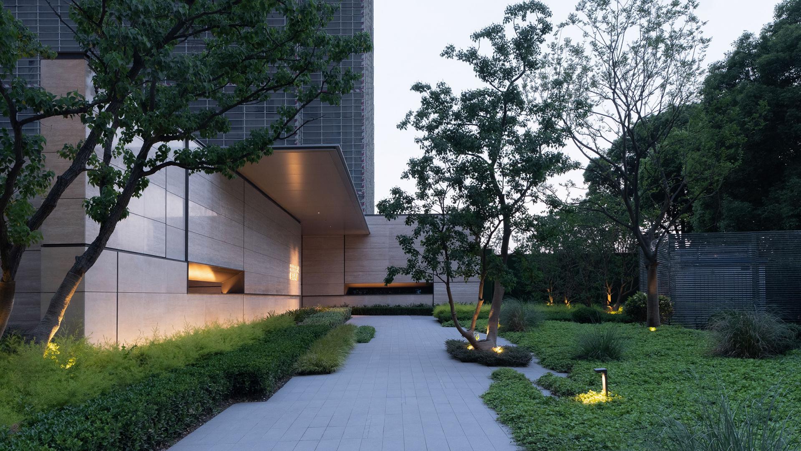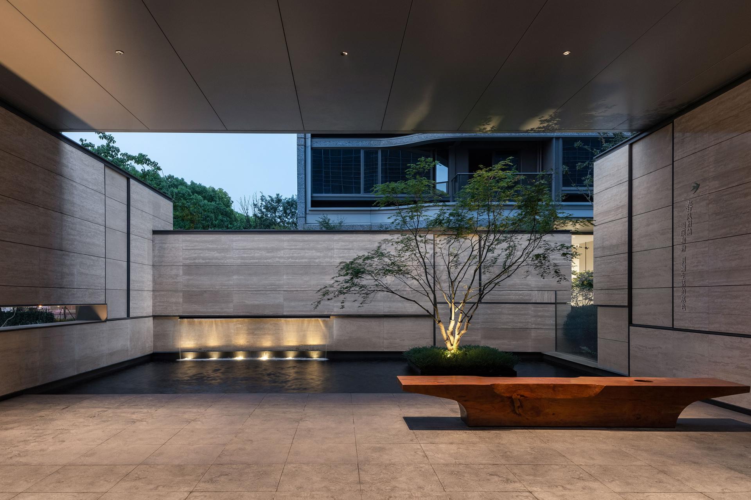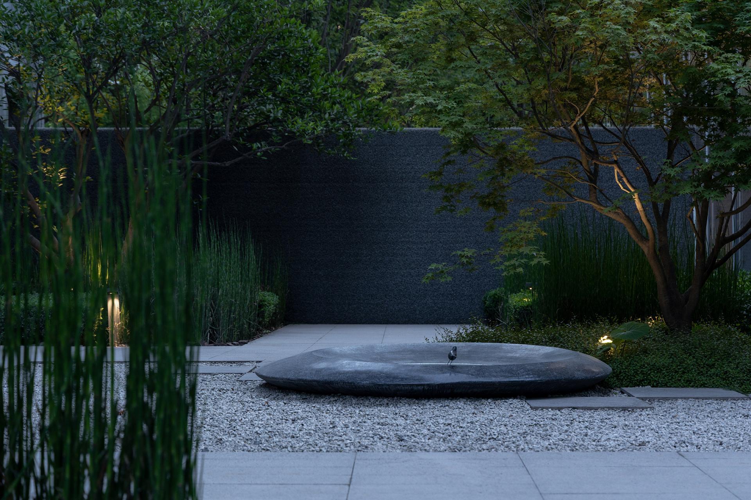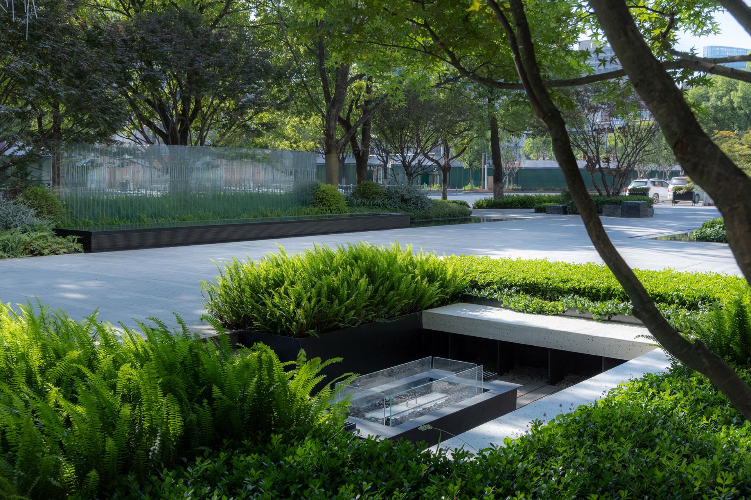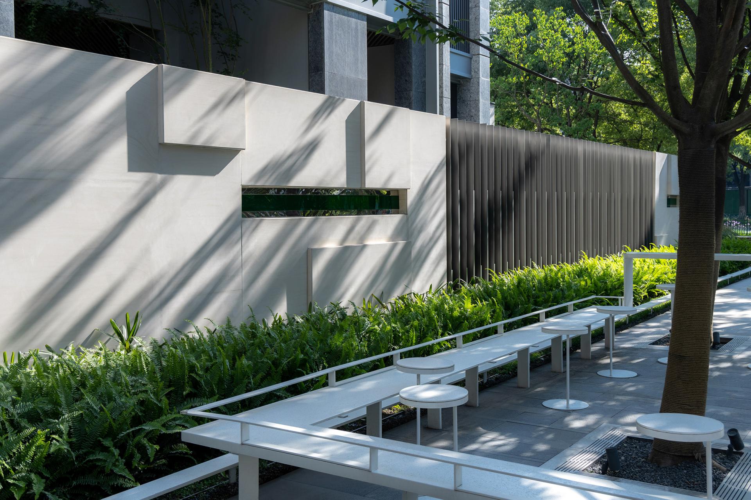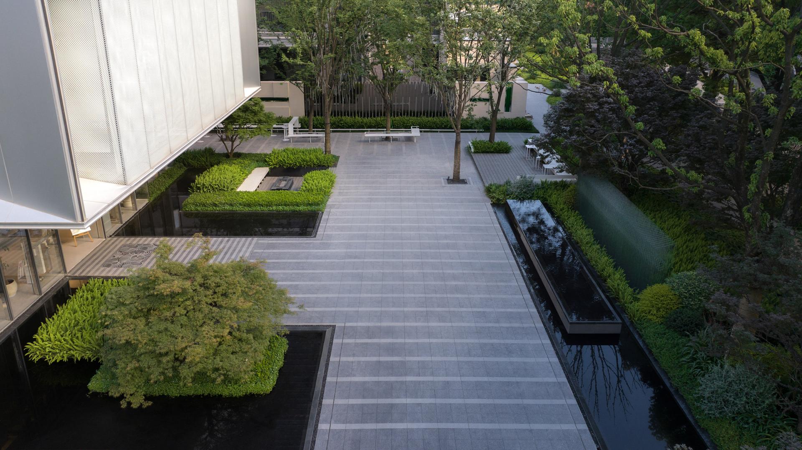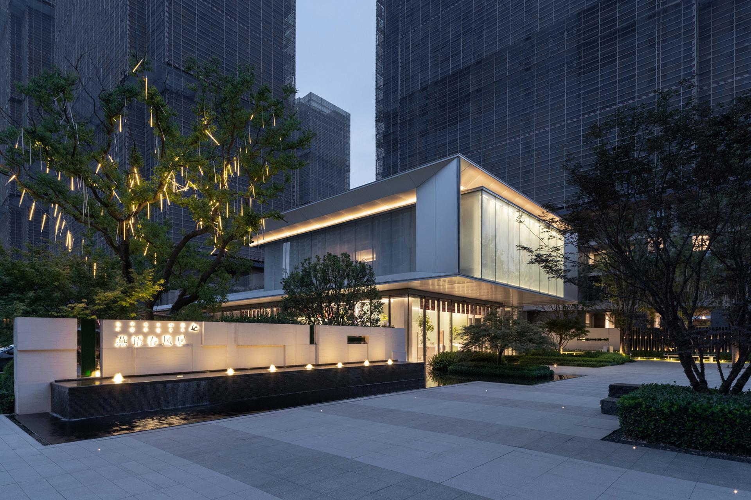2023 | Professional

Greentown Spring Breeze
Entrant Company
Hangzhou Longtingscape Design
Category
Landscape Design - Residential Landscape
Client's Name
Greentown
Country / Region
China
In response to the challenges of the current city, the Greentown has proposed the innovative concept of "Living Street Corner" under the idea of an "open community." It aims to break the traditionally rigid boundaries and transform the community from being closed off to partially shared. Through flexible transitions, the block is upgraded into a vibrant urban zone that offers diversity and fresh experiences to urban life, representing one of the design core elements of "Greentown Spring Breeze."
By creating a transparent plaza, glass grilles, and adding greenery, we transform the traditionally rigid boundaries into a flowing and interconnected corner plaza. This place serves as an urban oasis and a shared spiritual corner for the surrounding residents, reshaping the connection between the street corner, community, nature, and people.
The glass grilles along the street boundary create a hazy boundary effect, reducing the noise of the traffic environment and transforming it into an instantaneous and elusive visual image, adding artistic charm to the interplay of sightlines.
In the garden opposite the exhibition center, sunlight gently filters through the trees and illuminates the stone settings, depicting the emotions and poetic beauty of flowers and plants.
Along the street facade, tall trees and hedges are planted, providing a warm green screen that shields the noise and commotion of the adjacent roadway. Interconnecting suspended walkways link the city streets with the pocket park, creating an open and inclusive atmosphere to welcome pedestrians for socializing and relaxation.
Artistic furniture, such as sculptural benches, is placed in the park, providing spaces for people to rest and chat, creating more opportunities for communication and lingering. The sunken seating area, nestled among the water and enveloped in tree shadows and greenery, offers a relaxed and tranquil atmosphere for relaxation.
The passage from the street space to the inner residential area is devised to be a semi-open "core relay station" through a spatial sequence of "street-courtyard-garden," emphasizing permeation rather than abrupt change.
Credits
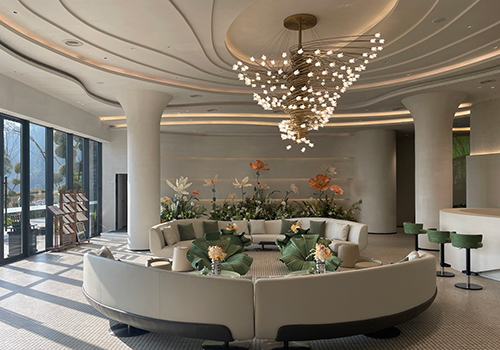
Entrant Company
Bellavilla Decoration Design/He Zhiqing, Sun Hao, Gong Ming
Category
Interior Design - Showroom / Exhibit

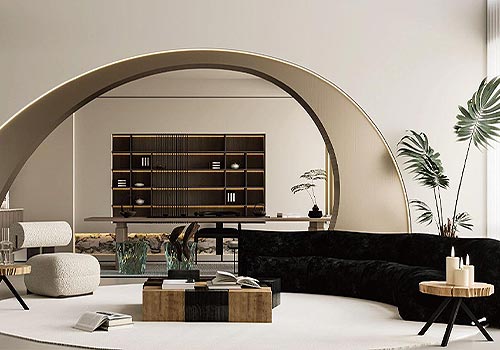
Entrant Company
Mose Vieta
Category
Interior Design - Residential

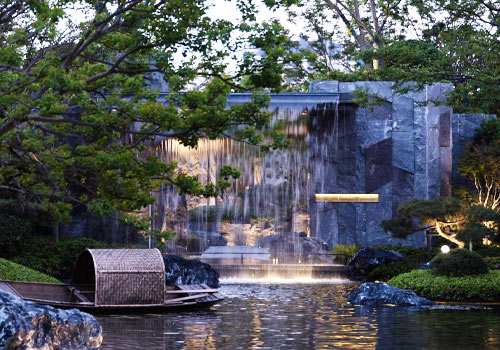
Entrant Company
Guangzhou S.P.I Design
Category
Landscape Design - Residential Landscape

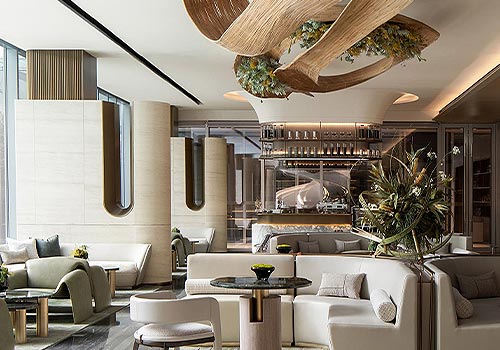
Entrant Company
DESIGN PLUS·ASSOCIATES
Category
Interior Design - Mix Use Building: Residential & Commercial

