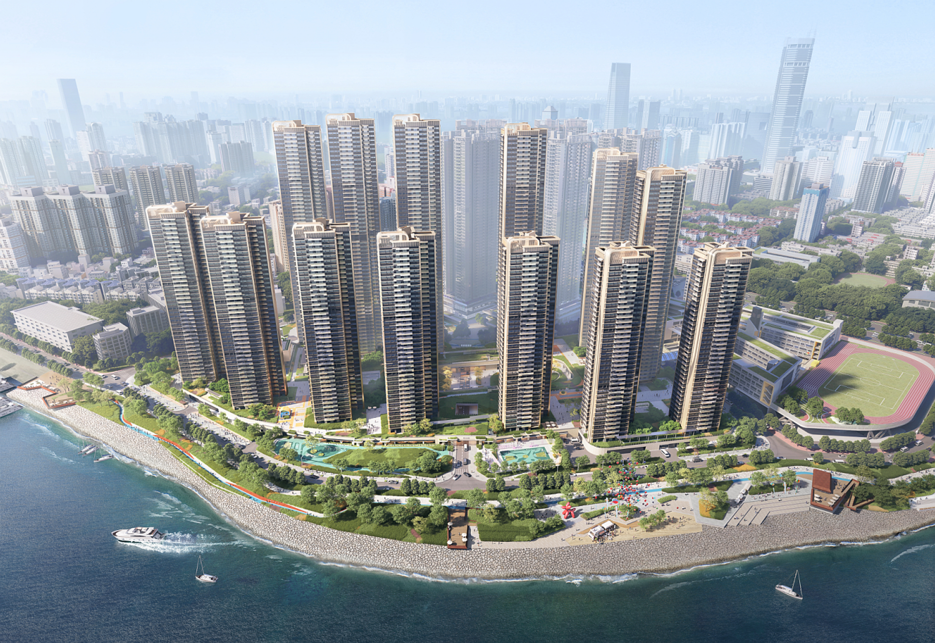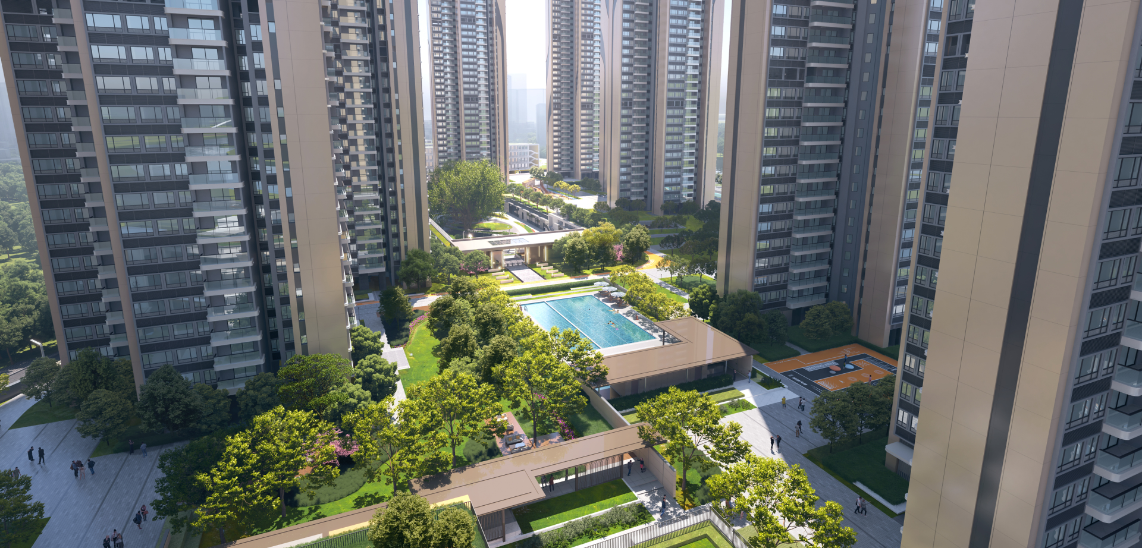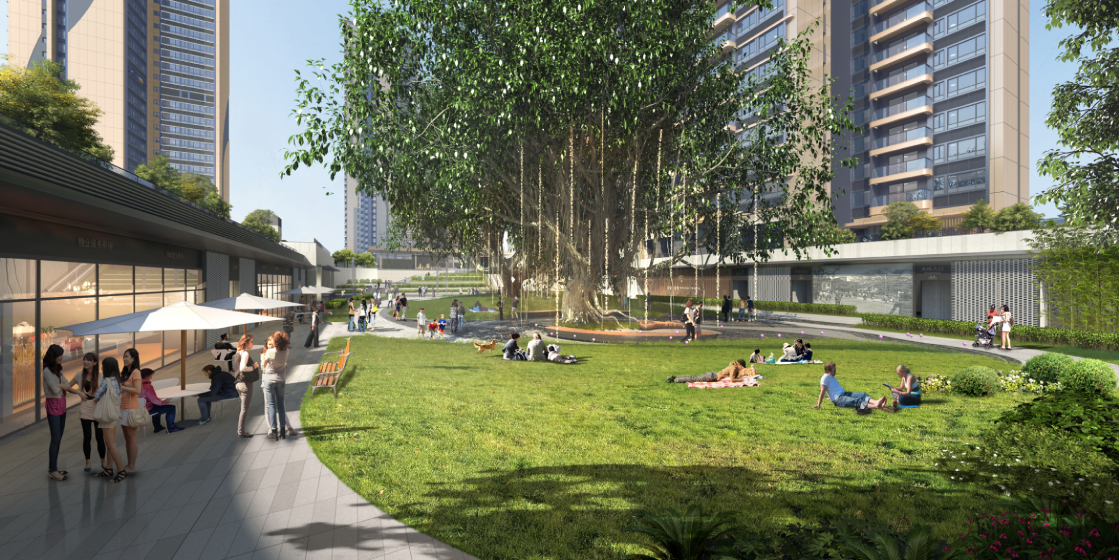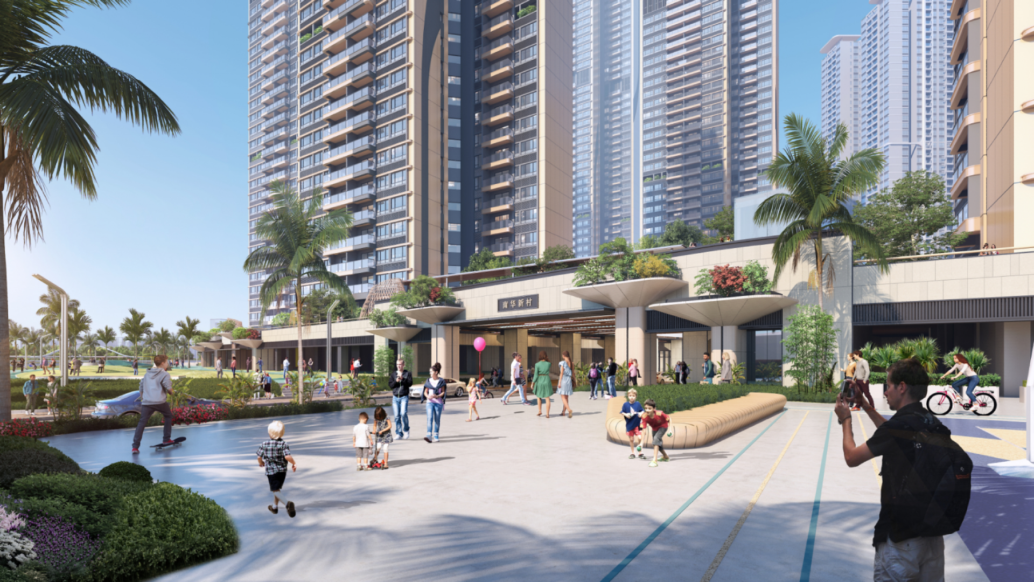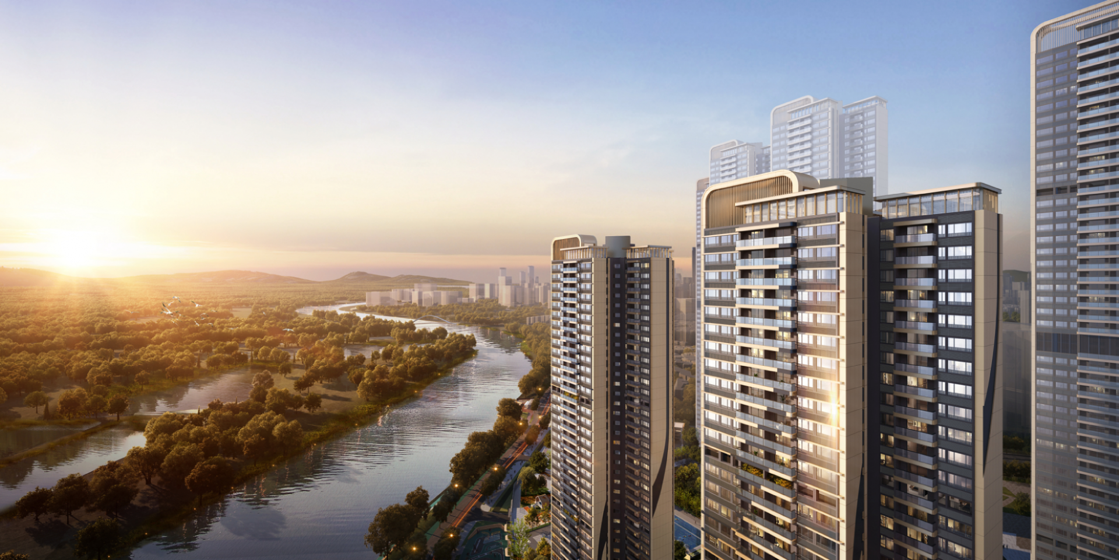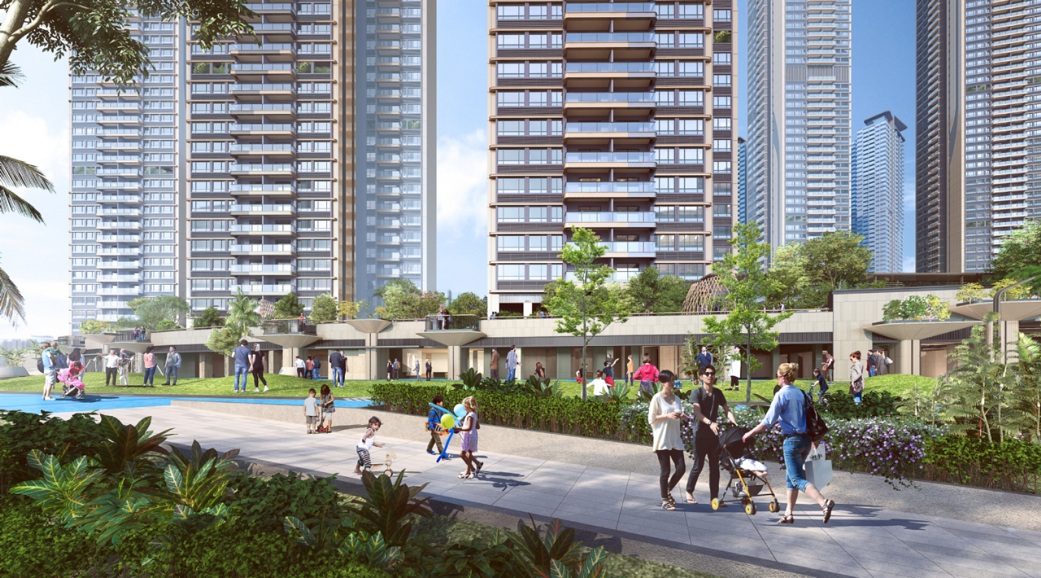2023 | Professional

Nanhua Village Shantytown Renovation Project
Entrant Company
CAPOL INTERNATIONAL & ASSOCIATES GROUP
Category
Architectural Design - Residential
Client's Name
Shenzhen Futian Fuhe Construction and Development Co., Ltd
Country / Region
China
Nanhua Village is located on the banks of the Shenzhen River, bordering Binhe Avenue in the north and Huaqiang South Road in the west. The renovation contract was started in July 2019, and all buildings were demolished in February 2021. It is the largest shantytown renovation project in Futian District, Shenzhen. By demolishing the old and building new ones, the project is committed to improving the supporting facilities in the area and bettering the living environment in the area. With the concept of "green livability, ecological integration, and high-quality supporting facilities", it recreates a vibrant new Nanhua and reshapes a beautiful new home!
Nanhua Village Shantytown Renovation Project takes "good-looking, easy-to-use and good life" as the starting point, and plans a 9-class kindergarten, an 18-class kindergarten, a community management room, a community police office, a community service center, a cultural activity room, a community health service center, a community day-care center for elderly people (care center for the elderly), a post office, a small garbage transfer station, a public toilet, a sanitation worker's work and rest room, and a renewable resource recycling station, first and last bus station, aggregation computer room (underground), small fire stations, public charging stations, and community sports venues covering an area of 6,000 square meters.
The relocated area is located on the south side of the overall reconstruction scope and is set along the Shenzhen River with clear water and beautiful green scenery, overlooking the dazzling Hetao Wetland. There are 13 towers planned in the architectural layout, and through the architectural design of the low front and high back, the unobstructed river view room is maximized. It realizes the courtyard space layout with super building spacing, ensures lighting and ventilation, and realizes high-quality and garden-style residences.
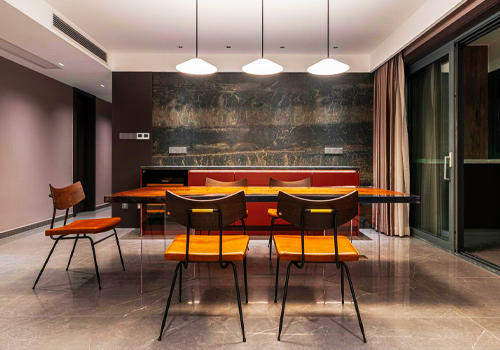
Entrant Company
MYQ.Design
Category
Interior Design - Residential

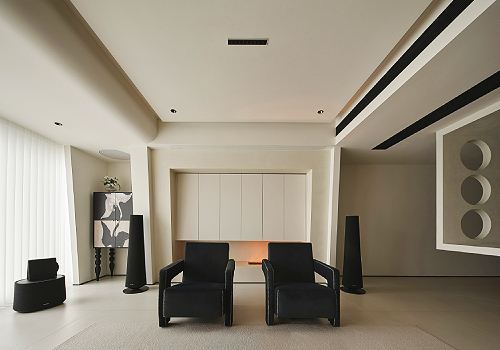
Entrant Company
Akon Tang
Category
Interior Design - Residential

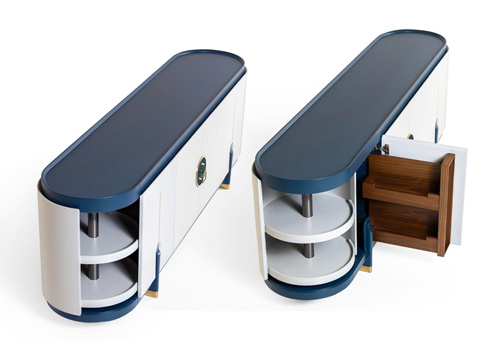
Entrant Company
QZENS
Category
Furniture Design - Storage & Display

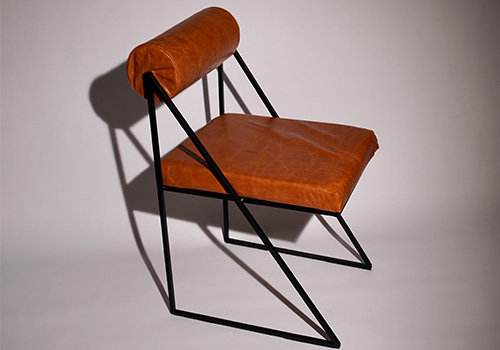
Entrant Company
THDesigns
Category
Furniture Design - Seating & Comfort

