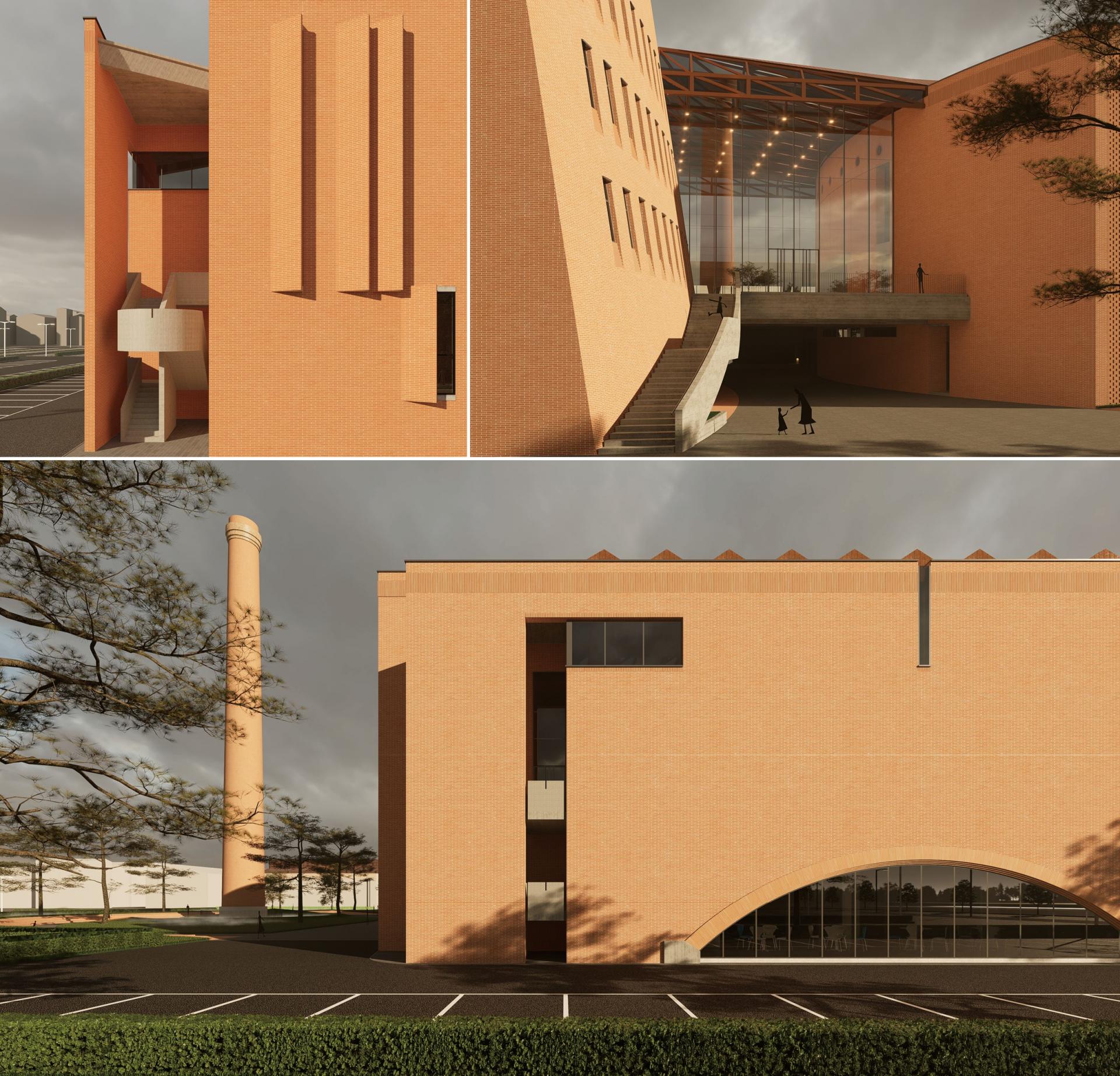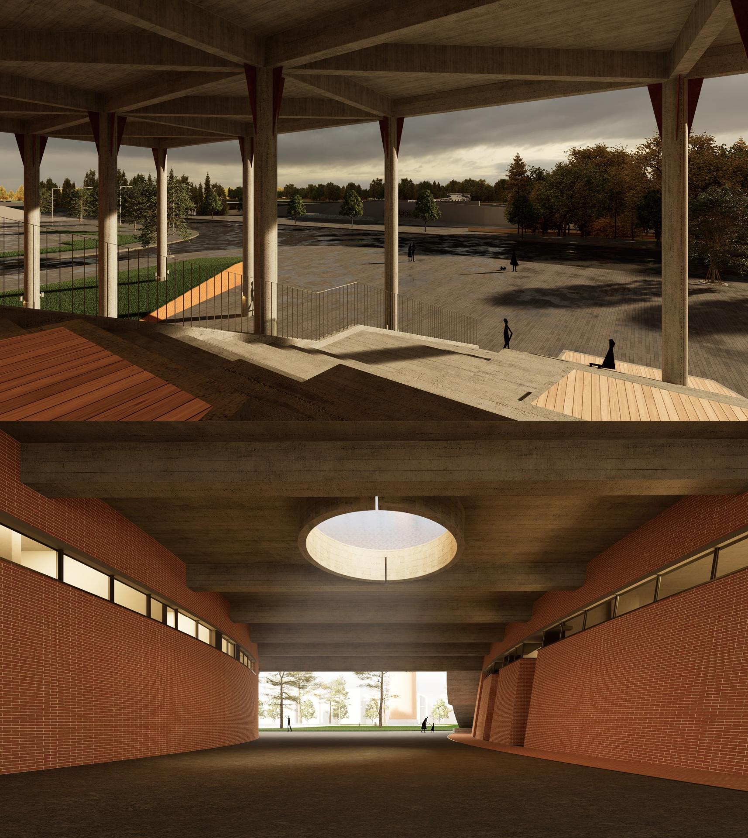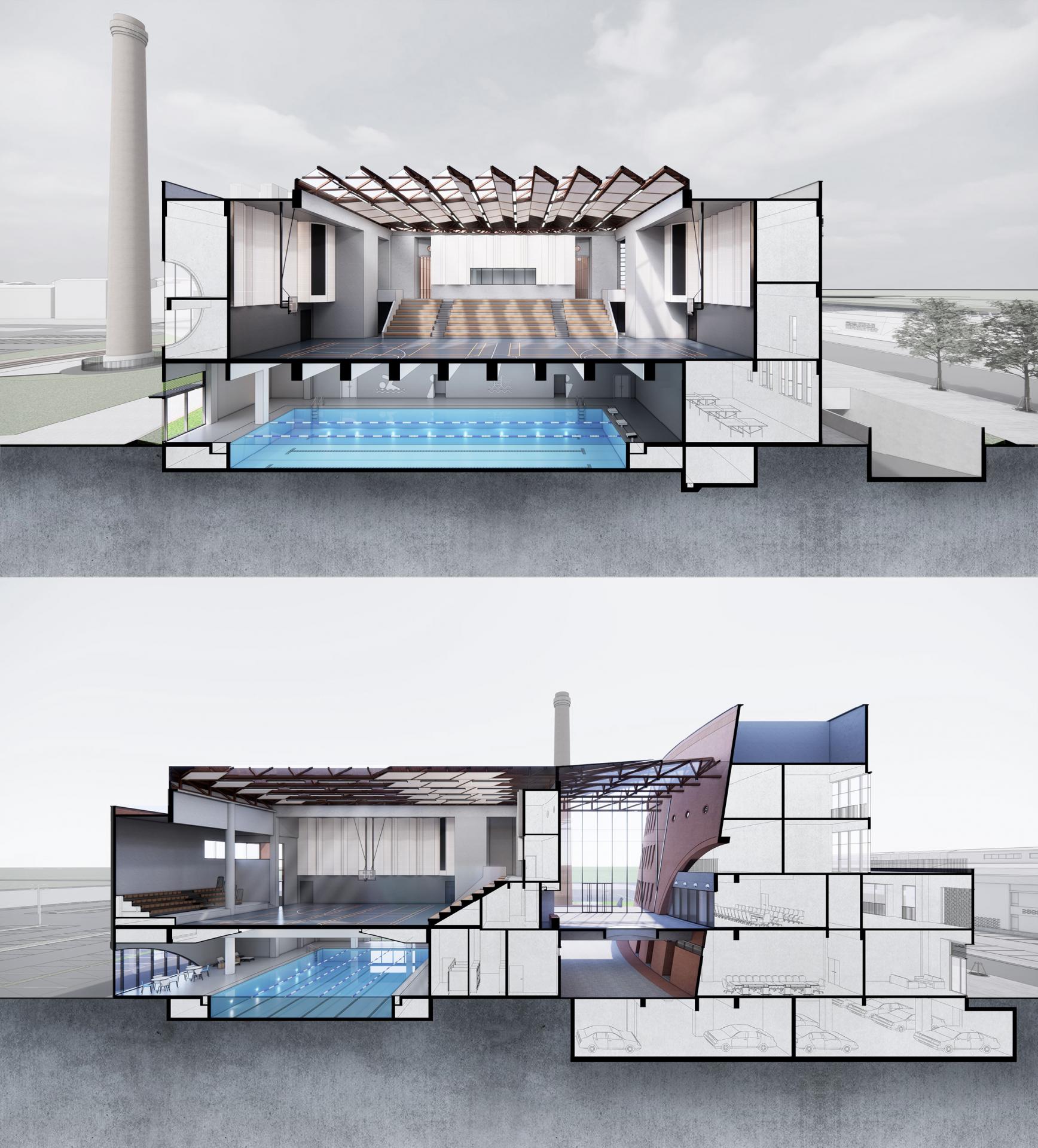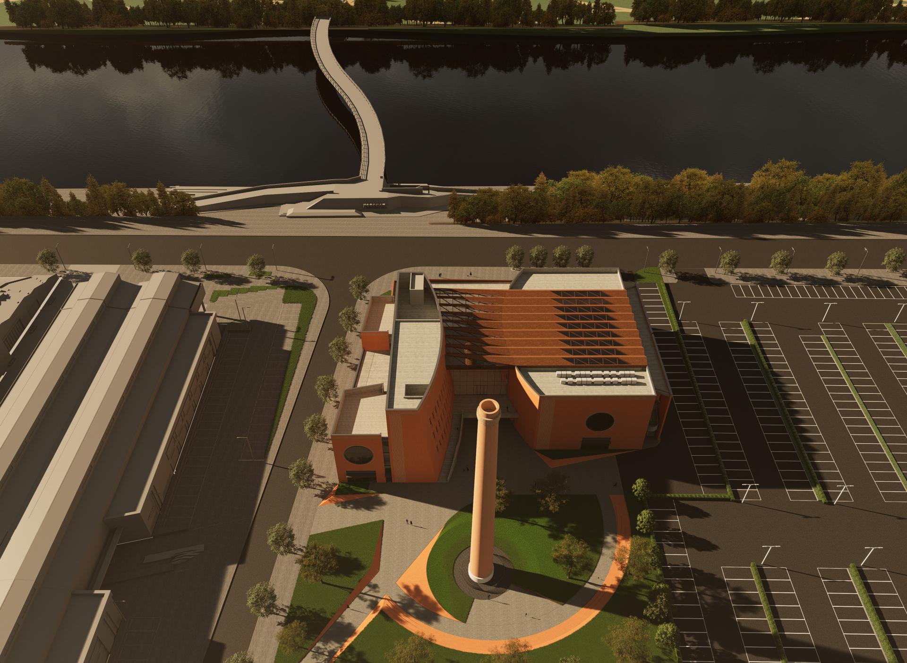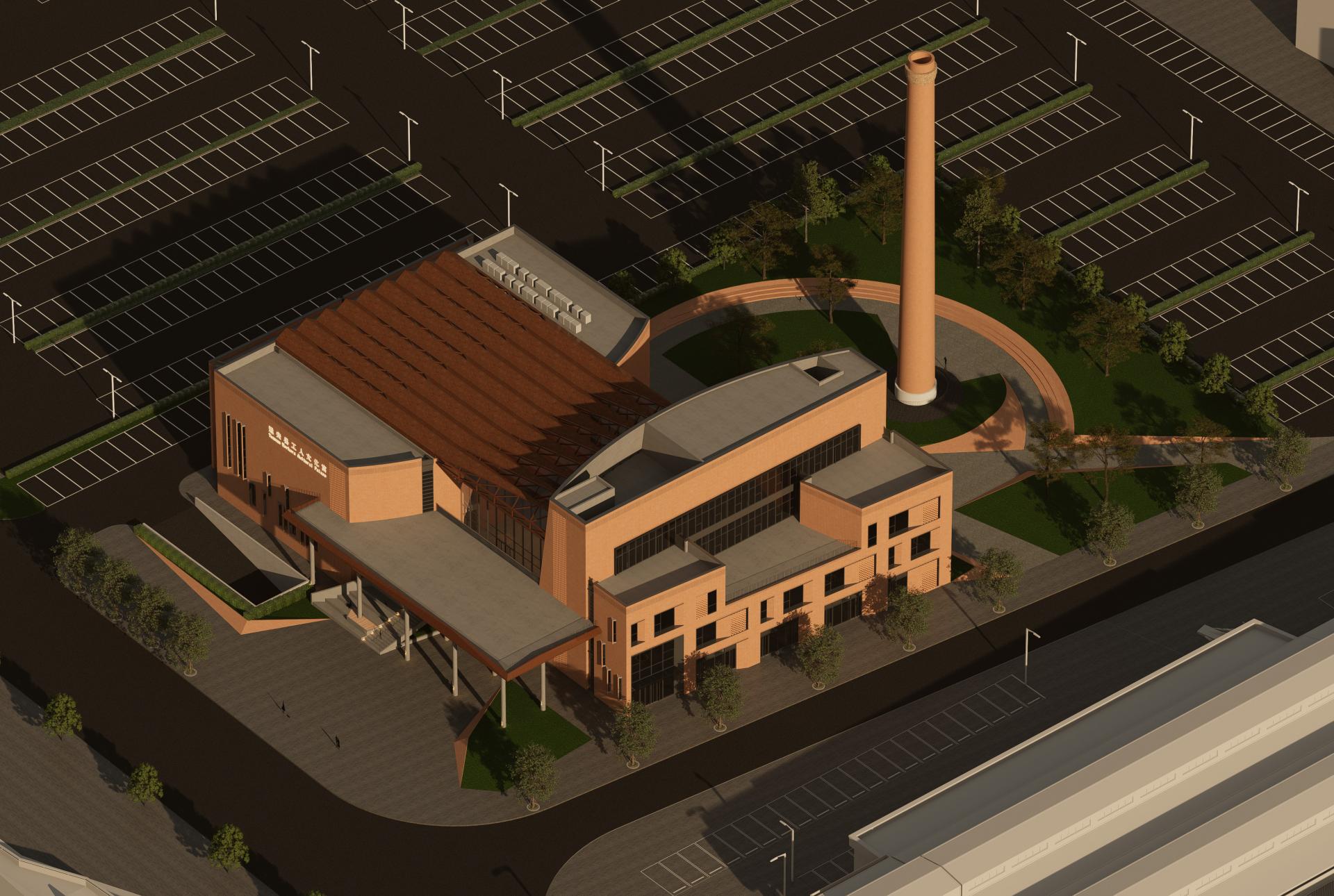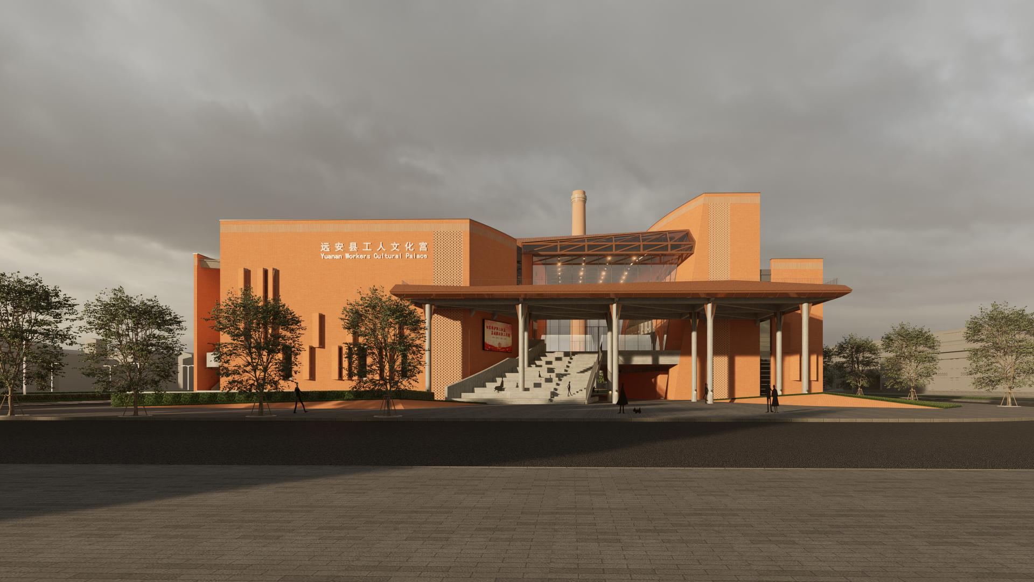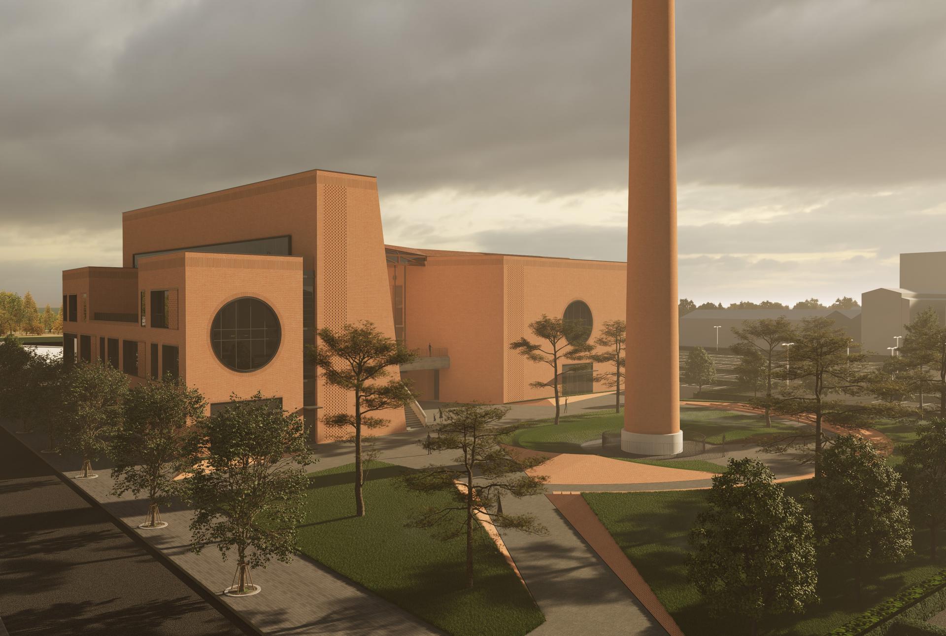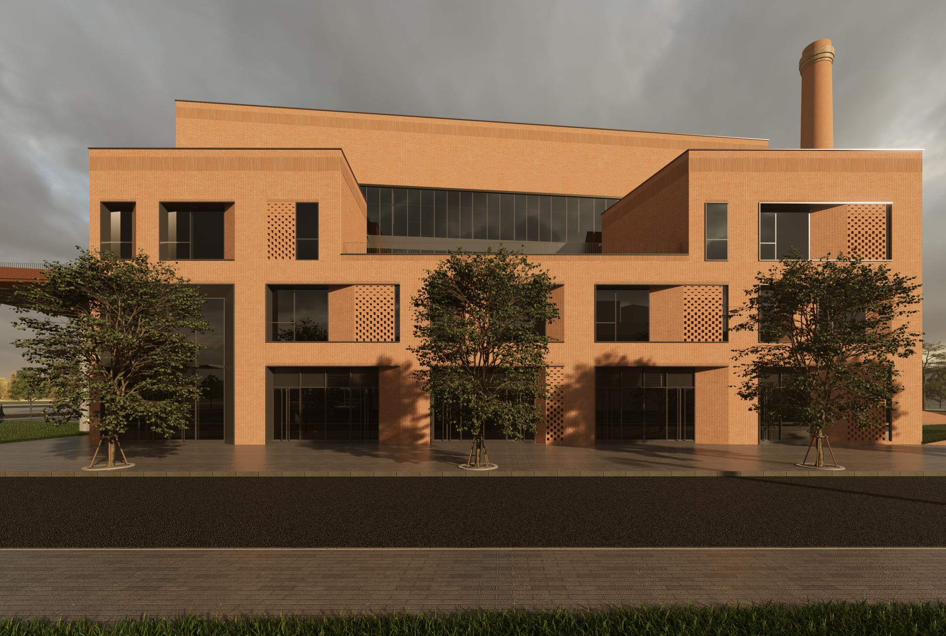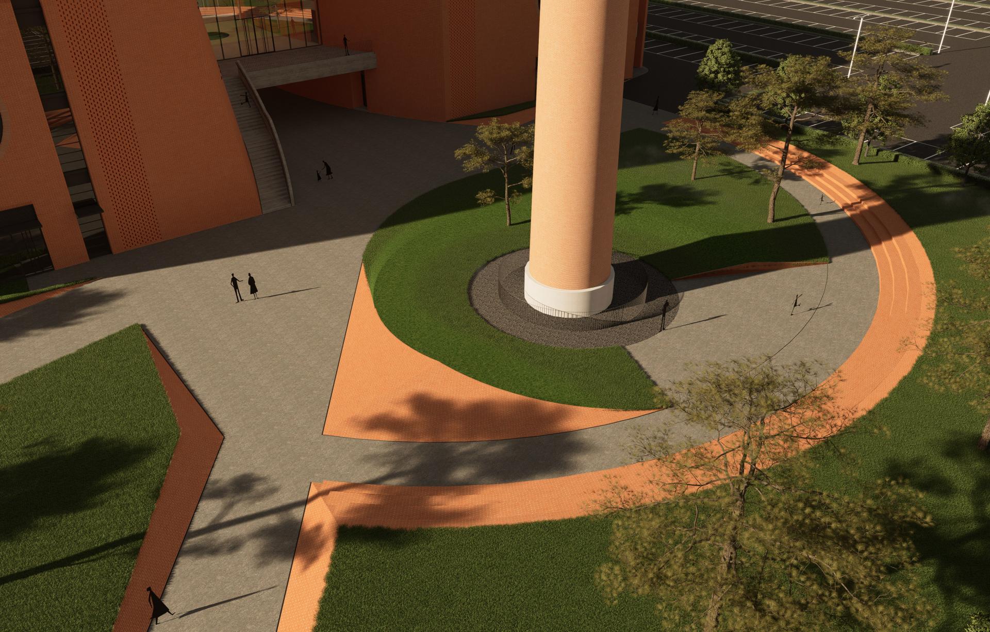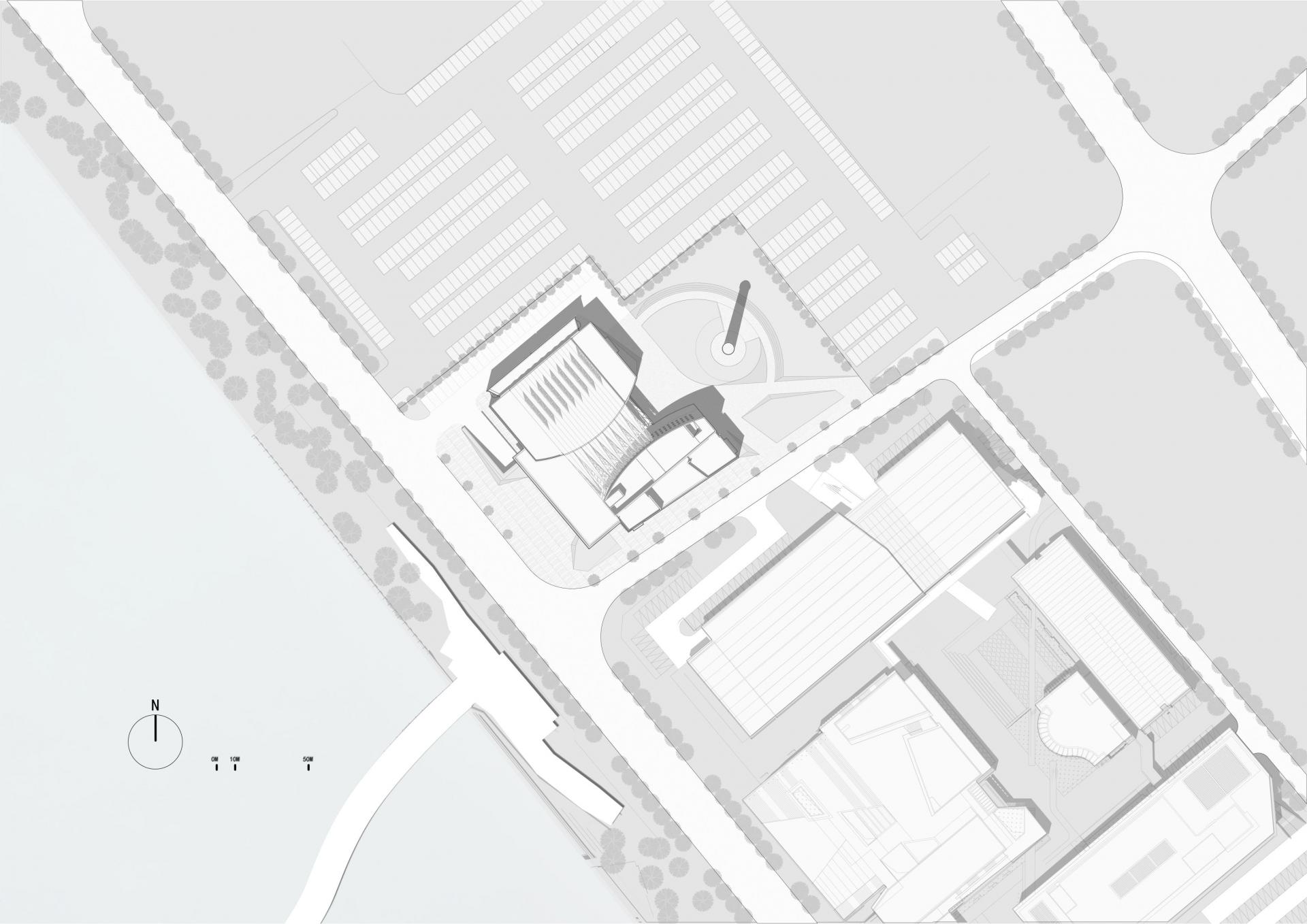2023 | Professional

Yuan 'an County workers' Cultural Palace
Entrant Company
CHINA INTERNATIONAL ENGINEERING DESIGN & CONSULT CO,.LTD
Category
Architectural Design - Sports & Recreation
Client's Name
Yuan 'an County Federation of trade unions
Country / Region
China
Spatial Axis and Cultural Heritage
The project is located between the city, nature, and community interfaces, and is an important gateway node for the county seat. Based on the historical and future development value of the project, the design defines it as the leader of the city's future culture. Centered on the reserved chimney, two unique axes are extended to connect the newly-built Palace of Culture with buildings and urban landscape nodes of different ages, forming a space dialogue across time and space. Transforming past industrial relics from observers and witnesses of urban development into active participants and leaders.
Urban Events and Citizen Life
Chimney Square, as the largest outdoor square in the area, can undertake large-scale activities such as weekend markets and outdoor exhibitions in the future. The overhead space on the first floor returns the land occupied by the building to the city as much as possible, opening up the path between Chimney Square and Marathon Square, and becoming a daily stopping space for citizens in the future. The large terrace and staircase at the entrance face the Marathon Square, where daily people can shade from the wind and rain, gather and chat, and this is also a natural stand during the marathon event. Connect major urban events closely with the daily lives of citizens, forming a city center where people gather and interact.
Space construction and low-carbon strategies
Adopting passive design to optimize the ventilation, heat insulation, sun shading, and rain protection of the building, in order to improve the quality and comfort of the building's use. The sports hall is equipped with a skylight that can be opened to reduce ventilation and lighting energy consumption; The elevated space on the ground floor introduces cold air, carries away heat, improves the comfort of the building in summer, and also provides a space for citizens to shade and avoid rain; The heavy rain on the west side can effectively block the dazzling sunset in the afternoon and introduce
Credits
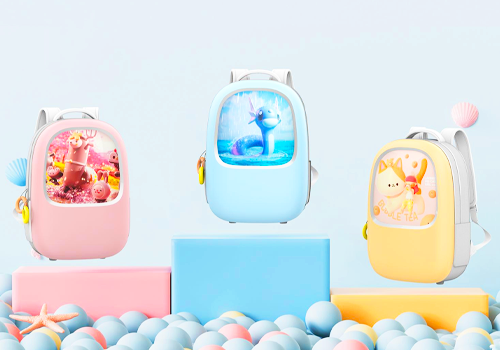
Entrant Company
Niu Chenjinhong, Jia Bingchuan, Jessica Yijia Yan, Jack Yishun Yan
Category
Product Design - Accessories

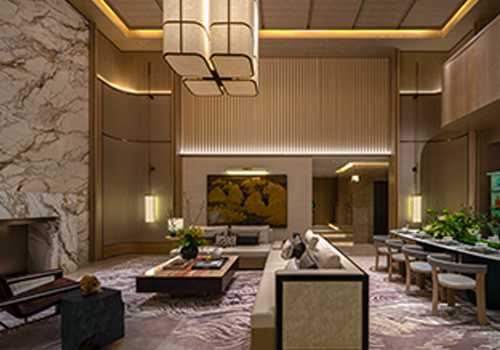
Entrant Company
Weiji Interior Design Shanghai Co.,LTD
Category
Interior Design - Commercial

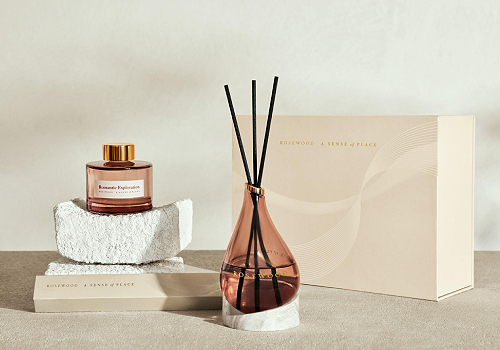
Entrant Company
centdegres
Category
Product Design - Lifestyle (NEW)

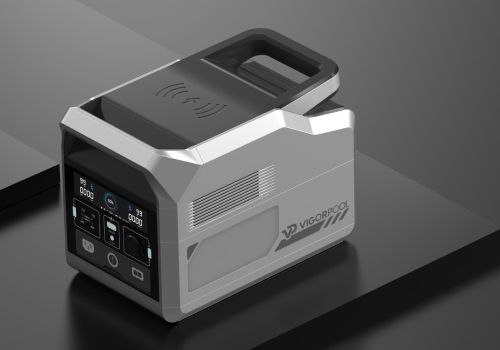
Entrant Company
Klimtek (Shen Zhen) Tech.Ltd
Category
Product Design - Outdoor & Exercise Equipment

