2020 | Professional
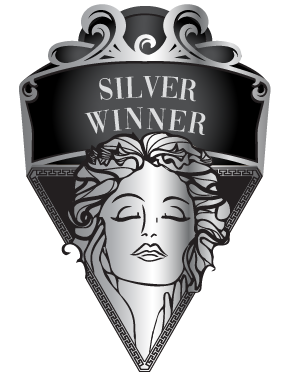
Ocean LA VIE
Entrant Company
ARCN ARCHITECTURE & INTERIOR DESIGN CO., LTD
Category
Conceptual Design - Other Concept Design
Client's Name
Country / Region
China
The azure blue runs through the house in the form of movements. The metal carving resembles musical notes, delicately embellishing every detail of the space and endowing it with independent and free melody. The designer applies the green ecosystem and autonomous energy-saving intelligence to the control system of the house, including the custom-made furniture, lamps and hardware equipment. It minimizes the waste of materials, and prohibits pollution of materials to the environment. Through reconstruction of the indoor space, it creates a brand-new warm and sweet smart home with elegant art and practical values.
The first floor comprises the living room, tea room, study and girl’s room. The first thing that catches our eyes after entering the lobby is a white piano at the other end of the narrow aisle, shining in the sunlight. The owner grows up loving dance and music. The piano sits above an ocean-patterned circular carpet. When she presses down the black and white keys, she is setting sail in the ocean of music. The living room, with a two-story ceiling, is open and bright. The azure walls go well with the neat gray furniture, adding lustrous to the warmth and comfort along with the owner’s favorite floral ornaments. The left side is a large French window bringing in natural light and a view to the garden outside.
The underground floor is built into a public area, comprising a living room, Chinese dining room, Chinese kitchen and western kitchen. Many green materials are adopted to foster a warm atmosphere. To meet more demands of the owner, the designer ingeniously designs the nanny room, driver's room, reading area, dance room, fitness room and wine cellar in the second underground floor, fully functioned.
The second and third floors are reserved for private space. The master bedroom features metal carvings, gold foil finish, glossy marbles, as well as golden line embellishment, to set off the atmosphere and elegant qualities. The third floor is reserved for the study and Buddha room. It becomes a tranquil corner, far away from the bustles of the living room.
Credits
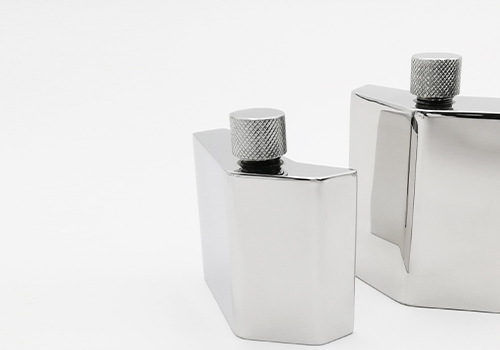
Entrant Company
Derangedsign Co.
Category
Product Design - Bakeware, Tableware, Drinkware & Cookware

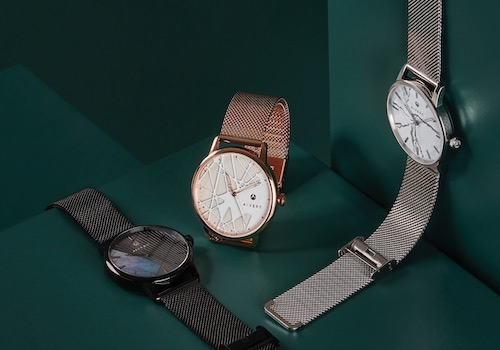
Entrant Company
Aiverc
Category
Fashion Design - Watches

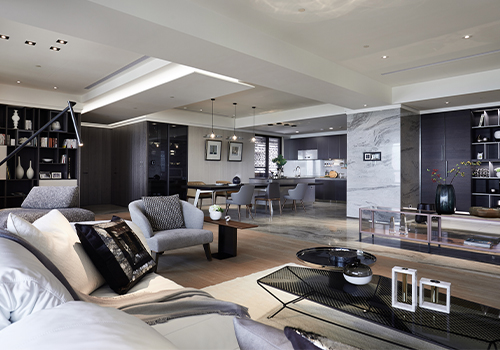
Entrant Company
Mask Design Interational Interior Design CO.
Category
Interior Design - Residential

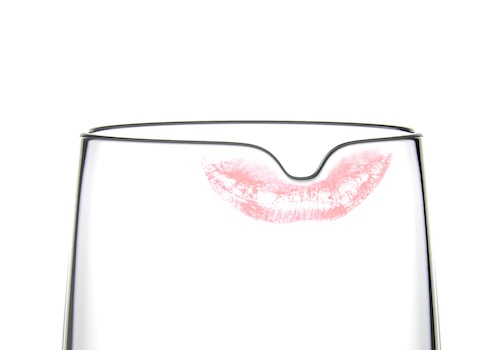
Entrant Company
Vladimir Zagorac
Category
Product Design - Unexpected Design










