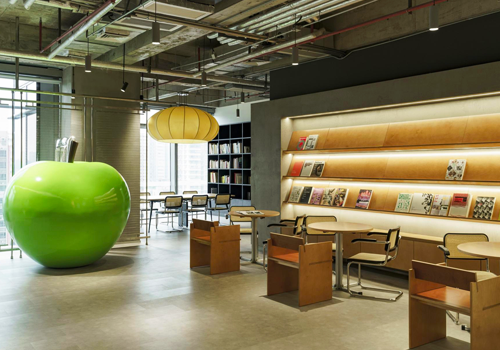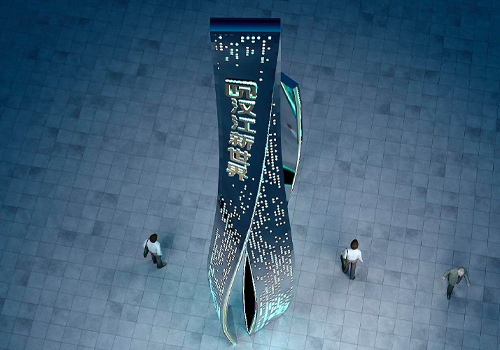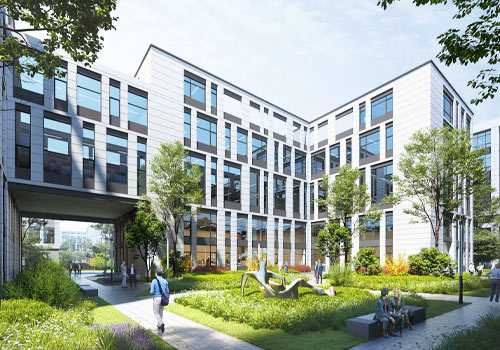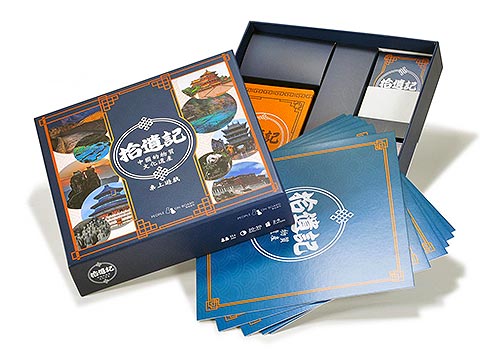2023 | Professional

Colorful Interpaly in Modern Hues
Entrant Company
Glamour of Space Interior Design
Category
Interior Design - Residential
Client's Name
Qinglan Wu
Country / Region
China
This is a residential space brimming with artistic sensibility and individual personalities. As designers, our aim is to enhance our clients' quality and way of life through design.
First and foremost, in terms of spatial division and functional use, we have meticulously planned and designed a 300-square-meter house to include a living room, tea room, TV lounge, dining room, kitchen, study, guest bedroom, master bedroom, bathrooms, dressing room, as well as three storage spaces. This comprehensive layout fully satisfies the daily needs of the couple. The sunniest space is dedicated to a spacious living room that can also serve as a gathering area for family and friends. The living room connects to a balcony, facilitating better ventilation and a connection to nature. A portion of the living room's sofas and chairs are vintage pieces, intended to exhibit a sense of time-honored modernism.
On the opposite side of the living room, we have designed a bathroom for the convenience of visiting guests. Entering the interior through the foyer near the entrance, a dedicated tea room is set up.
A series of four curved sliding doors separate the TV lounge from the dining room, allowing for sound isolation when required to prevent the television's audio from disturbing family members in their bedrooms. The floor in the dining area features a semi-circular overlapping geometric pattern, formed by a combination of white jade and orange marble. This colorful clash on the floor interacts with the dark wooden floor in other areas. To balance the saturation of colors in the dining area, light gray paint is used for the walls and ceiling, ensuring that the entire space remains vibrant without becoming overly feminine.
Colors are our eternal design theme. We believe that everyone's innate affinity for certain colors reflects their individuality. In this design, we have incorporated the client's favorite color, green, along with secondary hues of yellow, blue, and orange, to add layers to the space. The foundational colors of the entire space remain predominantly black and white. Our intention is to illuminate the entire space with the use of color.
Credits

Entrant Company
OYZONE Design
Category
Interior Design - Office


Entrant Company
SHOT(Wuhan) Culture Development Co., Ltd
Category
Lighting Design - Other Lighting Design


Entrant Company
POWERPARK INDUSTRY DEVELOPMENT GROUP
Category
Architectural Design - Mix Use Architectural Designs


Entrant Company
People on board
Category
Product Design - Toys
