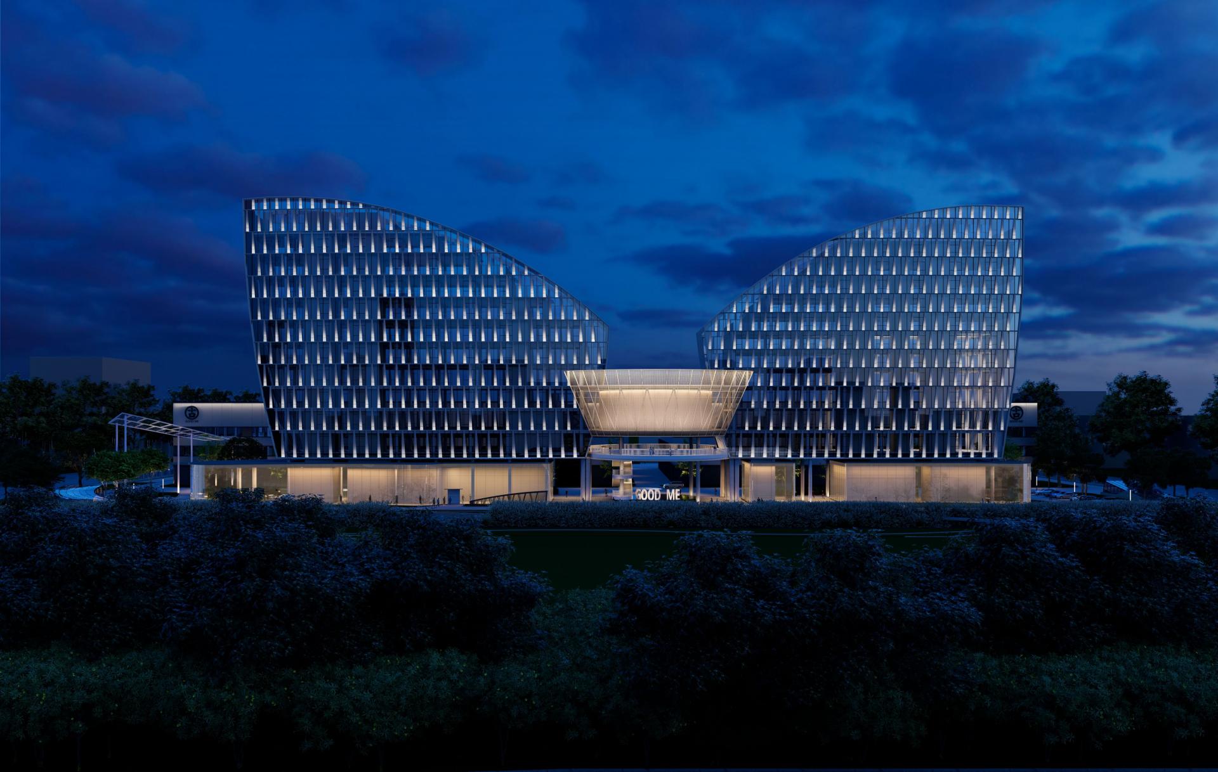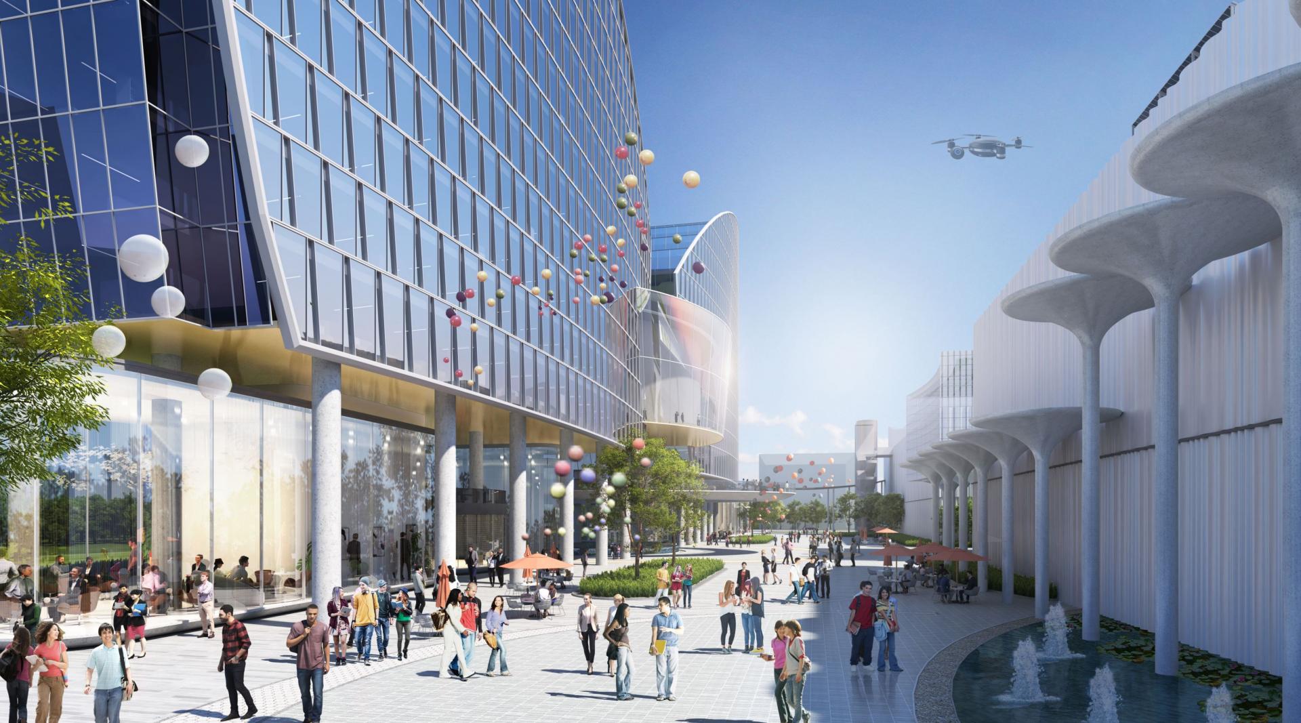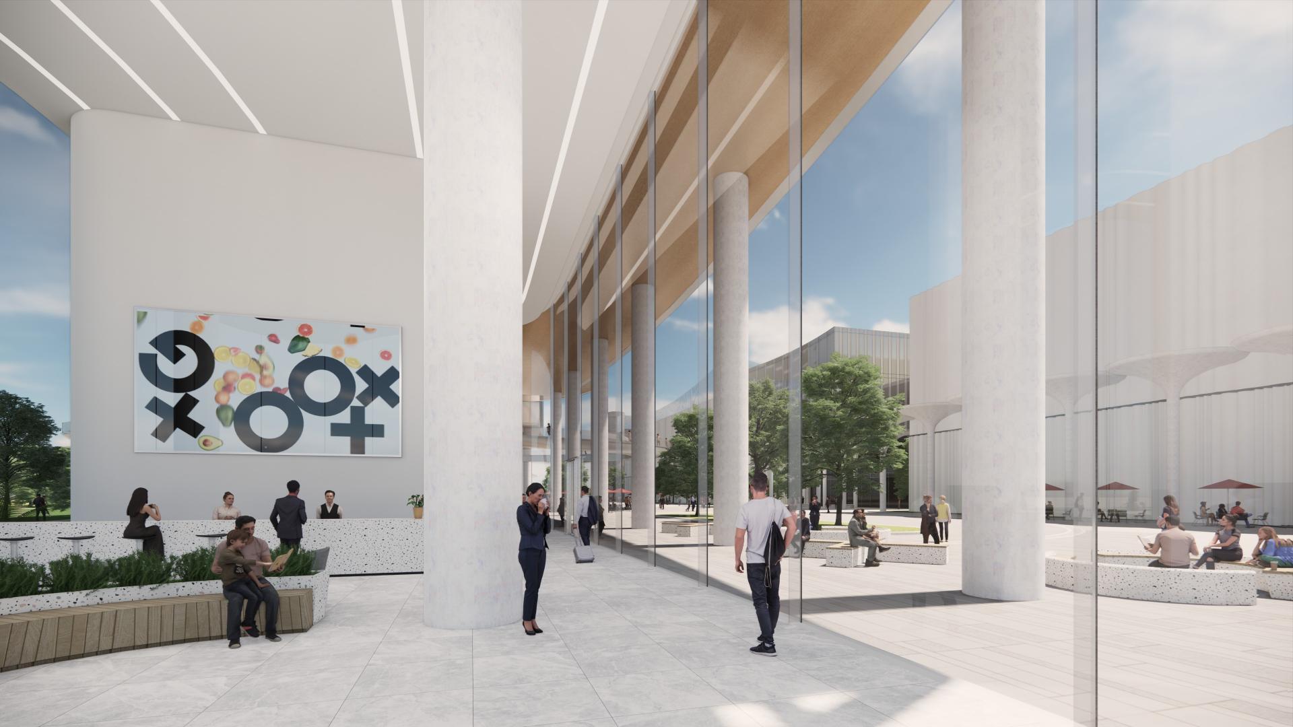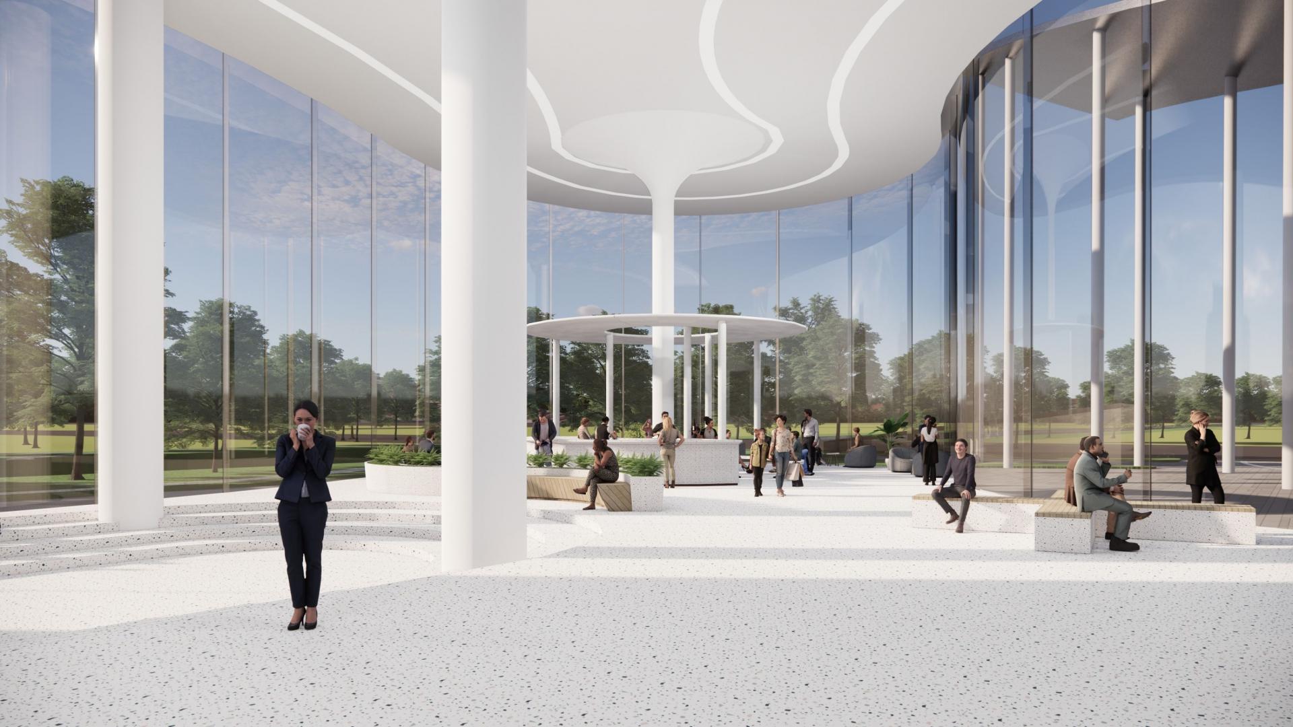2023 | Professional
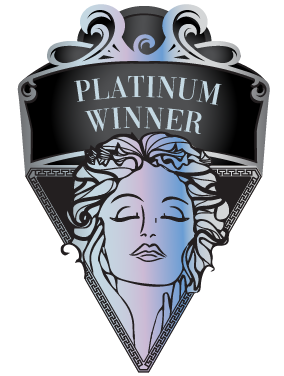
GOODME HEADQUARTER PROJECT
Entrant Company
C J INTERNATIONAL, CANADA
Category
Architectural Design - Office Building
Client's Name
Country / Region
China
The training headquarters and supporting facilities of GOODME, one of the leading brands in China’s tea industry, are located in Wenling City. The main above-ground part of the project is composed of two towers in the north and south and a circular lecture hall. Both towers have 11 floors and the floor area decreases layer by layer upwards; the circular lecture hall in between is connected with the meeting area of the towers. The project is designed with corporate display, office, training, accommodation and other functions.
Based on the brand philosophy and the nature of the training headquarters, architects proposed a spatial structure of "one core, two axes, and two wings" to improve site efficiency and realize internal interconnection and interaction through a reasonable overall layout. "One core" refers to the lecture hall, the spiritual fortress of the entire building; “two axes" refer to the waterfront vitality axis on the west side and the innovation axis on the east side for landscape connection and scene connection; "two wings" refers to the wing-shaped main building extending to the north and south sides, which has the functions of training, conference and regional office. On the whole, the combination of space shaping, functional layout and design language makes the training headquarters a palace with order, sci-fi elements and a sense of belonging.
Considering the scale of the landscaped river and the functional planning of the storage land on the east side, the architects proposed to maximize the landscape and the display area of the building. They replaced the skirt building with double main buildings extending to both sides. Such layout is more convenient for the whole project to enjoy the landscape resources, and to show the corporate image to the outside world. Since the Nianmu River is narrow and close to the site, in order to make full use of the landscape resources and dynamically interact with it, the architects adopted a waterfront interaction scenario. According to this plan, the ground floor is elevated to leave space for the dynamic expansion of the natural system, achieving a light connection with nature.
Credits
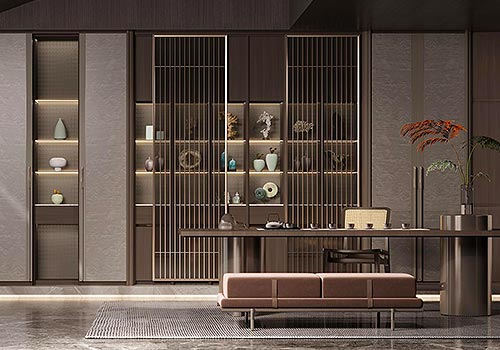
Entrant Company
Suofeiya Home Collection Co.,Ltd
Category
Interior Design - Residential

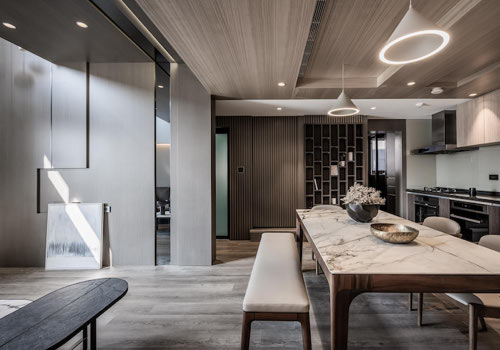
Entrant Company
Temple of Light Design Studio
Category
Interior Design - Residential

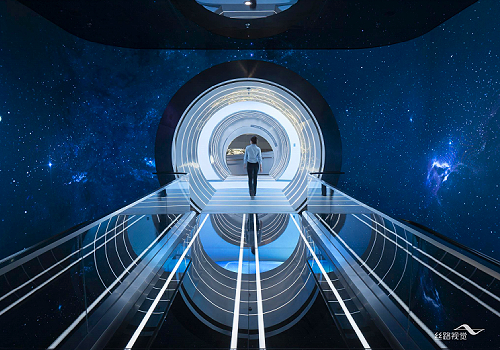
Entrant Company
Shenzhen Silkroad Blue Creative Display Co., Ltd
Category
Interior Design - Exhibits, Pavilions & Exhibitions

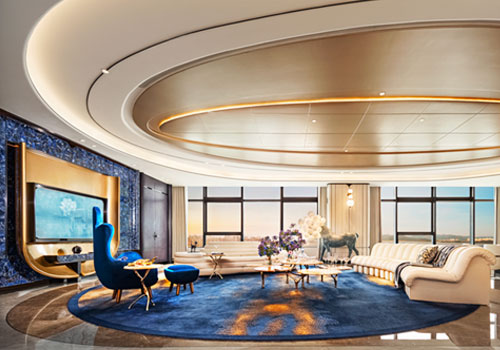
Entrant Company
GBD Design
Category
Interior Design - Living Spaces



