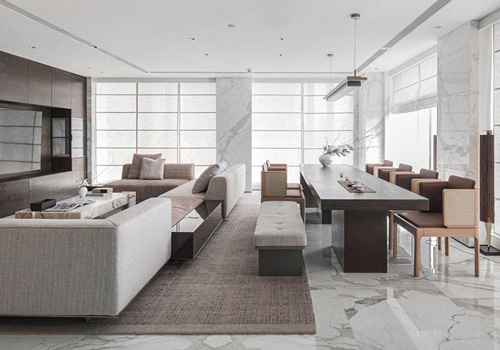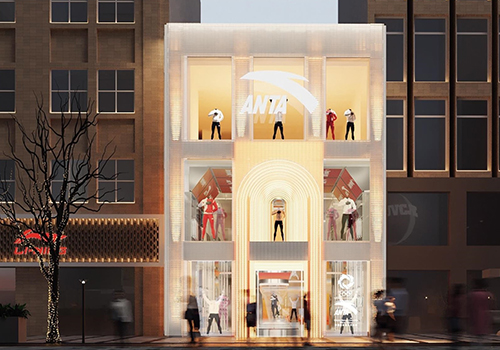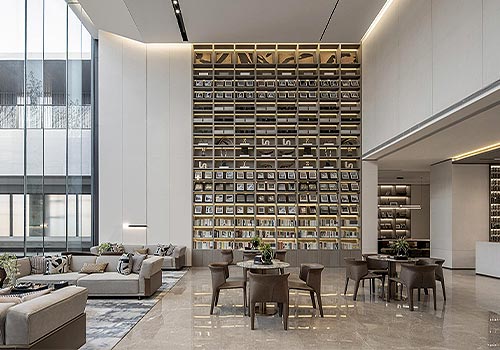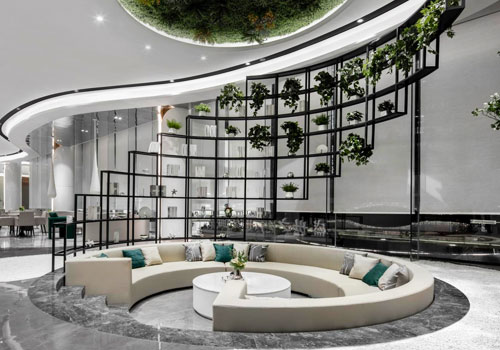2023 | Professional

Park Scenery 1872 Community Commercial
Entrant Company
HZS
Category
Architectural Design - Commercial Building
Client's Name
China Merchants Group
Country / Region
China
The project is located at the junction of Wen Da Road South and Ling He Street in Shenyang's Huanggu District. The site is in the northern core area of the Sitaizi Plate that runs along the north-south main axis, and is also a key development area in the future of Huanggu District. The plate is positioned as a high-end residential district in the north, where people gather, the atmosphere of life is rich, and residents can enjoy the quality school education resources of Huanggu District and the benefits of the renewing and upgrading of the core commercial supporting facilities in north Shengyang.
A city is another home for its residents, constantly giving them more ways of living in the future. The design scheme for community commercial revolves around the "city and courtyard", presenting an alternating virtual and real, relaxed and simplified unique spatial experience through modern minimalist design techniques, creating an interactive urban interface, transforming modern architectural language into a "City Window" with a unique sense of identity.
Along the urban interface, the first-floor volume slightly recedes to highlight the forms of the second and third floors, creating an entrance that is in line with the scale of visitors. The overlapping and shifting of architectural forms seamlessly blend together, forming a city corner space with multiple sensory experiences. The architecture and the city permeate each other, enriching the urban boundaries.
At the space nodes where pedestrian flow is concentrated, an interplay of architectural volumes is employed with glass curtain walls that protrude, breaking the heaviness of the extensive red brick facades. This approach maintains a sense of stability while also showcasing agility.
The entrance serves as a facade, an attraction, and also a picturesque scene, captivating visitors
By utilizing the ceremonial nature of the 'U-shaped glass,' homeowners are led into the courtyard space of their homecoming
From two-dimensional space to three-dimensional space, it defines the boundary between the city and the courtyard
Multilevel design provides guidance to the flow of space
The back wall of the 'U-shaped glass' incorporates protruding bricks, creating strong focal points within the spatial setting.
Credits

Entrant Company
GREENJUN DESIGN
Category
Interior Design - Residential


Entrant Company
Anta (China) Co., Ltd
Category
Interior Design - Flagship Store (NEW)


Entrant Company
Hangzhou Daquan Design
Category
Interior Design - Commercial


Entrant Company
Shenzhen YIPAI Interior Design Co., Ltd
Category
Interior Design - Service Centers









