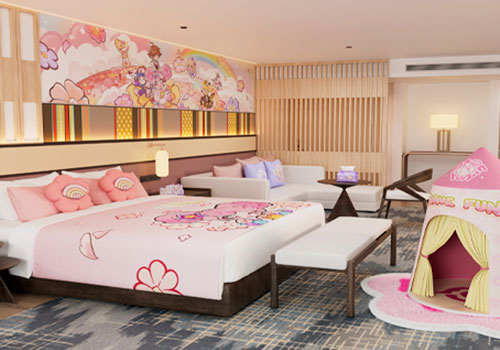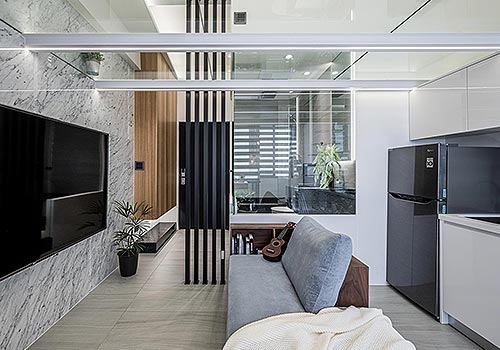2023 | Professional

Office Space of LISO Space Design Firm
Entrant Company
Hangzhou Lisuo Space Design Co., Ltd.
Category
Interior Design - Office
Client's Name
Country / Region
China
This case is an office design scheme. Efficient use of space and creation of a relaxing office environment are the core of this scheme. From the perspective of architecture, a new spatial order that meets internal needs is constructed, and the fluidity and openness of the space partition are maintained through regional division, which solves the problem caused by insufficient lighting. At the same time, through the interweaving of various materials, structures, tones and texture elements, a relaxing working environment is created.
The office area is cleverly superimposed with multiple functions: material display cabinet, tea table, sofa area and viewing area. The location separated from the office area adds a top visual focus, which is connected with the chandelier. Through the semi-enclosed design, the function, lighting and top structure are integrated to extend the vertical sense of the space. A hanging system connects the areas, displaying posters, manuscripts and plants to add interest to the space. The overall design creates rich layers and vividness for the office area.
By introducing innovative desk and workspace layouts such as curved table tops and adjustable work surfaces, it aims to enhance productivity and creativity. The built-in storage system is designed to make full use of space and reduce clutter. Dynamic space arrangements, such as adjustable partitions and movable furniture, allow the space to flexibly adapt to different work needs, releasing infinite possibilities.
Based on the belief of creating a free office environment, this design breaks through the closure in the traditional office, and adopts an open office that is very intimate, making enterprise full of warmth, so that the activities of the office staff are within the visible range, it is also convenient to establish a transparent cooperation to realize self-restraint and self-reminder, which forms a positive and orderly office environment, greatly improving work efficiency.
Adhering to the principles of sustainable development, the office design scheme aims to reduce resource consumption and environmental impact through the use of green building technology. At the same time, by introducing natural elements and indoor plants, it creates a comfortable and healthy working environment.
Credits

Entrant Company
Denghuo Creation (Beijing) Brand Culture Co., Ltd.
Category
Interior Design - Residential


Entrant Company
A+D design
Category
Interior Design - Residential


Entrant Company
TOPCUT MANUFACTURING COMPANY LIMITED
Category
Product Design - Bakeware, Tableware, Drinkware & Cookware


Entrant Company
Anta (CHINA) Co., Ltd.
Category
Fashion Design - Children's Clothing










