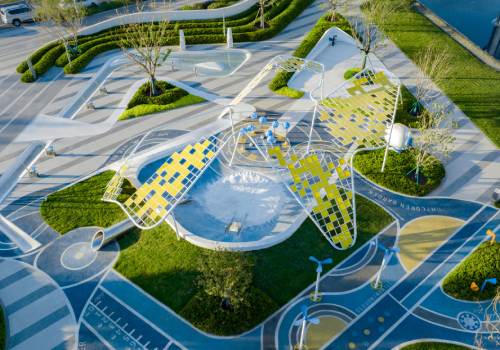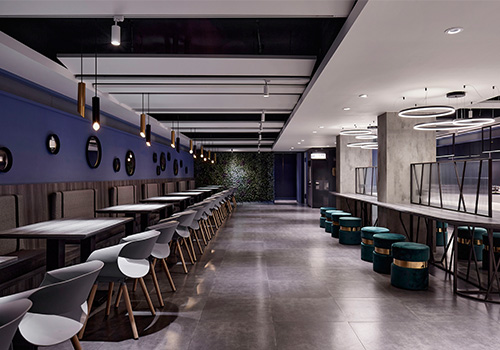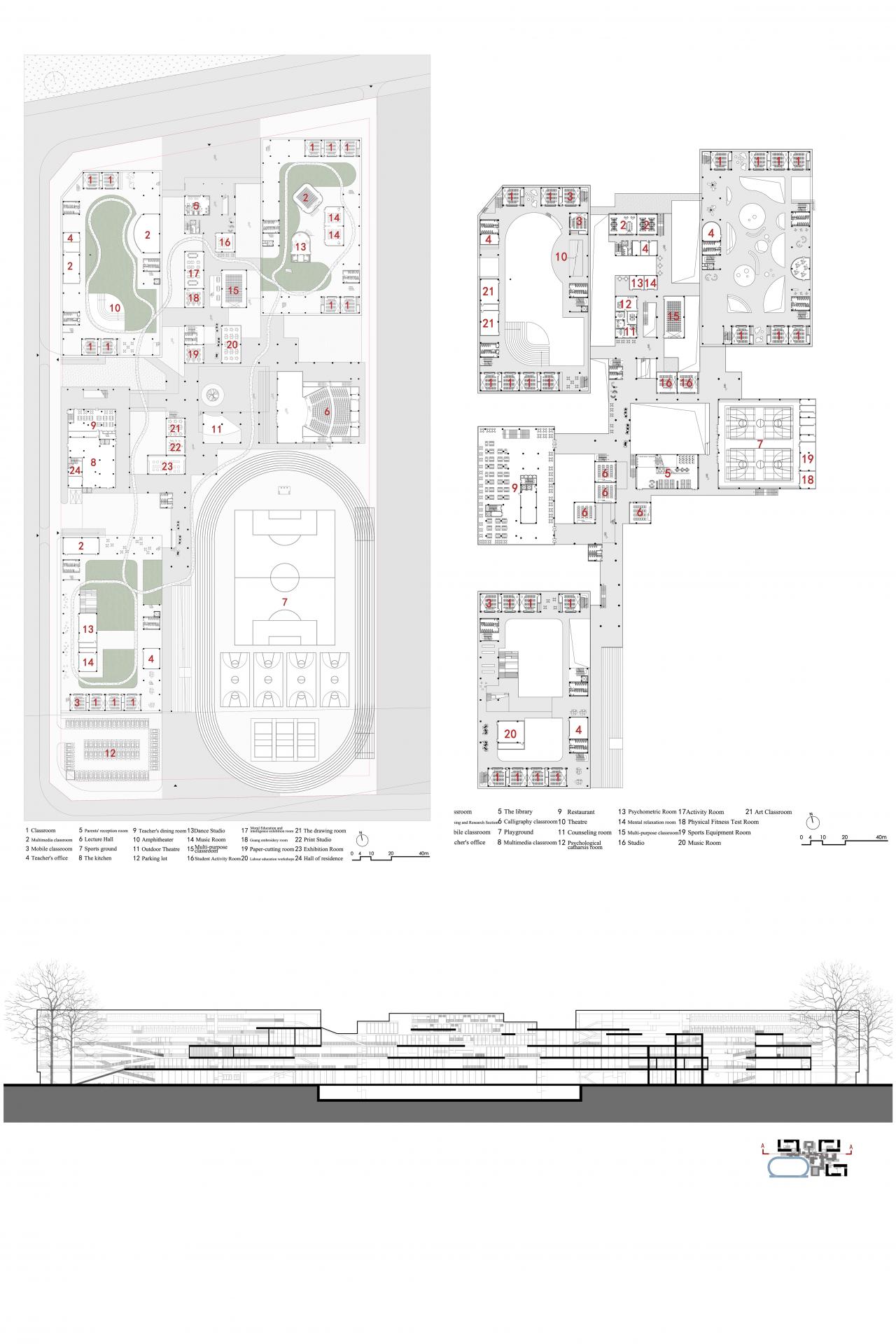2023 | Professional

Lecong No.2 Experimental Primary School, Foshan City, China
Entrant Company
The Institute of Architectural Design & Research Shenzhen University / Yuanism Studio
Category
Architectural Design - Cultural
Client's Name
Shunde District Engineering Construction Center, Foshan City, Guangdong Province, China
Country / Region
China
The design is rooted in the urban impression of Shunde, with Lingnan Academy and natural settlements as the origin. We strive to create a Lingnan characteristic campus where gardens and fields, academies and settlements, order and vitality, modernity and region coexist.Through the central green corridor, the design connects the pastoral woodland on the south side of the campus and the natural landscape of the river on the north side, forming a shared landscape belt in the center of the campus, which enables the campus to interpenetrate with the surrounding pastoral and ecological landscapes. The lower part of the academy-style teaching group is an ordinary classroom, and the upper part is a lunch break classroom. Three semi-enclosed academies provide different senses of domain for students in three different grades: low, middle and high. While academies emphasize rational order, they also have their own differences. The central shared green corridor uses small-scale building volumes to form a low-rise, high-density, high-low-scattered free learning settlement through courtyards, patios, and corridors. Libraries, exhibitions, administrative offices, gymnasiums, cafeterias, self-study classrooms, music classrooms, and dance halls are arranged. Different composite functions such as classrooms and professional classrooms.
At the same time, the courtyards, streets and alleys of the settlement are implanted in the pastoral and agricultural and forestry landscapes, providing students with a unique experience of getting close to and exploring nature. As the resource center of the campus, the natural learning settlement in the central green corridor establishes multi-dimensional and convenient connections with the academies through different corridor bridges, overheads, and platforms; the three academies are connected through ground leisure trails, providing different academies with nearby places for inter-class activities. The multiple connection paths of the campus have realized a three-dimensional, efficient, rich experience, and green shade slow traffic system on the campus.
The spirit of the place is the core of the campus space. The design emphasizes the memory of the place, and the space is shaped through the materials, colors, textures and scales of the building, forming a campus space that integrates courtyards, streets, alleys and gardens with Lingnan regional characteristics.
Credits

Entrant Company
OK civilization design
Category
Architectural Design - Arches, Bridges, Viaducts & Gateways


Entrant Company
Beijing Sunshine Landscape Co.,Ltd
Category
Landscape Design - Residential Landscape


Entrant Company
Da-lotus Interior Decoration Design Limited Company
Category
Interior Design - Hotels & Resorts


Entrant Company
Zaimu
Category
Conceptual Design - Fashion








