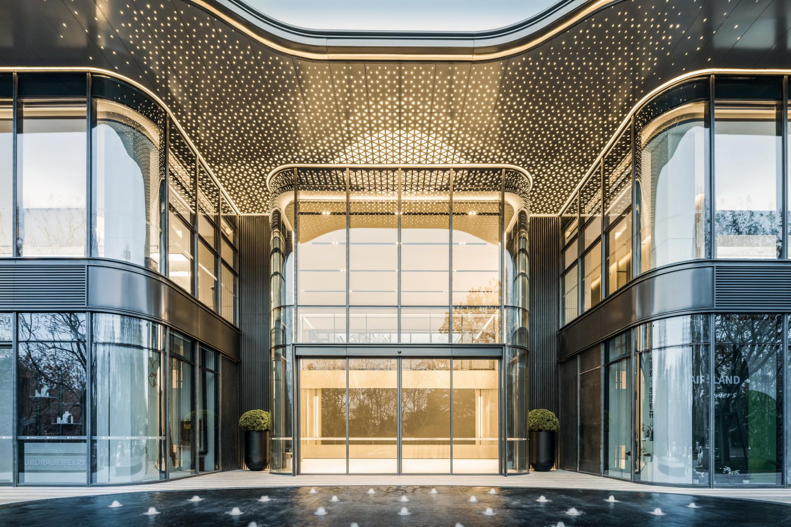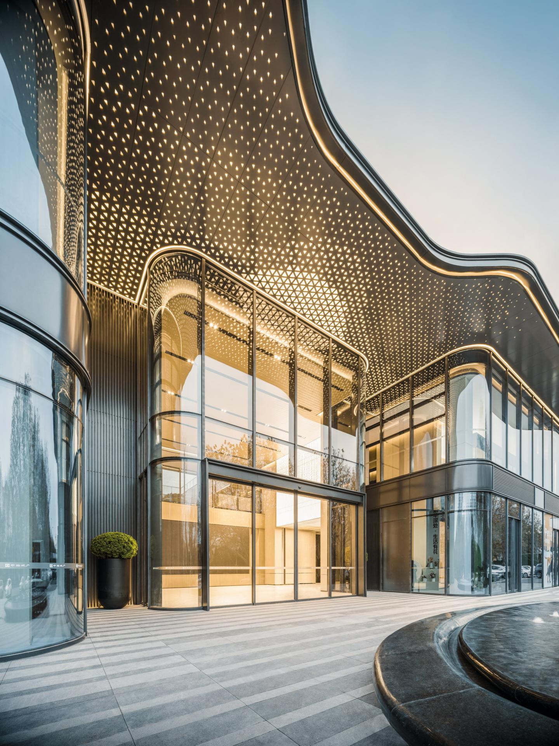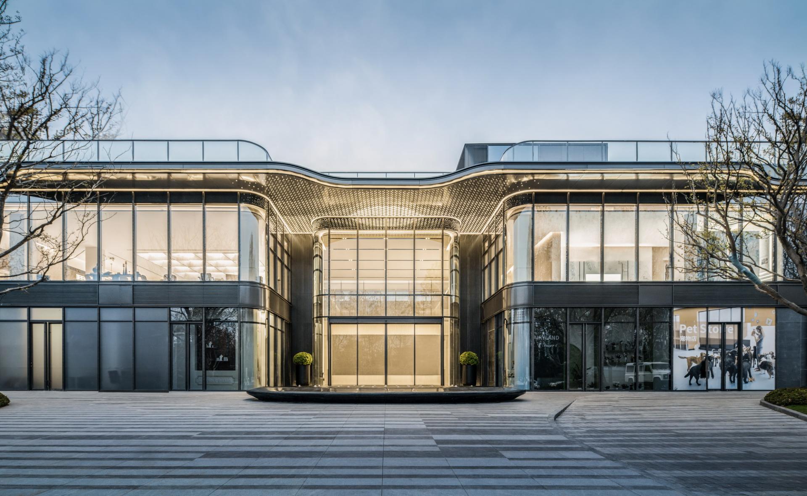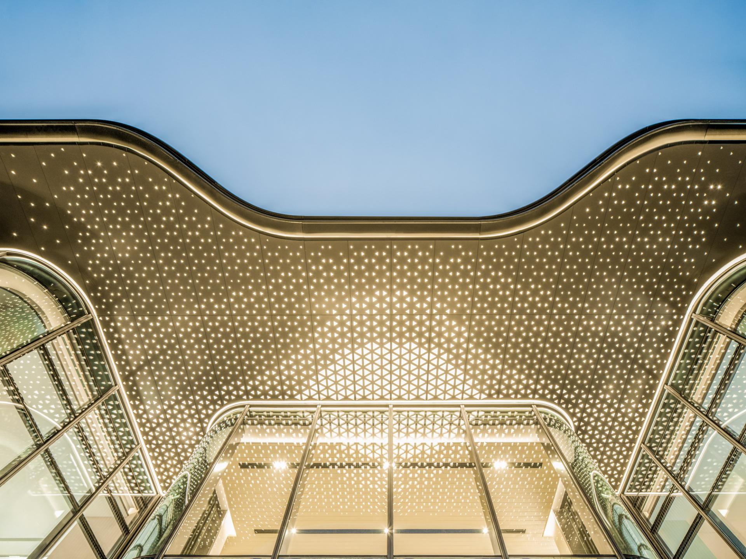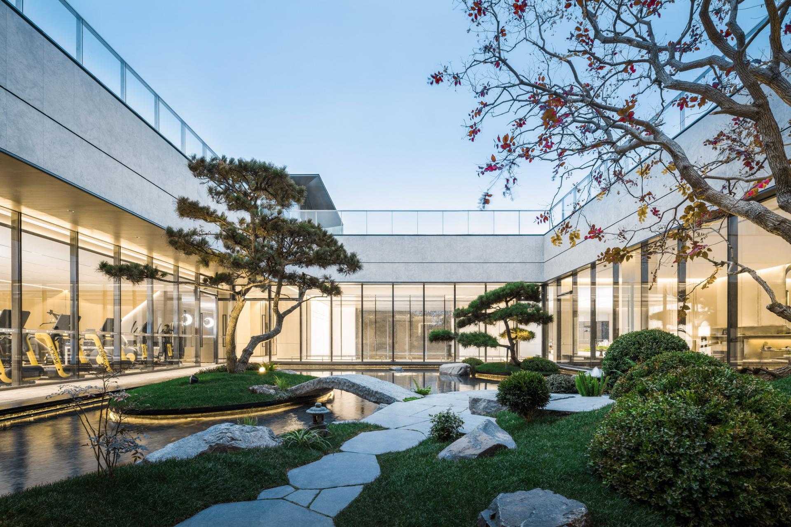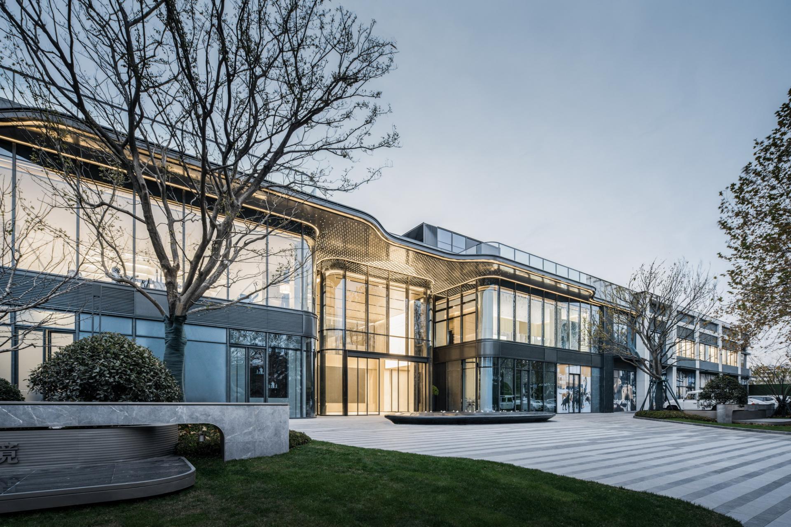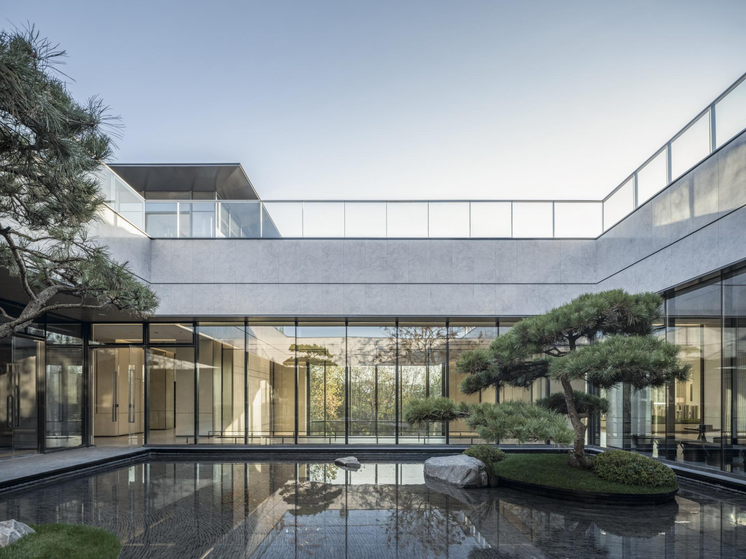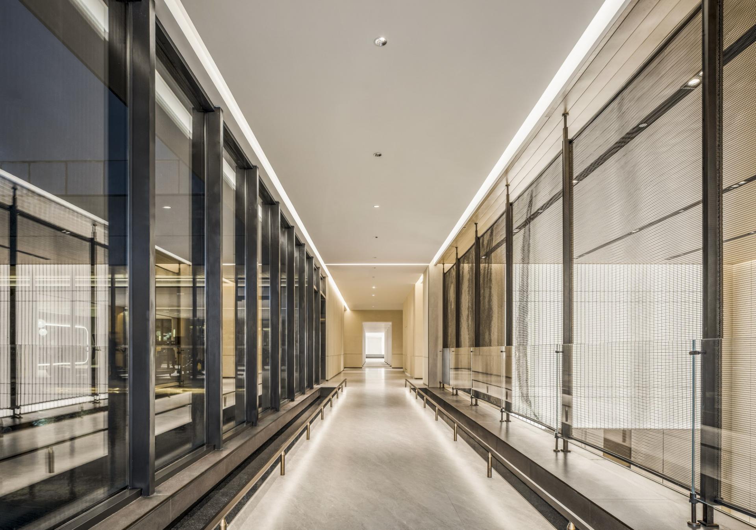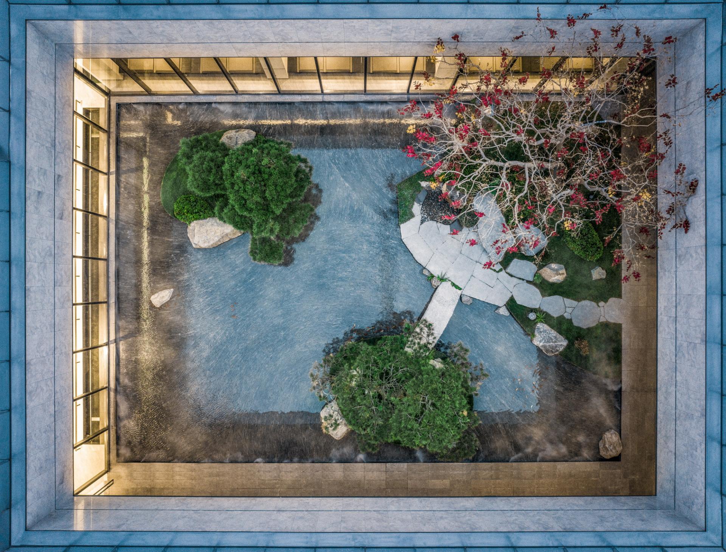2023 | Professional

CELESTIAL HEIGHTS
Entrant Company
HZS
Category
Architectural Design - Public Spaces
Client's Name
CHINA OVERSEAS DEVELOPMENT GROUP CO.LTD
Country / Region
China
The project is situated in the West Coast New Area of Qingdao, in the prime location of Huangdao District, with convenient transportation and a strategic positioning.
The design draws inspiration from the tranquil beauty and layout of mountain-water cities. It embraces the graceful shapes of mountains, the rhythmic flow of water, and the expressive artistry of calligraphy. Employing clean lines, minimalist compositions, and simple materials, it combines a distinct sense of contemporary fashion with refined elegance. The design embodies the essence of modern aesthetics, emphasizing a return to simplicity, authenticity, and a stripped-down aesthetic in the overall aesthetic of the spaces.
The façade along the street is designed to achieve a harmonious and elongated appearance. The combination of floating metal canopies and curved glass highlights the graceful and dynamic beauty of the building.
The underside of the canopy in the entrance lobby showcases a starry sky ceiling, where the size of the apertures gradually diminishes, creating a fading effect reminiscent of layered mountainous clouds. This design element harmonizes with the project's theme.
The sunken courtyard incorporates transparent glass elements that blur the boundaries between indoor and outdoor spaces, creating a seamless integration. With the inclusion of a mirrored water pool and cascading water features, various forms of water landscapes unfold, catering to the occupants' desire for a close and intimate relationship with water. The design aims to evoke a sense of being immersed in the clouds, while still intimately connected to the mountains and seas.
The demonstration area's facade is predominantly adorned with sophisticated medium-gray metal aluminum panels, eschewing ornate columns and elements to accentuate a modern and refined appearance. The use of different materials is thoughtfully applied based on the function of each space. High-transparency glass is employed to create "void" open areas, while meticulous attention is given to the craftsmanship. Additional profiles are added at the edges of the metal aluminum panels, ensuring a clean and sharp finish. The intricate craftsmanship, coupled with the interplay of solidity and openness, subtly showcases the building's form.
Credits
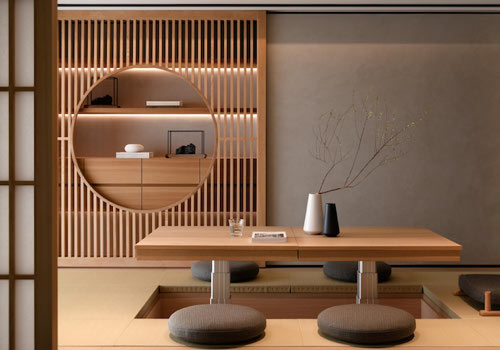
Entrant Company
Oliver Interior Design
Category
Interior Design - Residential

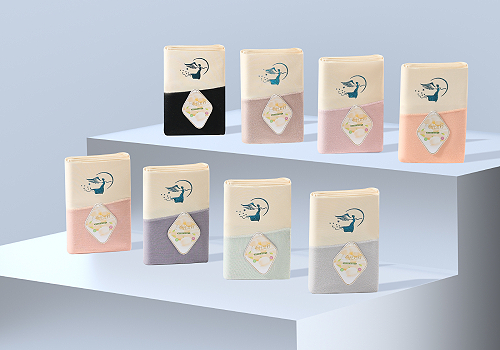
Entrant Company
Ningbo Jinge Culture Media Co., Ltd.
Category
Fashion Design - Lingerie / Intimates

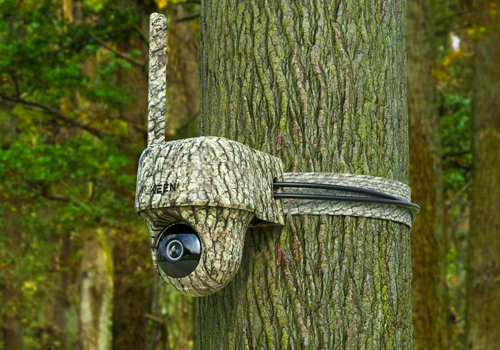
Entrant Company
Shenzhen Reolink Technology Co., Ltd.
Category
Product Design - Media & Home Electronics

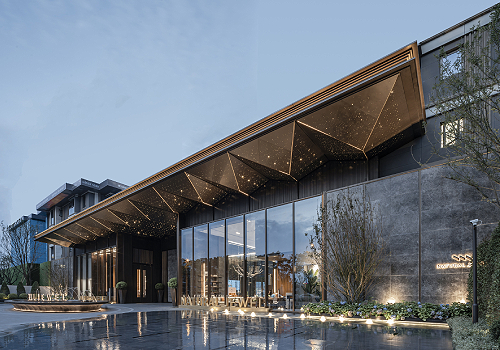
Entrant Company
ZEN Architects
Category
Architectural Design - Museum, Exhibits, Pavilions (NEW)

