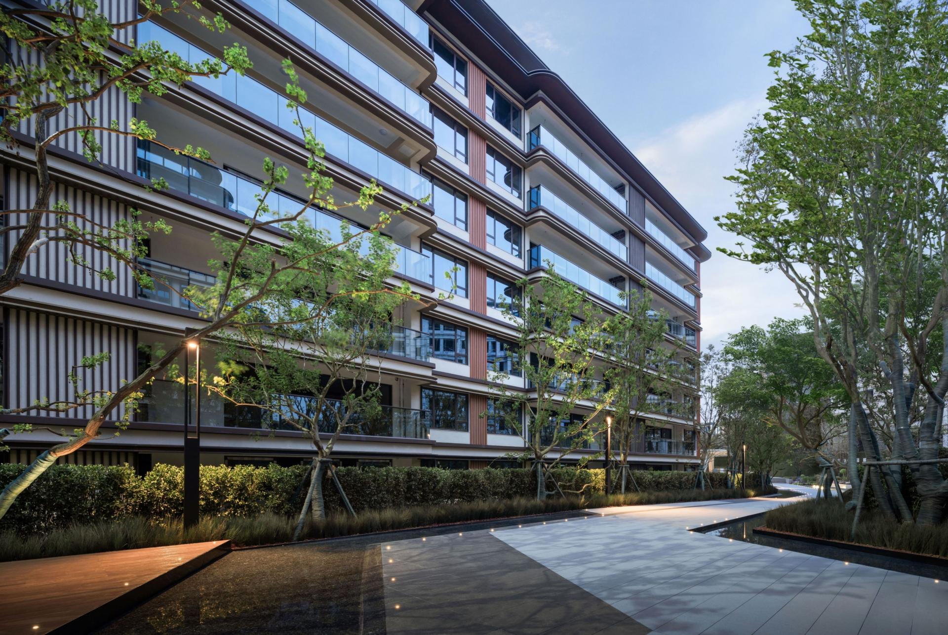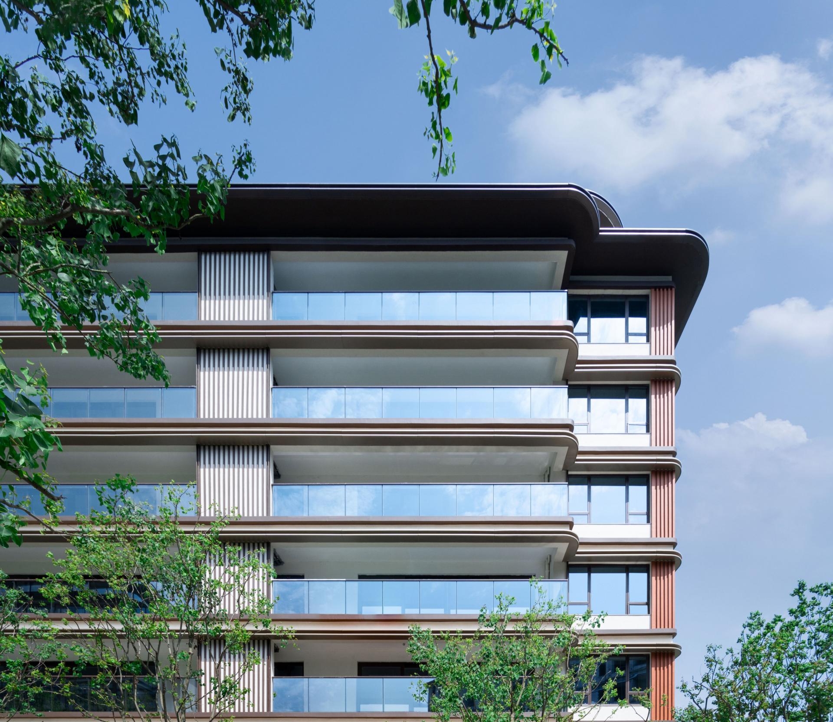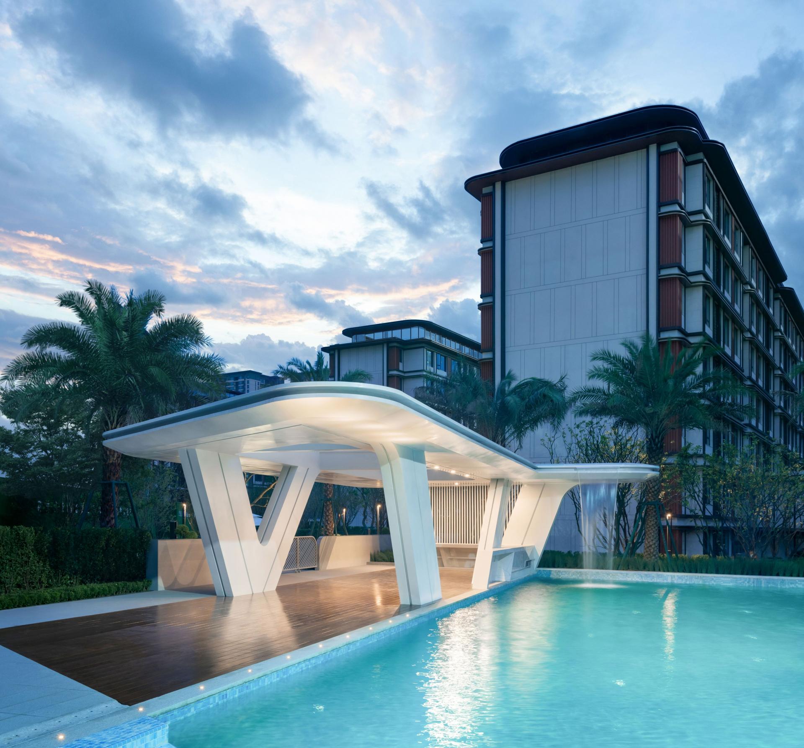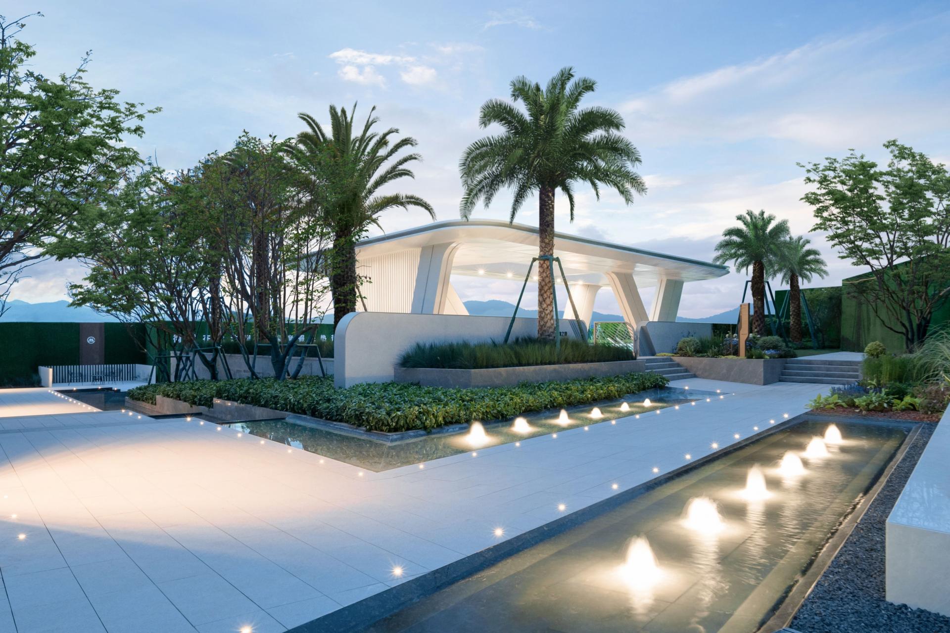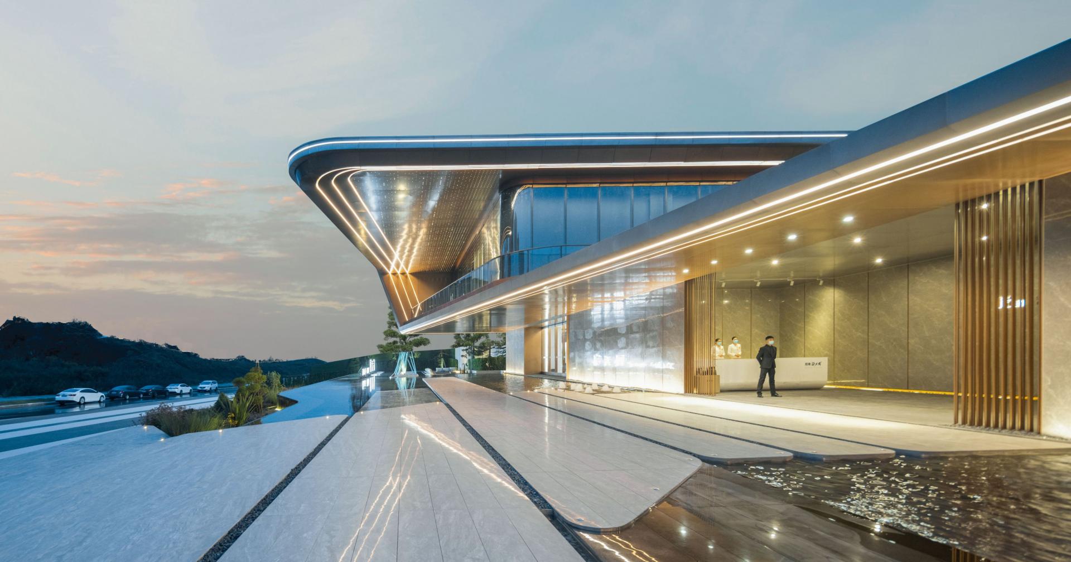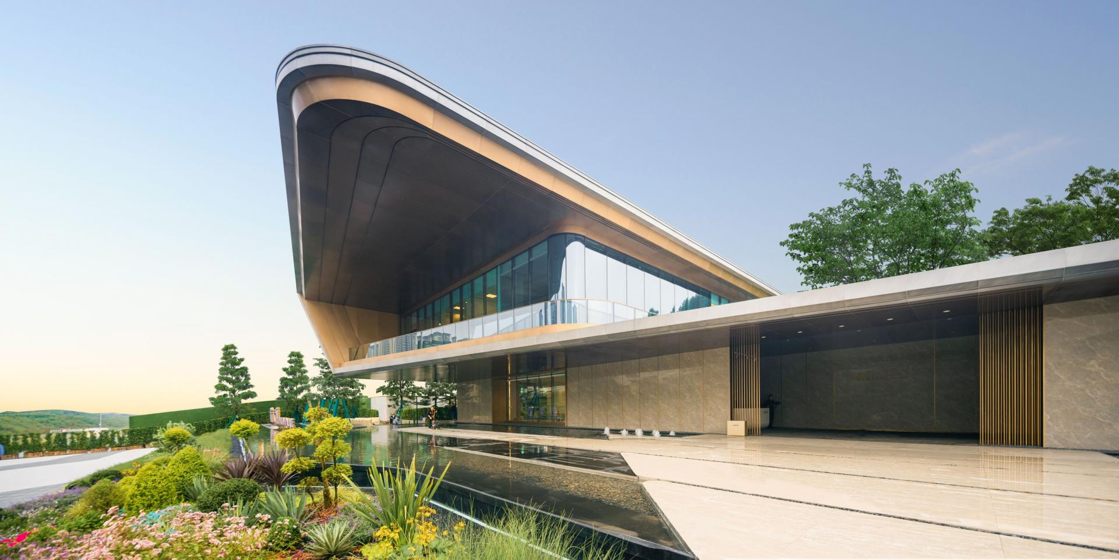2023 | Professional

Yutian Palace
Entrant Company
HZS
Category
Architectural Design - Residential
Client's Name
Chongqing Merchants Qisheng Real Estate Development Co., Ltd
Country / Region
China
The project is located in Xiyong Block, Shapingba District, Chongqing City, south of Xiangyang Road, north of Yuanhuai Road, and west of Rail Logistics Park South Station. The land is about 200 meters long from east to west and about 250 meters wide from north to south. It is roughly trapezoidal in shape. It has a construction land area of 55,200 square meters, a total construction area of 115,637.32 square meters, a ground volume area of 82,800 square meters, a plot ratio of 1.5, a building density of 26.8%, and a green area rate of 30%. The project consists of 22 multi-story residential buildings (7-8 floors), a kindergarten with 6 classes, supporting facilities along the street and commercial areas. The maximum building height is 24 meters. The total number of planned households is 742 and there are 911 parking spaces. The superior traffic environment and complete surrounding supporting facilities endow the project with high residential value.
From the perspective of planning, the design team have created a livable space with multiple environments with two axes and one ring. The buildings are vertically and parallelly arranged to rationally utilize the site, conform to the surrounding urban texture, reduce noise interference from the southern expressway, and improve the internal living quality. This kind of design connects landscape resources to the greatest extent, makes architecture and landscape complement each other, and creates a livable environment that blends with nature. The street-side businesses arranged along the urban roads on the north side echo with the commercial inner streets of the surrounding plots to jointly create a vibrant neighborhood. Considering the service radius, the kindergarten is located in the northeast corner of the plot, close to the commercial area, injecting vitality into the area.
The composition of the overall architectural space is concise and clear, emphasizing the rhythm and rhyme of the main frame of the exterior, and showing the sense of stretch with horizontal lines. Slightly thick wide lines and light thin lines form a combination of strength and beauty, elegant, fresh and novel, creating a streamlined, fashionable, and light-luxury façade image.
Credits
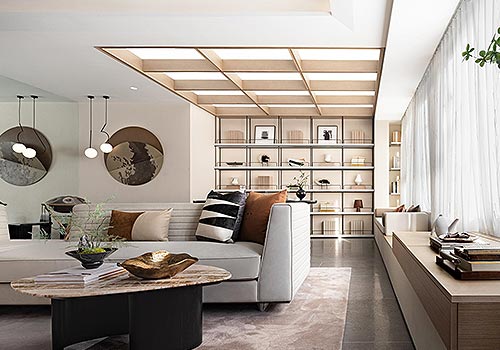
Entrant Company
JSD Design
Category
Interior Design - Residential


Entrant Company
Jinjiang Carnival Baby Products Co., Ltd
Category
Product Design - Baby, Kids & Children Products


Entrant Company
Yiwu Hair Cube Import and export Co., Ltd.
Category
Fashion Design - Other Fashion Design

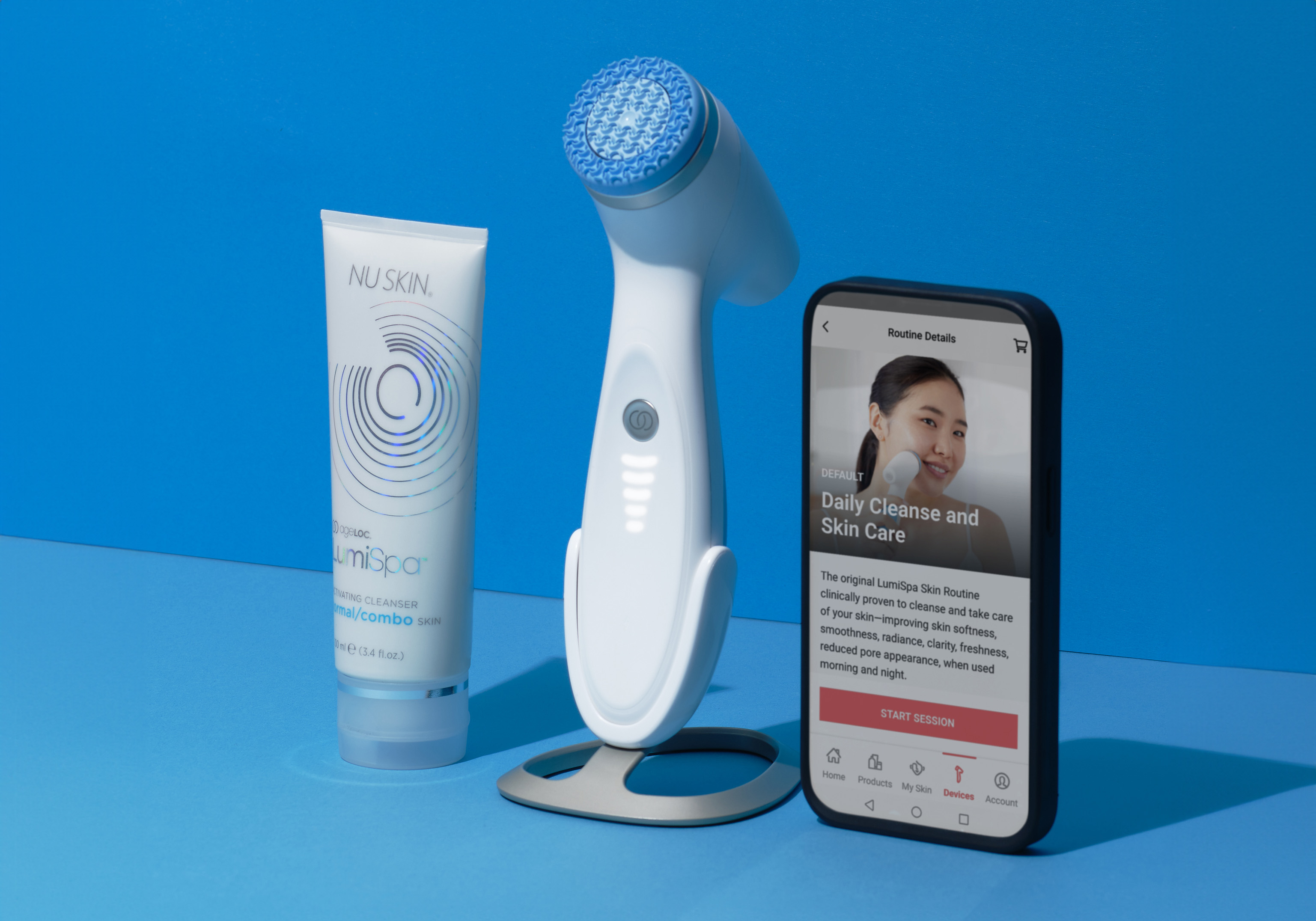
Entrant Company
Nu Skin Southeast Asia and Pacific
Category
Product Design - Beauty & Cosmetic Products


