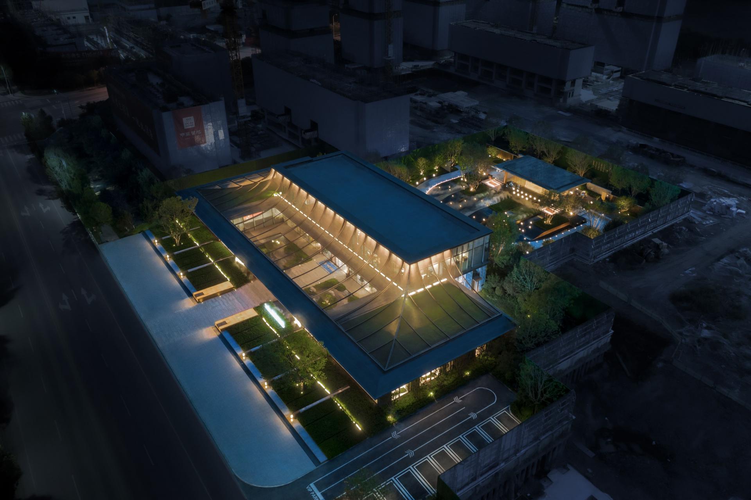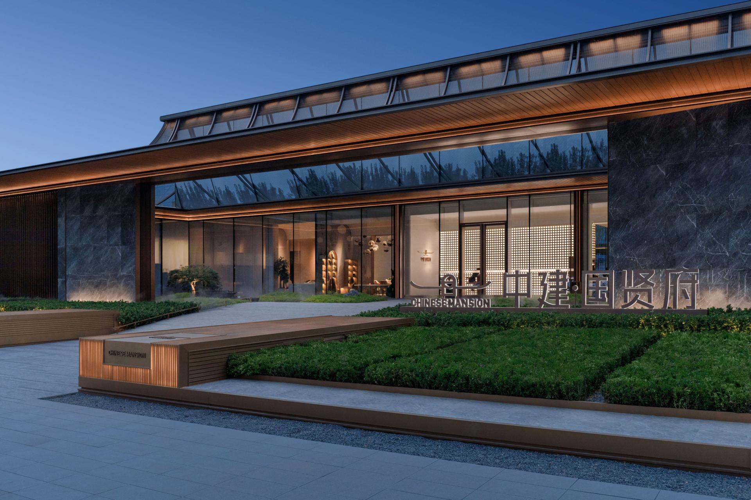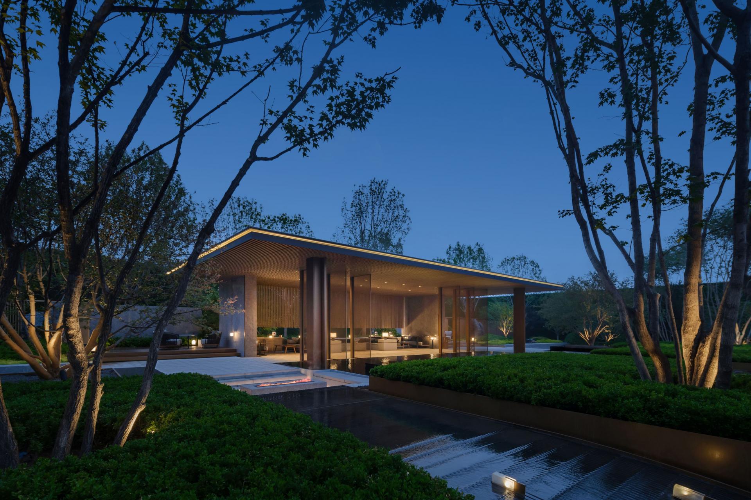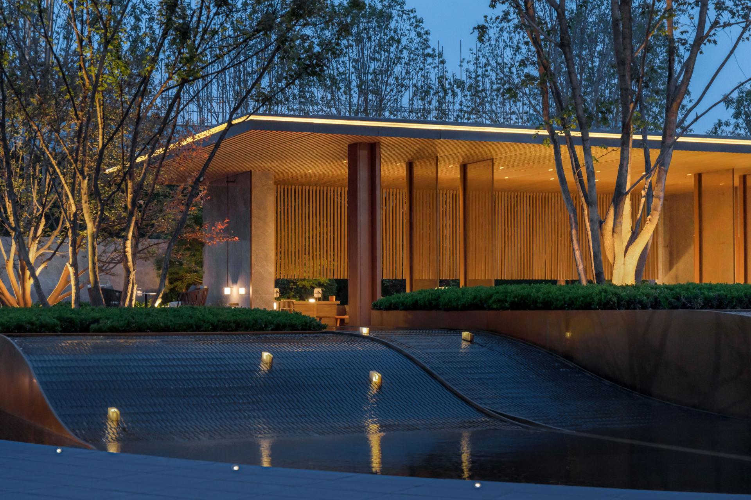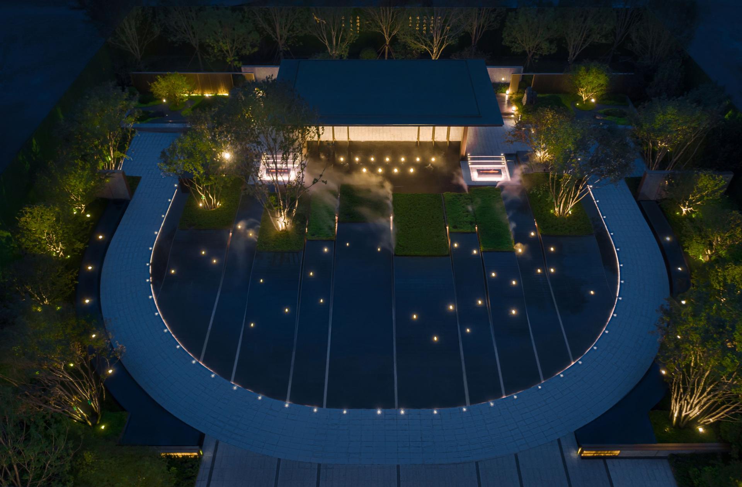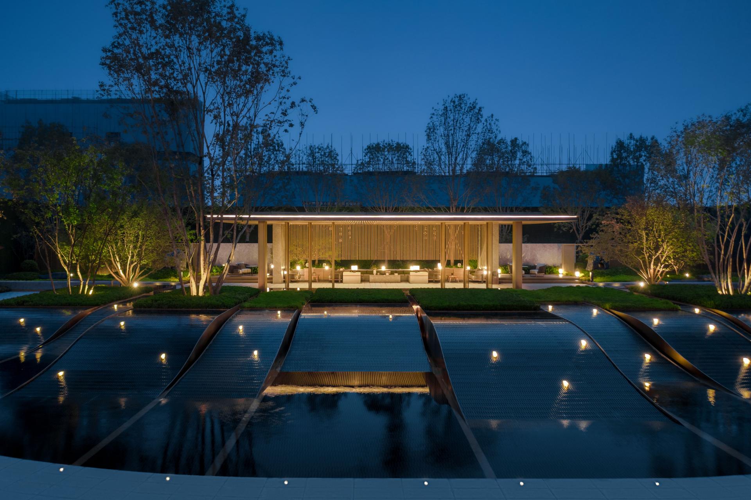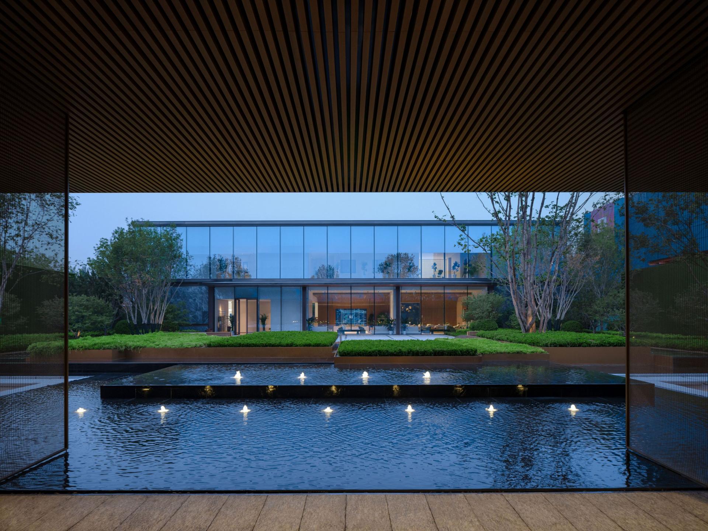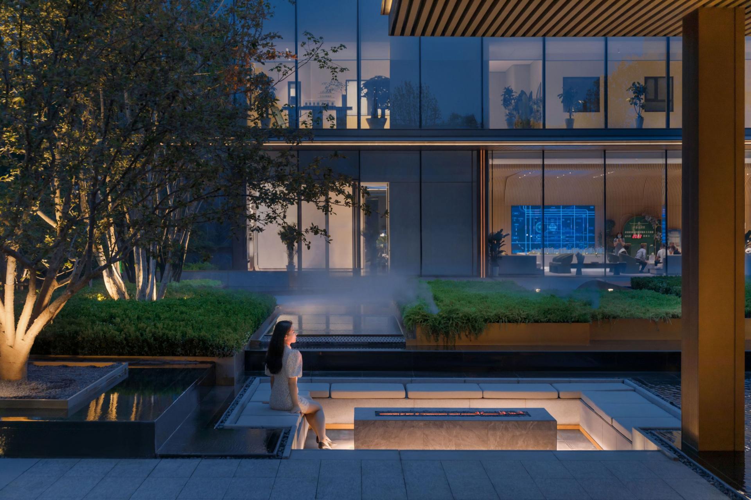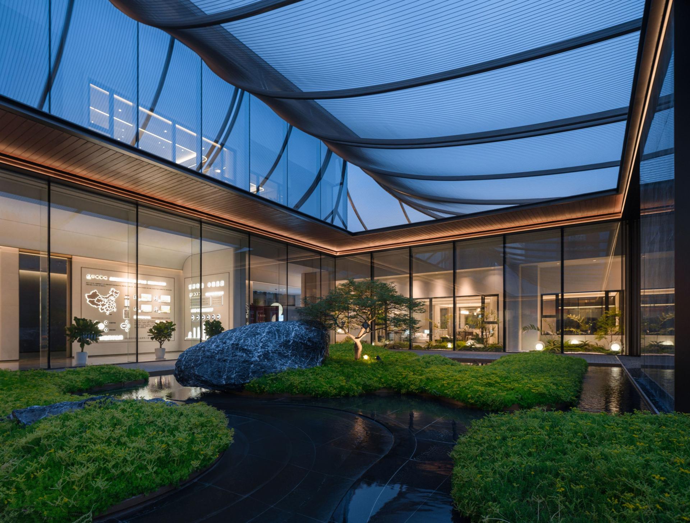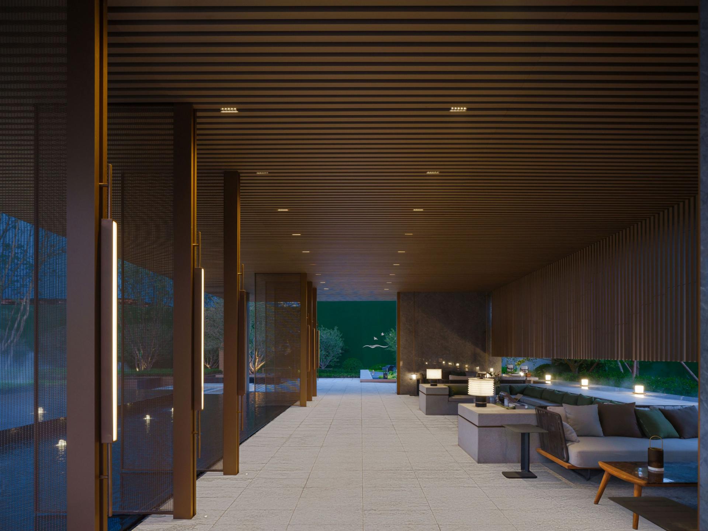2023 | Professional

The Guoxian Mansion of CSCEC
Entrant Company
HZS
Category
Architectural Design - Public Spaces
Client's Name
CSCEC C-Land Company Limited
Country / Region
China
Located in Wuqing District, Tianjin, China, the site is surrounded by complete supporting facilities and rich educational resources. As the service center of the community under construction, the project adopts the central axis landscape layout system reflecting the Chinese etiquette order.
Architects have designed a multi-level ecological experience here to create a living space that blends a sense of ritual and traditional mansions.
In terms of planning stage, the design team connected the urban interface and used the portal lobby at the starting point of the main axis to create a rich urban space. The buildings are high in the south and low in the north, scattered with each other, perfectly presenting the traditional etiquette sequence through the spatial layout.
The resilient facade form fully emphasizes the identity and visual focus of the entrance of the community portal. Architects used metal mesh materials on the top of the inner courtyard of the building to blur the division of indoor and outdoor spaces. The U-shaped building layout expands the street surface of the first floor in a limited space, increases commercial value and better serves residents.
Starting from the sense of ritual and order in the traditional Chinese courtyard design concept, the design brought the residents into the courtyard space leading to home. The pleasant courtyard scale, architectural details and lighting design are fully combined to create a warm home experience.
In the community center, architects have set up retail and commercial spaces along the street, including life services, owners’ living rooms, convenience stores, etc., to provide considerate and convenient services throughout the day. A mini park in the foreground of the project helps gather crowds and leisure activities. The entrance and exit are combined with the landscape ecological chronic system, and motor vehicle passages are arranged on the east side to create independent travel streamlines for people, vehicles and non-motorized vehicles. The community center provides quick and intimate life services and an open and blended social space, allowing people to enjoy and relax on their journey home.
Credits
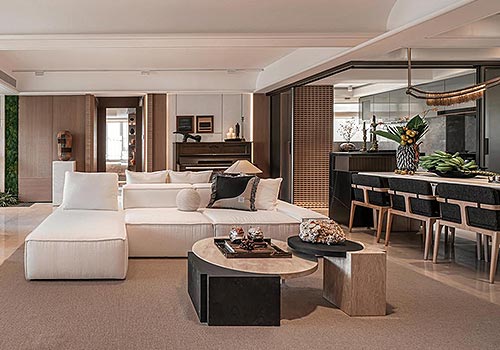
Entrant Company
GNU Design
Category
Interior Design - Residential

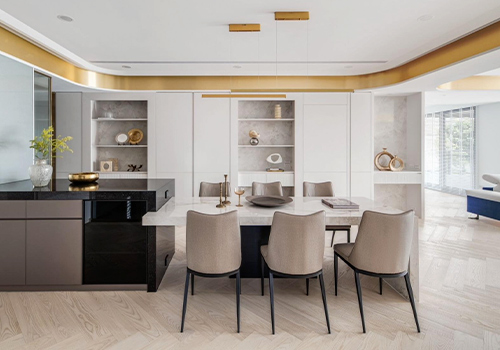
Entrant Company
Tang Chao Interior Design
Category
Interior Design - Residential

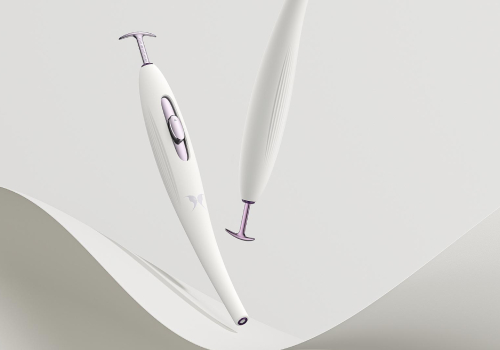
Entrant Company
ZIJIELIFANG (BEIJING) MEDICAL BEAUTY CLINIC CO., LTD
Category
Product Design - Beauty & Cosmetic Products

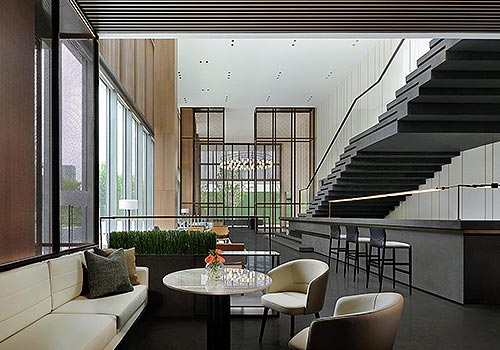
Entrant Company
ONE HOUSE DESIGN
Category
Interior Design - Commercial

