2023 | Professional
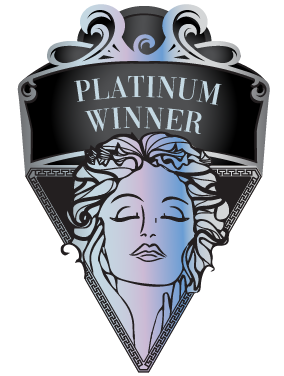
C-LAND INNER WISDOM
Entrant Company
HZS
Category
Architectural Design - Public Spaces
Client's Name
CSCEC C-Land Company Limited
Country / Region
China
This project involves a two-story commercial building in Beijing Times Square, with a construction area of about 1300 m² and a building height of 12.8 meters. Located on Changhong East Road in Fangshan District, Beijing, it is adjacent to the Liangxiang University Town subway station and surrounded by well-known universities. The goal of this facade renovation and upgrading project is to create a more high-end, aesthetic and recognizable facade image while minimizing damage to the original building structure and facade.
Beijing Times Square is dominated by high-rise apartment buildings, with simple and modern facades and rich and varied colors. The project is inconspicuous in the middle of two apartment buildings, so the architect finally determines the shape of the building surface through the observation angle of the human perspective. Architects hope to upgrade this city interface to a highly recognizable, aesthetic and sci-fi image.
The plane of the building is rectangular, with two external display faces, southeast and southwest, and a decorative colonnade on the outside, but the shape is too rigid and simple. Within the limited scope of renovation, based on cost control conditions, the architect retained most of the colonnade, and covered the wind-driven curtain wall on the outside, and the corners transitioned in an arc. The exposed part of the original colonnade is wrapped with dark aluminum panels to better integrate it into the building as a whole. At the entrance, the wind-driven curtain wall is lifted upwards to form a large-scale canopy. This not only meets the functional requirements of the entrance, but also is combined with the wind-driven curtain wall to highlight the main entrance without interfering with the language of the building facade.
The design uses a large number of mirror plates for the wind-driven curtain wall to reflect objects such as the sky, light, trees and people that are out of the building itself. The dialogue between architecture and the environment forms a more friendly architectural expression, endowing the project with a new life inspiration and meaning.
Credits
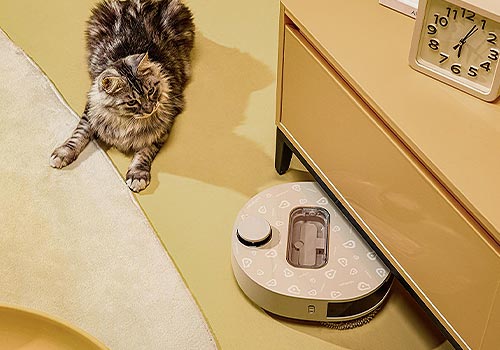
Entrant Company
Shenzhen USEER Robotics Co., Ltd/ Suzhou Chong Gu Gu Technology Co., LTD
Category
Product Design - Robotics

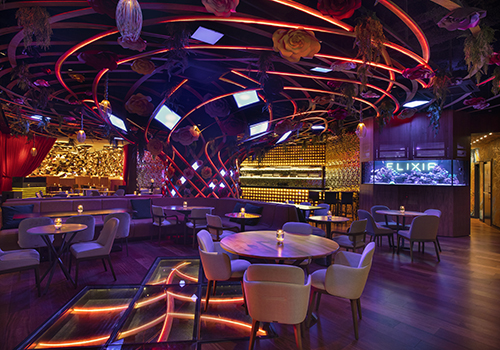
Entrant Company
Studio Guilherme Bez
Category
Interior Design - Restaurants & Bars

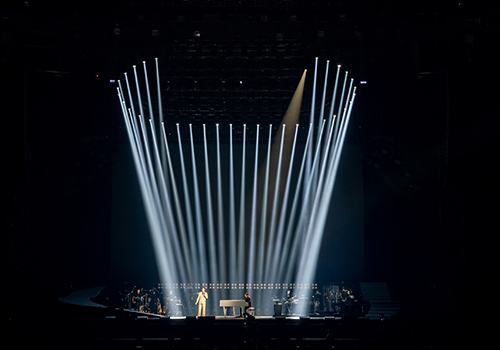
Entrant Company
Rokerfly Design
Category
Lighting Design - Entertainment Lighting

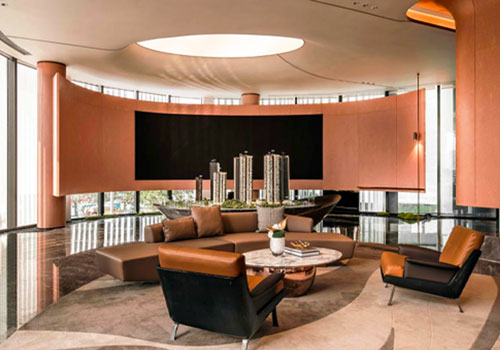
Entrant Company
DAS Design Co.,Ltd
Category
Interior Design - Mix Use Building: Residential & Commercial










