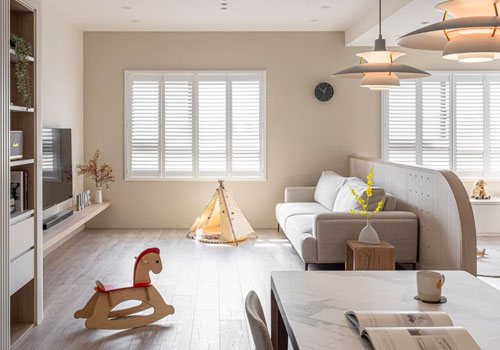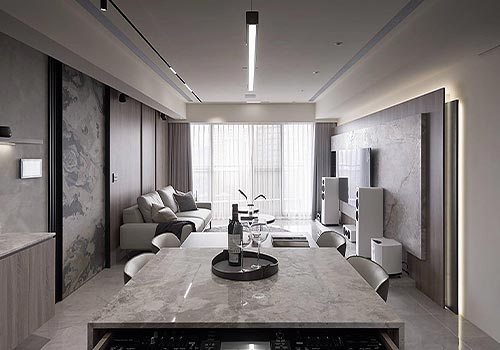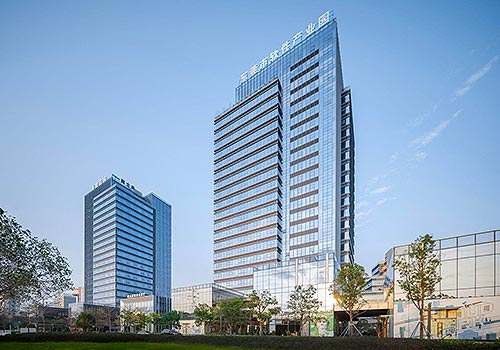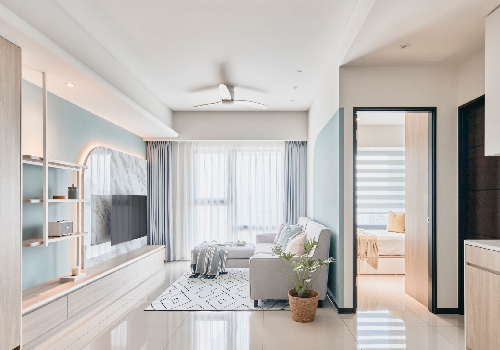2023 |

Wujiachang Multi-functional Center
Entrant Company
Como Design Consulting (Chengdu) Co., Ltd.
Category
Architectural Design - Cultural
Client's Name
Country / Region
China
Wujiachang Multi-functional Center is located in Wujiachang Ancient Street which is an important part of Shou'an, a historical town known for its rich history in gardening and traditional crafts. As a commercial hub, this project takes into account unique cultural elements in Shou'an such as the ancient Yufu tribe, traditional crafts, Sichuan-style bonsai, etc. in its spatial design. The architectural space serves to showcase local culture in a modernized way so as to attract investment, ultimately achieving an organic renewal of the cultural town.
The main architectural form is derived from the first stroke of the Chinese character "人" (human), symbolizing that the architecture is to serve people. Drawing from the Chinese classical philosophy of harmony between heaven and humanity, the design aims to distilling spatial symbols of traditional Chinese local culture, seeking a traditional Chinese spatial philosophy that better suits contemporary lifestyles.
Different from traditional Chinese architecture which often involve stacking symbolic elements, we choose to make subtractions. That means we reduce the elements of traditional Chinese architecture to the essential ones which adapt to contemporary needs.
Adopting the Taoist philosophy of “following the natural way”, this architecture boasts an environmental-friendly ideal. The roof is not only poetic in design, but also practical in drainage. And there is no need for air conditioning as natural ventilation is enabled by the unique heat exchange space between the architecture's internal boxes and corridors. Besides, it uses bamboo matured over four years as the building materials, which is durable and environmental-friendly.
It also makes good use of the existing scenes on the site. The two sycamore trees at the northeast corner is incorporated into the architecture, representing that excellent businesses are warmly welcome to come here for development, since sycamore trees are usually the perch place for phoenixes.
In short, this architecture embodies both local culture and resources. It is not only fit for business chat or official meetings, but also suitable for community activities. The designer seeks to create a youthful and simplified new Chinese-style commercial space catering to post-pandemic needs and lifestyle.
Credits

Entrant Company
CLART'E LUNE
Category
Interior Design - Residential


Entrant Company
HOYI Design
Category
Interior Design - Residential


Entrant Company
Zhubo Design Co., Ltd.
Category
Architectural Design - Office Building


Entrant Company
JCPC DESIGN
Category
Interior Design - Residential










