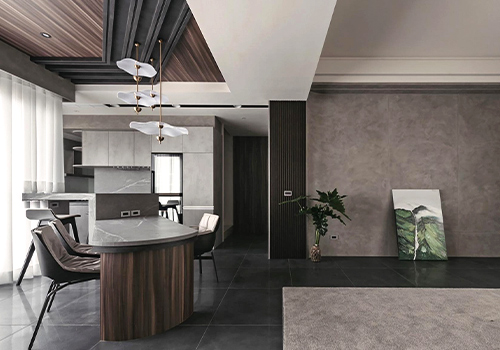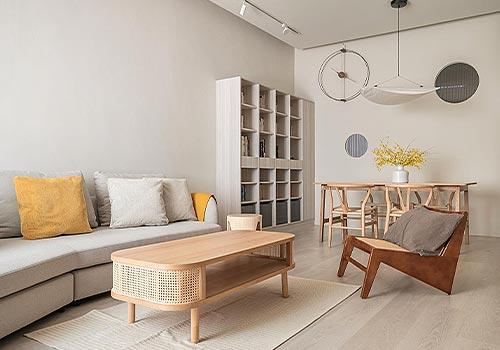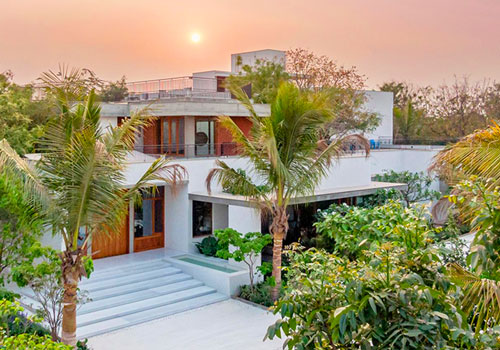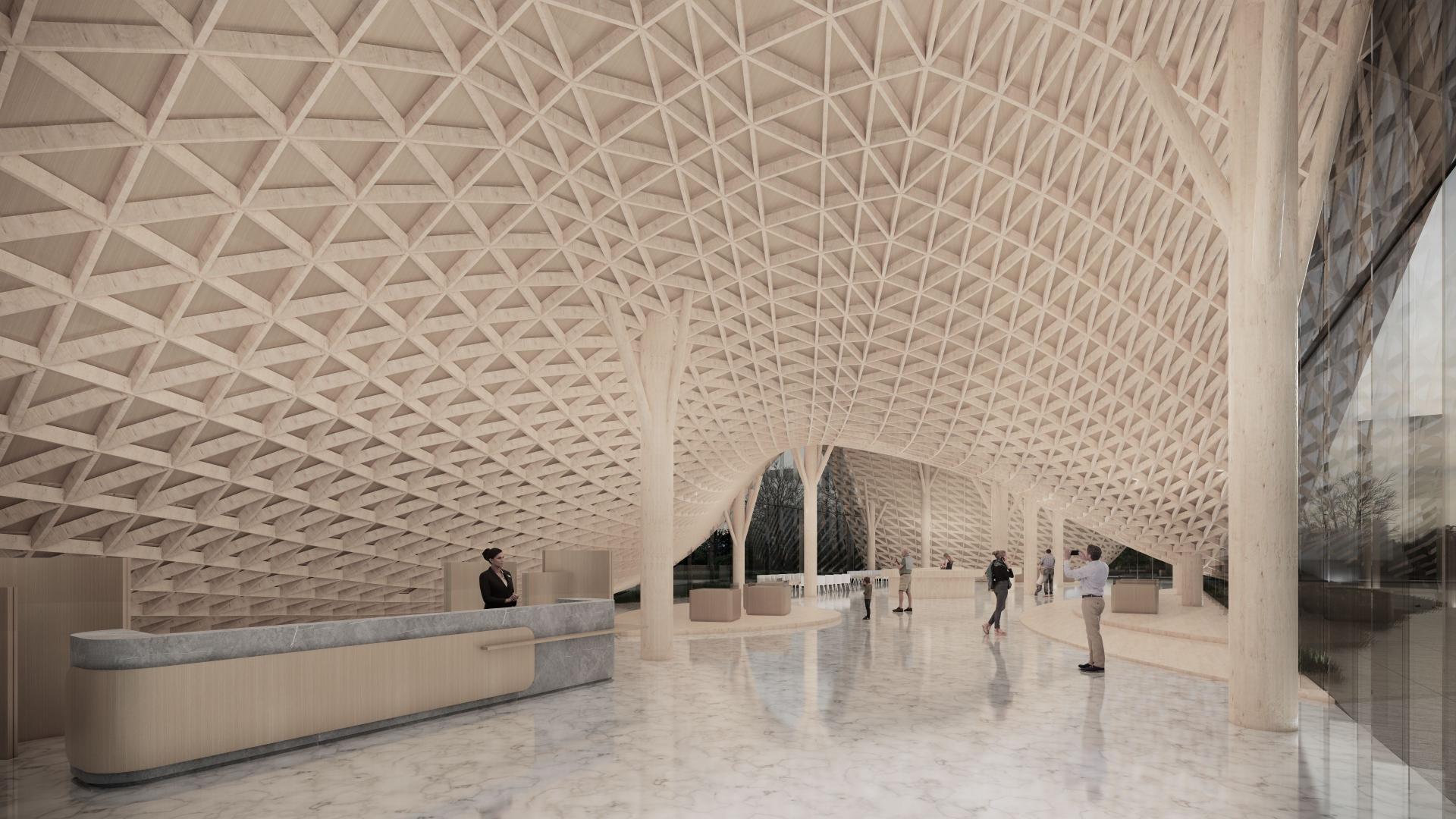2023 | Professional

Beixin International Wood Industry · Wood Structure Office B
Entrant Company
Ruf Architects
Category
Architectural Design - Museum, Exhibits, Pavilions
Client's Name
BNBMG FORESTS
Country / Region
China
BNBMG Forests is committed to contributing to the sustainable development of the national forestry industry and accelerating the technological innovation and industrial upgrading of China’s wood and wood products industry. The project is an office building integrating display and office of BNBMG Forests in Wuqing District, Tianjin. In terms of overall design, the project focuses on reflecting the natural, pastoral and comfortable space atmosphere, interpreting the spatial integrity of the wooden structure, and reflecting the sense of sequence of the beams and columns of the wooden structure. The open spatial layout creates the unity of space and architecture, reflecting the spatial tension and natural aesthetic atmosphere of the wooden structure. The most striking feature of the building is the use of the central sloping roof to draw a recognizable sign from south to north.
According to the characteristics of BNBMG Forests, architects set the initial value of the project on how to display the aesthetics of wooden structures through architecture. By using wood as the main structural material, they pursue the integration of nature and man-made and show the unique beauty of wooden structures. In terms of architectural form, the design has integrated natural forests and secret caves to abstract flowing spaces and rhythmic architectural forms. Such a distinctive and unique appearance is more likely to attract widespread attention and resonance. The design pursue the balance between comfort and functionality, and increase the fun and variety of indoor experience through the combination of internal wooden structures. The rhythm of the building sets off its layering and dynamism, and enhances its recognizability and aesthetics. Within the flexible exhibition space, soaring ceilings and removable walls allow space for exhibition installations of different sizes and types. Occasionally, educational gallery-based events are also held here.
The north and west facades are designed as large transparent glass curtain walls facing the landscape for the main hall. Cantilevered eaves above the glass facade protect the visitor entrance and timber structure from the weather. In summer, it protects the main hall from direct sunlight; in winter, it absorbs sunlight, reducing cooling and heating ventilation costs.
Credits

Entrant Company
WENJOY Interior Design
Category
Interior Design - Residential


Entrant Company
More Interior Design
Category
Interior Design - Residential


Entrant Company
tHE gRID Architects
Category
Architectural Design - Sustainable Living / Green


Entrant Company
Mars e-Bank.com Inc.
Category
Product Design - Smart Technologies (NEW)










