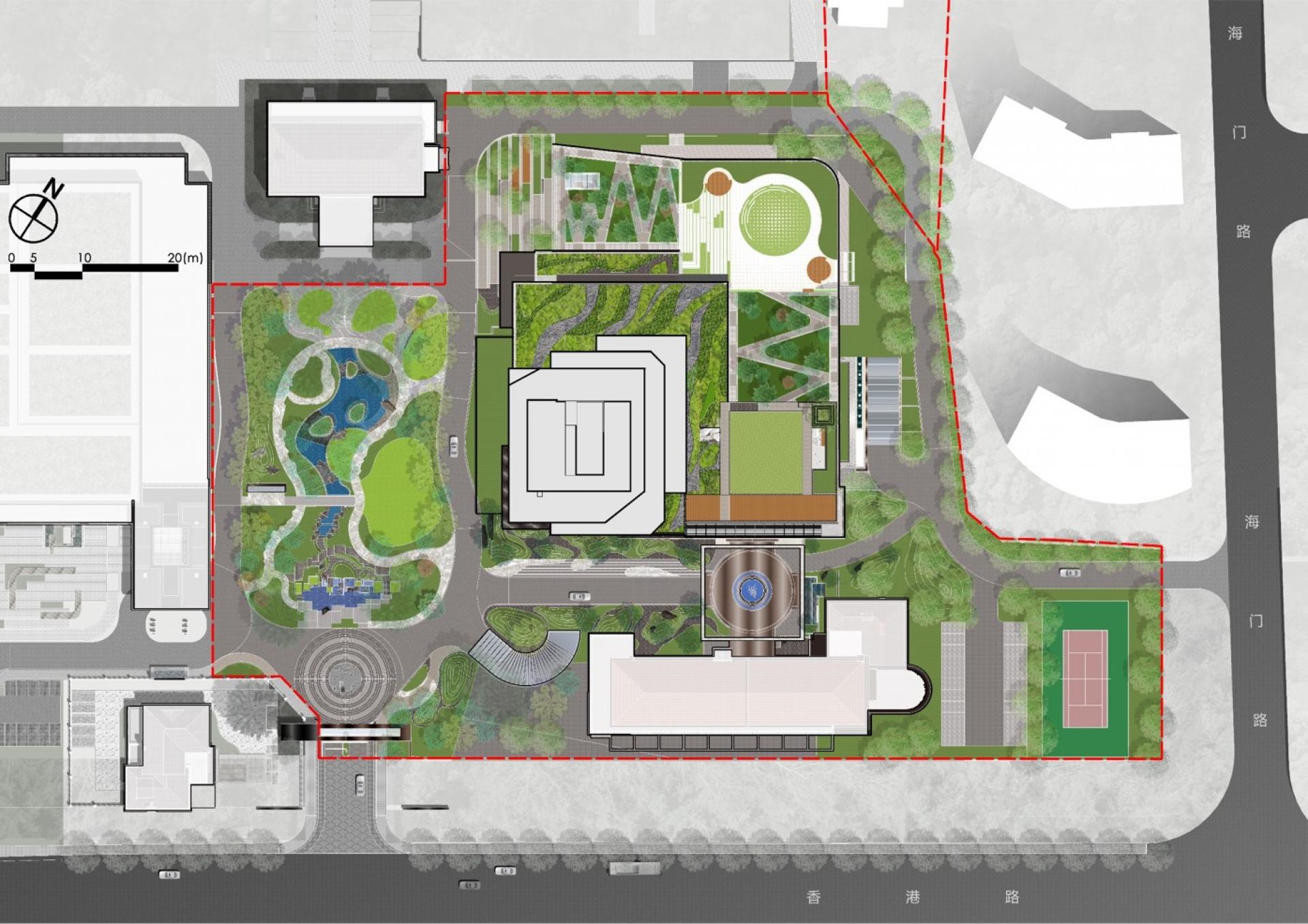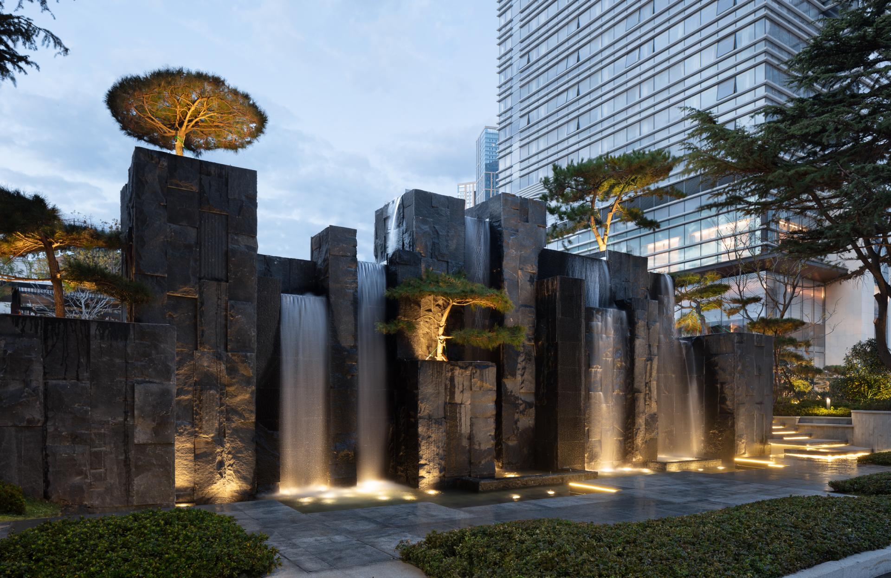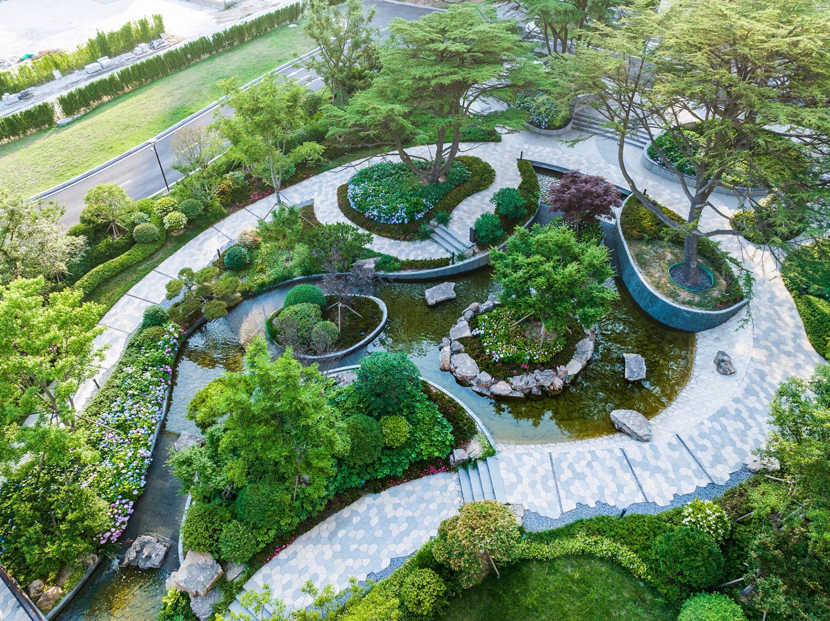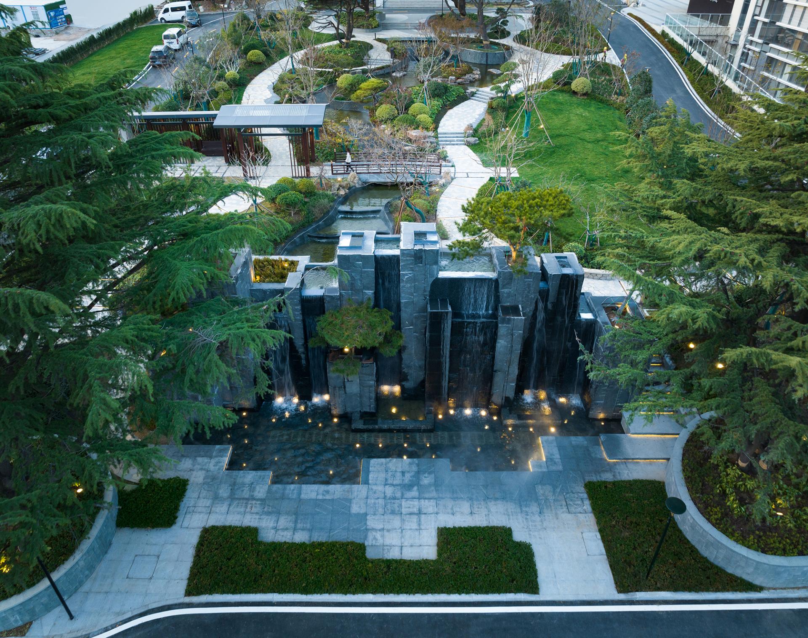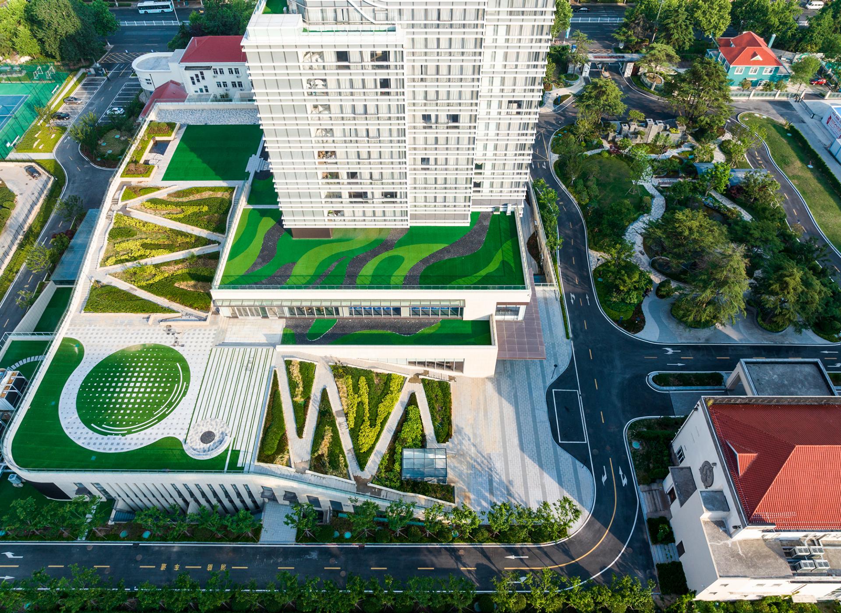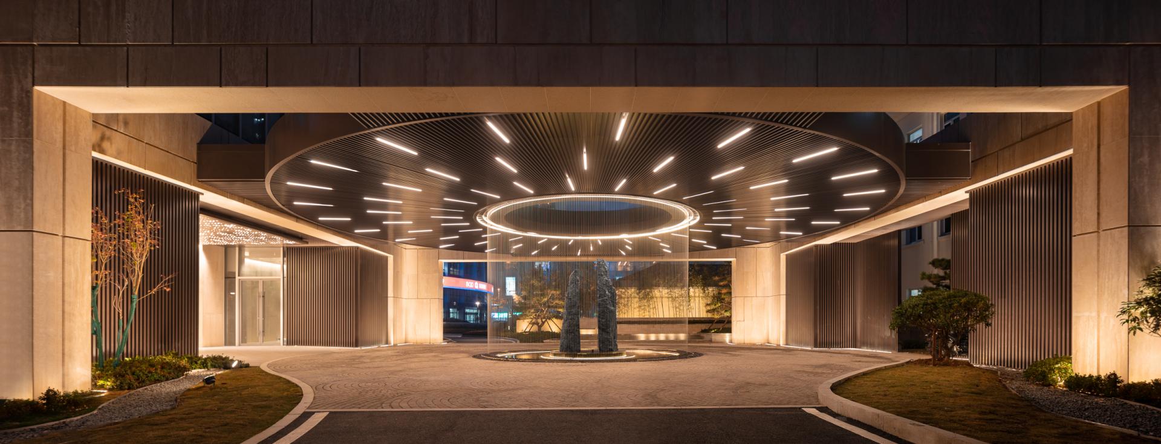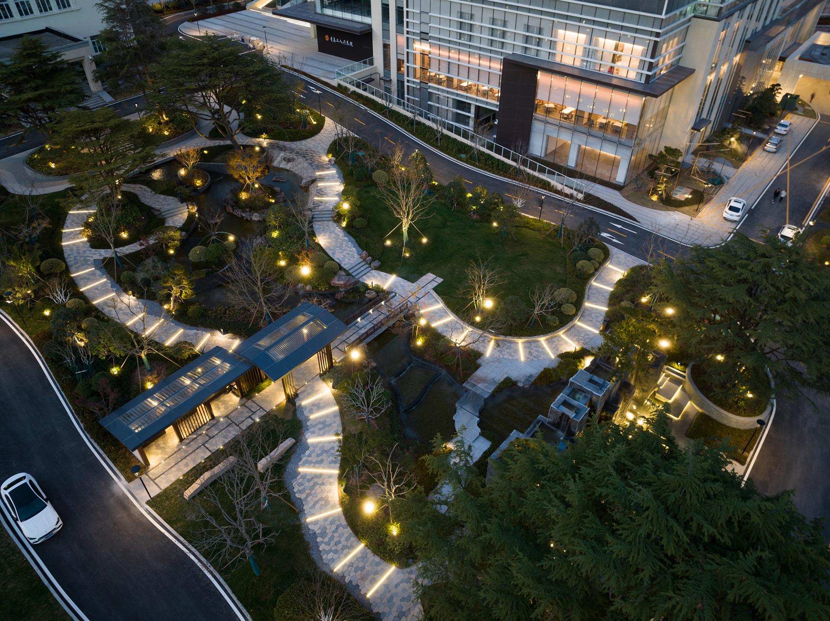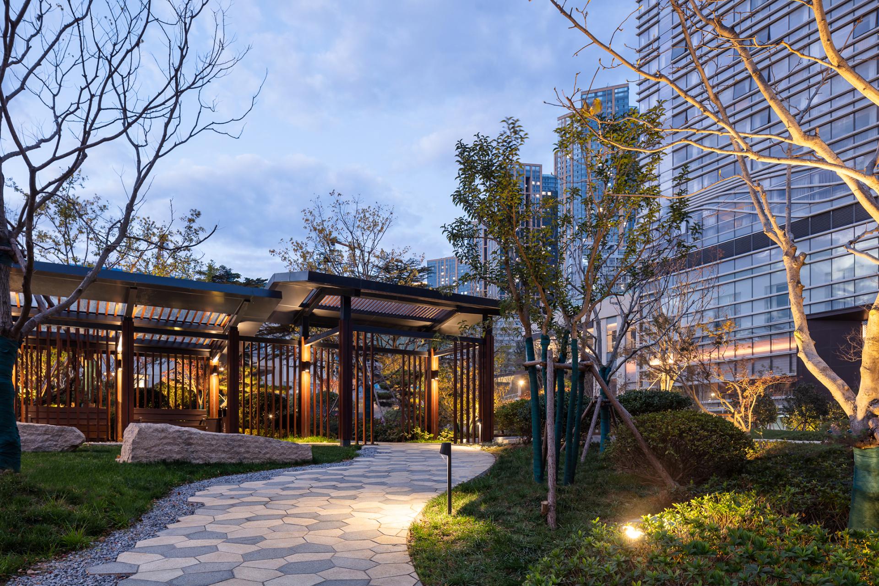2023 | Professional

Yihai Garden Hotel landscpe design
Entrant Company
Shanghai United Design Group
Category
Landscape Design - Hotel & Resort Landscape
Client's Name
Yihai Garden Hotel
Country / Region
China
Yihai Garden Hotel was originally built in the 1950s, located in Qingdao City and facing the city's coastline to the south. Due to severe aging of the hotel's facilities, it ceased operations temporarily after 2015. In 2019, architectural and landscape renovations were carried out. Through evaluations of the existing buildings and overall planning, it was decided to construct a new high-rise tower, remove dangerous or outdated structures, and preserve, renovate, and reuse valuable existing buildings.
The hotel provides a garden for leisure use by people of all backgrounds, integrating different eras, functions, and styles of architecture within the site. The design encloses the previously fragmented green spaces, forming a complete group - Central Park, connecting diverse architectural forms and functional spaces through a green base, meeting functional requirements and event occurrences. All the original large trees on the site are preserved, and their shapes, along with the height difference from north to south, bring about rich visual changes and provide comfortable shaded spaces.
The landscape elements of the site are inspired by Qingdao's iconic natural landscapes - mountains, rivers, islands, and reefs, artistically interpreted with human intervention. The entrance water feature and rockery serve as a symbolic photo spot, increasing the sense of mystery and appeal of this inward-facing green space. Central Park simulates natural spatial forms, preserving vegetation such as large trees combined with curved walkways, flowing waters, strategically placed rocks, pavilions, and small bridges, creating an exploratory experience while walking through this oriental-style garden.
The building skirt is designed as a gradually rising sloping roof, extending the park's greenery to the rooftop and constructing a "mountain climbing" landscape path. The skirt's roof adopts a zigzag walkway and flower pool layout, forming a graceful upward spiral motion. The rooftop garden serves as an event space and highlights the building's top surface effect, with beautiful pattern textures visible from above.
Upon completion in 2023, the hotel will provide tourism, leisure, rehabilitation, and other services for different clientele. More importantly, the hotel garden warmly welcomes local residents to enjoy the tranquility, preserving a serene spot in Qingdao's urban center.
Credits
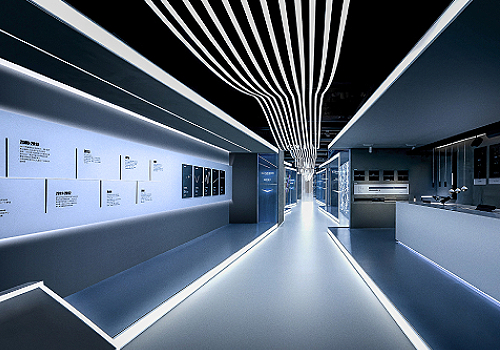
Entrant Company
inDare Space
Category
Interior Design - Exhibits, Pavilions & Exhibitions

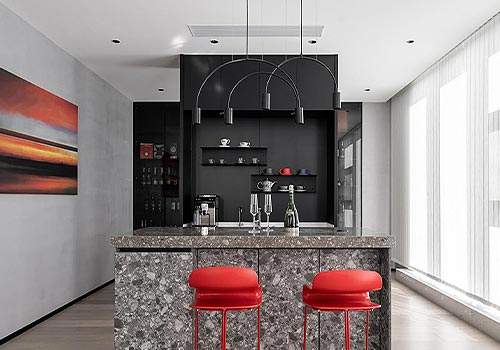
Entrant Company
MOFA DESIGN
Category
Interior Design - Commercial

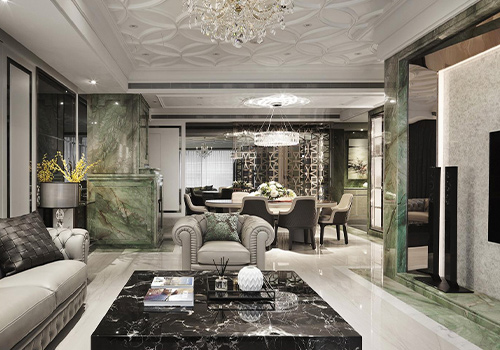
Entrant Company
JPD Interior Design
Category
Interior Design - Residential

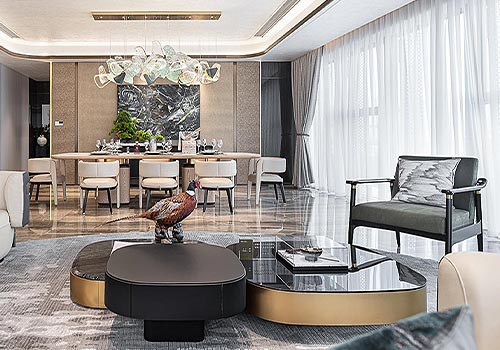
Entrant Company
SWS Group
Category
Interior Design - Residential

