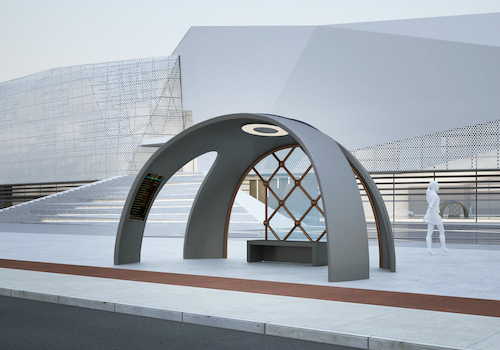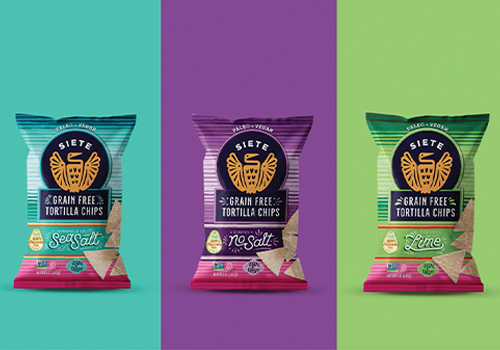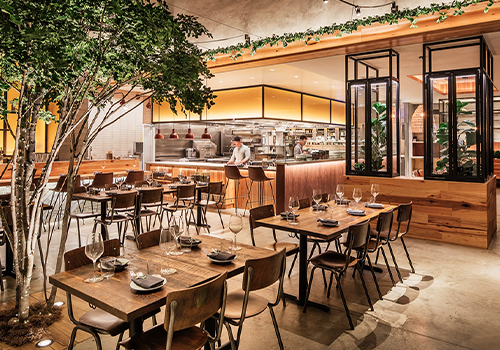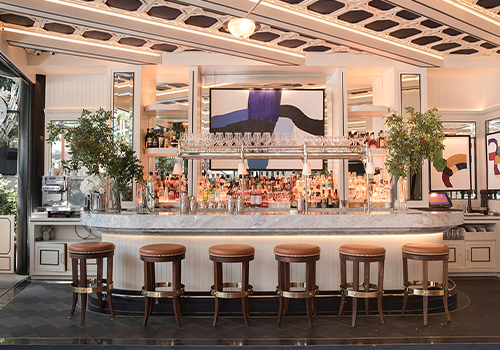2020 | Professional

GLASS-BLOCK MICRO SHOP-HOUSE
Entrant Company
ROOM+ Design & Build
Category
Architectural Design - Other Architectural Design
Client's Name
Private client
Country / Region
Vietnam
A micro shop-house located at a tiny 18-square-meter corner site has been transformed to fit the owner's needs. The old house was partly damaged and very dark inside with brick walls and columns as the load-bearing structure. The design brief asked for an affordable and artistic transformation to accommodate the owners’ leather shop and their living space with two bedrooms.
We proposed a creative solution by carefully removing two old brick walls then replace them with glass-block facades with integrated windows together with a minimal steel structure frame. The translucent facades engage desirable day-lighting and natural ventilation without losing its privacy, and make the building blend with the surroundings during the day. At night, when lights on, the house become a magically sparkling lantern in the middle of the neighborhood.
The service areas including bathrooms, staircases and storage spaces are positioned at the West to prevent solar heat gain getting into the main space. A pergola on the top level of the facade gives space for desirable plantings and enhances the privacy. The sunlight is filtered by the plantings and the glass-blocks facades before softly lightening up the interior space. The facades can be completely closed off thanks to the full-size roller blinds.
The ground floor is dedicated to the owners' shop and living - dining area. The kitchen, laundry, and toilet are purposely hidden behind translucent glass doors. The first level accommodates a compact 14 square meter bedroom suite with bathroom and wardrobe. The master bedroom suite is located on the top level and accompanied by a large landscaped balcony. Each minimalist bathroom features a delightful glass-block shower. The glass windows in various sizes are wisely positioned to open the view to the landscape yet avoid direct sight from the neighbors to enhance privacy and comfort.
Finally, the furniture is space-saving and made of natural wood and traditional bamboo sheets. The floors are finished with local flora-patterned cement tiles. The combination of contemporary and traditional materials in a minimalist approach makes one's spatial experience seem both freshly new and closely familiar at the same time.
Credits

Entrant Company
Gazi University, Faculty of Technology
Category
Architectural Design - Other Architectural Design


Entrant Company
Drawn Agency
Category
Packaging Design - Snacks, Confectionary & Desserts


Entrant Company
Studio Unltd
Category
Interior Design - Restaurants


Entrant Company
CUAIK ARQUITECTOS
Category
Interior Design - Restaurants

.jpg)
.jpg)
.jpg)
.jpg)
.jpg)
.jpg)
.jpg)
.jpg)