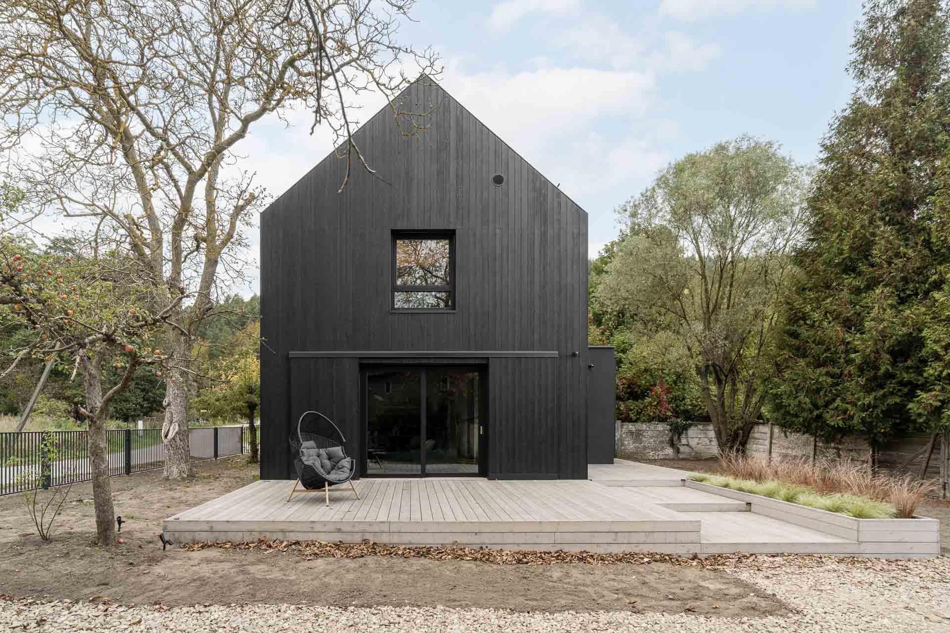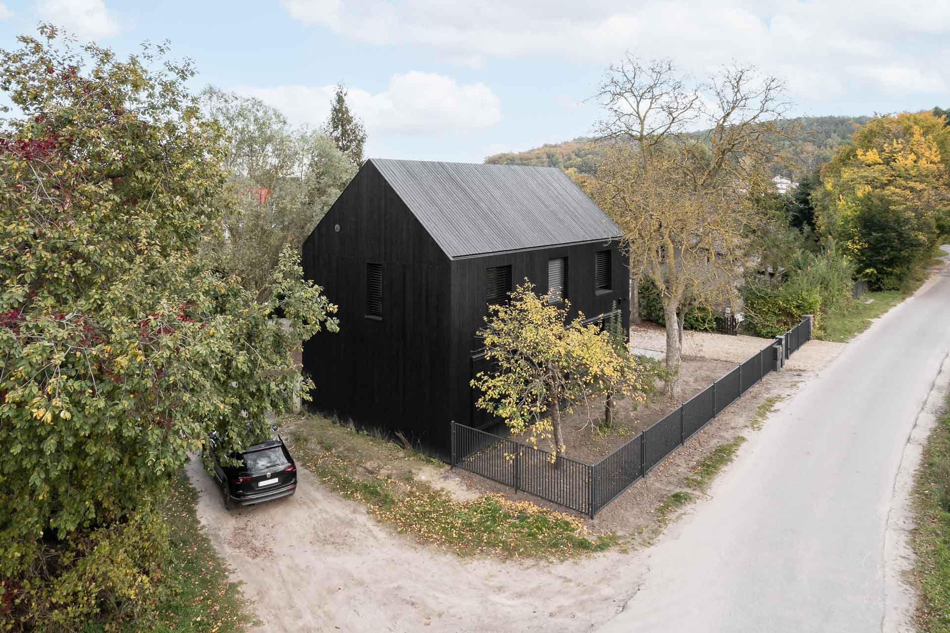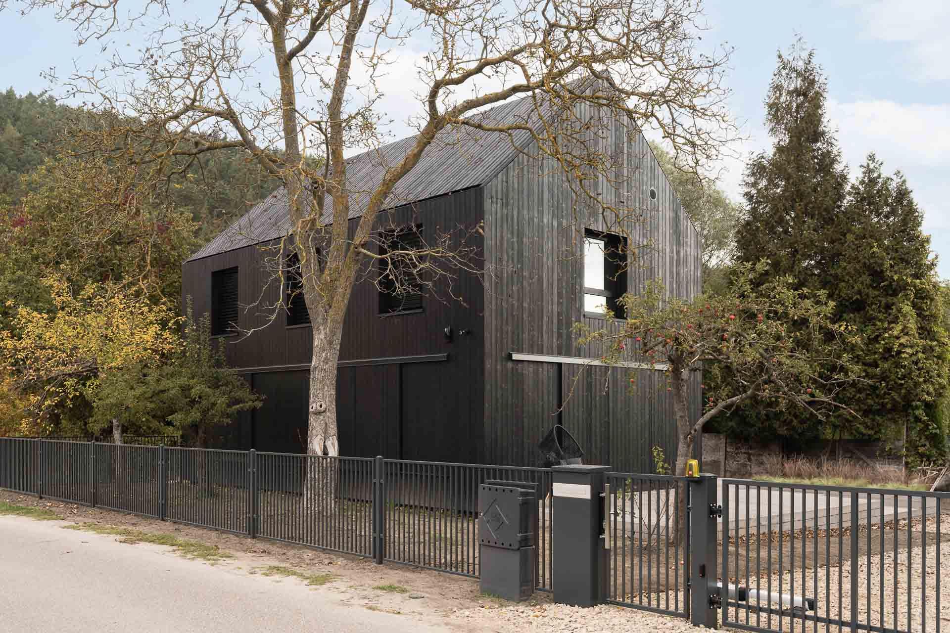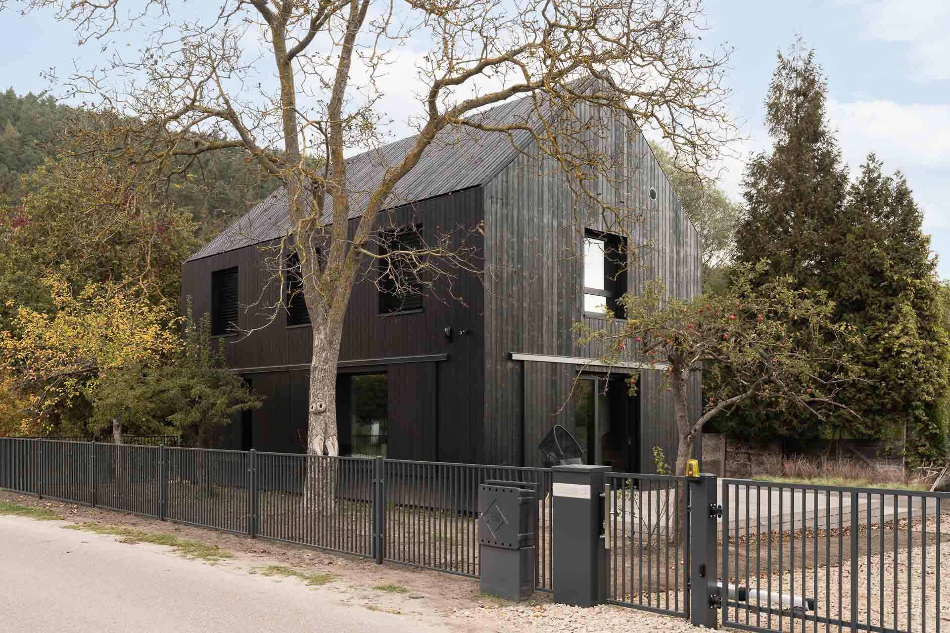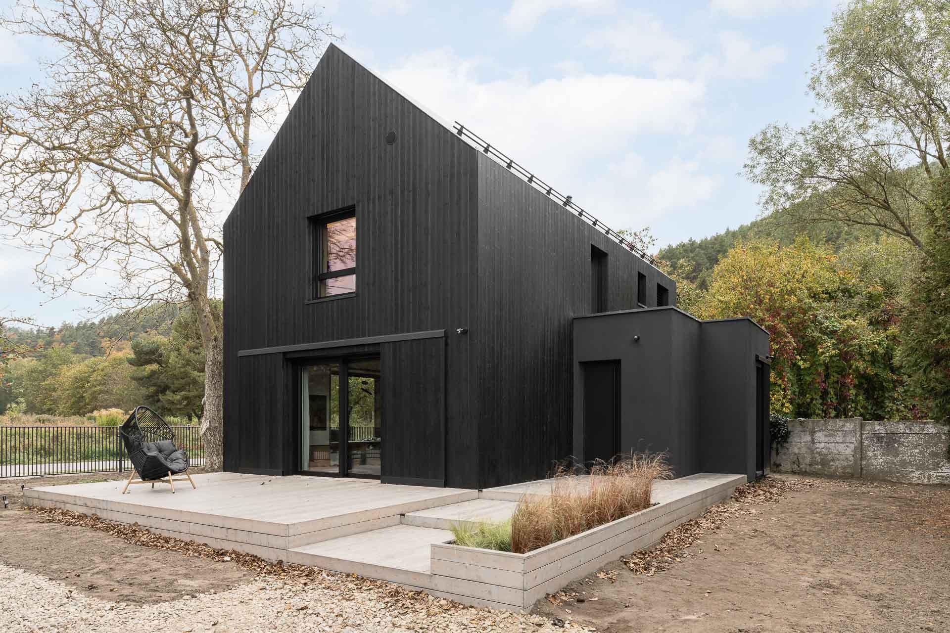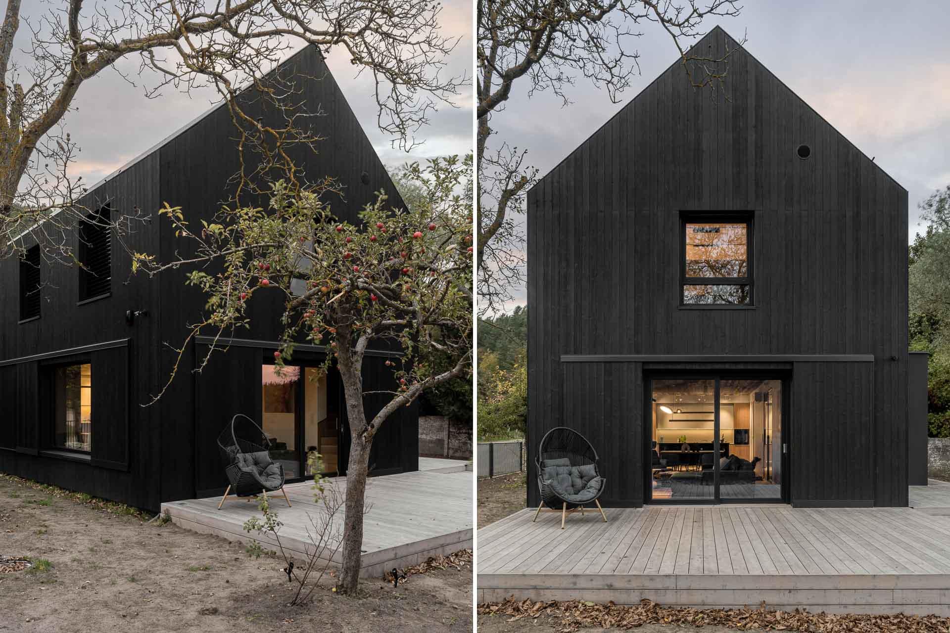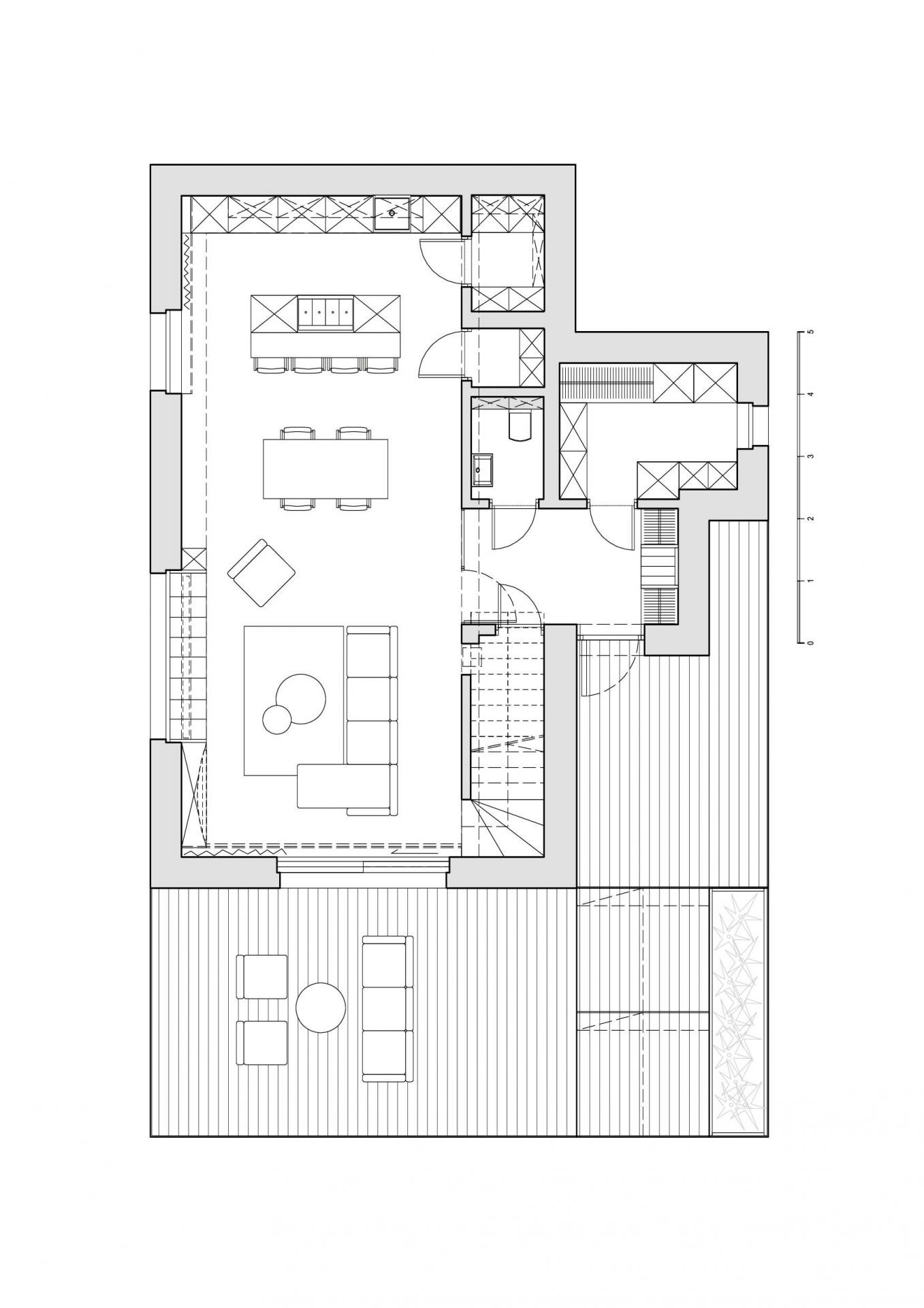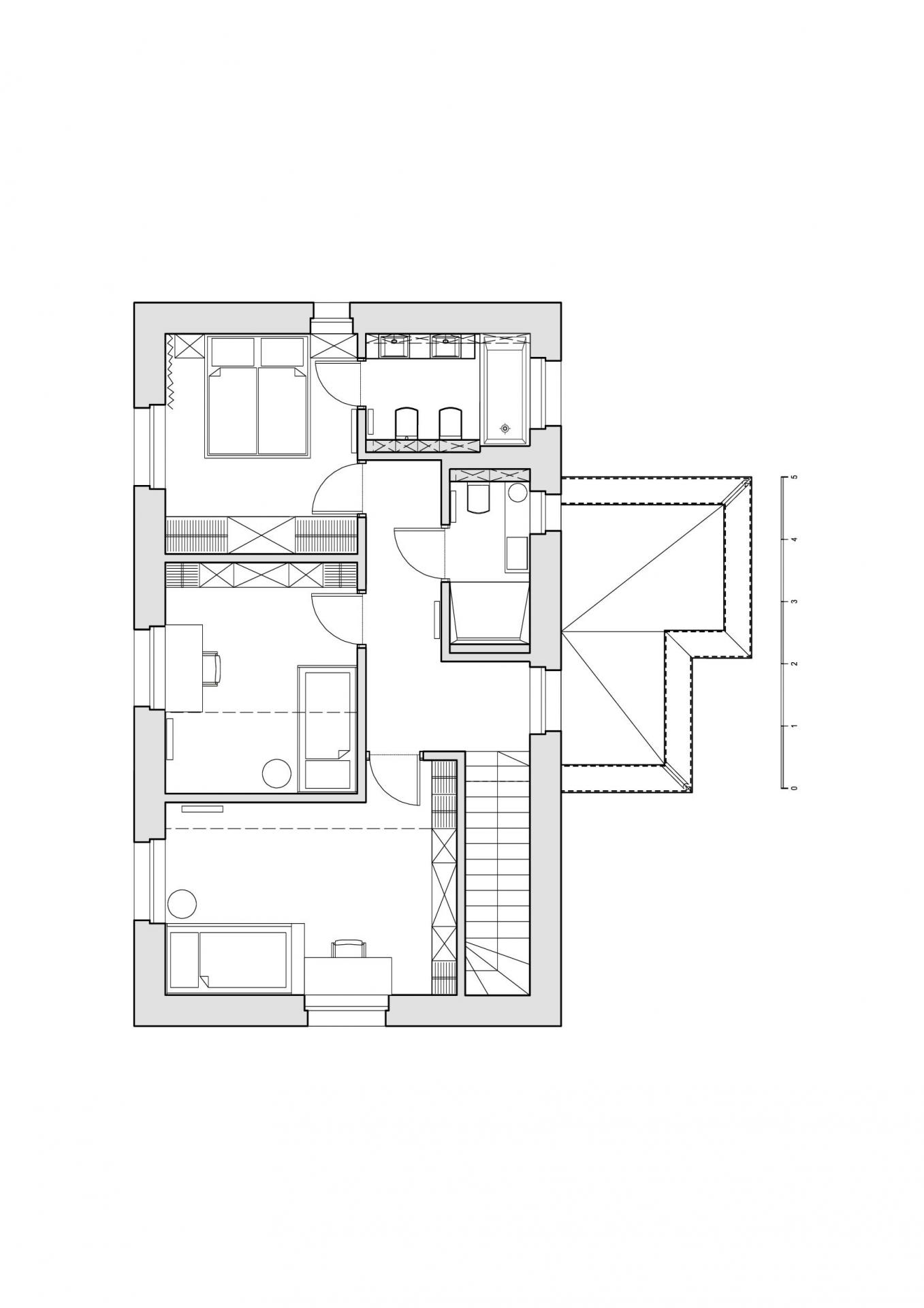2023 | Professional

Stodolove
Entrant Company
Anna Maria Sokolowska interior design
Category
Architectural Design - Residential
Client's Name
Anna Sokolowska
Country / Region
Poland
The project consisted of the conversion of an existing farm building dating from 1940. The farm building with a living room was located on a plot surrounded by greenery and old fruit trees in Rumia, in the Szmelta district, which is a remnant of a former village. The current form of the building and the finishing of the façade with black tan board is a reference to the old wooden barns, of which there are still several preserved in the area. Respect for the history of the site initiated analysis, collecting photographs and archive maps of the area in order to create a building that would be a link between the tradition and the present day. Once you have a clear outline into which you fit new functions it should be easier, designing for yourself and your family, however, makes conceptual work much more difficult. The multitude of solutions and decisions that have to be made at the same time as your client and the architect are the biggest challenges, which only those who have decided on this combination at least once in their lives will understand. The planning of the interior layout on the ground floor started rather unusually, with the front window, with a seating area that was to be the central hub of the entire living space, and this was the foundation on which the layout of the other windows was planned. According to the principle of modernism and functionalism, 'form follows function', the design of the façade was preceded by a planning of the functionality in the building, and the pattern of the windows on the façade was matched to this, so that the whole had a consistent character.I was very keen for the first floor to be full; I didn't want an attic and slants directly overhead. Hence the almost full use of height from the available 9m. The open prefabricated truss in the upstairs bedrooms gives us almost 5 m of space up to the ridge and 2.4 m to the lower chord of the roof structure.
Credits
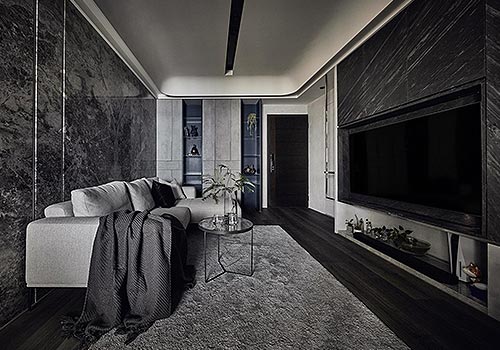
Entrant Company
JTS Interior Design
Category
Interior Design - Residential

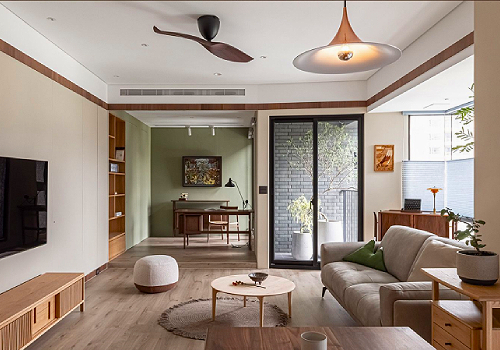
Entrant Company
Hozo Interior Design
Category
Interior Design - Residential

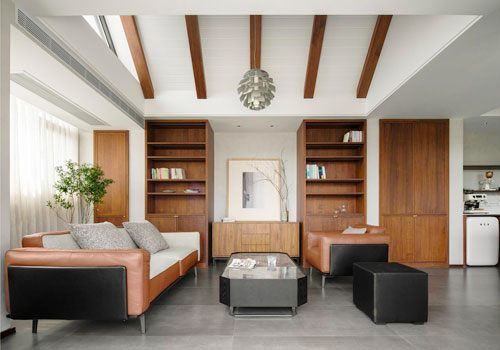
Entrant Company
YIJING DESIGN
Category
Interior Design - Living Spaces

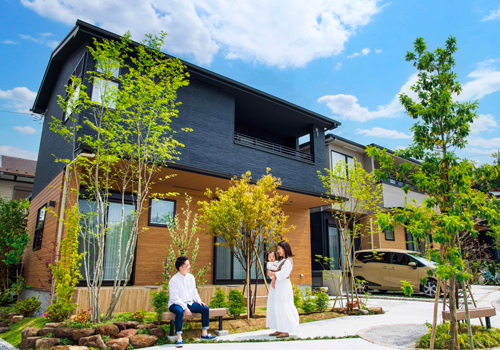
Entrant Company
Polus Group, Chuo Jutaku Co., Ltd.
Category
Landscape Design - Residential Landscape

