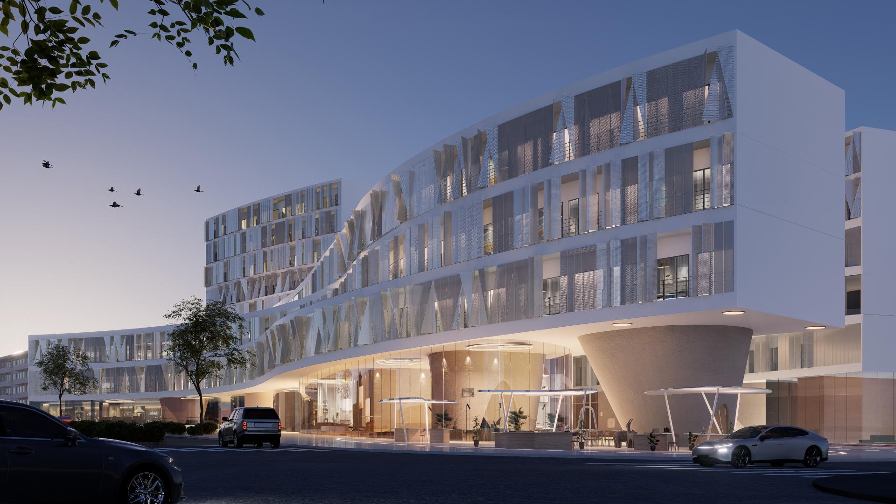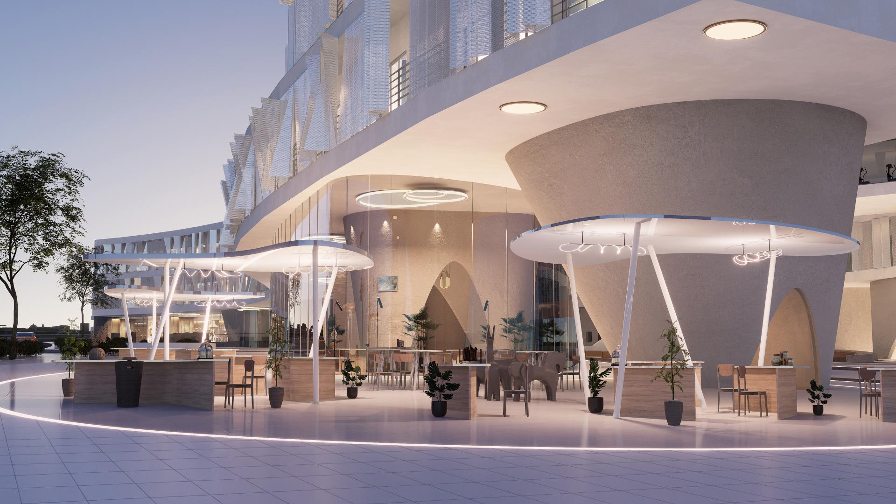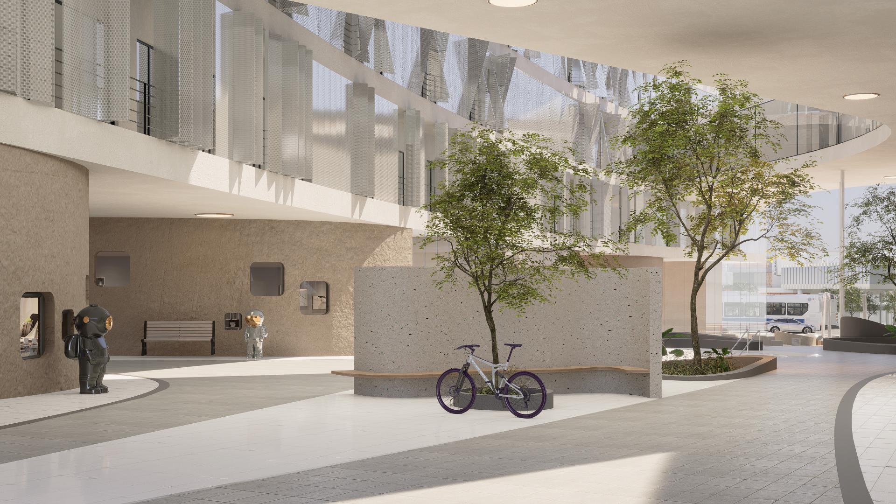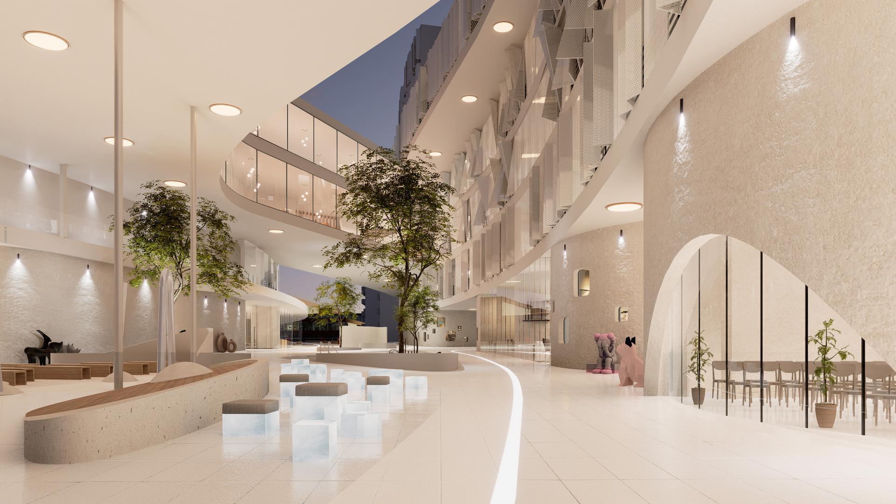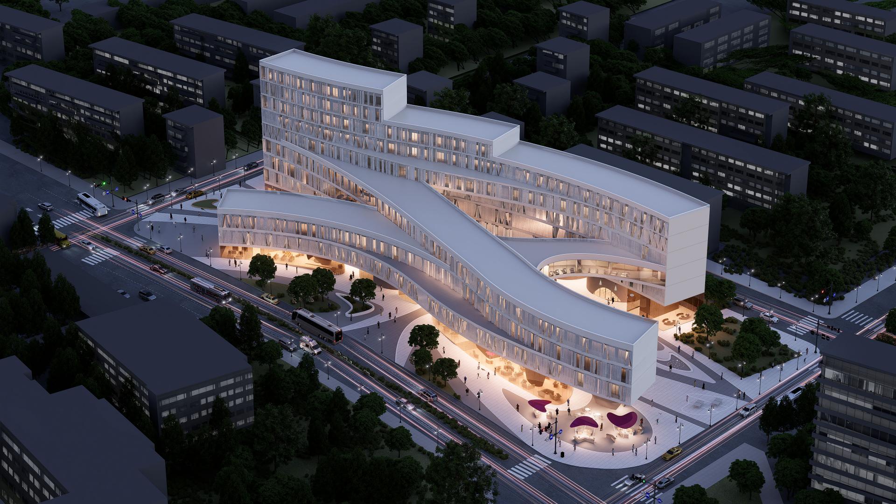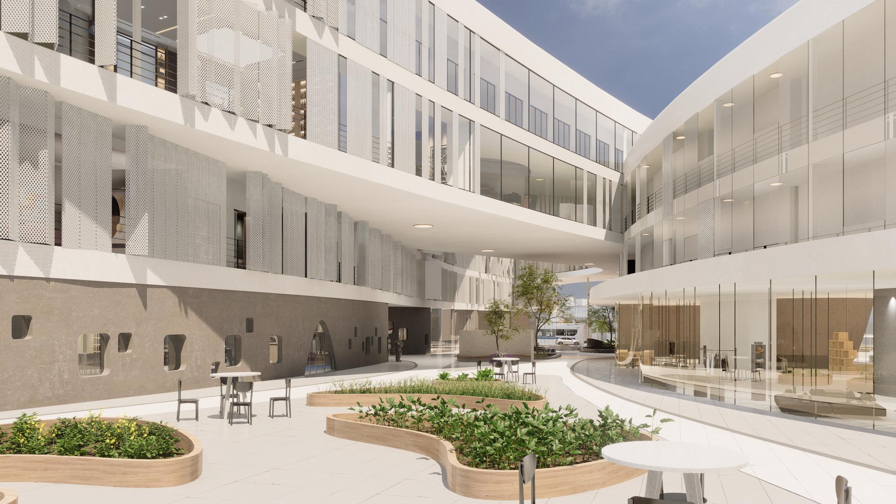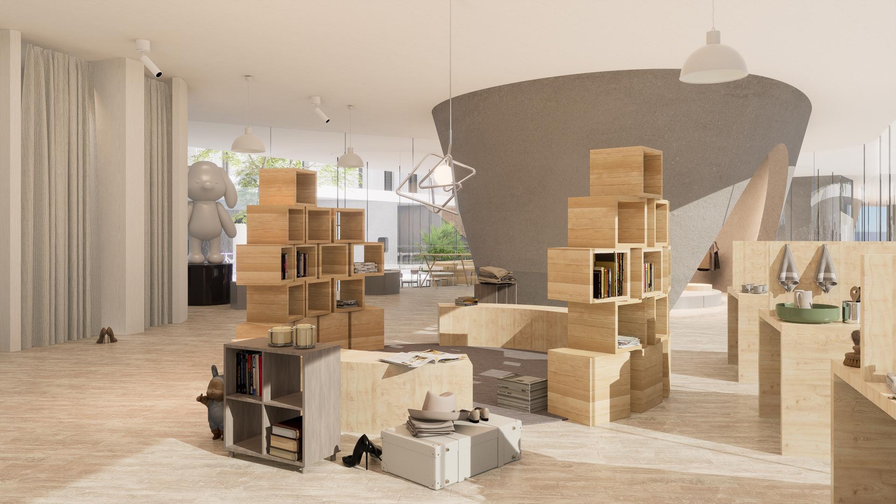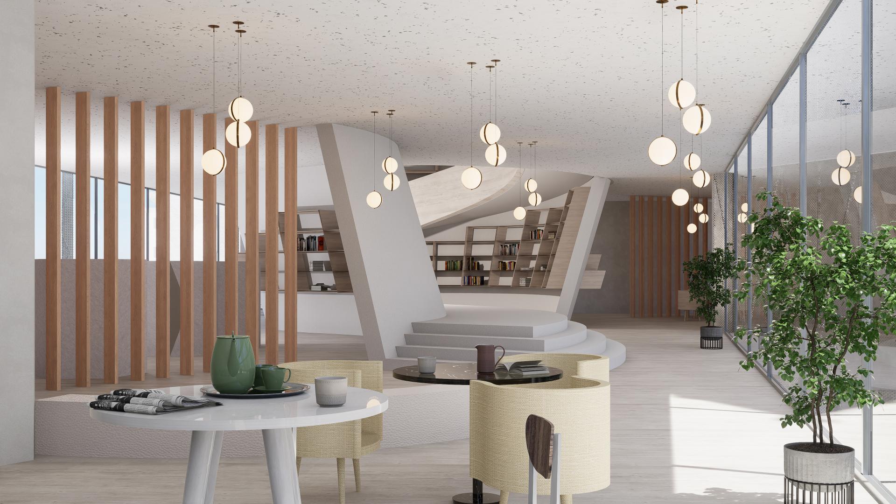2024 | Professional
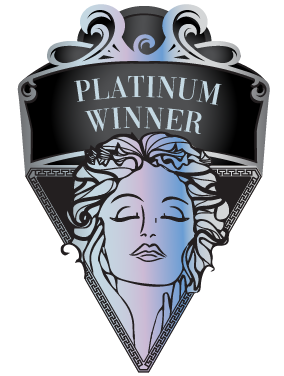
Collective Ground
Entrant Company
Studio Tang
Category
Architectural Design - Conceptual
Client's Name
Country / Region
United States
Japan has been grappling with the challenges of an aging population and a declining birth rate, which has led to a rise in the elderly demographic. This issue has persisted for a considerable period. In the context of this demographic shift, Aoyamadai, a low-income housing community located in Senri New Town, stands at a crossroads. This community, part of Japan's first major post-WWII new town project, is now confronting a complex situation. On one hand, the existing economically affordable housing requires replacement after five decades of use, and there's a need to inject new life into the elderly population. On the other hand, the community struggles to attract younger generations, and the original residents cannot afford the costs associated with transforming the community into an intergenerational, youth-friendly environment.
To address this challenge without burdening the elderly residents, the concept of "collective space" is proposed. This concept involves introducing rentable spaces within the community, encompassing both public areas and individual units. This approach shares the economic pressures with renters who have business demands. Moreover, new people brought into the community through commercial activities also play a role in revitalizing the district. By offering rentable public spaces, additional communal areas are created to attract and serve both new visitors and existing residents. Additionally, by designing independent rooms within the units, owners have the option to use them personally or rent them out for residential or small business purposes, thereby boosting their incomes.
The community's layout is organized as follows: The first floor features rentable commercial spaces with curvilinear landscaping and playground systems. The 2nd to 4th floors accommodate rentable offices, amenity spaces for residents, and units with independent rooms. The 5th to 9th floors consist of typical residential units. The more flexible commercial spaces incorporate load-bearing concrete components and glass curtains, resulting in a column-free structure. Conversely, the upper floors - residential units, utilize a steel structure due to more stringent regulations. A pocket landscape system is integrated at ground level, offering a decentralized, diverse, and multi-purpose playground that caters to people of all ages, from children to the elderly.
Credits
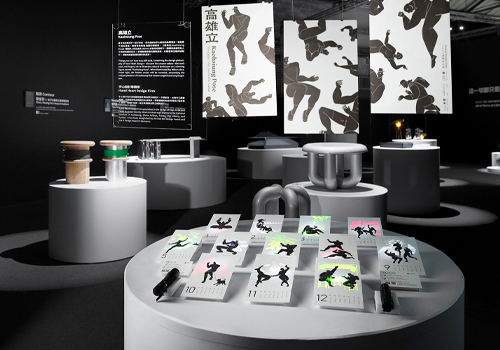
Entrant Company
HAND-HEART DESIGN FIRM
Category
Conceptual Design - Exhibition & Events

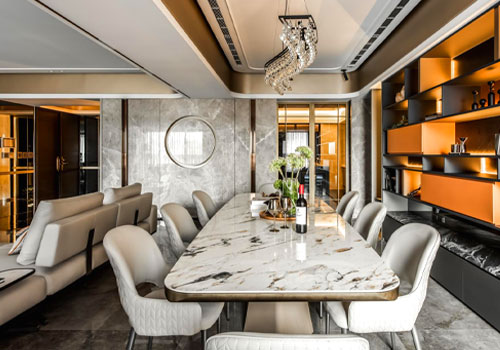
Entrant Company
M-TEN Interior Design
Category
Interior Design - Residential


Entrant Company
DECENT DESIGN
Category
Interior Design - Commercial

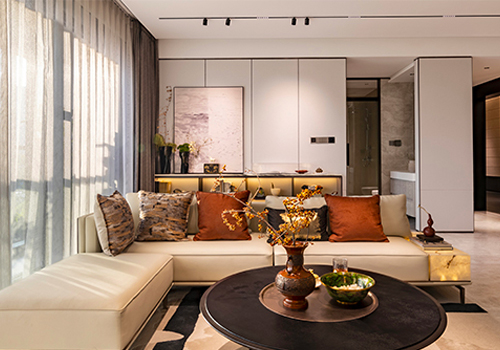
Entrant Company
SRD DESIGN
Category
Interior Design - Commercial

