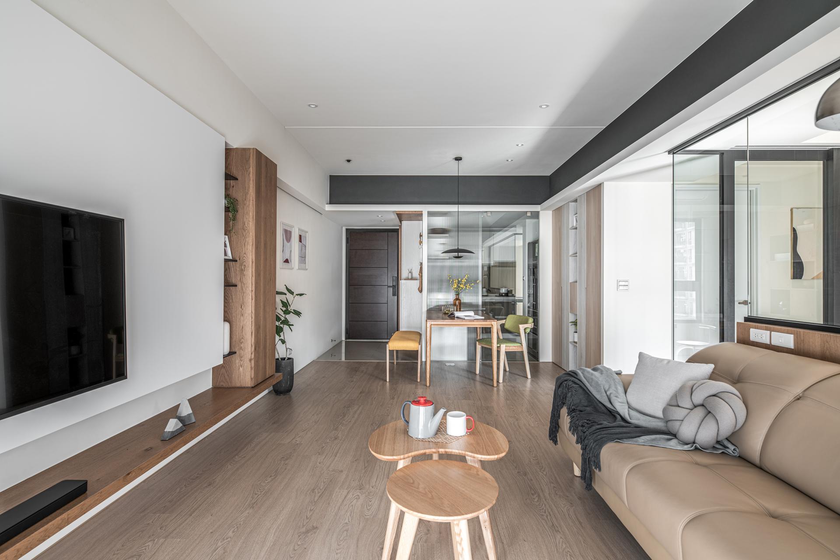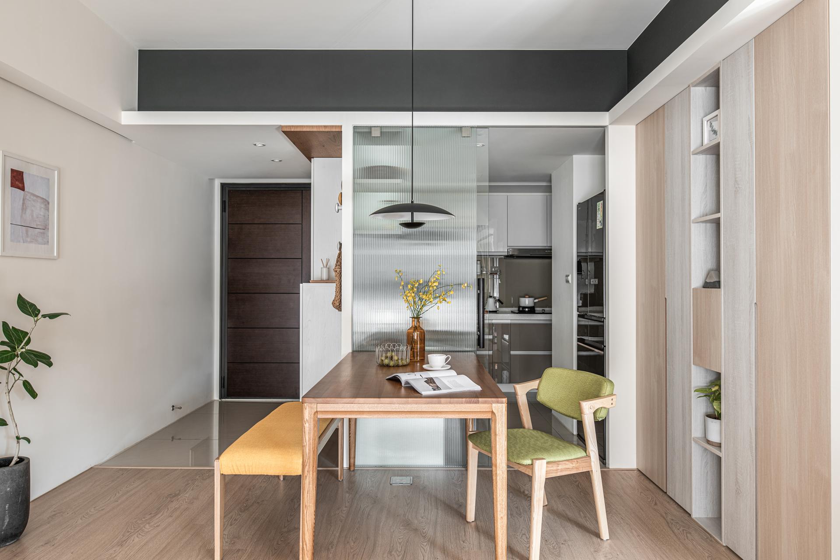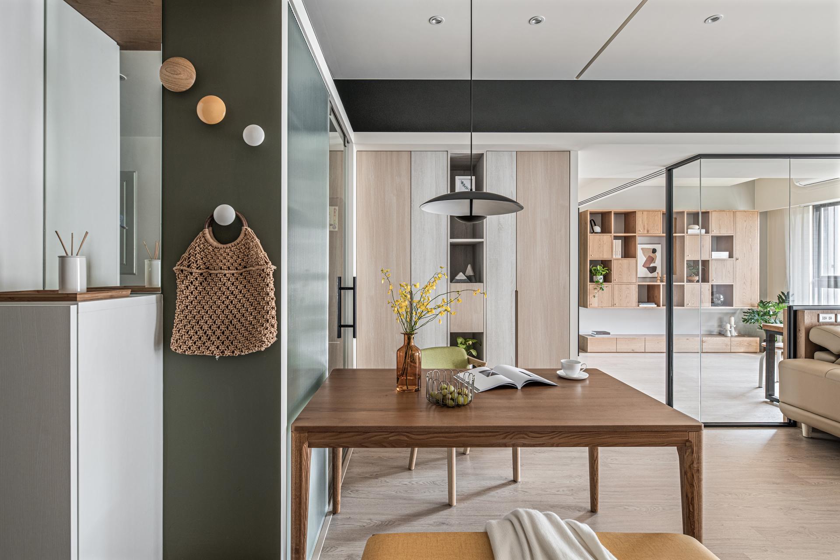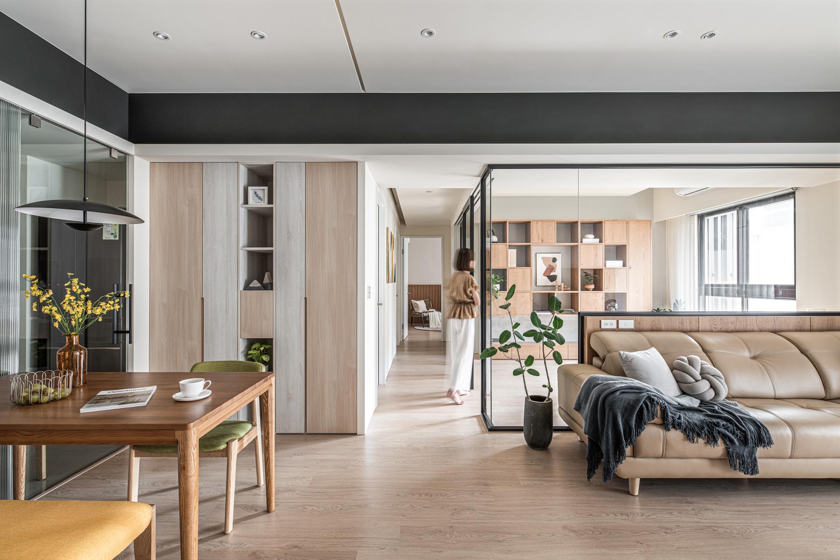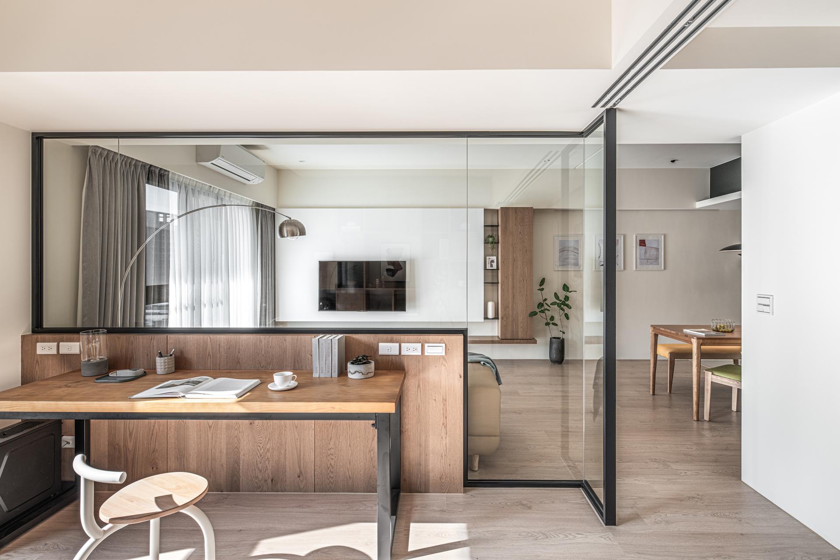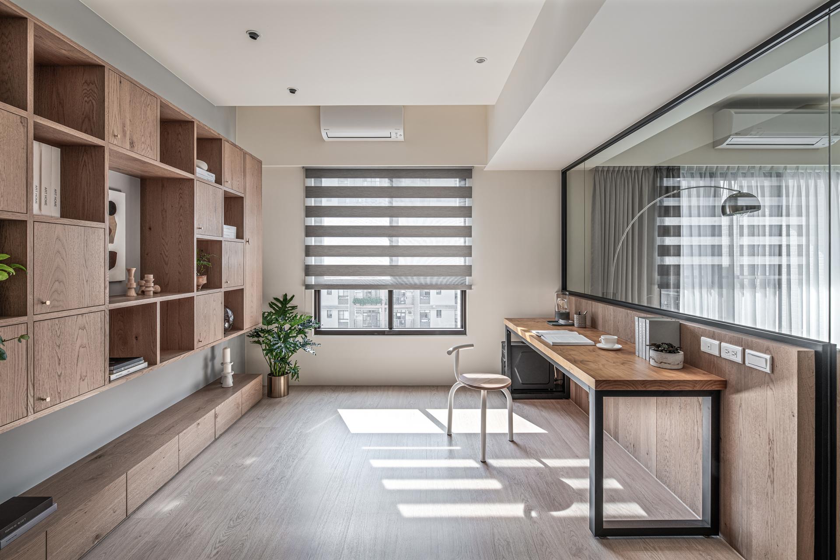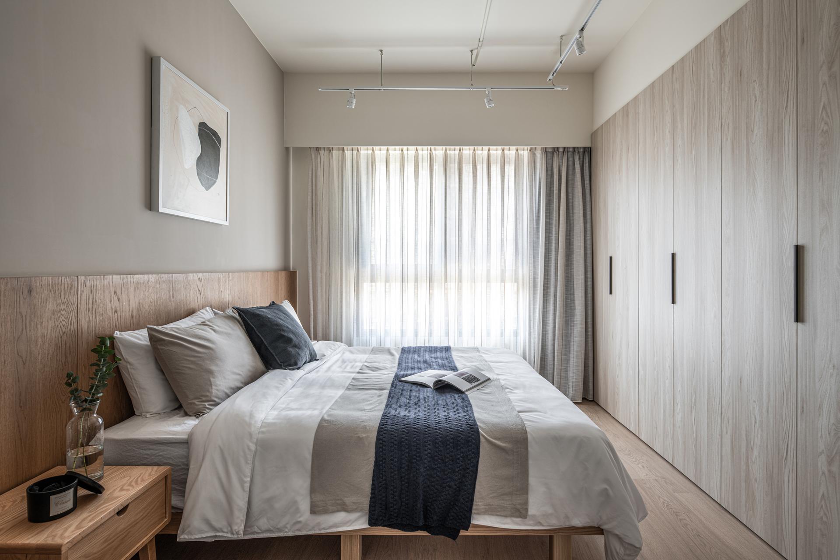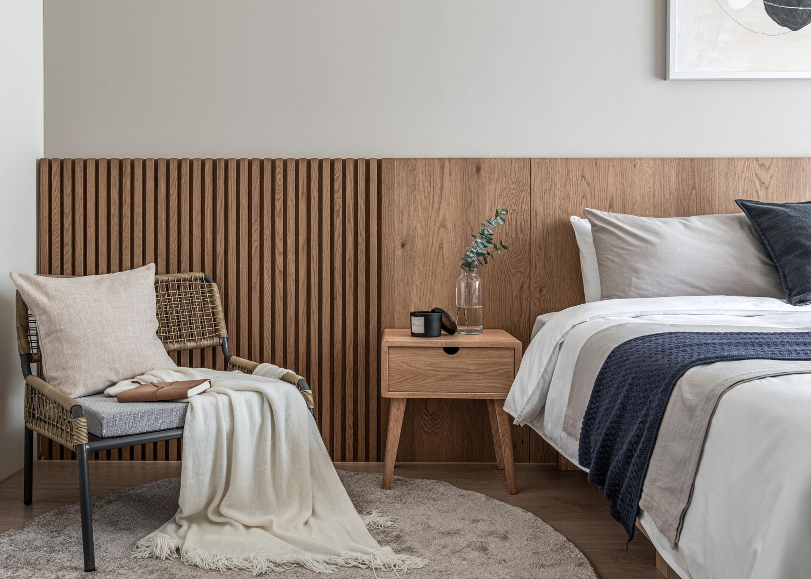2024 | Professional

Tassels of Sunshine
Entrant Company
Dailyssense Interior Decoration Design Co., Ltd.
Category
Interior Design - Residential
Client's Name
Tseng Residence
Country / Region
Taiwan
This case concerns the planning of a new single-story residential dwelling, with an approximate indoor area of 116 square meters. The spatial orientation belongs to the west-facing direction, and the flat layout also obscures the corridor from light. In the initial planning, the orientation was adapted from sunlight to daylight advantages. This was achieved through the extensive use of transparent materials, integrating the client's home office needs and their preference for Japanese aesthetics, thus forming the central idea throughout the entire project.
The design aims for a sunny and bright atmosphere, considering the spacious advantage of the area. Adjustments were made with a proportionate use of wooden tones and deliberate whitespace, enhancing the spacious and luminous visual field of the space. Within the frame of the home, the soft interplay of light and shadow initiates a tranquil and beautiful dialogue between the inhabitants and the space.
Throughout the entire residence, wooden flooring exudes a warm texture. The living area welcomes an unobstructed visual experience, while the study area, with its judiciously placed low walls and floor-to-ceiling glass, alleviates the sense of narrowness in the corridor. Fully open sliding doors flood the corridor with warm light. The cabinet design incorporates a 3:7 ratio for display and storage functionality, catering to the needs of both data presentation and collection display. The L-shaped dark gray ceiling extends, serving as both a stylish elevation and a subtle ornamentation for the main beams.
The kitchen's sliding door design, along with the glass panels at the entrance, invite light into the room, simultaneously fostering interaction among family members during entry and cooking. In the private domain, a gray-toned base complements the wooden headboard, evoking a Zen-like tranquility from solidity to void. Through the gradually shifting layers of light and shadow throughout the space, life is imbued with a particularly soothing depth and flavor.
Credits

Entrant Company
SHANGHAI HYWICOM TECHNOLOGY LTD.
Category
Product Design - Computer & Information Technology

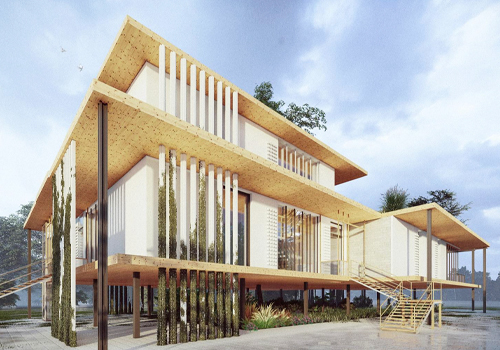
Entrant Company
Guilin University of Electronic Technology
Category
Architectural Design - Healthcare (NEW)

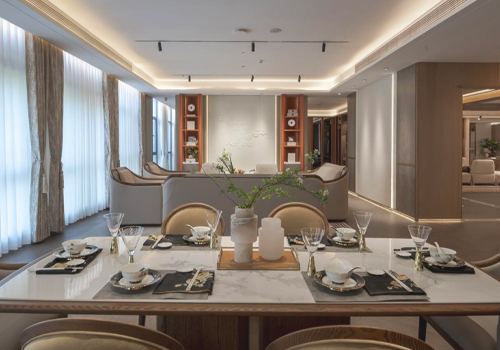
Entrant Company
Suzhou Huage Furniture Technology Co., Ltd
Category
Furniture Design - Furniture Sets

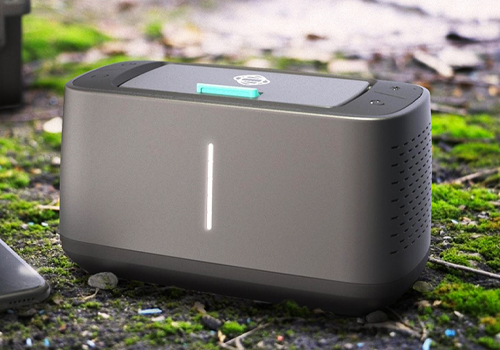
Entrant Company
Delve
Category
Product Design - Medical Devices


