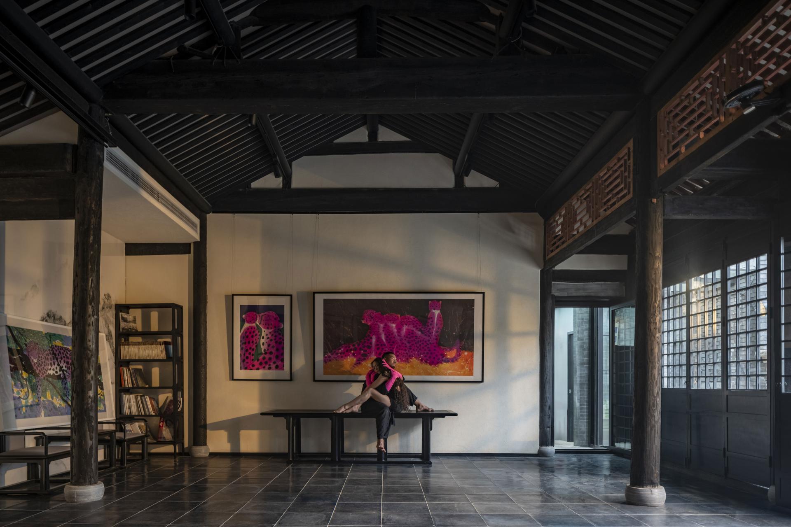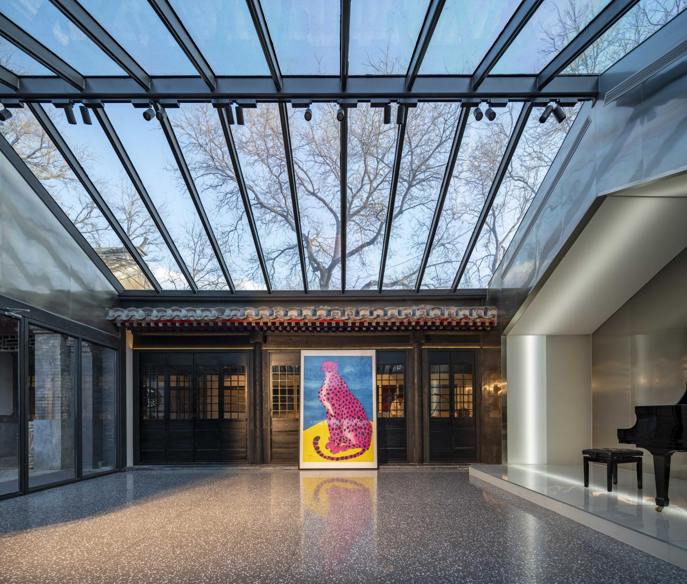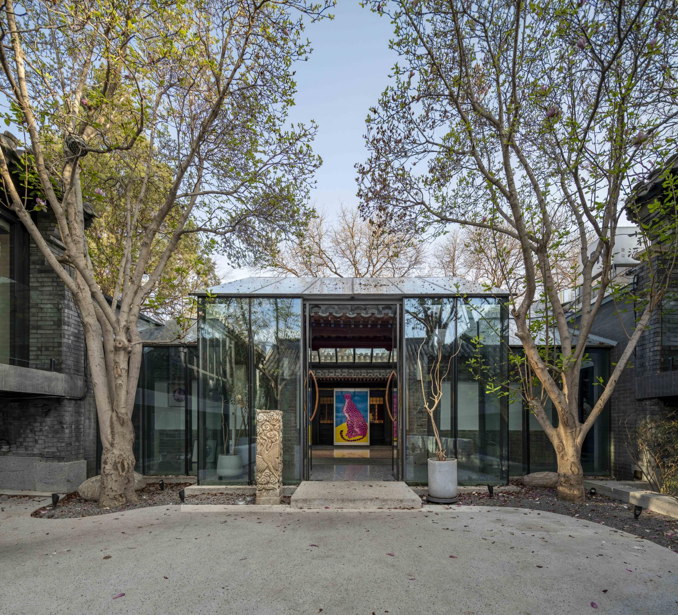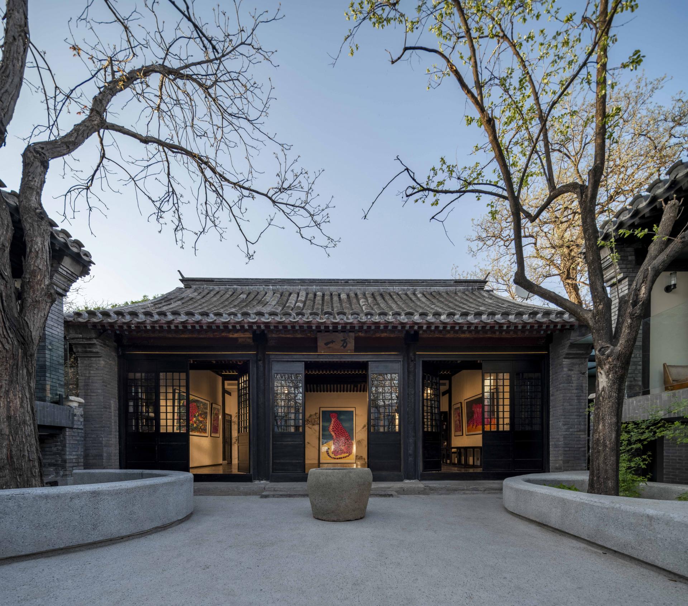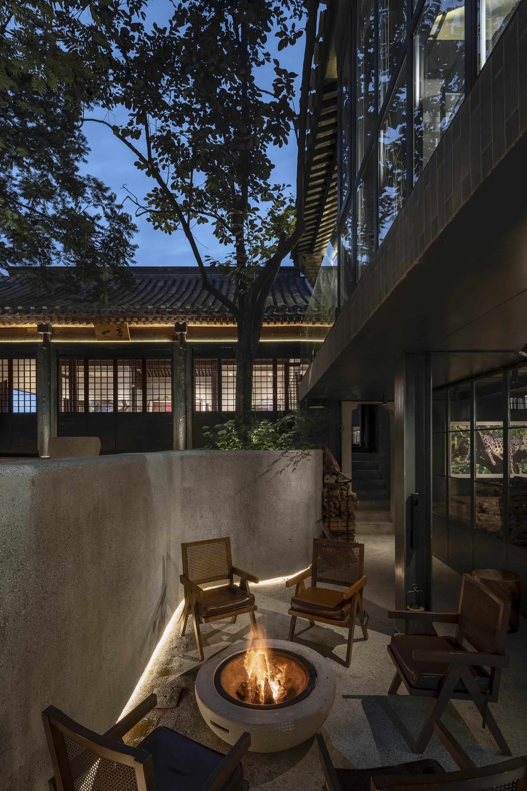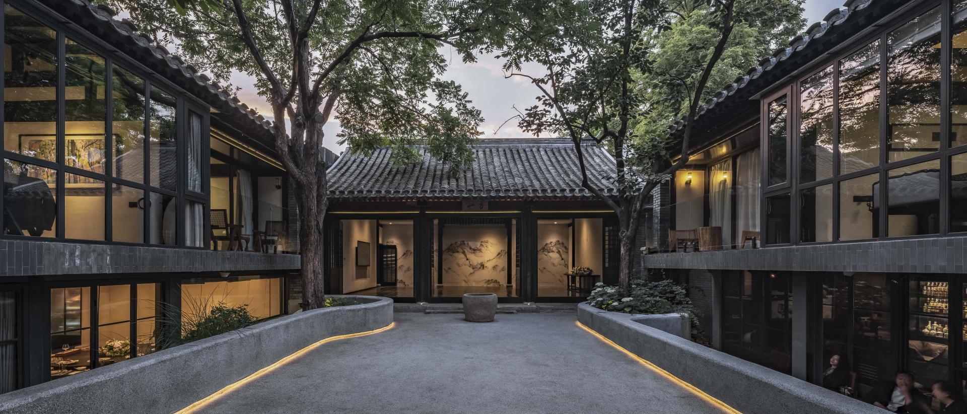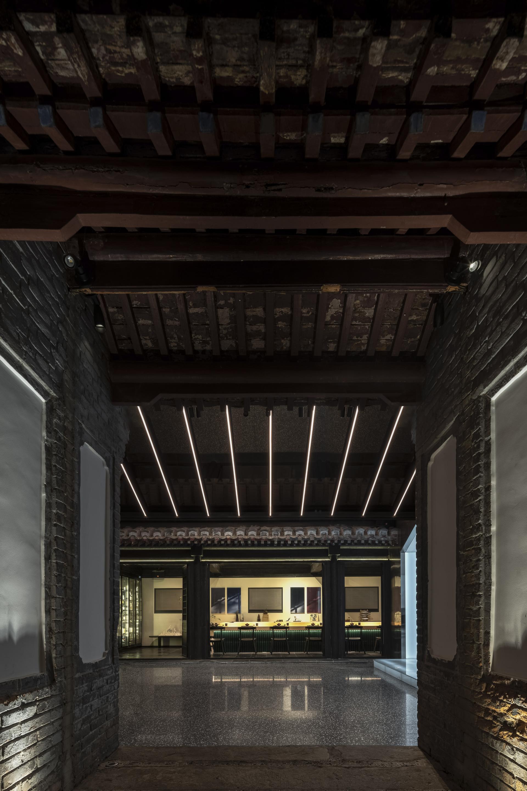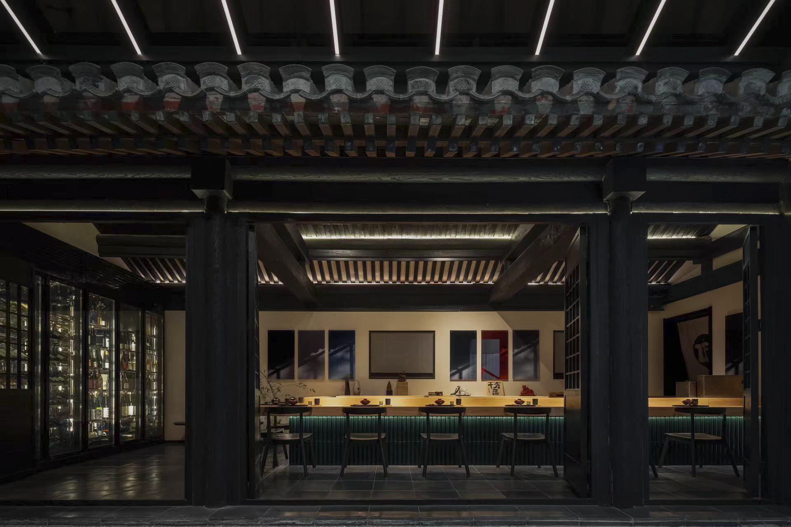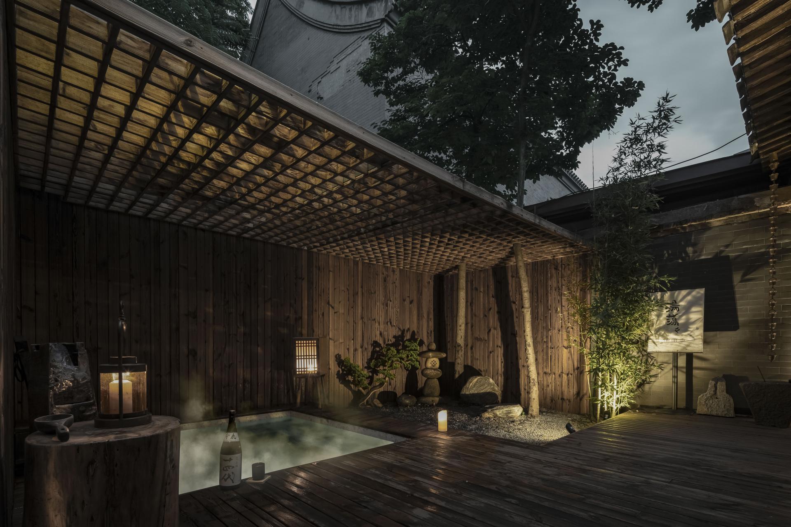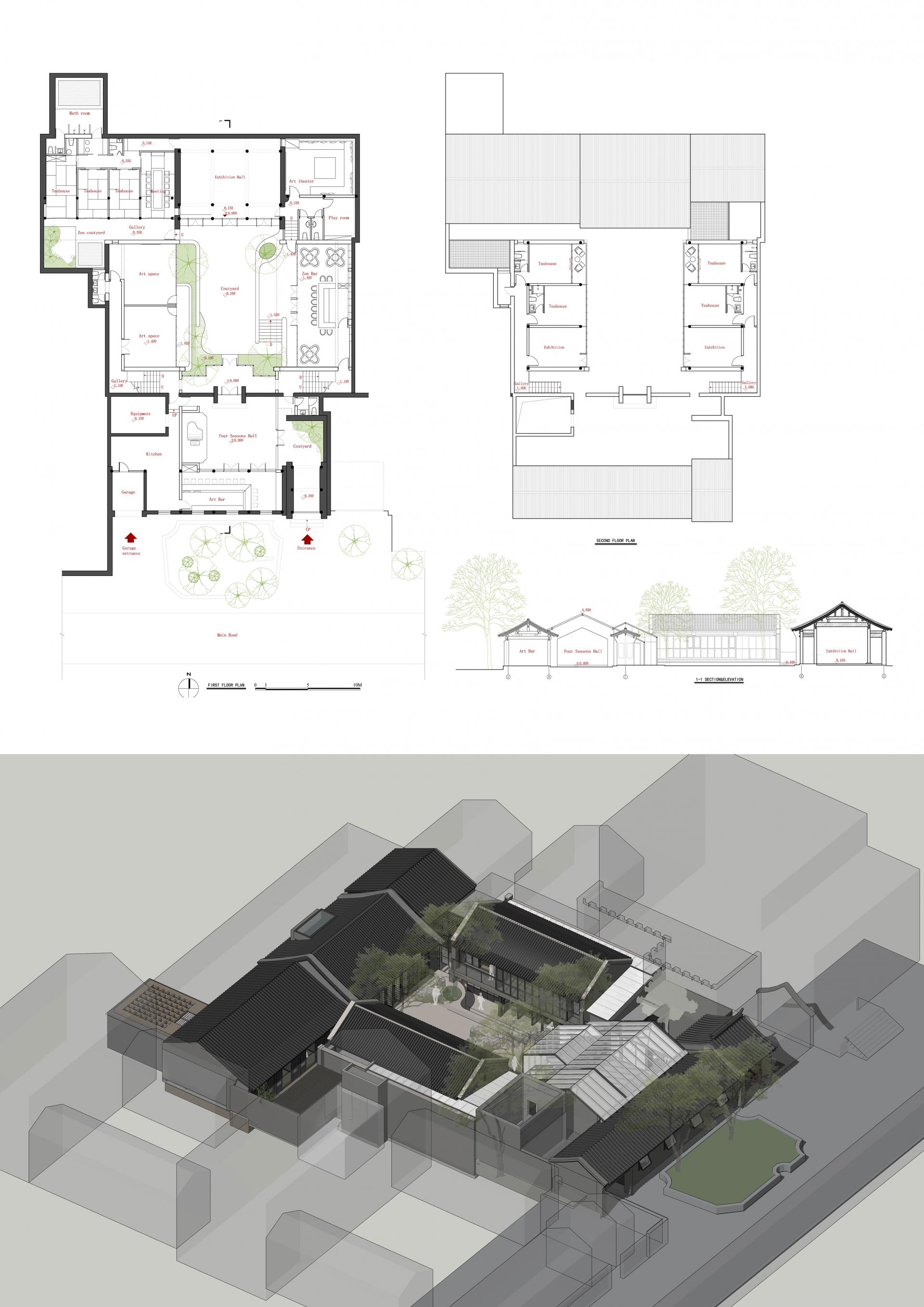2024 | Professional

Zen Art Space——Shichahai Traditional Courtyard Renovation
Entrant Company
Six in Eleven Architects
Category
Architectural Design - Renovation
Client's Name
Country / Region
China
"The project is located in the Shichahai Area of Beijing and was originally a traditional courtyard. Upon entering the gate, a lush greenery greets the eye, a natural gift that leaves an indelible impression. The primary goal of the renovation was to preserve the traditional layout of the courtyard with its two central courtyards and the old trees, especially the two magnolia trees. Secondly, the design adhered to a principle of cost-effectiveness, reusing materials from the demolished parts.
The renovated space is intended to convey culture, art, and aesthetics of life. The interplay and dialogue between various spaces and art will unfold throughout the entire area. We reevaluated the relationships between ""preservation and restoration,"" ""demolition and reconstruction,"" and ""function and space,"" optimizing the structure and circulation to showcase both heritage and innovation.
Traditional courtyard have a corridor that serves to block wind and rain, but this functional was missing before the renovation. Therefore, we introduced a glass structure into the site, connecting the dispersed buildings and recreating the function of a ""corridor"" using modern materials. This structure was expanded and extended, integrating with the new art exhibition function. It not only created a convenient and lively circulation but also brought the seasonal landscapes of Shichahai into the courtyard.
Traditional courtyard houses typically have only one story, but in this renovation, we excavated in specific areas to vertically expand the courtyard space. This not only met functional needs but also added spatial layers. In terms of color, we haven’t use traditional red and green colors. Instead, a black and white color scheme more suitable for exhibition spaces.
The courtyard design breaks the original single-level layout, creating lower courtyards and a Zen-like pond courtyard on the western side. Whether in architectural, interior, or landscape design, an Eastern Zen philosophy is embedded throughout."

Entrant Company
Beijing Sunshine Landscape Co.,Ltd
Category
Lighting Design - Landscape Lighting

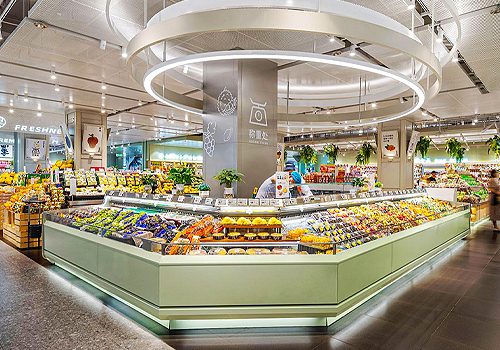
Entrant Company
Zhenan Qin
Category
Interior Design - Retails, Shops, Department Stores & Mall


Entrant Company
Yaonian Design Studio
Category
Interior Design - Commercial

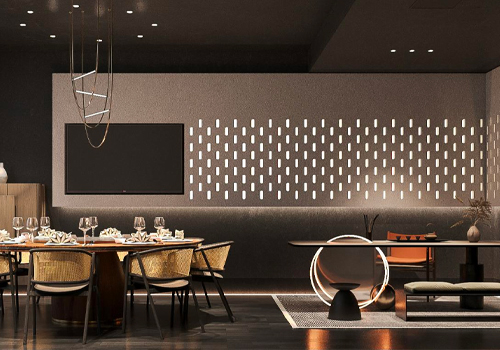
Entrant Company
Shanghai Bigene interior decoration design is limited
Category
Interior Design - Residential

