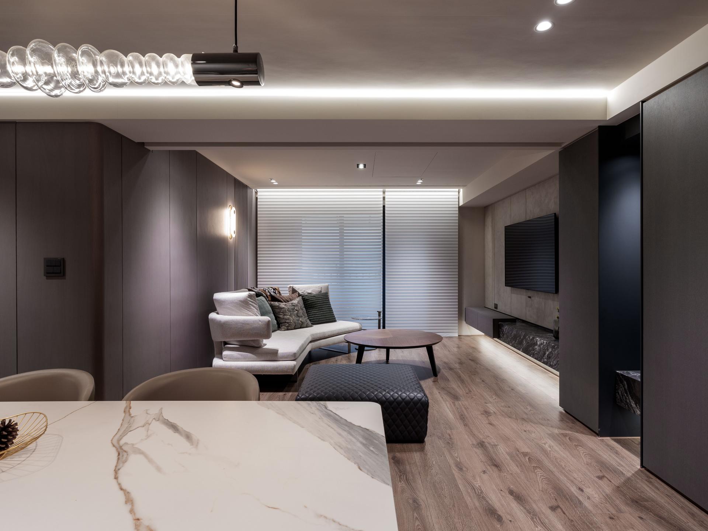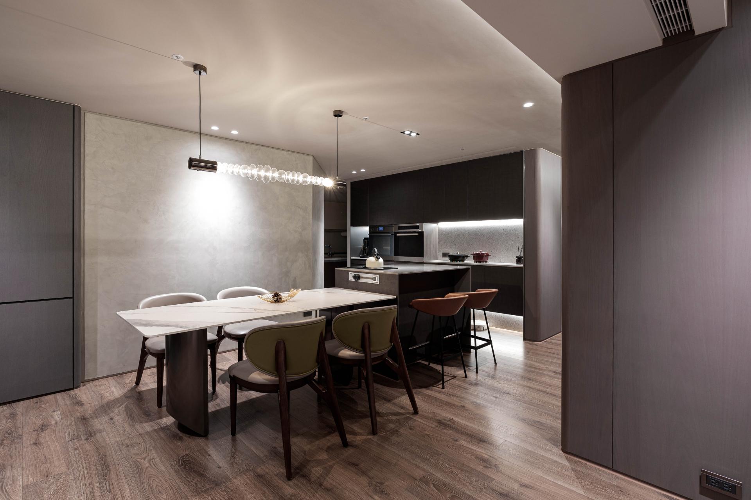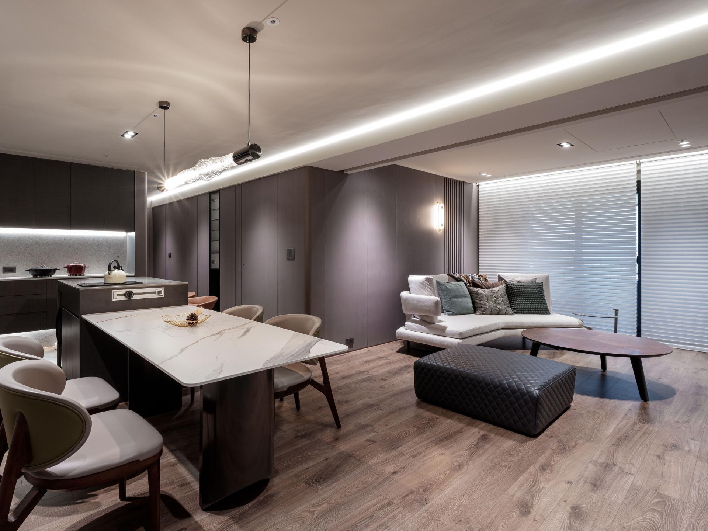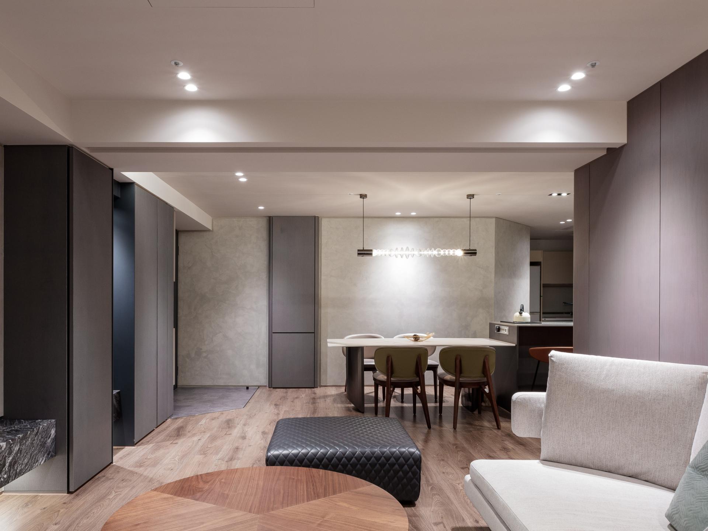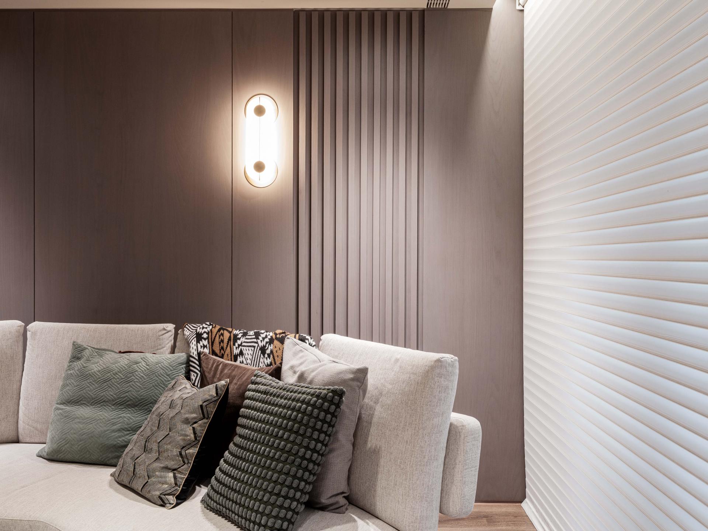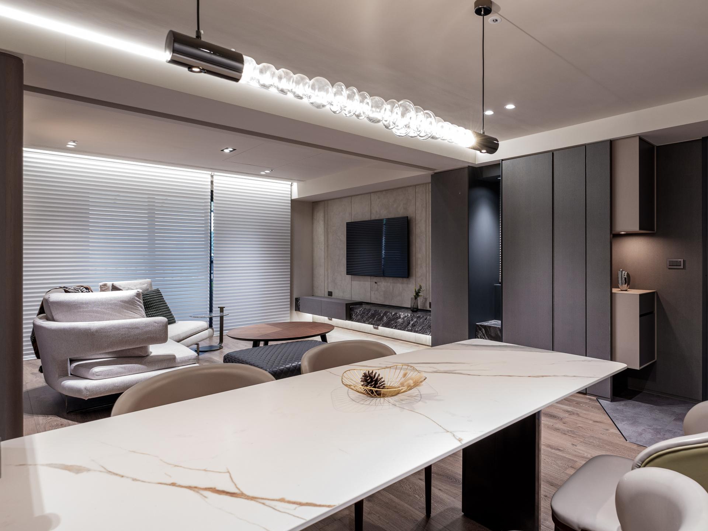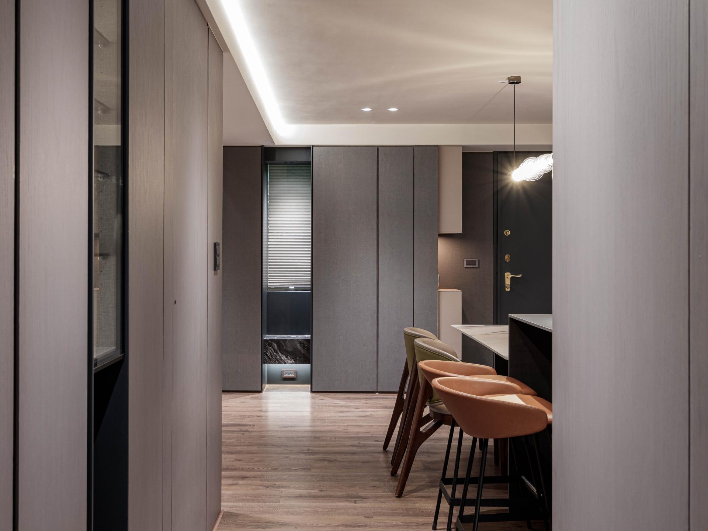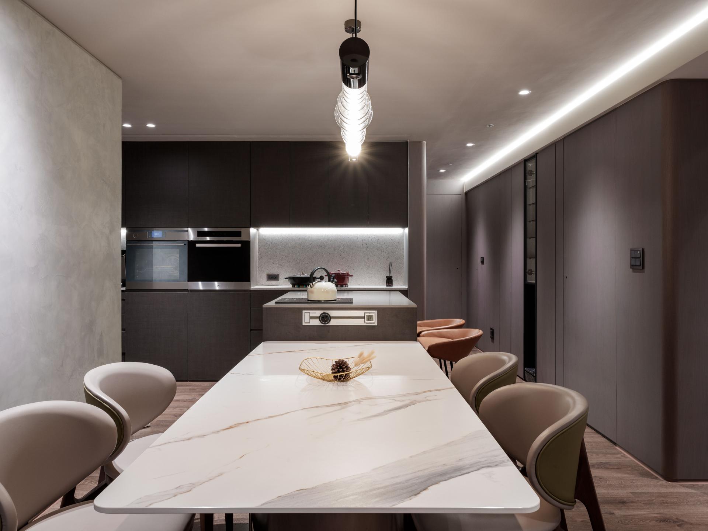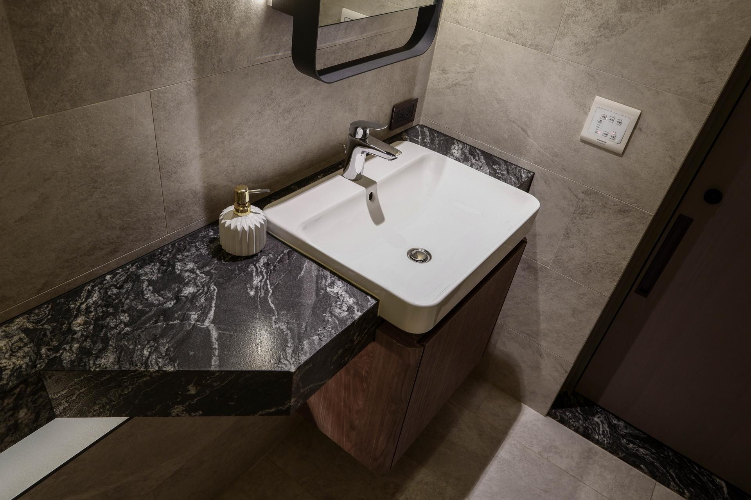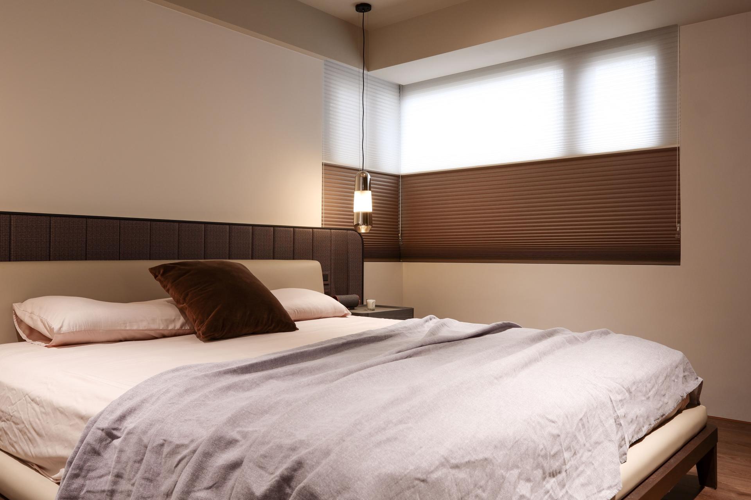2024 | Professional

Warmth in gray color
Entrant Company
Urdream Design
Category
Interior Design - Residential
Client's Name
Country / Region
Taiwan
The 22-year-old residential building, with its outdated four-bedroom layout, no longer aligns with contemporary lifestyles and usage patterns. In response to the clients' needs, we aim to maximize the value of the limited interior space by reimagining the overlapping and indistinct nature of the old spatial configuration.
To achieve this, we have eliminated the semi-enclosed dining area and partially open Japanese-style room, allowing for the extensive optimization of the living and dining spaces. This redesign caters to diverse requirements and the ever-evolving joys of life. The dining table serves not only as a place to share meals but also as a versatile work desk and a platform for interactive parent-child learning and artistic endeavors.
By blurring the boundaries between the living and dining areas, we have enhanced the fluidity of the space, providing a more open and welcoming environment for guests. The main focal wall, elongated to its maximum potential, not only enhances the overall sense of spaciousness but also emphasizes the idea that "a living room is more than just a living room, and a dining room need not be restricted to dining.
Furthermore, we have integrated state-of-the-art telecommunications and intelligent control systems to address the shortcomings of the old building's infrastructure.To evoke a contemporary and minimalist ambience, we have carefully curated the material palette, subtly incorporating stone accents that exude a sense of natural texture. The ever-changing play of light and shadow, accentuated by a subdued black and gray color scheme, beautifully complements the vibrant hues reflected by the lush greenery outside the expansive floor-to-ceiling windows. Confronted with the challenges arising from the multifunctional and structural constraints of the existing building, we strive to meet modern functional demands while preserving the integrity of the space.
By harmoniously integrating air conditioning and lighting within the exposed beams, which traverse the primary space, we ensure an optimal spatial arrangement.Through our use of contemporary design techniques and thoughtful spatial planning,we breathe new life into the old building, redefining it for the demands of the present era.
Credits
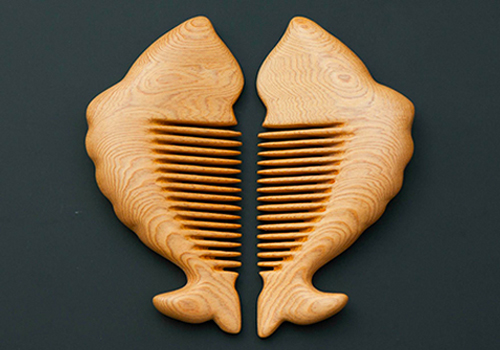
Entrant Company
TalkWood
Category
Product Design - Personal Care

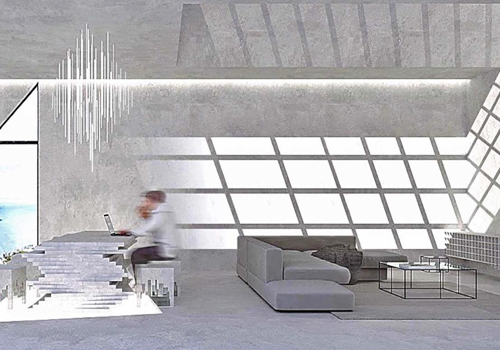
Entrant Company
LE CREATEUR INTERIOR DESIGN PTE LTD
Category
Interior Design - Sustainable Living / Green

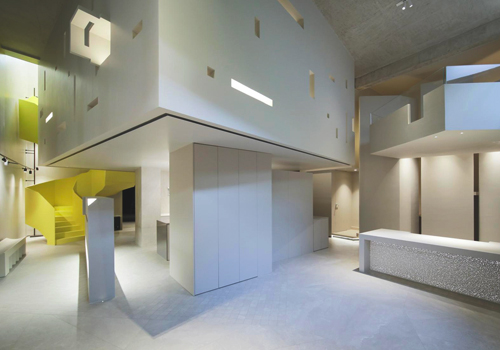
Entrant Company
EDI Space and Associates
Category
Interior Design - Residential


Entrant Company
Coek Him Sung
Category
Interior Design - Residential

