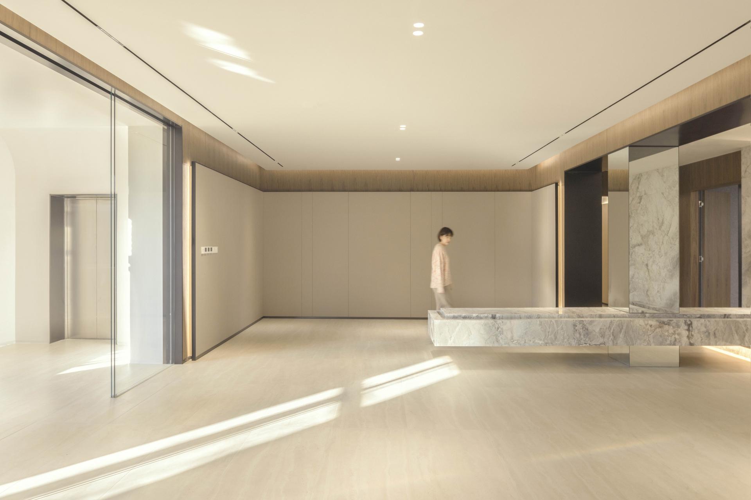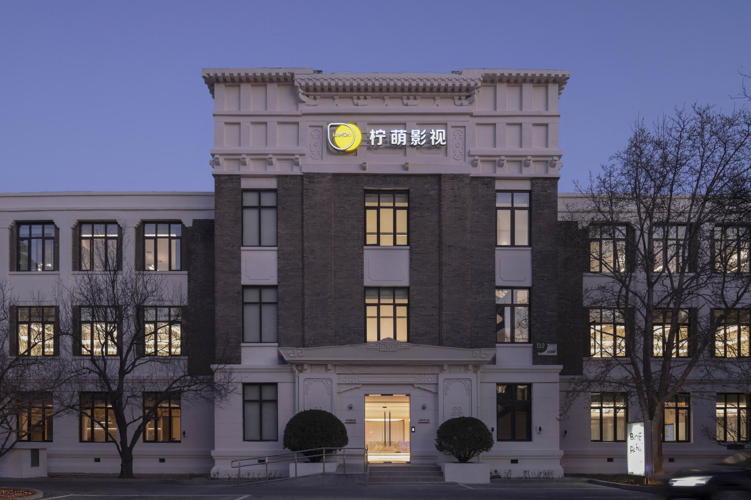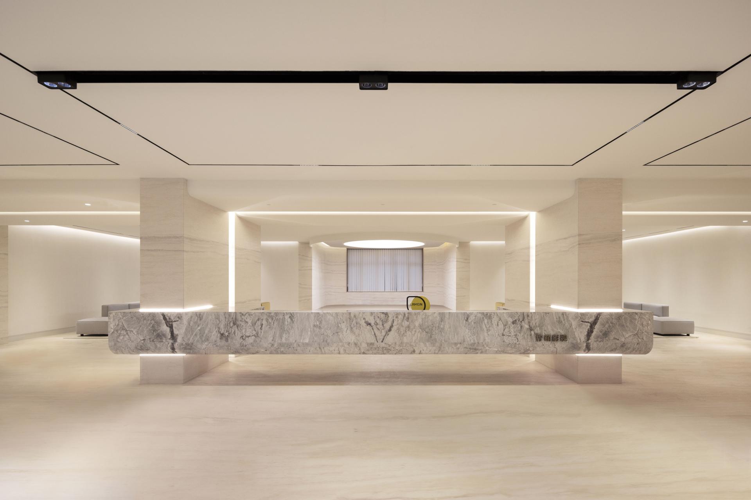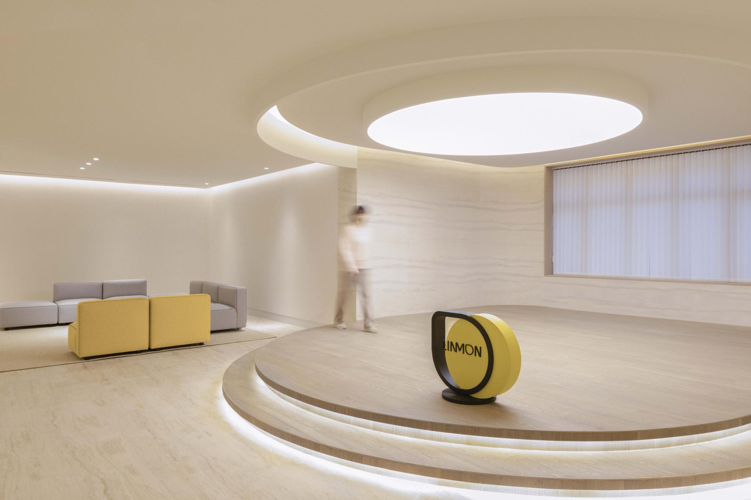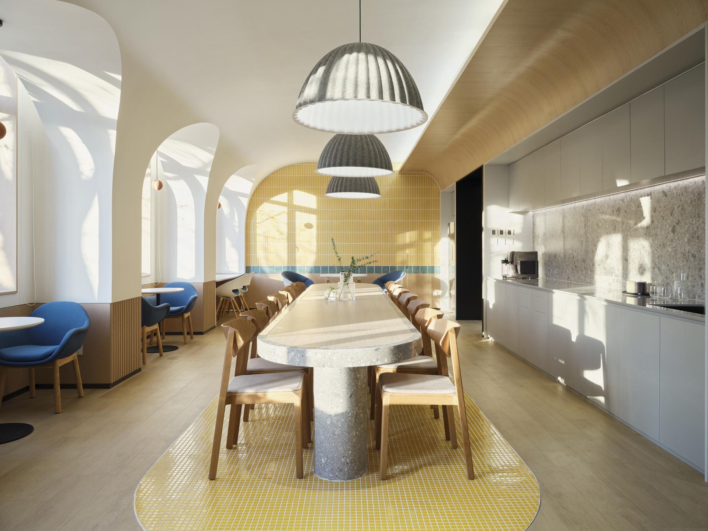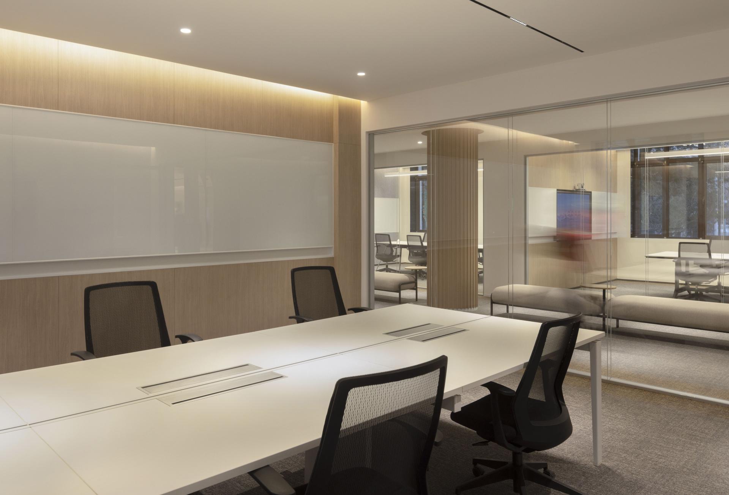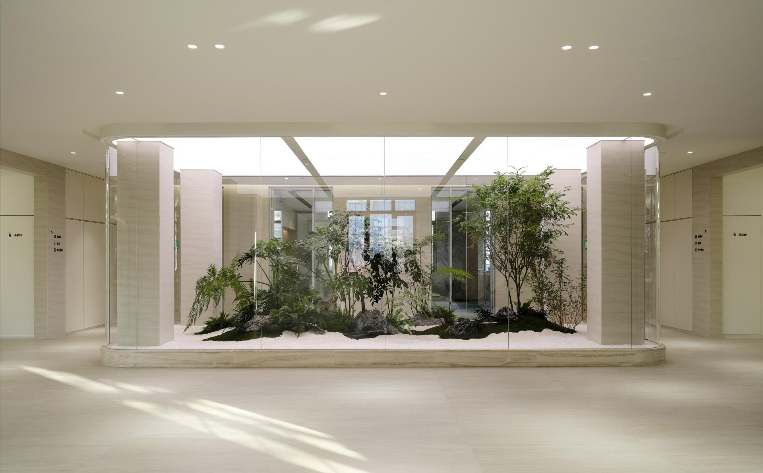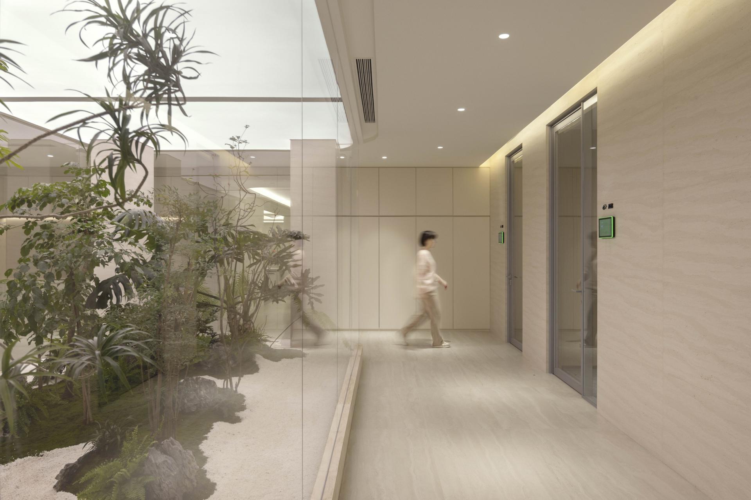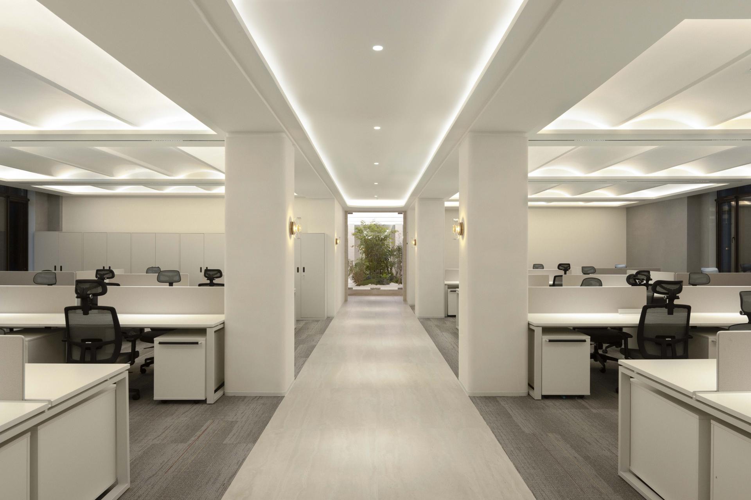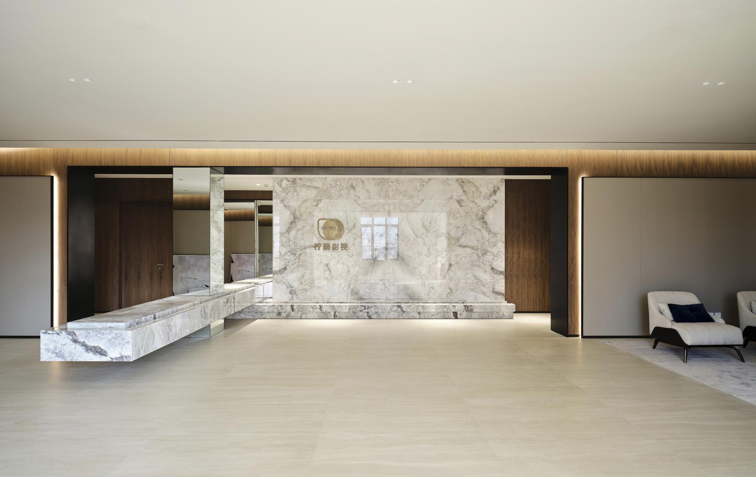2024 | Professional

Linmon Pictures Beijing Office
Entrant Company
UStudies Architects
Category
Interior Design - Office
Client's Name
Linmon Pictures
Country / Region
China
Linmon Pictures Beijing office space is located in a Soviet building in the 1950s. The tone of the sequence is extremely strong in the facade of the building. Based on the existing condition, UStudies Architects creates a corresponding office space for Linmon Pictures, which integrates rhythm and order, and uses natural elements to create a comfortable and pleasant office scene.
In the planning of floor space, nature is introduced into the space while following the sense of order, and according to the degree of privacy; first floor includes reception lobby, restaurant, cinema, gym, meeting room, etc. Second floor is the main open office and meeting area, third floor includes private offices and VIP rooms. In addition to the strict functional order, the layout of each layer also integrates different natural elements into it, making a harmonious combination of the sense of natural activity and the sense of order of the sequence.
As you walk in, the first space you enter is the main hub of first floor- the reception lobby. The embedded relationship between stones connects the isolated volumes in the space, it also weakens the existence of four structural columns. On the center line of the horizontal ceiling in reception lobby, the symmetrical filleted-corner and light strips are designed to divide the visual relationship and functionality of the space.
Entering the second floor, there is a front hall located in the central area, with a glass box filled with green plants as the core. This hazy and semi-transparent greenery allows people to focus their attention here at the entrance to the second floor and on all active lines.
The space on the third floor is expanded with a suspended waterscape platform. In addition to the purpose of landscaping, it also provides a flow guide, which is different from the migration circulation on first and second floor. The cantilevered water platform guides visitors more to the south side, providing a further privacy for the VIP area on the north side.

Entrant Company
ID Integrated Pte Ltd
Category
Interior Design - Commercial

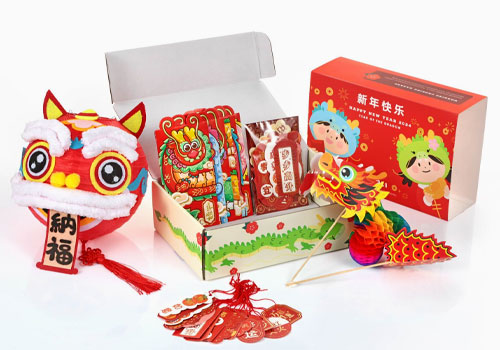
Entrant Company
Olioli, Inc
Category
Packaging Design - Inclusive (NEW)


Entrant Company
Xi'an Yiwen Brand Design Co., Ltd
Category
Packaging Design - Other Packaging Design

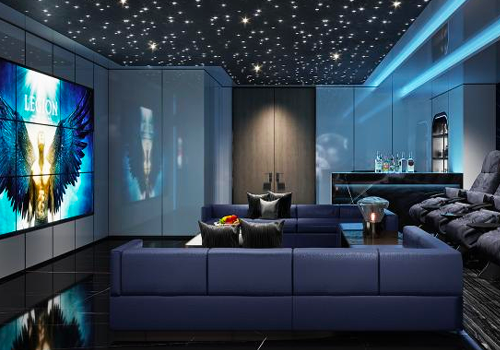
Entrant Company
Fujian Chenyang Decoration Design Engineering Co., Ltd.
Category
Interior Design - Residential

