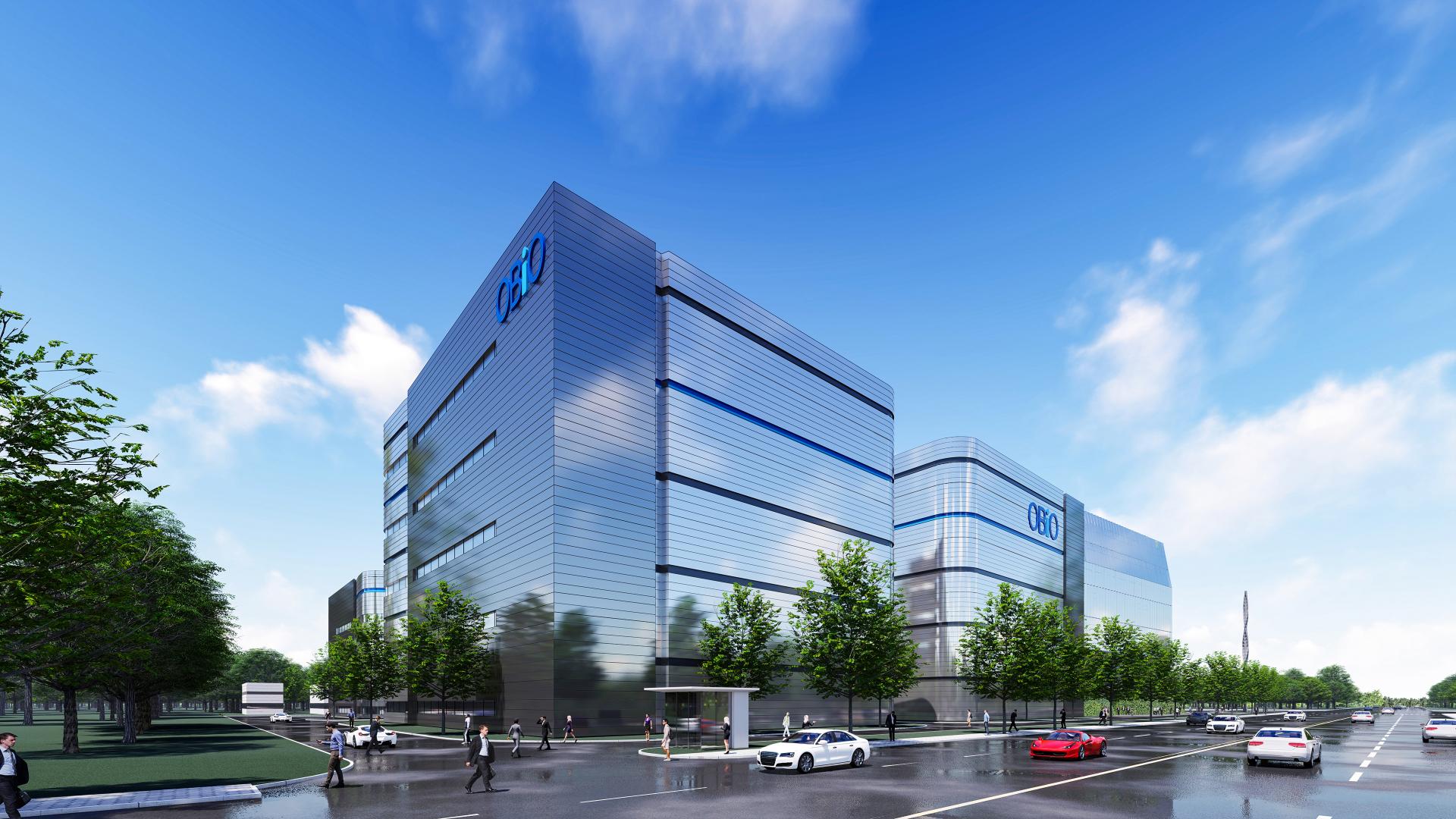2024 | Professional

OBIO Industry Base Project
Entrant Company
Shanghai Peidi Architectural Design Firm (Limited Partnership)
Category
Architectural Design - Factories & Warehouses
Client's Name
Luying Han, Jing Li
Country / Region
China
In the core area of the new section of Lingang Free Trade Zone in Shanghai, emerges this architectural masterpiece, not only serving as an innovative pharmaceutical and biotechnology headquarters, but also embodying the vision and mission of OBIO. The project spans an area of 33,388 square meters with a built-up area of 78,000 square meters, seamlessly integrating various functions such as corporate offices, conferences, exhibitions, receptions, research and development, and production. It is an ecological, high-tech, and international landmark in the pharmaceutical and biotechnology industry.
The unique planning and design provide a comprehensive office environment for the enterprise, with the Research and Development (R&D) headquarters presenting a novel and three-dimensional structure. The ground floor is open and elevated, creating a multifunctional public space for exhibitions, receptions, meetings, and employee dining. Floors 2 to 4 offer a garden-style R&D space, fostering an innovative environment for corporate development. Meanwhile, floors 5 to 7 feature a continuous and staggered garden office space, providing a comfortable working environment for employees.
The project exhibits ingenuity through two ventilation courtyards and a zigzag breathing curtain wall, enhancing the overall energy efficiency of the building and creating a green R&D office environment. Inspired by a DNA chain, the R&D headquarters forms a Möbius strip on floors 5 to 7, symbolizing the infinite future development of the enterprise.
This building not only catalyzes OBIO's successful listing but also plays a crucial role in elevating the company's influence in the Lingang region, the biotechnology industry, and the international arena. Unlike traditional pharmaceutical parks, this project innovatively provides a garden-style office space, significantly enhancing efficiency in research and development, office work, and production.
The design skillfully integrates corporate culture with architectural space, portraying the image of a DNA chain. The project's environment blends with the surrounding urban features, reflecting the international spirit of "embracing the world." It stands as a model ecological park in the new section of Lingang Free Trade Zone, injecting new vitality into the future global development of the enterprise and truly realizing the lofty mission of "gene therapy for the benefit of humanity".
Credits
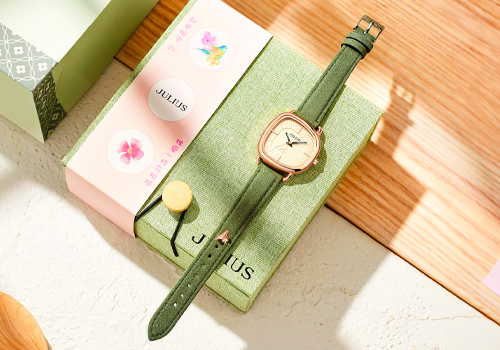
Entrant Company
SHENZHEN G.M WATCH CO.,LTD
Category
Fashion Design - Watches

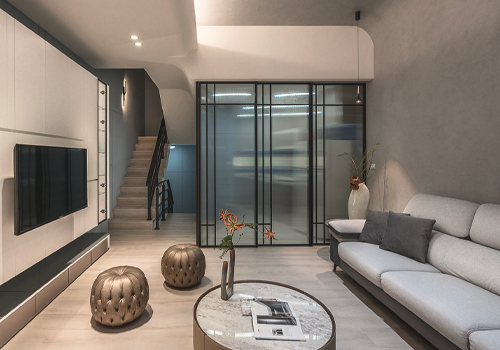
Entrant Company
Yachen Interior Decoration Design Engineering Co., Ltd.
Category
Interior Design - Residential

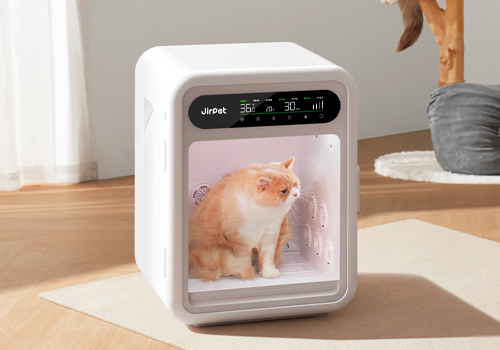
Entrant Company
Jirpet (Zhejiang) Technology Co., LTD.
Category
Product Design - Animals & Pets (NEW)

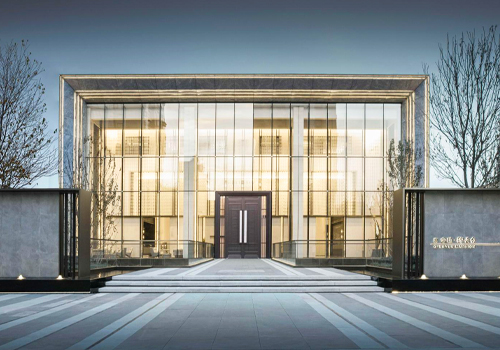
Entrant Company
HZS Design Holding Company Limited
Category
Architectural Design - Public Spaces










